101 NW Deer Trail, Cleveland, TN 37312
Local realty services provided by:Better Homes and Gardens Real Estate Signature Brokers
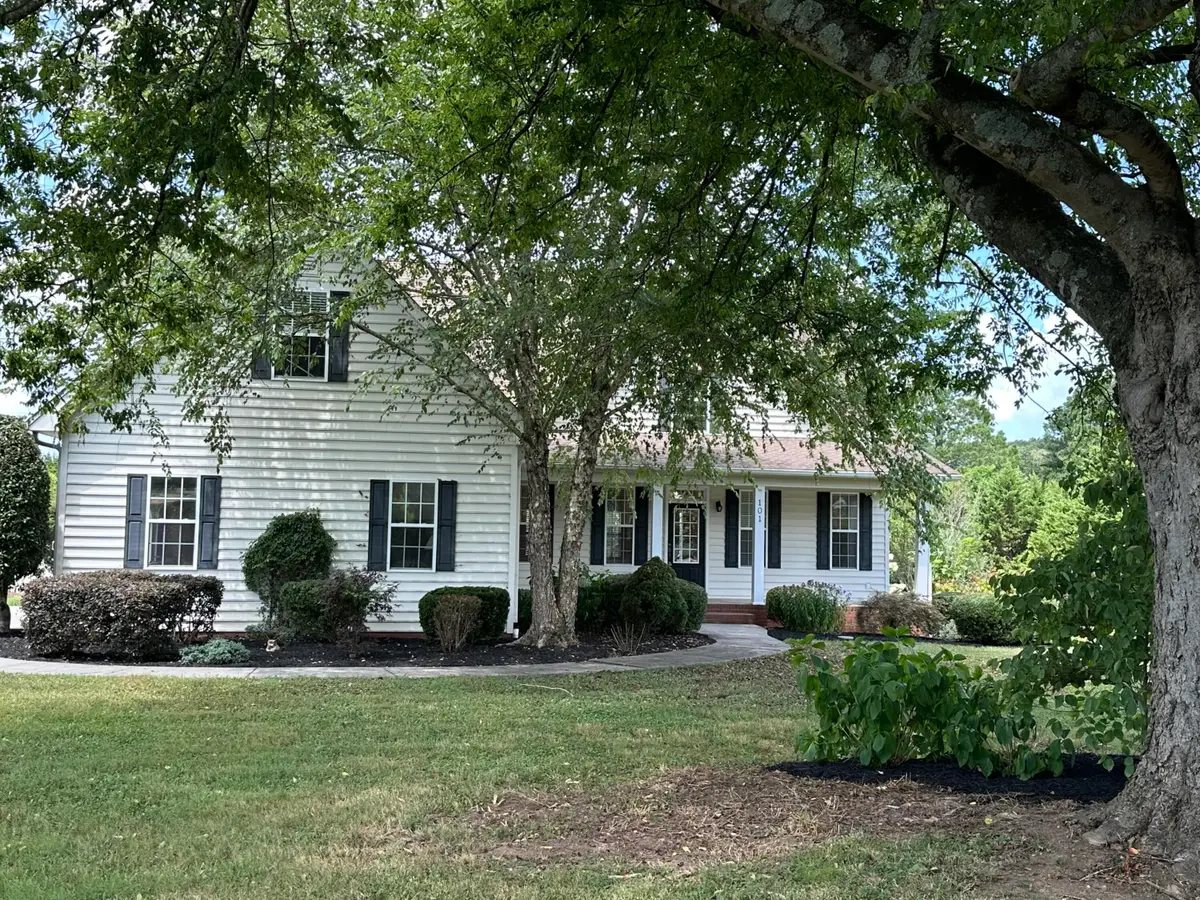
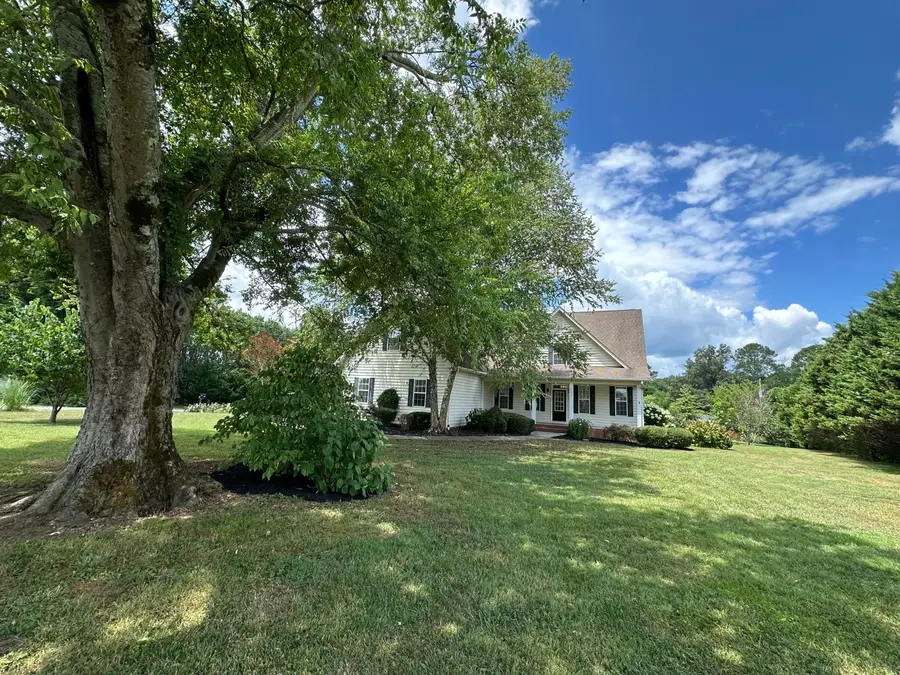
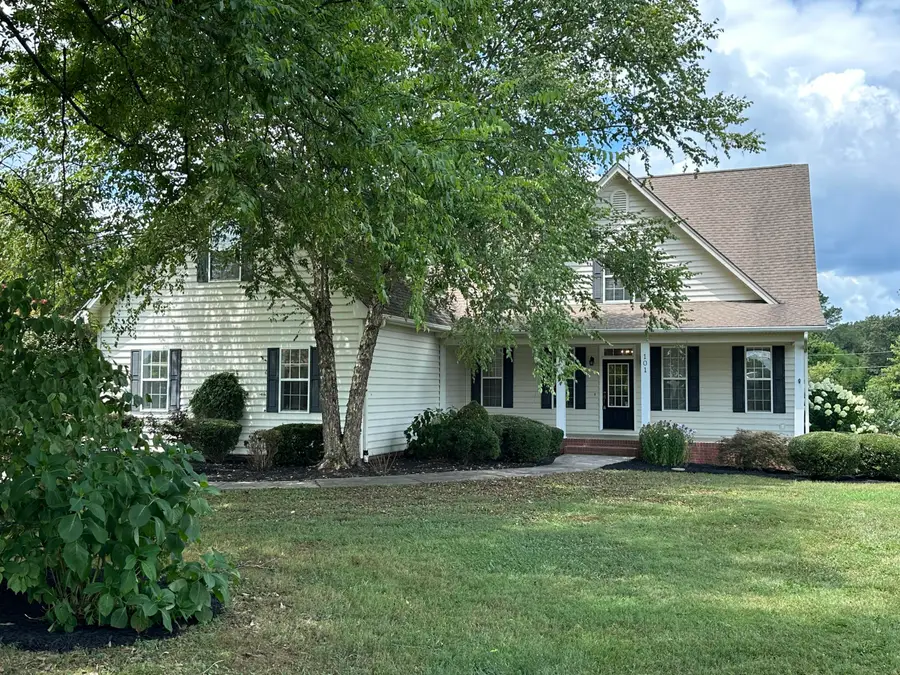
Listed by:jeremy parvin
Office:united real estate experts
MLS#:1518327
Source:TN_CAR
Price summary
- Price:$599,000
- Price per sq. ft.:$220.14
About this home
Welcome to your dream home!
This beautifully maintained 3-bedroom, bonus room, 2.5-bath residence sits on a spacious lot, offering room to breathe and a peaceful, park-like setting. From the moment you arrive, the mature landscaping, fruit trees (including pears), and charming curb appeal set the tone for what's inside.
Step through the front door and enjoy the warm glow of site-finished hardwood floors that flow throughout the main level, master suite, staircase, and upstairs hallway. The bright, open kitchen features all-new stainless steel appliances (2025) and connects seamlessly to the dining and living areas — perfect for gatherings. A screened porch just off the main living space invites you to relax and take in the views year-round.
The primary suite includes a private en-suite bath, while two additional bedrooms and bonus room offer space for family, guests, or a home office. Upstairs, you'll also find brand-new carpet (2025) for a fresh, cozy feel.
Practical updates ensure peace of mind, including new HVAC units (2024 & 2025), crawlspace encapsulation, and plenty of storage throughout. The detached garage offers space for hobbies or a workshop, and is wired for RV hookup.
Located just minutes from I-75 and downtown Cleveland, you'll have quick access to shopping, dining, and all the conveniences of town — while still enjoying a private, serene retreat.
Don't miss this rare find — schedule your private showing today!
Contact an agent
Home facts
- Year built:2005
- Listing Id #:1518327
- Added:6 day(s) ago
- Updated:August 08, 2025 at 04:54 PM
Rooms and interior
- Bedrooms:3
- Total bathrooms:3
- Full bathrooms:2
- Half bathrooms:1
- Living area:2,721 sq. ft.
Heating and cooling
- Cooling:Ceiling Fan(s), Central Air, Electric, Multi Units
- Heating:Central, Electric, Heating
Structure and exterior
- Roof:Shingle
- Year built:2005
- Building area:2,721 sq. ft.
Utilities
- Water:Public
- Sewer:Septic Tank
Finances and disclosures
- Price:$599,000
- Price per sq. ft.:$220.14
- Tax amount:$1,581
New listings near 101 NW Deer Trail
- New
 $350,000Active-- beds 6 baths1,862 sq. ft.
$350,000Active-- beds 6 baths1,862 sq. ft.2750 J Mack Circle Circle Sw, Cleveland, TN 37311
MLS# 20253804Listed by: BENDER REALTY  $80,000Pending3 beds 2 baths1,016 sq. ft.
$80,000Pending3 beds 2 baths1,016 sq. ft.2006 Sun Hill Road Sw, Cleveland, TN 37311
MLS# 20253803Listed by: RICHARDSON GROUP KW CLEVELAND- New
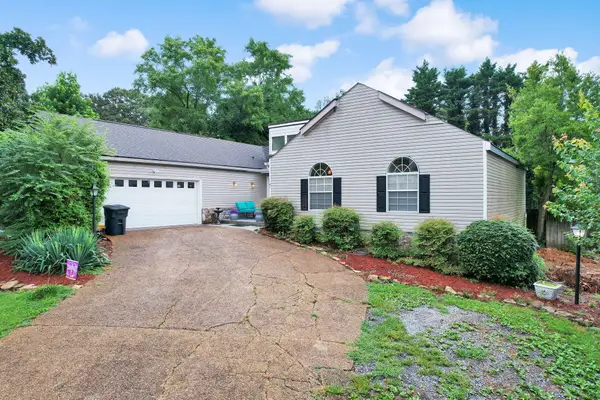 $350,000Active3 beds 3 baths1,885 sq. ft.
$350,000Active3 beds 3 baths1,885 sq. ft.1836 Foxfire Road Ne, Cleveland, TN 37323
MLS# 20253797Listed by: EXP REALTY - CLEVELAND - New
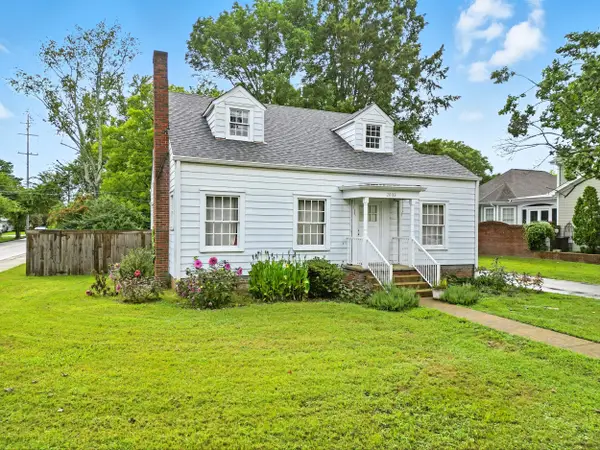 $375,000Active4 beds 2 baths2,130 sq. ft.
$375,000Active4 beds 2 baths2,130 sq. ft.2033 Jordan Avenue Nw, Cleveland, TN 37311
MLS# 20253798Listed by: KW CLEVELAND - New
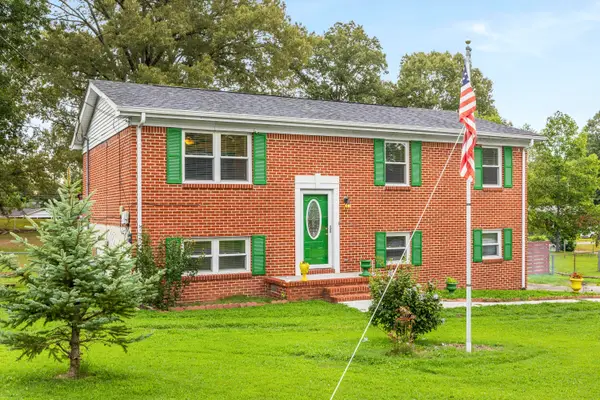 $290,000Active3 beds 2 baths1,575 sq. ft.
$290,000Active3 beds 2 baths1,575 sq. ft.1645 Dale Lane Se, Cleveland, TN 37323
MLS# 20253799Listed by: RICHARDSON GROUP KW CLEVELAND - Coming Soon
 $350,000Coming Soon3 beds 3 baths
$350,000Coming Soon3 beds 3 baths1836 Foxfire Rd, Cleveland, TN 37323
MLS# 1312053Listed by: EXP REALTY, LLC - New
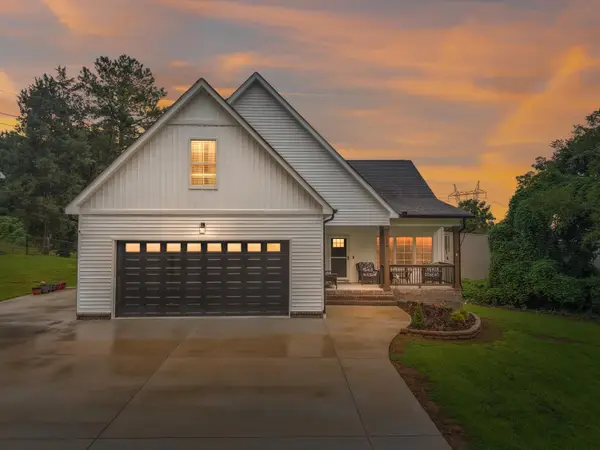 $560,000Active3 beds 4 baths2,779 sq. ft.
$560,000Active3 beds 4 baths2,779 sq. ft.120 Stonewood Drive Nw, Cleveland, TN 37311
MLS# 1518412Listed by: KELLER WILLIAMS REALTY - Open Sun, 2 to 4pmNew
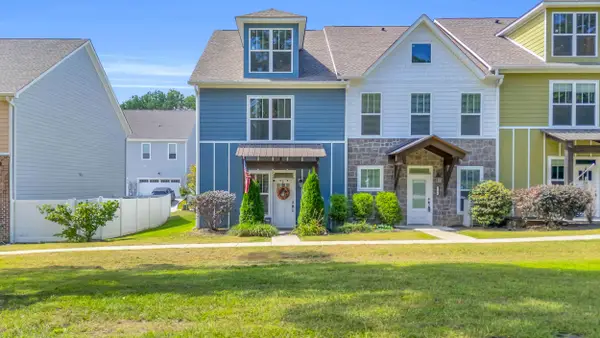 $275,000Active3 beds 3 baths1,480 sq. ft.
$275,000Active3 beds 3 baths1,480 sq. ft.1808 Young Road Se, Cleveland, TN 37323
MLS# 1518490Listed by: KELLER WILLIAMS REALTY - New
 $249,000Active3 beds 2 baths1,575 sq. ft.
$249,000Active3 beds 2 baths1,575 sq. ft.3882 Michelle Place Ne, Cleveland, TN 37323
MLS# 1518638Listed by: RE/MAX EXPERIENCE - New
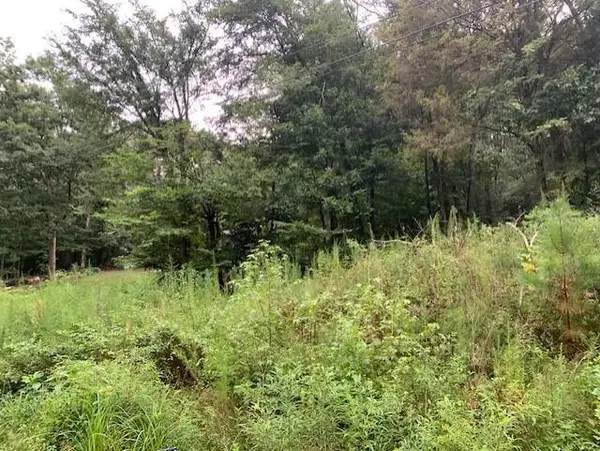 $35,000Active1.83 Acres
$35,000Active1.83 AcresLot Pt-2 NW Frontage Road, Cleveland, TN 37312
MLS# 20253795Listed by: REALTY ONE GROUP EXPERTS - CLEVELAND

