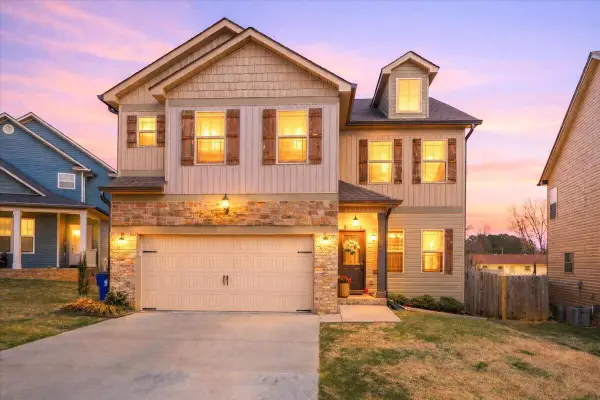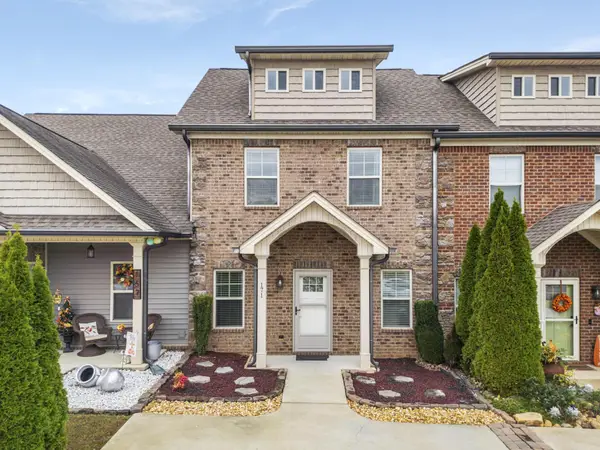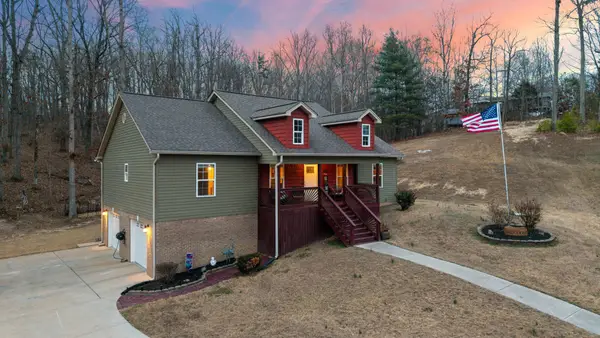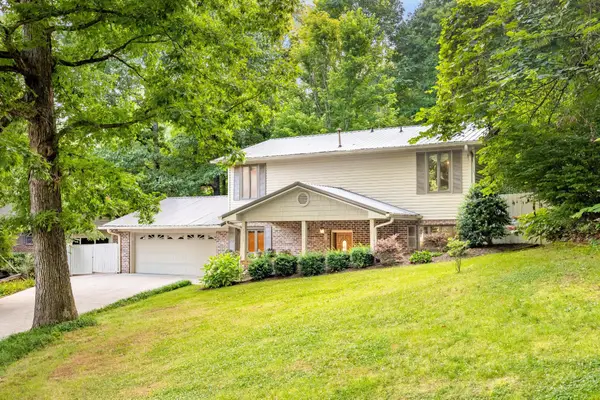106 Opal Trail Nw, Cleveland, TN 37312
Local realty services provided by:Better Homes and Gardens Real Estate Signature Brokers
106 Opal Trail Nw,Cleveland, TN 37312
$505,000
- 3 Beds
- 3 Baths
- 2,464 sq. ft.
- Single family
- Active
Listed by: william eilf
Office: kw cleveland
MLS#:20254574
Source:TN_RCAR
Price summary
- Price:$505,000
- Price per sq. ft.:$204.95
- Monthly HOA dues:$29.17
About this home
Welcome to your dream home—where luxury meets craftsmanship in every detail. This stunning 3-bedroom, 3-bathroom new construction residence with a bonus room and upstairs recreation room is a showcase of modern elegance and custom design, offering elevated living in a beautifully curated space.
From the eye-catching designer exterior to the carefully selected interior finishes, every detail has been intentionally chosen for timeless style and lasting quality. hardwood floors, Elegant custom woodwork adding architectural charm, sleek quartz countertops in kitchen and bathrooms, custom cabinetry offering both beauty and abundant storage. High-end fixtures and designer lighting that elevate every space.
Designed for entertaining and daily life, the kitchen features: A spacious center island, Premium finishes, Top-tier custom cabinetry, open sightlines to dining and living areas. Enjoy effortless flow through expansive, light-filled living spaces. The bonus room provides flexible space perfect for a home office, playroom, media room, or guest retreat while the den offers further flexibility as a separate gathering or office space . Every inch of this home reflects quality, intention, and refined design.
With 3 spacious bedrooms, 3 luxurious baths, and a versatile bonus room, and even a separate den this home offers both space and sophistication with so much flexibility.
Don't miss your opportunity to own this one-of-a-kind new construction home. Schedule your private tour today!
Move in ready!
Contact an agent
Home facts
- Year built:2025
- Listing ID #:20254574
- Added:152 day(s) ago
- Updated:February 10, 2026 at 04:12 AM
Rooms and interior
- Bedrooms:3
- Total bathrooms:3
- Full bathrooms:3
- Living area:2,464 sq. ft.
Heating and cooling
- Cooling:Ceiling Fan(s), Central Air
- Heating:Central, Electric
Structure and exterior
- Roof:Shingle
- Year built:2025
- Building area:2,464 sq. ft.
- Lot area:0.54 Acres
Schools
- High school:Bradley Central
- Middle school:Ocoee
- Elementary school:North Lee
Utilities
- Water:Public, Water Available
- Sewer:Septic Tank
Finances and disclosures
- Price:$505,000
- Price per sq. ft.:$204.95
- Tax amount:$201
New listings near 106 Opal Trail Nw
- New
 $210,000Active7 beds 2 baths1,150 sq. ft.
$210,000Active7 beds 2 baths1,150 sq. ft.802 Cedar Drive Se, Cleveland, TN 37323
MLS# 20260947Listed by: KW CLEVELAND - New
 $225,000Active3 beds 1 baths1,066 sq. ft.
$225,000Active3 beds 1 baths1,066 sq. ft.2151 SE Gregory Drive Se, Cleveland, TN 37323
MLS# 1529244Listed by: K W CLEVELAND - New
 $349,900Active3 beds 3 baths1,850 sq. ft.
$349,900Active3 beds 3 baths1,850 sq. ft.1407 Haven Ridge Drive Ne, Cleveland, TN 37312
MLS# 1529246Listed by: K W CLEVELAND - New
 $275,000Active3 beds 2 baths1,150 sq. ft.
$275,000Active3 beds 2 baths1,150 sq. ft.4986 Spring Place Road Se, Cleveland, TN 37323
MLS# 20260938Listed by: WEICHERT REALTORS-THE SPACE PLACE - New
 $85,000Active0.34 Acres
$85,000Active0.34 Acres1250/1260 Wildwood Avenue Se, Cleveland, TN 37311
MLS# 20260936Listed by: CRYE-LEIKE REALTORS - CLEVELAND - New
 $365,000Active4 beds 3 baths2,250 sq. ft.
$365,000Active4 beds 3 baths2,250 sq. ft.1152 Stone Gate Circle Nw, Cleveland, TN 37312
MLS# 1529202Listed by: COLDWELL BANKER PRYOR REALTY - New
 $375,000Active3 beds 2 baths3,880 sq. ft.
$375,000Active3 beds 2 baths3,880 sq. ft.1600 Ridgeview Street Se, Cleveland, TN 37323
MLS# 3073994Listed by: REALTY ONE GROUP EXPERTS - New
 $289,000Active2 beds 3 baths1,628 sq. ft.
$289,000Active2 beds 3 baths1,628 sq. ft.171 Belle Chase Way Ne, Cleveland, TN 37312
MLS# 3118993Listed by: KELLER WILLIAMS CLEVELAND - New
 $379,000Active3 beds 2 baths1,700 sq. ft.
$379,000Active3 beds 2 baths1,700 sq. ft.308 Turning Leaf Trail, Cleveland, TN 37312
MLS# 3120336Listed by: KELLER WILLIAMS CLEVELAND - New
 $399,900Active3 beds 3 baths2,146 sq. ft.
$399,900Active3 beds 3 baths2,146 sq. ft.1920 Campbell Drive Nw, Cleveland, TN 37312
MLS# 3124657Listed by: BENDER REALTY LLC

