110 Dakota Drive Ne, Cleveland, TN 37323
Local realty services provided by:Better Homes and Gardens Real Estate Signature Brokers
110 Dakota Drive Ne,Cleveland, TN 37323
$469,000
- 4 Beds
- 3 Baths
- 2,590 sq. ft.
- Single family
- Active
Listed by: karen edwards
Office: century 21 1st choice realtors
MLS#:20252278
Source:TN_RCAR
Price summary
- Price:$469,000
- Price per sq. ft.:$181.08
About this home
Absolutely Gorgeous !!
New Construction Modern Farmhouse!
Offering 4 bedrooms, 2.5 baths, and Approx. 2600. sq. ft. of living space!
You will enter upon the Rocking Chair front porch through Double glass Front doors into an Open Flowing Floor Plan with Soaring Cathedral ceilings & a Cozy FP in the Great Room. Shiplap over FP.
Spacious Open Kitchen with white Shaker style cabinets & lots of Farmhouse Flair! Designer Tile backsplash, & Granite counter tops. A huge Laundry Room with folding area & work space just off the kitchen.
There is Luxury LVP flooring throughout all the main living areas!
Beautiful Primary Suite w/Luxury Bath. Oversized soaking Tub & a Custom tile shower with a Rain head.
Beautiful custom woodwork, trim, and quality craftmanship throughout.
Additional amenities include a large Deck for entertaining, a 2 car garage for storage.
There is also a storm shelter in bsmt. area.
Excellent NE Bradley County Location! Only 10 minutes from Parksville Lake, Ocoee River, Chilhowee Mtns. for swimming, Camping, Boating, Hiking the waterfalls, and just exploring the beautiful Tennessee Great Outdoors!!!
Priced at only $489,000. 00
1 year Builders warranty included.
Contact an agent
Home facts
- Year built:2025
- Listing ID #:20252278
- Added:173 day(s) ago
- Updated:November 11, 2025 at 03:07 PM
Rooms and interior
- Bedrooms:4
- Total bathrooms:3
- Full bathrooms:2
- Half bathrooms:1
- Living area:2,590 sq. ft.
Heating and cooling
- Cooling:Ceiling Fan(s), Central Air
- Heating:Central, Electric
Structure and exterior
- Roof:Pitched, Shingle
- Year built:2025
- Building area:2,590 sq. ft.
- Lot area:0.5 Acres
Schools
- High school:Bradley Central
- Middle school:Lake Forest
- Elementary school:Park View
Utilities
- Water:Public, Water Connected
- Sewer:Public Sewer, Sewer Connected
Finances and disclosures
- Price:$469,000
- Price per sq. ft.:$181.08
New listings near 110 Dakota Drive Ne
- New
 $250,000Active3 beds 2 baths2,036 sq. ft.
$250,000Active3 beds 2 baths2,036 sq. ft.1509 17th Street Nw, Cleveland, TN 37311
MLS# 1523823Listed by: CRYE-LEIKE, REALTORS - New
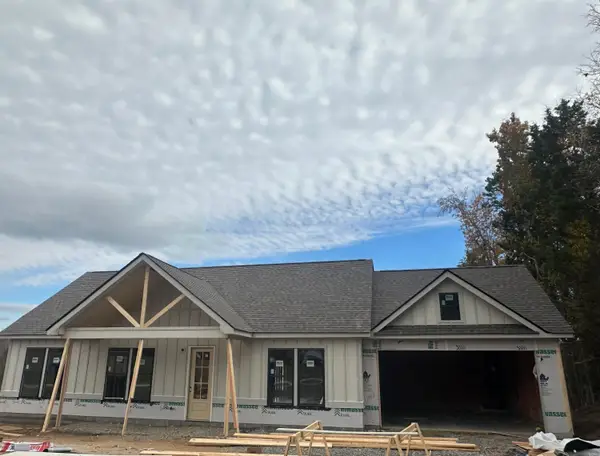 $359,900Active3 beds 2 baths1,311 sq. ft.
$359,900Active3 beds 2 baths1,311 sq. ft.5204 Norah Place Nw, Cleveland, TN 37312
MLS# 20255326Listed by: KW CLEVELAND - New
 $529,999Active5 beds 4 baths2,700 sq. ft.
$529,999Active5 beds 4 baths2,700 sq. ft.2460 Tennessee Nursery Road, Cleveland, TN 37320
MLS# 1523780Listed by: LISTWITHFREEDOM.COM - New
 $529,999Active5 beds 4 baths2,700 sq. ft.
$529,999Active5 beds 4 baths2,700 sq. ft.2460 Valley Hills, Cleveland, TN 37320
MLS# 20255335Listed by: LIST WITH FREEDOM - New
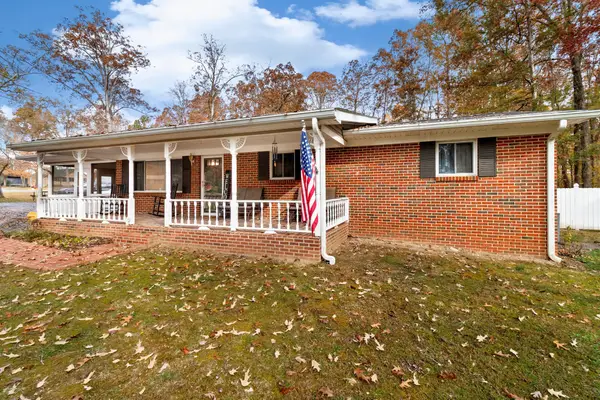 $330,000Active3 beds 2 baths1,402 sq. ft.
$330,000Active3 beds 2 baths1,402 sq. ft.3350 Nottingham Circle Se, Cleveland, TN 37323
MLS# 3043331Listed by: KELLER WILLIAMS CLEVELAND 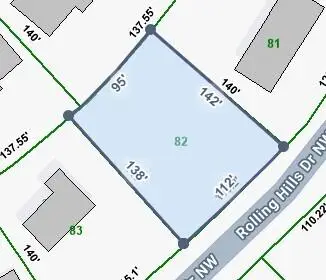 $54,900Pending0.33 Acres
$54,900Pending0.33 AcresLot 82 Rolling Hills Drive Nw, Cleveland, TN 37312
MLS# 20255333Listed by: CRYE-LEIKE REALTORS - CLEVELAND- New
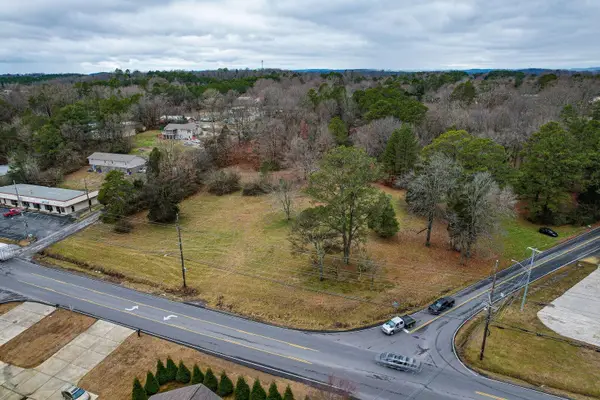 $175,000Active0.25 Acres
$175,000Active0.25 AcresLot 5 Blythe Ferry Road Ne, Cleveland, TN 37323
MLS# 20255330Listed by: KW CLEVELAND - New
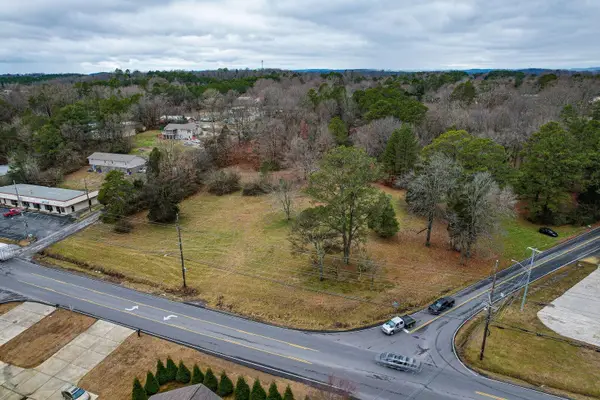 $175,000Active0.25 Acres
$175,000Active0.25 AcresLot 5 Blythe Ferry Road Ne, Cleveland, TN 37312
MLS# 1523758Listed by: K W CLEVELAND - New
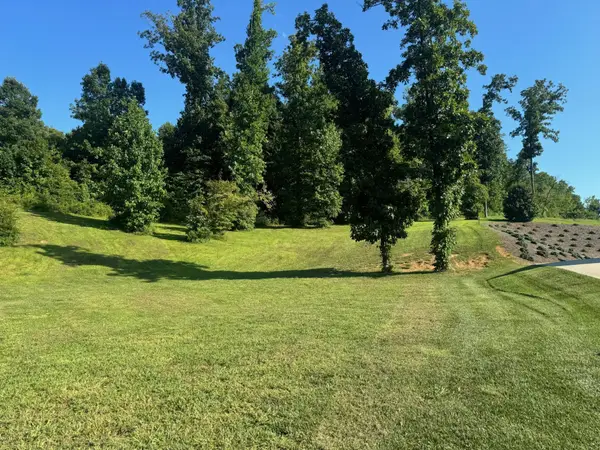 $140,000Active0.87 Acres
$140,000Active0.87 Acres6 Parkside Place Ne, Cleveland, TN 37311
MLS# 2763320Listed by: KELLER WILLIAMS CLEVELAND - New
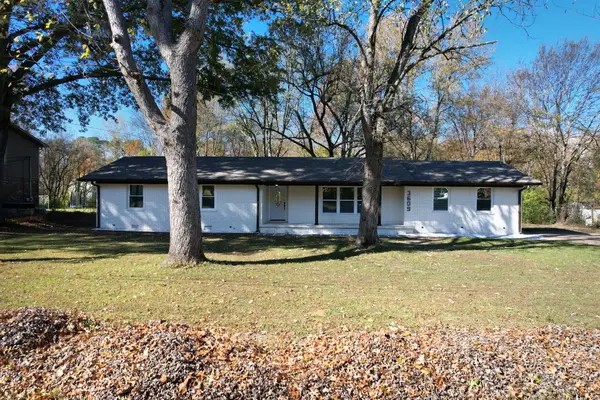 $450,000Active3 beds 2 baths1,600 sq. ft.
$450,000Active3 beds 2 baths1,600 sq. ft.3609 Bowman Circle Ne, Cleveland, TN 37312
MLS# 20255323Listed by: EPIQUE REALTY
