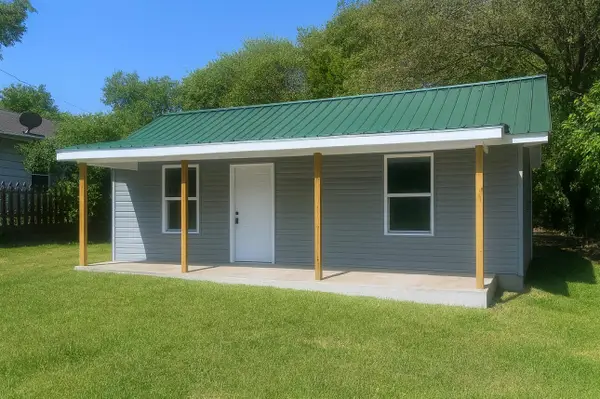112 Greenbriar Trail Ne, Cleveland, TN 37323
Local realty services provided by:Better Homes and Gardens Real Estate Signature Brokers
112 Greenbriar Trail Ne,Cleveland, TN 37323
$319,900
- 3 Beds
- 2 Baths
- 1,334 sq. ft.
- Single family
- Pending
Listed by:jeffrey miller
Office:award realty ii
MLS#:20252415
Source:TN_RCAR
Price summary
- Price:$319,900
- Price per sq. ft.:$239.81
About this home
Charming One-Level Home in NE Bradley County - Convenience Meets Comfort
Welcome to this beautifully maintained 3-bedroom, 2-bathroom home nestled in the desirable northeast section of Bradley County, Tennessee. Perfectly situated just minutes from the city of Cleveland and within easy reach of the scenic lakes, rivers, and hiking trails of Polk County, this home offers the best of both convenience and outdoor adventure.
Built just 10 years ago and in excellent condition, this one-level residence features a spacious, open-concept design ideal for both everyday living and entertaining. Step into a generous Den/Living Room filled with natural light and accented by warm, gleaming hardwood floors. The heart of the home flows into a well-appointed kitchen equipped with very nice appliances, ample cabinet space, and a layout designed for function and style.
Each of the three bedrooms is comfortably sized, and the two full bathrooms are tastefully finished, offering space and privacy for family or guests. The primary suite is thoughtfully designed with comfort in mind, providing a quiet retreat at the end of the day.
Step outside to enjoy a large back deck—perfect for grilling, entertaining, or simply relaxing in the peaceful surroundings. A two-car garage adds convenience, storage, and protection for your vehicles and gear.
Set in a quiet, well-kept area yet close to shopping, schools, and recreational opportunities, this home is the perfect blend of suburban comfort and natural beauty. Don't miss your chance to make it yours.
Contact an agent
Home facts
- Year built:2015
- Listing ID #:20252415
- Added:117 day(s) ago
- Updated:September 22, 2025 at 12:11 PM
Rooms and interior
- Bedrooms:3
- Total bathrooms:2
- Full bathrooms:2
- Living area:1,334 sq. ft.
Heating and cooling
- Cooling:Ceiling Fan(s), Central Air
- Heating:Central, Electric
Structure and exterior
- Roof:Shingle
- Year built:2015
- Building area:1,334 sq. ft.
- Lot area:0.43 Acres
Schools
- High school:Bradley Central
- Middle school:Ocoee
- Elementary school:Park View
Utilities
- Water:Public
- Sewer:Septic Tank
Finances and disclosures
- Price:$319,900
- Price per sq. ft.:$239.81
New listings near 112 Greenbriar Trail Ne
- New
 $350,000Active3 beds 2 baths1,500 sq. ft.
$350,000Active3 beds 2 baths1,500 sq. ft.135 Rock Hill Road Sw, Cleveland, TN 37311
MLS# 1521119Listed by: KELLER WILLIAMS REALTY - New
 $339,000Active3 beds 2 baths1,412 sq. ft.
$339,000Active3 beds 2 baths1,412 sq. ft.153 Mill Creek Trail Ne, Cleveland, TN 37323
MLS# 1521121Listed by: WEICHERT REALTORS-THE SPACE PLACE - New
 $499,000Active4 beds 4 baths3,166 sq. ft.
$499,000Active4 beds 4 baths3,166 sq. ft.188 Abshire Lane Ne, Cleveland, TN 37323
MLS# 20254541Listed by: AWARD REALTY II - New
 $79,900Active0.39 Acres
$79,900Active0.39 Acres2048 Volunteer Drive Sw, Cleveland, TN 37311
MLS# 1521108Listed by: REALTY ONE GROUP EXPERTS - Open Sun, 2 to 4pmNew
 $1,550,000Active3 beds 4 baths2,915 sq. ft.
$1,550,000Active3 beds 4 baths2,915 sq. ft.5531 Blue Springs Road, Cleveland, TN 37311
MLS# 1521104Listed by: HORIZON SOTHEBY'S INTERNATIONAL REALTY - New
 $229,900Active3 beds 2 baths986 sq. ft.
$229,900Active3 beds 2 baths986 sq. ft.1500 Chippewa Avenue Se, Cleveland, TN 37311
MLS# 20254535Listed by: REALTY ONE GROUP EXPERTS - CHATTANOOGA - New
 $698,000Active4 beds 4 baths2,985 sq. ft.
$698,000Active4 beds 4 baths2,985 sq. ft.2043 Volunteer Drive Sw, Cleveland, TN 37311
MLS# 20254537Listed by: REALTY ONE GROUP EXPERTS - CLEVELAND - Open Sat, 9:30 to 11:30amNew
 $250,000Active3 beds 2 baths1,149 sq. ft.
$250,000Active3 beds 2 baths1,149 sq. ft.2327 Spring Place Road Se, Cleveland, TN 37323
MLS# 3000725Listed by: GREATER DOWNTOWN REALTY DBA KELLER WILLIAMS REALTY - Open Sun, 1 to 3pmNew
 $205,000Active3 beds 2 baths1,080 sq. ft.
$205,000Active3 beds 2 baths1,080 sq. ft.3798 Trewhitt Road Se, Cleveland, TN 37323
MLS# 20254534Listed by: CRYE-LEIKE REALTORS - CLEVELAND - New
 $288,000Active4 beds 2 baths1,920 sq. ft.
$288,000Active4 beds 2 baths1,920 sq. ft.3720 Dockery Street Se, Cleveland, TN 37323
MLS# 20254532Listed by: CRYE-LEIKE REALTORS - CLEVELAND
