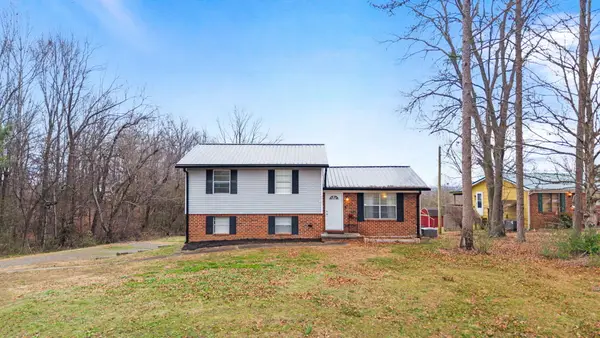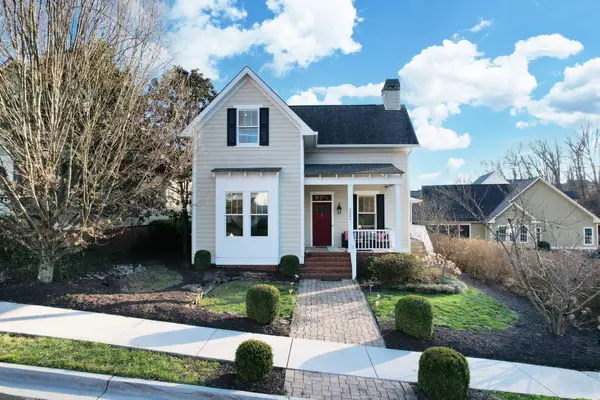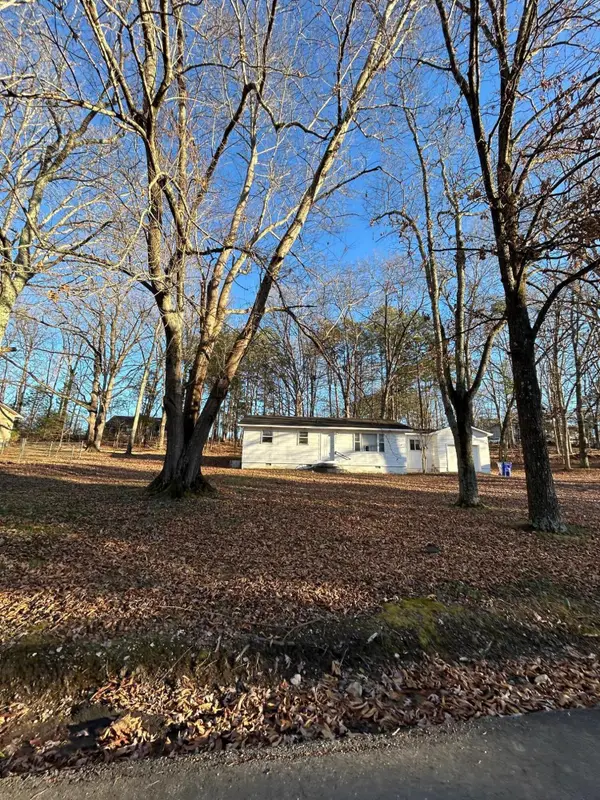115 White Tail Lane, Cleveland, TN 37312
Local realty services provided by:Better Homes and Gardens Real Estate Signature Brokers
115 White Tail Lane,Cleveland, TN 37312
$575,000
- 4 Beds
- 3 Baths
- 2,980 sq. ft.
- Single family
- Active
Listed by: darren etengoff
Office: compass tennessee
MLS#:1516995
Source:TN_CAR
Price summary
- Price:$575,000
- Price per sq. ft.:$192.95
- Monthly HOA dues:$58.33
About this home
Hey you... Are you looking for a new construction home in a gated community with a pool? Welcome to Eagle Creek, where security, convenience, and style collide. A gated subdivision with a pool, clubhouse, and quick access to Paul Huff Parkway shopping, dining, and I-75.
This isn't just another new build under 3,000 sq ft. This is the one that listened to feedback and leveled up. The builder didn't just finish it, they perfected it. When buyers said the flow didn't make sense, walls came down. A new hallway under the staircase transformed the ergonomics of the main floor, opening the dining space and pulling the whole design together.
The main-level master suite? A statement. Quartz countertops, a freestanding tub, a walk-in tiled shower, and a closet that's less ''closet'' and more ''bonus room.'' It's indulgence designed to function for real life.
The kitchen is the heartbeat of the home: oversized island, stainless appliances, endless cabinetry, built for entertaining and everyday ease.
Upstairs, three bedrooms redefine expectations. Two with oversized closets (the kind you never see in spec homes), plus a flexible fourth room that morphs into an office, playroom, or bonus retreat... whatever your story requires.
Outside, the backyard is flat, usable, and begging for a fence, a firepit, or the dream outdoor space you've been picturing.
This isn't about square footage. It's about a home that responded, that acted on what buyers wanted. It's not a product of the cookie-cutter spec market. It's proof that feedback creates opportunity, and this property turned that into reality.
The question isn't ''is this the one?'' The question is, how long before someone else writes their story here first?
Contact an agent
Home facts
- Year built:2025
- Listing ID #:1516995
- Added:305 day(s) ago
- Updated:January 18, 2026 at 03:41 PM
Rooms and interior
- Bedrooms:4
- Total bathrooms:3
- Full bathrooms:2
- Half bathrooms:1
- Living area:2,980 sq. ft.
Heating and cooling
- Cooling:Ceiling Fan(s), Central Air, Electric, Multi Units
- Heating:Central, Electric, Heating, Propane
Structure and exterior
- Roof:Asphalt, Shingle
- Year built:2025
- Building area:2,980 sq. ft.
- Lot area:0.27 Acres
Utilities
- Water:Public, Water Connected
- Sewer:Private Sewer, Sewer Connected
Finances and disclosures
- Price:$575,000
- Price per sq. ft.:$192.95
- Tax amount:$226
New listings near 115 White Tail Lane
- New
 $285,000Active3 beds 2 baths1,080 sq. ft.
$285,000Active3 beds 2 baths1,080 sq. ft.1492 SW Parker Avenue, Cleveland, TN 37311
MLS# 1526909Listed by: ROGUE REAL ESTATE COMPANY LLC - New
 $289,900Active2 beds 3 baths1,400 sq. ft.
$289,900Active2 beds 3 baths1,400 sq. ft.3236 Green Turtle Lane Ne #10b, Cleveland, TN 37323
MLS# 1526907Listed by: THE GROUP REAL ESTATE BROKERAGE - New
 $429,900Active3 beds 2 baths1,777 sq. ft.
$429,900Active3 beds 2 baths1,777 sq. ft.3063 Discovery Drive Nw #30, Cleveland, TN 37312
MLS# 1526885Listed by: PRATT HOMES, LLC - New
 $289,900Active2 beds 3 baths1,400 sq. ft.
$289,900Active2 beds 3 baths1,400 sq. ft.3236 Green Turtle Lane Ne, Cleveland, TN 37323
MLS# 20260286Listed by: THE GROUP REAL ESTATE BROKERAGE - New
 $379,900Active3 beds 2 baths2,315 sq. ft.
$379,900Active3 beds 2 baths2,315 sq. ft.5043 Glen Oaks Trail Ne, Cleveland, TN 37312
MLS# 1526867Listed by: RE/MAX EXPERIENCE - New
 $525,000Active3 beds 3 baths3,752 sq. ft.
$525,000Active3 beds 3 baths3,752 sq. ft.5033 Frontage Road Nw, Cleveland, TN 37312
MLS# 20260279Listed by: KW CLEVELAND - New
 $630,000Active3 beds 4 baths2,560 sq. ft.
$630,000Active3 beds 4 baths2,560 sq. ft.Lot 23 Grove Park Ne, Cleveland, TN 37312
MLS# 20260276Listed by: RICHARDSON GROUP - New
 $224,000Active3 beds 1 baths1,014 sq. ft.
$224,000Active3 beds 1 baths1,014 sq. ft.3477 Crawford Drive Se, Cleveland, TN 37323
MLS# 1526840Listed by: BENDER REALTY - New
 $520,000Active4 beds 3 baths1,822 sq. ft.
$520,000Active4 beds 3 baths1,822 sq. ft.2664 Spring Creek Drive, Cleveland, TN 37311
MLS# 1526847Listed by: AWARD REALTY - New
 $299,000Active3 beds 1 baths1,148 sq. ft.
$299,000Active3 beds 1 baths1,148 sq. ft.3930 NE Stephens Road, Cleveland, TN 37312
MLS# 1526860Listed by: K W CLEVELAND
