115 Winesap Way Sw, Cleveland, TN 37311
Local realty services provided by:Better Homes and Gardens Real Estate Signature Brokers
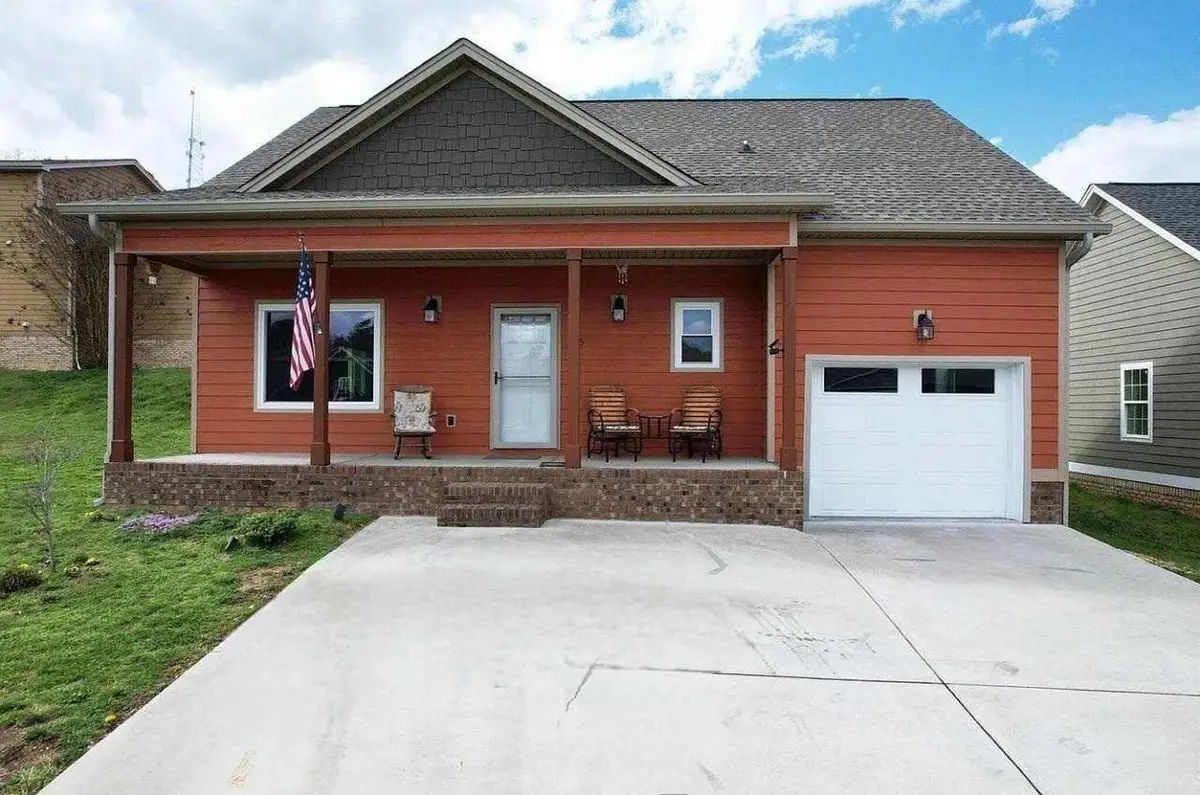

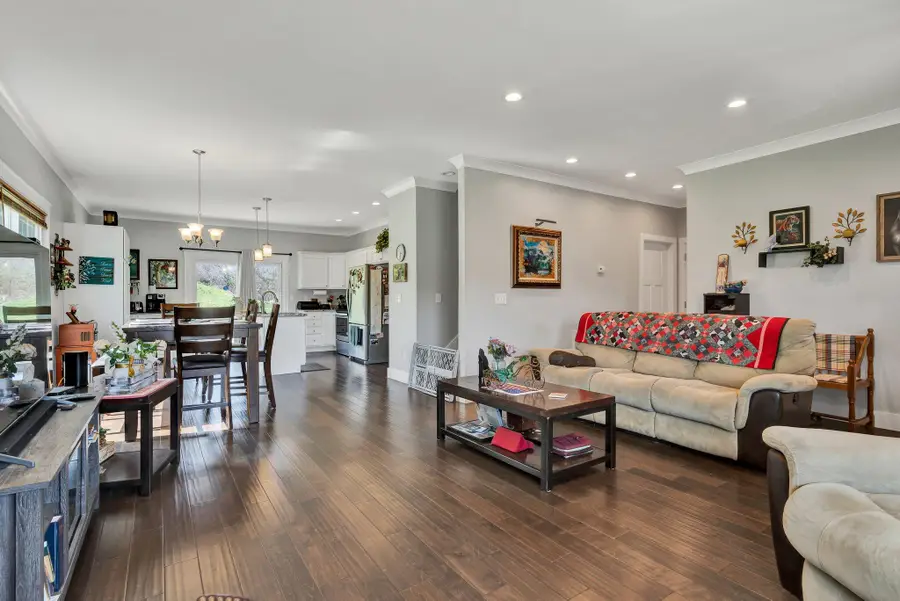
115 Winesap Way Sw,Cleveland, TN 37311
$320,000
- 3 Beds
- 3 Baths
- 1,707 sq. ft.
- Single family
- Active
Listed by:erica bales
Office:exp realty - cleveland
MLS#:20251127
Source:TN_RCAR
Price summary
- Price:$320,000
- Price per sq. ft.:$187.46
About this home
Welcome home to this charming Craftsman style home, nestled on a cozy 0.12-acre lot, offering the perfect blend of modern comfort and timeless elegance. From the moment you step inside, you'll be captivated by the open floor plan that creates an airy, welcoming atmosphere. The home is thoughtfully designed with recessed lighting and beautiful hardwood floors throughout, making every space feel warm and inviting. The gourmet kitchen boasts granite countertops and high-end stainless steel appliances, making it the perfect spot to prepare meals and entertain guests. The owner suite on the main level offers a private retreat, complete with tray ceilings, ample space and a tranquil atmosphere. New windows have been installed throughout the home, offering added efficiency and peace of mind, with a lifetime transferable warranty. With the added convenience of a single-car garage, this home truly offers everything you need for comfort and style. Whether you're relaxing in the spacious living areas or enjoying the peaceful neighborhood, this property is the perfect place to call home. Cleveland Utilities is currently installing Fiber in the neighborhood as well! Don't miss the opportunity to own this meticulously maintained Craftsman beauty! It's time to make your dream home a reality!
Contact an agent
Home facts
- Year built:2019
- Listing Id #:20251127
- Added:152 day(s) ago
- Updated:August 14, 2025 at 02:11 PM
Rooms and interior
- Bedrooms:3
- Total bathrooms:3
- Full bathrooms:2
- Half bathrooms:1
- Living area:1,707 sq. ft.
Heating and cooling
- Cooling:Central Air
- Heating:Electric
Structure and exterior
- Roof:Shingle
- Year built:2019
- Building area:1,707 sq. ft.
- Lot area:0.12 Acres
Schools
- High school:Bradley Central
- Middle school:Lake Forest
- Elementary school:Black Fox
Utilities
- Water:Public, Water Connected
- Sewer:Public Sewer, Sewer Available, Sewer Connected
Finances and disclosures
- Price:$320,000
- Price per sq. ft.:$187.46
New listings near 115 Winesap Way Sw
- New
 $350,000Active-- beds 6 baths1,862 sq. ft.
$350,000Active-- beds 6 baths1,862 sq. ft.2750 J Mack Circle Circle Sw, Cleveland, TN 37311
MLS# 20253804Listed by: BENDER REALTY  $80,000Pending3 beds 2 baths1,016 sq. ft.
$80,000Pending3 beds 2 baths1,016 sq. ft.2006 Sun Hill Road Sw, Cleveland, TN 37311
MLS# 20253803Listed by: RICHARDSON GROUP KW CLEVELAND- New
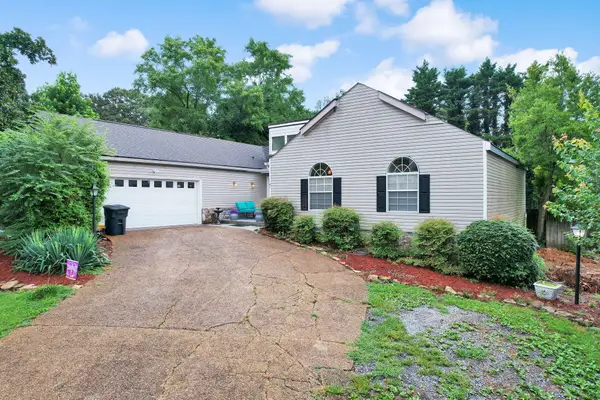 $350,000Active3 beds 3 baths1,885 sq. ft.
$350,000Active3 beds 3 baths1,885 sq. ft.1836 Foxfire Road Ne, Cleveland, TN 37323
MLS# 20253797Listed by: EXP REALTY - CLEVELAND - New
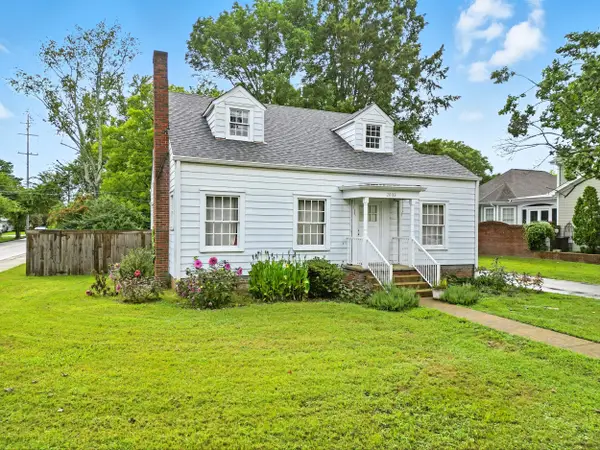 $375,000Active4 beds 2 baths2,130 sq. ft.
$375,000Active4 beds 2 baths2,130 sq. ft.2033 Jordan Avenue Nw, Cleveland, TN 37311
MLS# 20253798Listed by: KW CLEVELAND - New
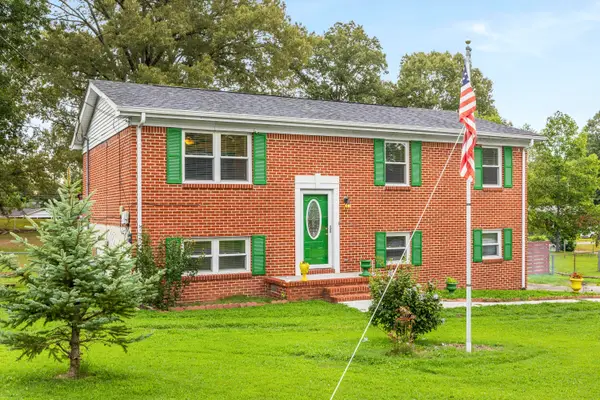 $290,000Active3 beds 2 baths1,575 sq. ft.
$290,000Active3 beds 2 baths1,575 sq. ft.1645 Dale Lane Se, Cleveland, TN 37323
MLS# 20253799Listed by: RICHARDSON GROUP KW CLEVELAND - Coming Soon
 $350,000Coming Soon3 beds 3 baths
$350,000Coming Soon3 beds 3 baths1836 Foxfire Rd, Cleveland, TN 37323
MLS# 1312053Listed by: EXP REALTY, LLC - New
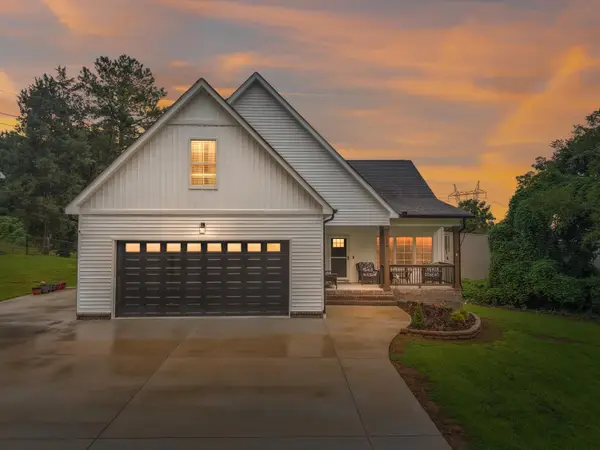 $560,000Active3 beds 4 baths2,779 sq. ft.
$560,000Active3 beds 4 baths2,779 sq. ft.120 Stonewood Drive Nw, Cleveland, TN 37311
MLS# 1518412Listed by: KELLER WILLIAMS REALTY - Open Sun, 2 to 4pmNew
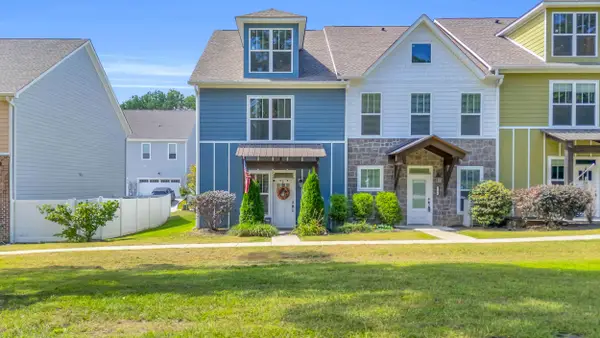 $275,000Active3 beds 3 baths1,480 sq. ft.
$275,000Active3 beds 3 baths1,480 sq. ft.1808 Young Road Se, Cleveland, TN 37323
MLS# 1518490Listed by: KELLER WILLIAMS REALTY - New
 $249,000Active3 beds 2 baths1,575 sq. ft.
$249,000Active3 beds 2 baths1,575 sq. ft.3882 Michelle Place Ne, Cleveland, TN 37323
MLS# 1518638Listed by: RE/MAX EXPERIENCE - New
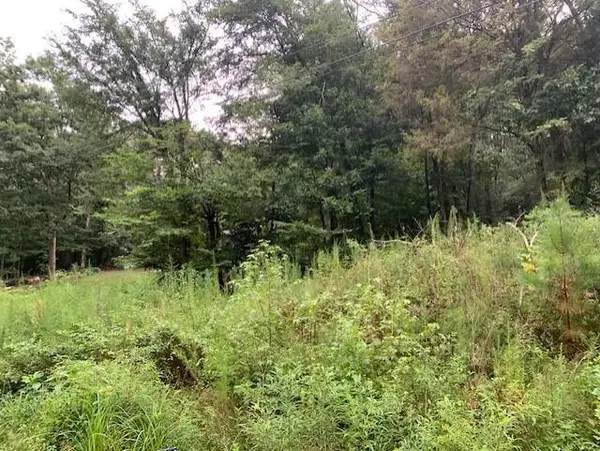 $35,000Active1.83 Acres
$35,000Active1.83 AcresLot Pt-2 NW Frontage Road, Cleveland, TN 37312
MLS# 20253795Listed by: REALTY ONE GROUP EXPERTS - CLEVELAND

