115 Winesap Way Sw, Cleveland, TN 37311
Local realty services provided by:Better Homes and Gardens Real Estate Jackson Realty
115 Winesap Way Sw,Cleveland, TN 37311
$315,000
- 3 Beds
- 3 Baths
- 1,707 sq. ft.
- Single family
- Active
Listed by:wade trammell
Office:keller williams realty
MLS#:1521495
Source:TN_CAR
Price summary
- Price:$315,000
- Price per sq. ft.:$184.53
About this home
Welcome to 115 Winesap Way! A beautifully maintained Craftsman style residence, perfectly situated on a well-sized lot that combines comfort, character, and modern upgrades. From the moment you enter, the open layout immediately draws you in with its light filled design and welcoming flow. Rich hardwood floors stretch throughout the main living spaces, complemented by recessed lighting that enhances the warm and inviting atmosphere.
The gourmet kitchen is a true centerpiece of the home, featuring gleaming granite countertops, premium stainless steel appliances, and ample cabinetry. Whether you are preparing weeknight meals or hosting friends, this kitchen is designed for both function and style.
The main level owner suite provides a private retreat with tray ceilings, generous proportions, and a serene ambiance. It offers the perfect balance of elegance and comfort, making it an ideal place to unwind at the end of the day.
Throughout the home, newly installed windows provide energy efficiency, enhanced natural light, and peace of mind, complete with a lifetime transferable warranty. Additional conveniences include a single car garage that adds both practicality and security.
Step outside and enjoy the peaceful neighborhood setting while Cleveland Utilities works to bring fiber internet to the community, ensuring fast and reliable connectivity. Whether relaxing indoors, entertaining on the weekend, or enjoying the quiet surroundings, this Craftsman home offers a lifestyle of ease and charm.
Do not miss the opportunity to make this thoughtfully designed and meticulously cared for home your own. Schedule your private showing today and see firsthand the perfect combination of timeless style and modern living!
Contact an agent
Home facts
- Year built:2019
- Listing ID #:1521495
- Added:1 day(s) ago
- Updated:October 02, 2025 at 12:53 AM
Rooms and interior
- Bedrooms:3
- Total bathrooms:3
- Full bathrooms:2
- Half bathrooms:1
- Living area:1,707 sq. ft.
Heating and cooling
- Cooling:Central Air, Electric
- Heating:Central, Electric, Heating
Structure and exterior
- Roof:Shingle
- Year built:2019
- Building area:1,707 sq. ft.
- Lot area:0.12 Acres
Utilities
- Water:Public, Water Connected
- Sewer:Public Sewer, Sewer Connected
Finances and disclosures
- Price:$315,000
- Price per sq. ft.:$184.53
- Tax amount:$970
New listings near 115 Winesap Way Sw
- New
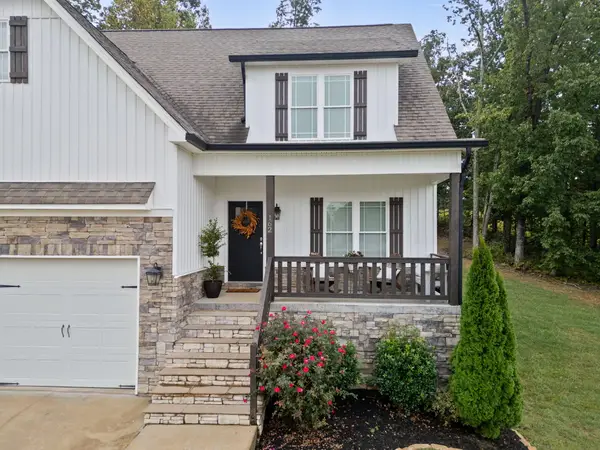 $520,000Active3 beds 3 baths2,387 sq. ft.
$520,000Active3 beds 3 baths2,387 sq. ft.162 Lower Woods Trail Ne, Cleveland, TN 37323
MLS# 1521479Listed by: RE/MAX EXPERIENCE - Open Sun, 2 to 4pmNew
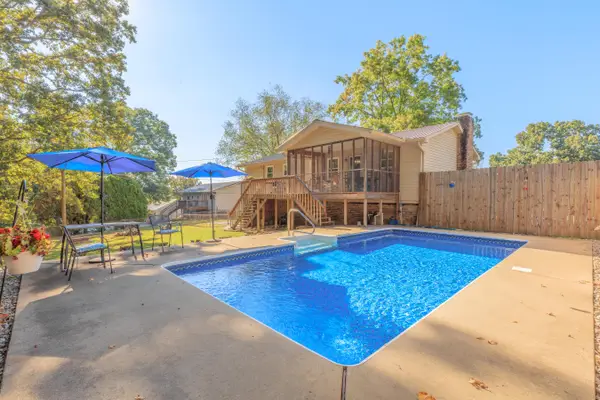 $342,000Active3 beds 2 baths1,710 sq. ft.
$342,000Active3 beds 2 baths1,710 sq. ft.1412 Asterwood Lane Nw, Cleveland, TN 37312
MLS# 1521480Listed by: KELLER WILLIAMS REALTY - New
 $199,999Active5.06 Acres
$199,999Active5.06 Acres3857 Lead Mine Valley Road Sw, Cleveland, TN 37311
MLS# 1521473Listed by: ANGELA FOWLER REAL ESTATE, LLC - New
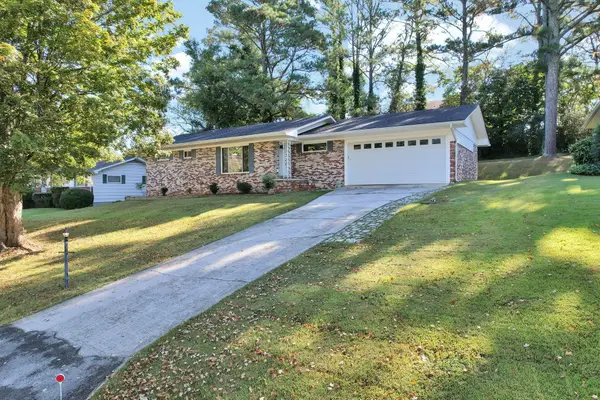 $311,000Active3 beds 2 baths1,332 sq. ft.
$311,000Active3 beds 2 baths1,332 sq. ft.3010 Clearwater Drive Ne, Cleveland, TN 37312
MLS# 1521466Listed by: CRYE-LEIKE, REALTORS - New
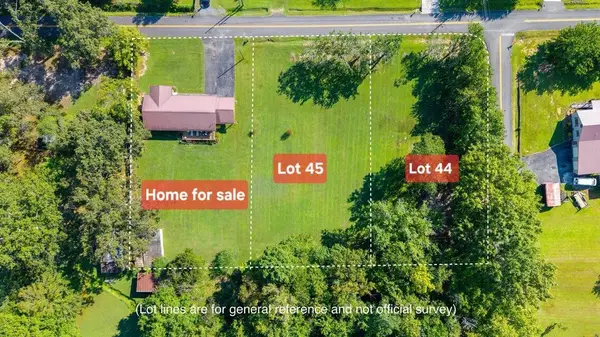 $52,500Active0.86 Acres
$52,500Active0.86 Acres44 & 45 Green Shadow Road Se, Cleveland, TN 37323
MLS# 1521451Listed by: BENDER REALTY - New
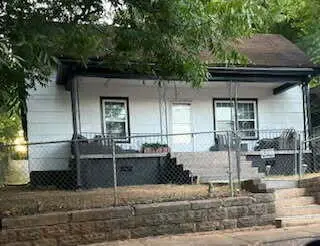 $139,995Active3 beds 1 baths1,119 sq. ft.
$139,995Active3 beds 1 baths1,119 sq. ft.1160 S Ocoee Street, Cleveland, TN 37311
MLS# 1521452Listed by: SELL YOUR HOME SERVICES, LLC - New
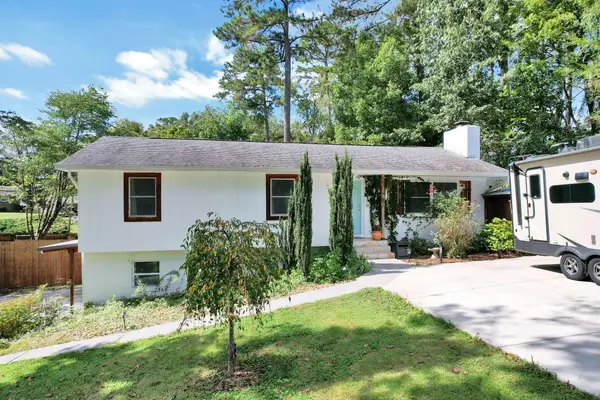 $450,000Active5 beds 4 baths2,504 sq. ft.
$450,000Active5 beds 4 baths2,504 sq. ft.401 Apache Trail Nw, Cleveland, TN 37312
MLS# 20254650Listed by: EPIQUE REALTY - New
 $209,900Active3 beds 2 baths1,112 sq. ft.
$209,900Active3 beds 2 baths1,112 sq. ft.1152 NE Old Parksville Road Ne, Cleveland, TN 37323
MLS# 20254638Listed by: BENDER REALTY - New
 $85,000Active0.49 Acres
$85,000Active0.49 AcresLot 2 Weeks Drive, Cleveland, TN 37312
MLS# 1521389Listed by: K W CLEVELAND
