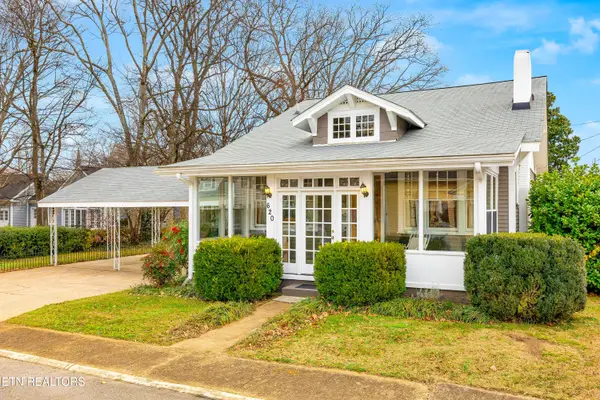116 Hunter Hill Place Ne, Cleveland, TN 37312
Local realty services provided by:Better Homes and Gardens Real Estate Signature Brokers
116 Hunter Hill Place Ne,Cleveland, TN 37312
$635,000
- 4 Beds
- 4 Baths
- 3,584 sq. ft.
- Single family
- Active
Listed by: carolann smith
Office: weathersbee realty
MLS#:20255553
Source:TN_RCAR
Price summary
- Price:$635,000
- Price per sq. ft.:$177.18
About this home
Welcome to this beautifully maintained 4-bedroom home tucked away in a peaceful cul-de-sac, offering the perfect blend of comfort, charm, and outdoor serenity on 2 lots.
Designed for both relaxation and entertaining, this property has everything your've been looking for and more. This home offers a rare combination of indoor comfort and outdoor beauty. From relaxing by the in-ground pool to enjoying the calming koi pond or unwinding in the sunroom, you'll feel like your've found your own private retreat. The partial finished basement offers a living room with wood burning fireplace, full bath, mini kitchen, and 2 bonus rooms that could be used as 2 additional bedrooms making it the ideal in-law suite or teen suite this beautiful home is the one you have been waiting for.
Contact an agent
Home facts
- Year built:1988
- Listing ID #:20255553
- Added:48 day(s) ago
- Updated:January 11, 2026 at 09:40 PM
Rooms and interior
- Bedrooms:4
- Total bathrooms:4
- Full bathrooms:3
- Half bathrooms:1
- Living area:3,584 sq. ft.
Heating and cooling
- Cooling:Central Air
- Heating:Central
Structure and exterior
- Roof:Shingle
- Year built:1988
- Building area:3,584 sq. ft.
- Lot area:0.6 Acres
Schools
- High school:Walker Valley
- Middle school:Ocoee
- Elementary school:Charleston
Utilities
- Water:Public
- Sewer:Septic Tank
Finances and disclosures
- Price:$635,000
- Price per sq. ft.:$177.18
New listings near 116 Hunter Hill Place Ne
- New
 $250,000Active3 beds 2 baths1,404 sq. ft.
$250,000Active3 beds 2 baths1,404 sq. ft.600 Armstrong Road Se, Cleveland, TN 37323
MLS# 20260162Listed by: EXIT PROVISION REALTY - New
 $559,000Active4 beds 4 baths3,176 sq. ft.
$559,000Active4 beds 4 baths3,176 sq. ft.3153 NW Kinders Way, Cleveland, TN 37312
MLS# 1326079Listed by: RICHARDSON GROUP - New
 $280,000Active4 beds 2 baths1,740 sq. ft.
$280,000Active4 beds 2 baths1,740 sq. ft.4675 NW Ridgeview Ave, Cleveland, TN 37312
MLS# 1326054Listed by: RICHARDSON GROUP - New
 $330,000Active4 beds 3 baths2,072 sq. ft.
$330,000Active4 beds 3 baths2,072 sq. ft.4134 Lone Oak Circle, Cleveland, TN 37323
MLS# 1326058Listed by: RICHARDSON GROUP - New
 $550,000Active3 beds 4 baths2,528 sq. ft.
$550,000Active3 beds 4 baths2,528 sq. ft.3710 Sourwood Tr, Cleveland, TN 37312
MLS# 1326061Listed by: RICHARDSON GROUP - New
 $565,000Active3 beds 3 baths2,910 sq. ft.
$565,000Active3 beds 3 baths2,910 sq. ft.160 Nesting Ridge Rd, Cleveland, TN 37312
MLS# 1326068Listed by: RICHARDSON GROUP - New
 $210,000Active3 beds 1 baths950 sq. ft.
$210,000Active3 beds 1 baths950 sq. ft.3610 King Court, Cleveland, TN 37323
MLS# 1326070Listed by: RICHARDSON GROUP - New
 $298,000Active2 beds 2 baths1,092 sq. ft.
$298,000Active2 beds 2 baths1,092 sq. ft.538 NW 8th St, Cleveland, TN 37311
MLS# 1326071Listed by: RICHARDSON GROUP - New
 $420,000Active3 beds 3 baths2,378 sq. ft.
$420,000Active3 beds 3 baths2,378 sq. ft.620 NW Spring St, Cleveland, TN 37311
MLS# 1326076Listed by: RICHARDSON GROUP - Open Sun, 1 to 4pmNew
 $299,900Active2 beds 3 baths1,397 sq. ft.
$299,900Active2 beds 3 baths1,397 sq. ft.3238 Green Turtle Lane Ne, Cleveland, TN 37323
MLS# 20260156Listed by: THE GROUP REAL ESTATE BROKERAGE
