120 Jordan Drive Se, Cleveland, TN 37323
Local realty services provided by:Better Homes and Gardens Real Estate Signature Brokers
120 Jordan Drive Se,Cleveland, TN 37323
$429,500
- 3 Beds
- 3 Baths
- 2,631 sq. ft.
- Single family
- Active
Listed by: effie bryant
Office: kw cleveland
MLS#:20253709
Source:TN_RCAR
Price summary
- Price:$429,500
- Price per sq. ft.:$163.25
About this home
**MOTIVATED SELLER!!**
Welcome home to Bennett Place! This wonderful home is located close to shopping and main roads that is perfect for GA commuters. Enjoy relaxing on your covered front porch and looking at the gorgeous majestic mountain views. The open floor plan and split bedroom design offers 3 Bedrooms and 2.5 Baths with approximately 2630 finished square feet and a new roof just recently installed!! The stylish kitchen has near new appliances, granite counter tops, tile flooring and custom built cabinets. Three bedrooms and the laundry are on the main level along with garage entry making this one level living very desirable. The spacious main bedroom has a walk in closet and an additional walk in closet in the main bath, a double vanity and stand up shower. The basement has a bonus room along with an additional room that can be used as an office/den or craft room along with a bathroom and storm closet/shelter. Renovations have begun to provide another bedroom and another bathroom in the basement. RENTAL OPPORTUNITY is available by adding some finishing touches in the basement. This home comes with a great incentive of material left for the new owners for future expansion. If you are looking for lots of space and storage this is the one!! Enjoy the hot tub that does convey.
Buyer to verify square footage and schools.
Contact an agent
Home facts
- Year built:2008
- Listing ID #:20253709
- Added:131 day(s) ago
- Updated:December 17, 2025 at 06:31 PM
Rooms and interior
- Bedrooms:3
- Total bathrooms:3
- Full bathrooms:2
- Half bathrooms:1
- Living area:2,631 sq. ft.
Heating and cooling
- Cooling:Central Air
- Heating:Central, Electric
Structure and exterior
- Roof:Shingle
- Year built:2008
- Building area:2,631 sq. ft.
- Lot area:0.48 Acres
Schools
- High school:Bradley Central
- Middle school:Lake Forest
- Elementary school:Black Fox
Utilities
- Water:Public
- Sewer:Septic Tank
Finances and disclosures
- Price:$429,500
- Price per sq. ft.:$163.25
New listings near 120 Jordan Drive Se
- New
 $125,000Active2 beds 1 baths816 sq. ft.
$125,000Active2 beds 1 baths816 sq. ft.2008 Westside Drive Nw, Cleveland, TN 37311
MLS# 1525433Listed by: THE JAMES COMPANY REAL ESTATE BROKERS & DEVELOPMENT - New
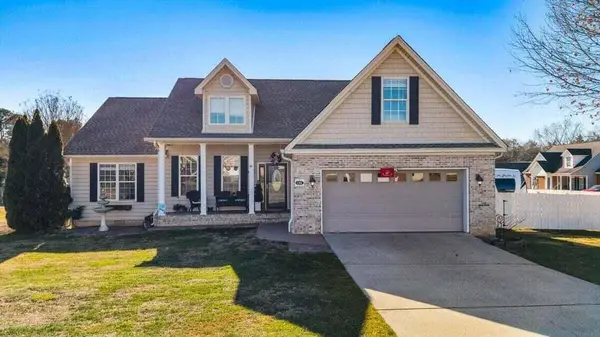 $475,000Active4 beds 2 baths1,838 sq. ft.
$475,000Active4 beds 2 baths1,838 sq. ft.136 Thoroughbred Drive Nw, Cleveland, TN 37312
MLS# 1525423Listed by: K W CLEVELAND - New
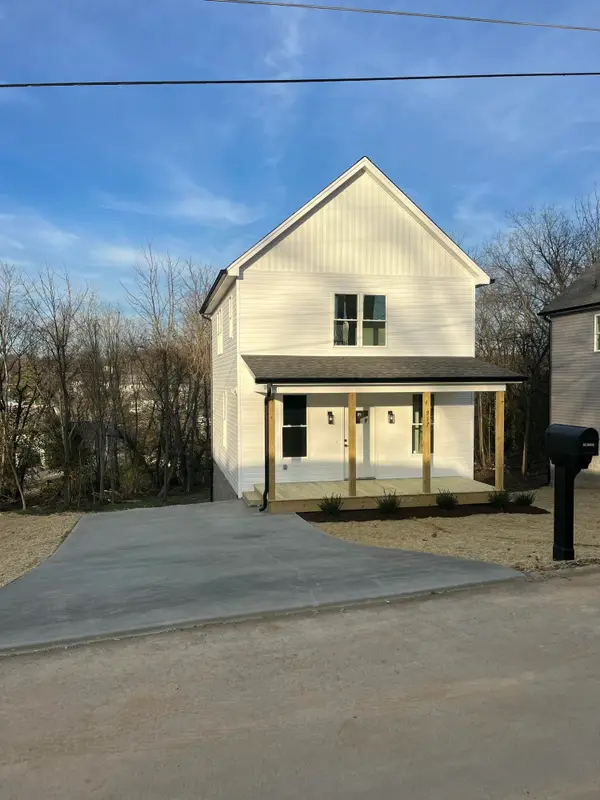 $258,500Active3 beds 3 baths1,250 sq. ft.
$258,500Active3 beds 3 baths1,250 sq. ft.917 2nd Street Ne, Cleveland, TN 37311
MLS# 3061262Listed by: GREATER DOWNTOWN REALTY DBA KELLER WILLIAMS REALTY - New
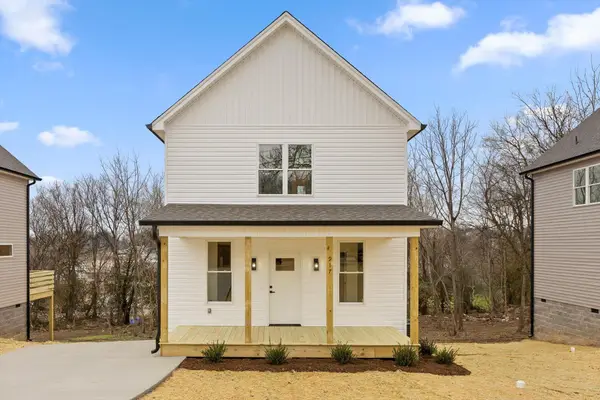 $258,500Active3 beds 3 baths1,250 sq. ft.
$258,500Active3 beds 3 baths1,250 sq. ft.917 2nd Street Ne, Cleveland, TN 37311
MLS# 1525209Listed by: KELLER WILLIAMS REALTY - New
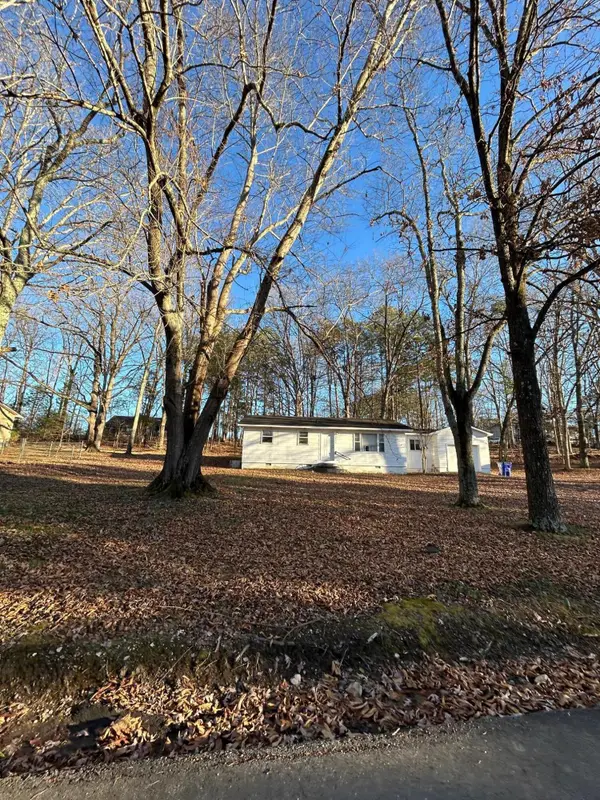 $399,000Active2 beds 1 baths1,148 sq. ft.
$399,000Active2 beds 1 baths1,148 sq. ft.3930 Stephens Road Ne, Cleveland, TN 37312
MLS# 20255815Listed by: KW CLEVELAND - New
 $214,900Active3 beds 2 baths1,200 sq. ft.
$214,900Active3 beds 2 baths1,200 sq. ft.1405 21st Street Se, Cleveland, TN 37311
MLS# 20255811Listed by: BENDER REALTY - New
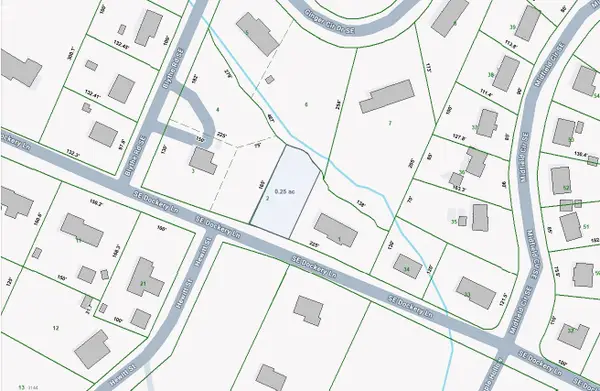 $65,000Active0 Acres
$65,000Active0 Acres00 Dockery Lane Se, Cleveland, TN 37323
MLS# 20255808Listed by: BENDER REALTY - Open Sun, 2 to 4pmNew
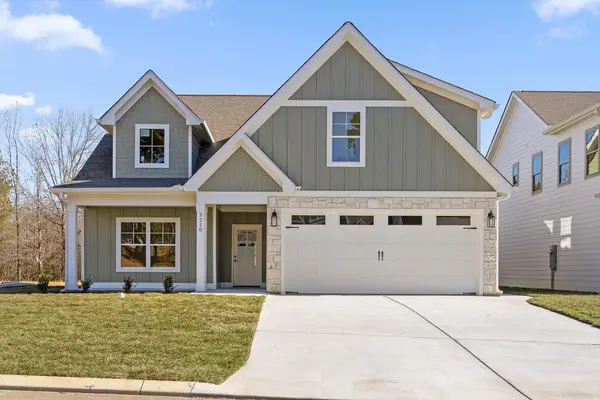 $519,900Active4 beds 3 baths2,550 sq. ft.
$519,900Active4 beds 3 baths2,550 sq. ft.5210 Baylor Street Nw, Cleveland, TN 37312
MLS# 1525369Listed by: EXP REALTY, LLC - Open Sun, 2 to 4pmNew
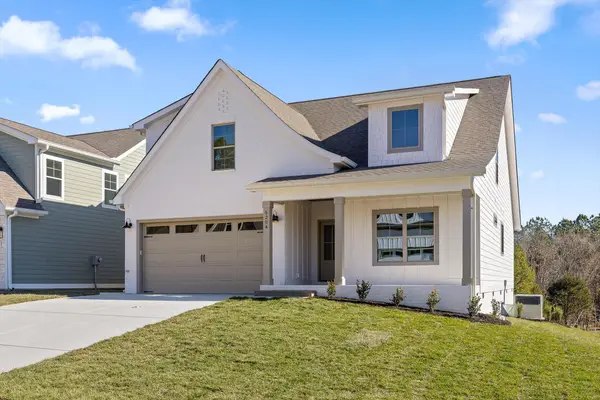 $519,900Active4 beds 3 baths2,500 sq. ft.
$519,900Active4 beds 3 baths2,500 sq. ft.5204 Baylor Street Nw, Cleveland, TN 37312
MLS# 1525370Listed by: EXP REALTY, LLC 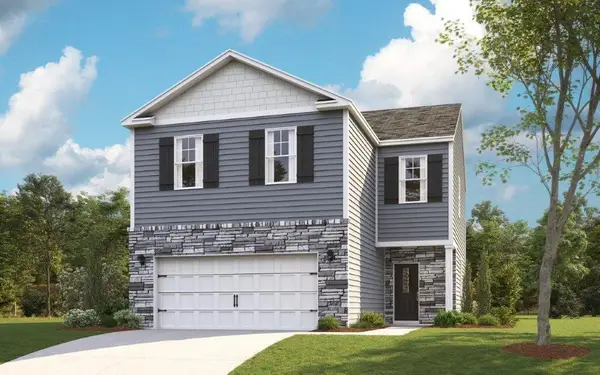 $339,290Pending3 beds 2 baths1,618 sq. ft.
$339,290Pending3 beds 2 baths1,618 sq. ft.2242 Chelle Drive Ne, Cleveland, TN 37323
MLS# 1525346Listed by: DHI INC
