121 Mill Run Place Ne, Cleveland, TN 37323
Local realty services provided by:Better Homes and Gardens Real Estate Signature Brokers
121 Mill Run Place Ne,Cleveland, TN 37323
$370,000
- 3 Beds
- 3 Baths
- 1,839 sq. ft.
- Single family
- Active
Listed by: jannis sams
Office: crye-leike realtors - cleveland
MLS#:20253515
Source:TN_RCAR
Price summary
- Price:$370,000
- Price per sq. ft.:$201.2
About this home
Welcome to 121 Mill Run Place, a charming 1,839-square-foot, single-level home nestled on a spacious 0.82-acre lot in a peaceful cul-de-sac setting. Located within a desirable, sidewalk-lined neighborhood, just minutes from the YMCA, premier shopping, and delightful dining. This 3-bedroom, 2.5-bathroom gem offers the perfect blend of comfort and elegance, featuring a spacious layout designed for easy living and entertaining. Unwind in the cozy keeping room with gas fireplace, ideal for family gatherings, or host unforgettable dinners in the elegant separate dining room, adorned with sophisticated crown moldings and trey ceilings. The bright sunroom invites you to relax with abundant natural light and serene views, while the private, landscaped backyard provides a tranquil oasis for outdoor enjoyment. Don't miss your chance to own this beautifully appointed home on a generous lot in an unbeatable cul-de-sac location. Schedule a tour of 121 Mill Run Place today and discover your new home!
Contact an agent
Home facts
- Year built:1996
- Listing ID #:20253515
- Added:152 day(s) ago
- Updated:December 30, 2025 at 03:18 PM
Rooms and interior
- Bedrooms:3
- Total bathrooms:3
- Full bathrooms:2
- Half bathrooms:1
- Living area:1,839 sq. ft.
Heating and cooling
- Cooling:Ceiling Fan(s), Central Air
- Heating:Central, Electric
Structure and exterior
- Roof:Shingle
- Year built:1996
- Building area:1,839 sq. ft.
- Lot area:0.82 Acres
Schools
- High school:Bradley Central
- Middle school:Lake Forest
- Elementary school:Park View
Utilities
- Water:Public, Water Available, Water Connected
- Sewer:Septic Tank
Finances and disclosures
- Price:$370,000
- Price per sq. ft.:$201.2
New listings near 121 Mill Run Place Ne
- New
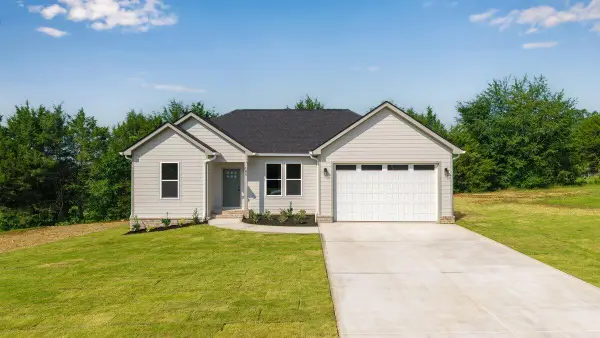 $349,900Active3 beds 2 baths1,321 sq. ft.
$349,900Active3 beds 2 baths1,321 sq. ft.377 Kile Lane Sw, Cleveland, TN 37311
MLS# 20255899Listed by: KW CLEVELAND - New
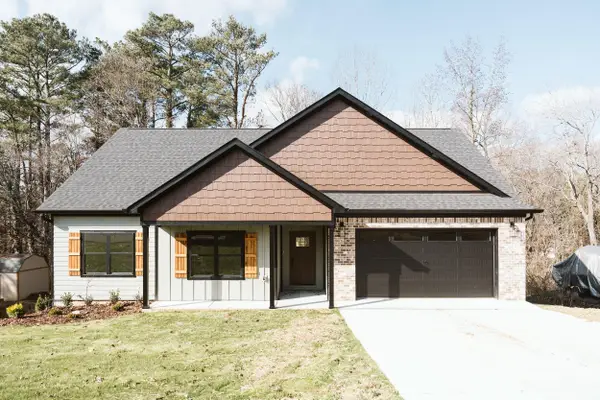 $439,900Active3 beds 3 baths1,768 sq. ft.
$439,900Active3 beds 3 baths1,768 sq. ft.2835 Vista Drive Nw, Cleveland, TN 37312
MLS# 1525723Listed by: REALTY ONE GROUP EXPERTS - New
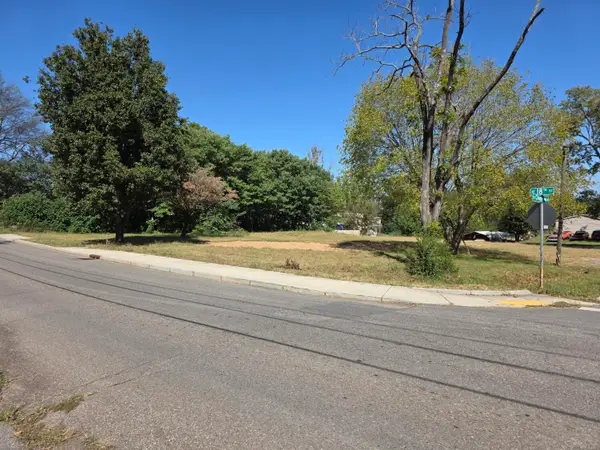 $60,000Active0.12 Acres
$60,000Active0.12 Acres507-1 18th Street Se, Cleveland, TN 37311
MLS# 20255888Listed by: CRYE-LEIKE REALTORS - CLEVELAND - New
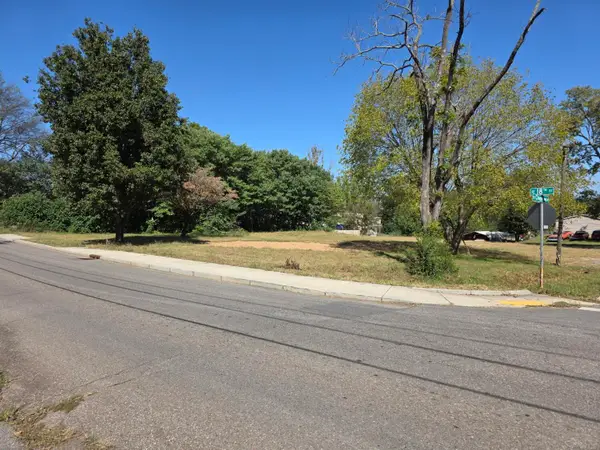 $60,000Active0.12 Acres
$60,000Active0.12 Acres507-2 18th Street Se, Cleveland, TN 37311
MLS# 20255889Listed by: CRYE-LEIKE REALTORS - CLEVELAND - New
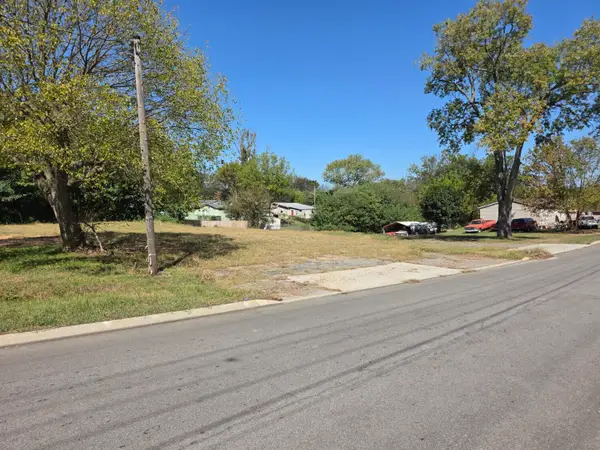 $60,000Active0.18 Acres
$60,000Active0.18 Acres1696 Chippewa Avenue Se, Cleveland, TN 37311
MLS# 20255890Listed by: CRYE-LEIKE REALTORS - CLEVELAND - New
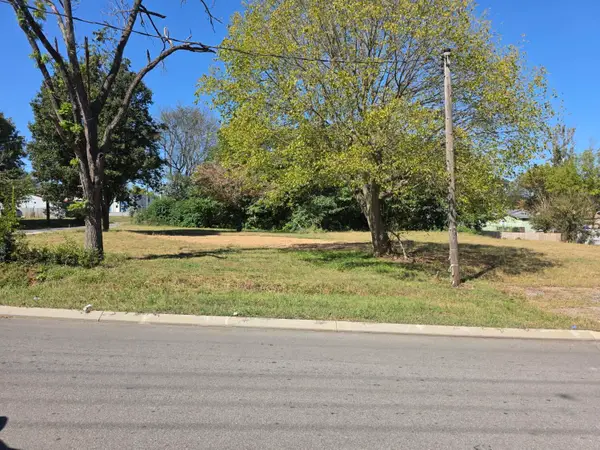 $60,000Active0.15 Acres
$60,000Active0.15 Acres1690 Chippewa Avenue Se, Cleveland, TN 37311
MLS# 20255892Listed by: CRYE-LEIKE REALTORS - CLEVELAND - New
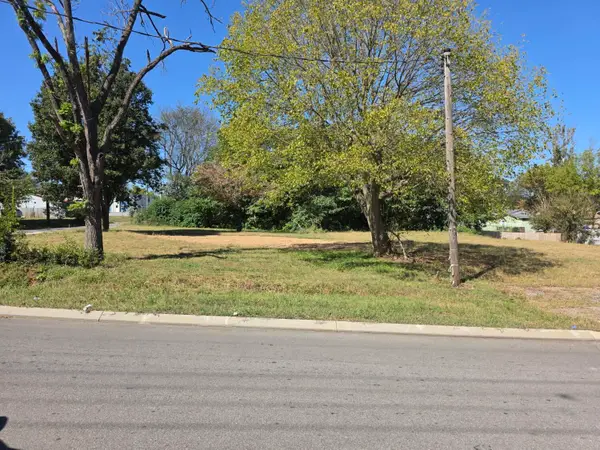 $60,000Active0.15 Acres
$60,000Active0.15 Acres1680 Chippewa Avenue Se, Cleveland, TN 37311
MLS# 20255893Listed by: CRYE-LEIKE REALTORS - CLEVELAND - New
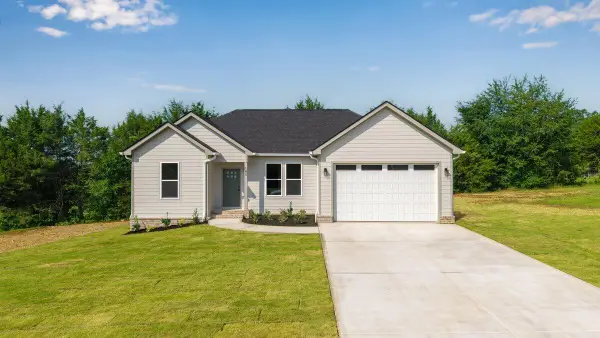 $349,900Active3 beds 2 baths1,321 sq. ft.
$349,900Active3 beds 2 baths1,321 sq. ft.381 Kile Lane Sw, Cleveland, TN 37311
MLS# 20255898Listed by: KW CLEVELAND - New
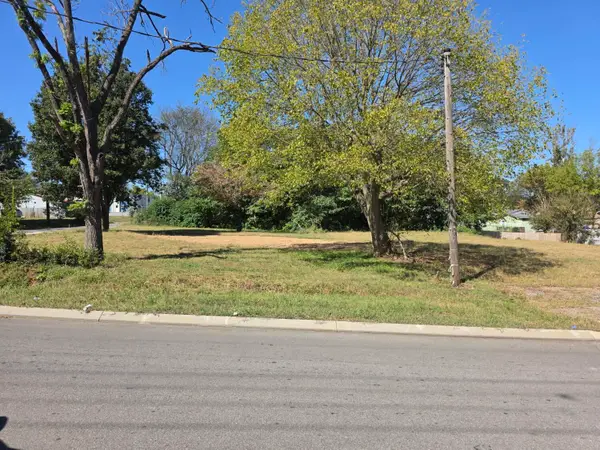 $60,000Active0.12 Acres
$60,000Active0.12 Acres1696-27 Chippewah Avenue Se, Cleveland, TN 37311
MLS# 1525714Listed by: CRYE-LEIKE, REALTORS 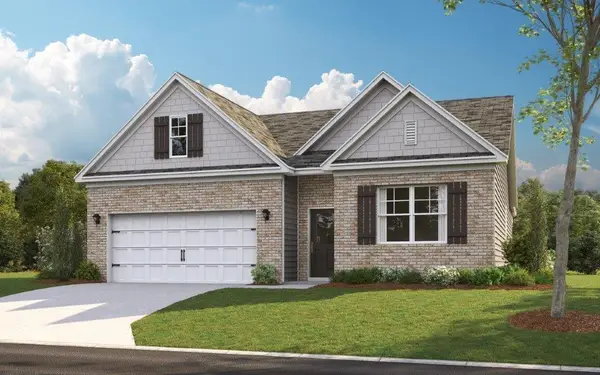 $337,975Pending4 beds 2 baths1,764 sq. ft.
$337,975Pending4 beds 2 baths1,764 sq. ft.2224 Chelle Dr Ne, Cleveland, TN 37323
MLS# 1525687Listed by: DHI INC
