1217 Parkstone Drive, Cleveland, TN 37312
Local realty services provided by:Better Homes and Gardens Real Estate Jackson Realty
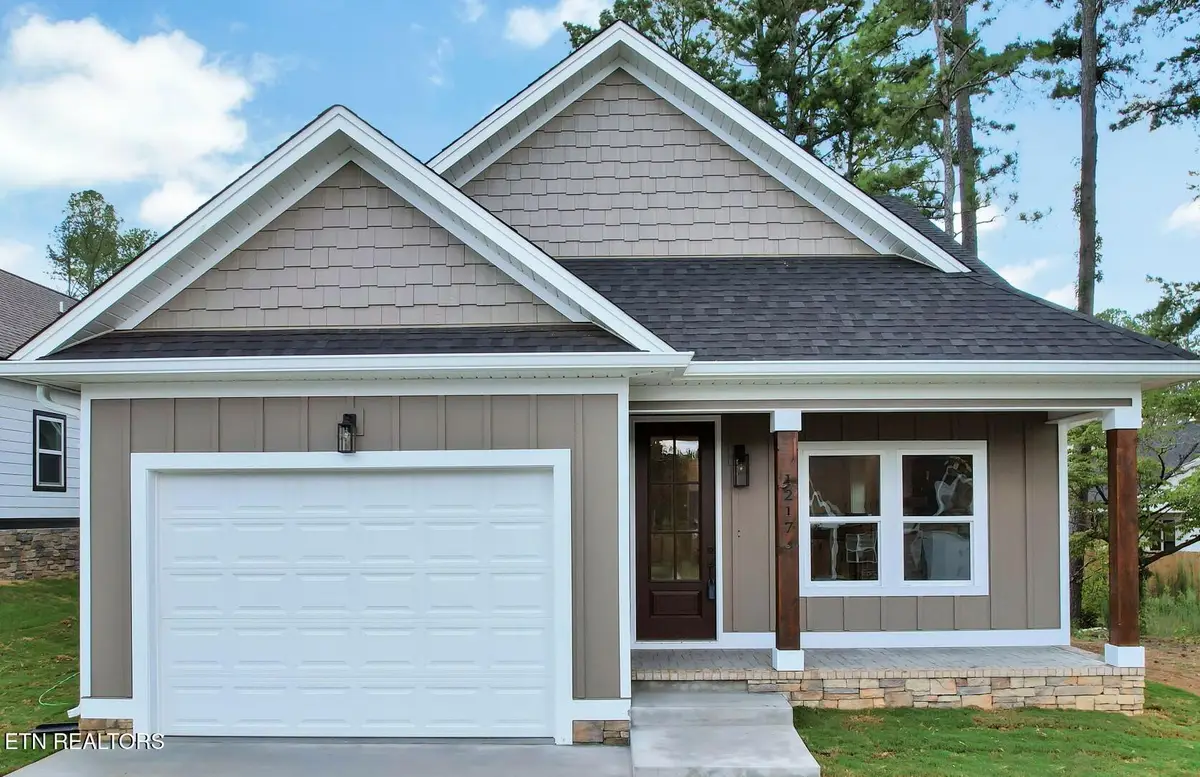
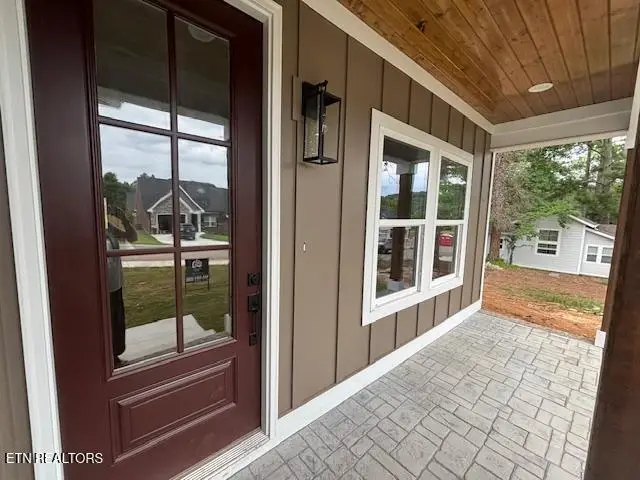
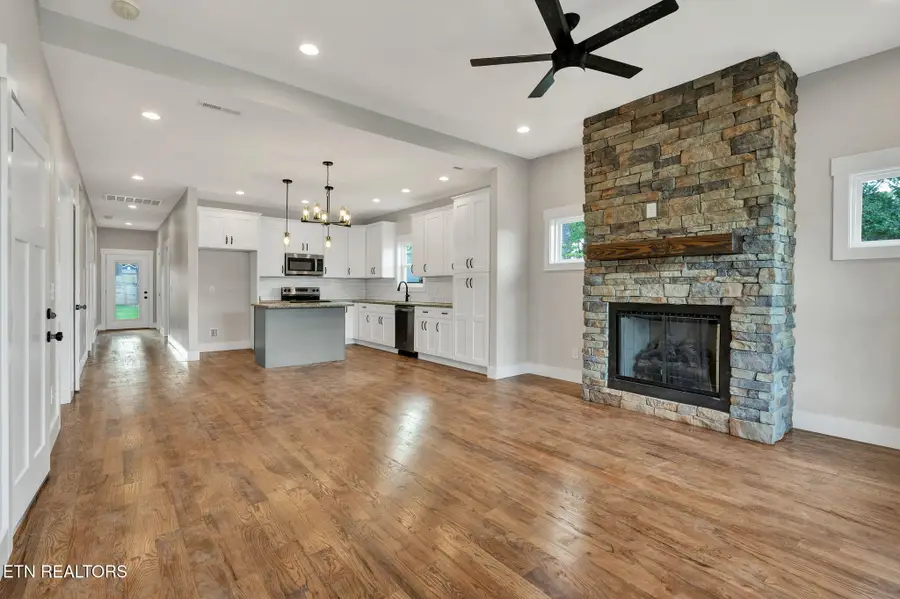
1217 Parkstone Drive,Cleveland, TN 37312
$415,000
- 3 Beds
- 2 Baths
- 1,417 sq. ft.
- Single family
- Active
Upcoming open houses
- Sun, Aug 1706:00 pm - 08:00 pm
Listed by:margie keller
Office:compass group realty, llc.
MLS#:1311841
Source:TN_KAAR
Price summary
- Price:$415,000
- Price per sq. ft.:$292.87
About this home
Sitting in the desirable Parkstone Village. This new construction is complete and ready for new owners. One of only a few homes in the subdivision that are 3 bed/2 baths and a garage. This adorable ranch home features hardiplank siding, gas fireplace, real hardwood flooring throughout (except for tile flooring in the laundry and bathrooms) and lots of natural lighting. The open floor plan makes it easy for entertaining or just enjoying having the family all together. The kitchen features white shaker cabinets with black hardware, accented with a gray island, granite counter tops, island and a pantry. The kitchen leads out to the nice covered back porch with stained tongue and groove ceiling. The back porch allows for enjoying your morning coffee or just relaxing after a long day. The master suite has hardwood flooring, trey ceilings, recessed lighting and a great walk in closet all connected to the master bath. which will not disappoint with it's double vanities, Quality workmanship in the tiled flooring and nice walk in tiled shower with a sitting ledge, built in nook for your toiletries, a window for additional lighting and a beautiful glass door. The additional 2 bedrooms have hardwood flooring and ample closet space. The laundry room is a nice size walk in space with tile flooring and shelving. Additional nice features are the single attached garage and the encapsulated crawl space. Parkstone Village has sidewalks for easy walking, street lights and is conveniently located to all Cleveland amenities, medical facilities and interstate access
Contact an agent
Home facts
- Year built:2025
- Listing Id #:1311841
- Added:2 day(s) ago
- Updated:August 12, 2025 at 10:18 PM
Rooms and interior
- Bedrooms:3
- Total bathrooms:2
- Full bathrooms:2
- Living area:1,417 sq. ft.
Heating and cooling
- Cooling:Central Cooling
- Heating:Central, Electric
Structure and exterior
- Year built:2025
- Building area:1,417 sq. ft.
- Lot area:0.12 Acres
Schools
- High school:Cleveland
- Middle school:Cleveland
- Elementary school:Candy's Creek Cherokee
Utilities
- Sewer:Public Sewer
Finances and disclosures
- Price:$415,000
- Price per sq. ft.:$292.87
New listings near 1217 Parkstone Drive
- New
 $350,000Active-- beds 6 baths1,862 sq. ft.
$350,000Active-- beds 6 baths1,862 sq. ft.2750 J Mack Circle Circle Sw, Cleveland, TN 37311
MLS# 20253804Listed by: BENDER REALTY  $80,000Pending3 beds 2 baths1,016 sq. ft.
$80,000Pending3 beds 2 baths1,016 sq. ft.2006 Sun Hill Road Sw, Cleveland, TN 37311
MLS# 20253803Listed by: RICHARDSON GROUP KW CLEVELAND- New
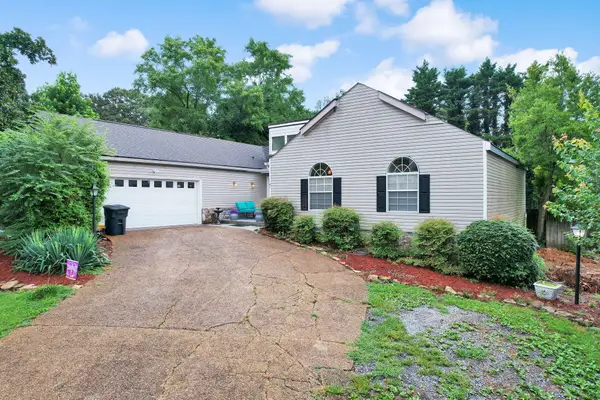 $350,000Active3 beds 3 baths1,885 sq. ft.
$350,000Active3 beds 3 baths1,885 sq. ft.1836 Foxfire Road Ne, Cleveland, TN 37323
MLS# 20253797Listed by: EXP REALTY - CLEVELAND - New
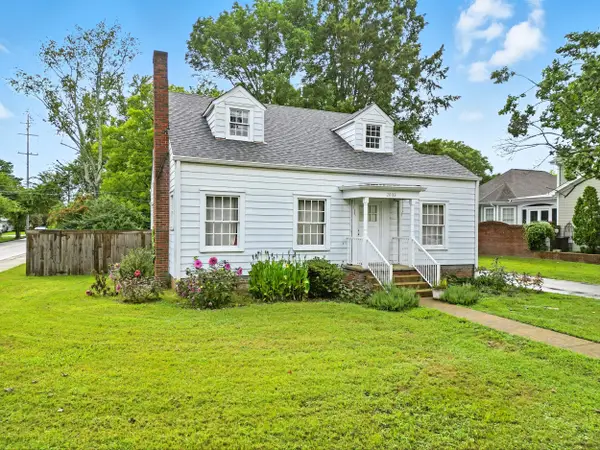 $375,000Active4 beds 2 baths2,130 sq. ft.
$375,000Active4 beds 2 baths2,130 sq. ft.2033 Jordan Avenue Nw, Cleveland, TN 37311
MLS# 20253798Listed by: KW CLEVELAND - New
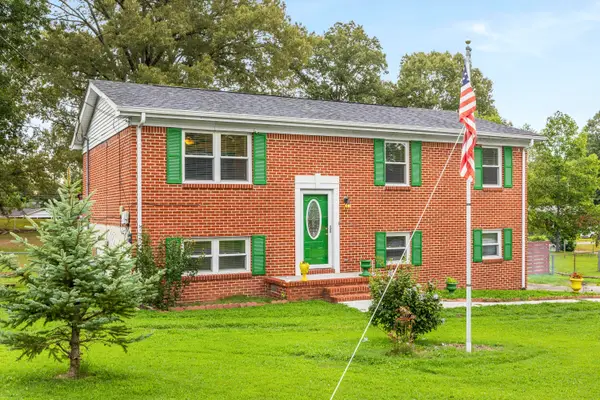 $290,000Active3 beds 2 baths1,575 sq. ft.
$290,000Active3 beds 2 baths1,575 sq. ft.1645 Dale Lane Se, Cleveland, TN 37323
MLS# 20253799Listed by: RICHARDSON GROUP KW CLEVELAND - Coming Soon
 $350,000Coming Soon3 beds 3 baths
$350,000Coming Soon3 beds 3 baths1836 Foxfire Rd, Cleveland, TN 37323
MLS# 1312053Listed by: EXP REALTY, LLC - New
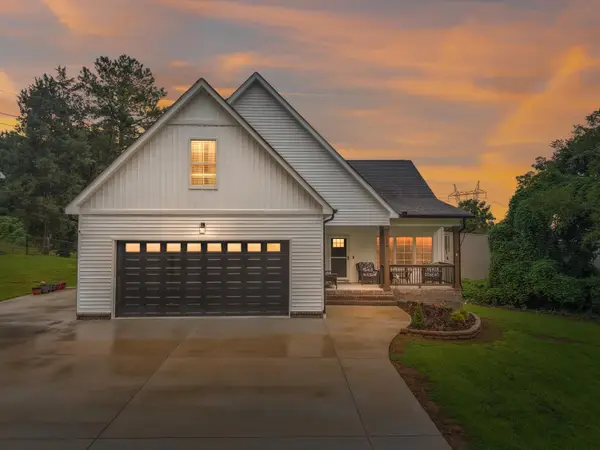 $560,000Active3 beds 4 baths2,779 sq. ft.
$560,000Active3 beds 4 baths2,779 sq. ft.120 Stonewood Drive Nw, Cleveland, TN 37311
MLS# 1518412Listed by: KELLER WILLIAMS REALTY - Open Sun, 2 to 4pmNew
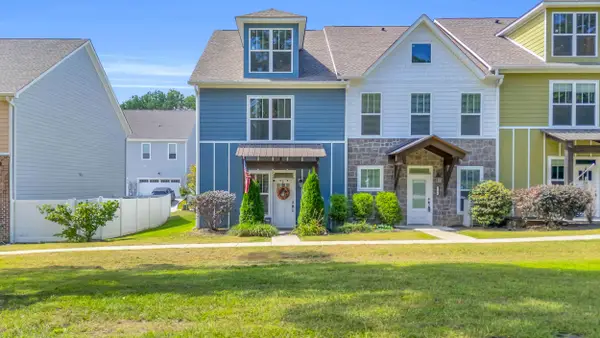 $275,000Active3 beds 3 baths1,480 sq. ft.
$275,000Active3 beds 3 baths1,480 sq. ft.1808 Young Road Se, Cleveland, TN 37323
MLS# 1518490Listed by: KELLER WILLIAMS REALTY - New
 $249,000Active3 beds 2 baths1,575 sq. ft.
$249,000Active3 beds 2 baths1,575 sq. ft.3882 Michelle Place Ne, Cleveland, TN 37323
MLS# 1518638Listed by: RE/MAX EXPERIENCE - New
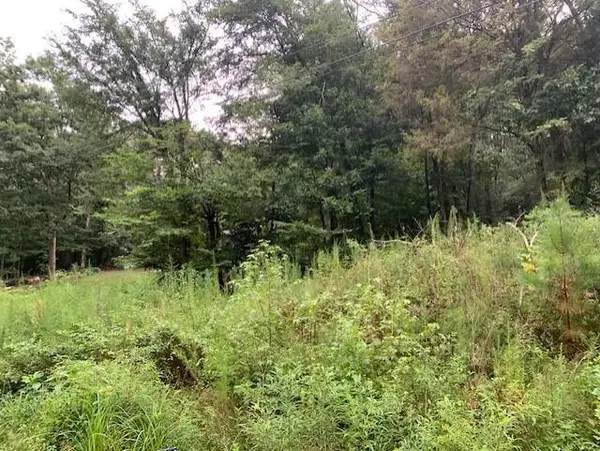 $35,000Active1.83 Acres
$35,000Active1.83 AcresLot Pt-2 NW Frontage Road, Cleveland, TN 37312
MLS# 20253795Listed by: REALTY ONE GROUP EXPERTS - CLEVELAND

