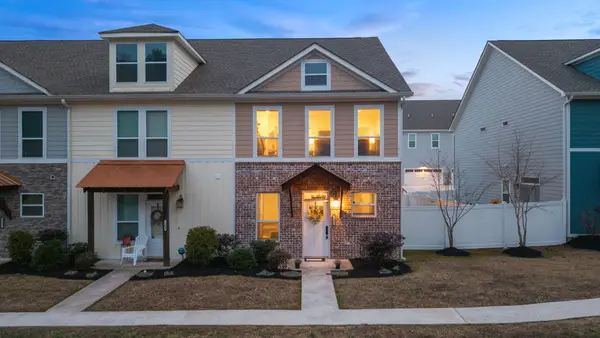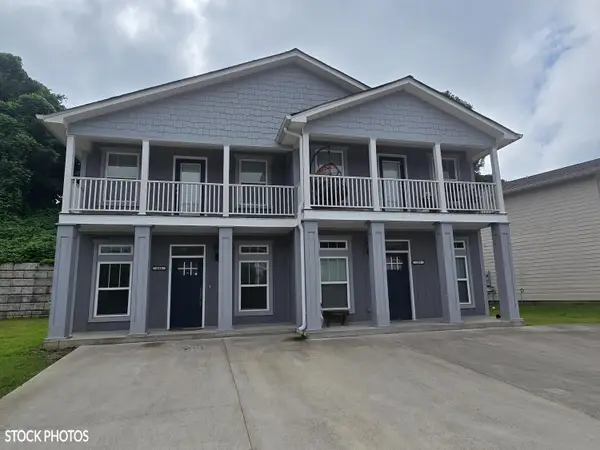Local realty services provided by:Better Homes and Gardens Real Estate Signature Brokers
125 Silver Maple Circle Sw,Cleveland, TN 37311
$345,000
- 3 Beds
- 4 Baths
- 2,484 sq. ft.
- Single family
- Active
Listed by: kathy lee, joe lee
Office: keller williams realty - chattanooga - washington st
MLS#:20255376
Source:TN_RCAR
Price summary
- Price:$345,000
- Price per sq. ft.:$138.89
About this home
Welcome to this spacious two-story home with a walk-out basement, situated less than a tenth of a mile from the city limits—enjoy the convenience of nearby city amenities without city property taxes. Offering 2,484 finished square feet plus an additional 260 square feet of unfinished space in the basement, this home provides comfort, flexibility, and room to grow. The main level features a welcoming living room, a separate formal dining room, and an eat-in kitchen with solid surface counters, refrigerator to stay, a pantry, laundry closet, and deck overlooking the fenced backyard, along with a powder room and a double attached front-facing garage. Upstairs includes three bedrooms, including a primary suite with a private bath and walk-in closet, plus a versatile bonus room. The basement level offers a full bathroom, family room, and office area, with an unfinished walk-out section ideal for storage or future expansion. Outdoor living spaces include a fenced backyard, a rear deck off the kitchen, and a covered front porch. This home combines space, convenience, and value in a highly desirable location close to town.
Contact an agent
Home facts
- Year built:2007
- Listing ID #:20255376
- Added:88 day(s) ago
- Updated:February 10, 2026 at 03:24 PM
Rooms and interior
- Bedrooms:3
- Total bathrooms:4
- Full bathrooms:3
- Half bathrooms:1
- Living area:2,484 sq. ft.
Heating and cooling
- Cooling:Ceiling Fan(s), Central Air
- Heating:Central, Electric
Structure and exterior
- Roof:Shingle
- Year built:2007
- Building area:2,484 sq. ft.
- Lot area:0.25 Acres
Schools
- High school:Bradley Central
- Middle school:Lake Forest
- Elementary school:Black Fox
Utilities
- Water:Public, Water Connected
- Sewer:Public Sewer, Sewer Connected
Finances and disclosures
- Price:$345,000
- Price per sq. ft.:$138.89
- Tax amount:$886
New listings near 125 Silver Maple Circle Sw
- New
 $397,000Active5 beds 4 baths2,556 sq. ft.
$397,000Active5 beds 4 baths2,556 sq. ft.3302 Meadow Creek Way Ne, Cleveland, TN 37323
MLS# 1528351Listed by: REALTY ONE GROUP EXPERTS - New
 $199,900Active3 beds 1 baths924 sq. ft.
$199,900Active3 beds 1 baths924 sq. ft.1905 Newman Street Se, Cleveland, TN 37323
MLS# 20260692Listed by: RE/MAX EXPERIENCE - New
 $259,900Active3 beds 2 baths1,720 sq. ft.
$259,900Active3 beds 2 baths1,720 sq. ft.3560 Adkisson Drive Nw, Cleveland, TN 37312
MLS# 1528333Listed by: K W CLEVELAND - New
 $279,900Active3 beds 3 baths1,520 sq. ft.
$279,900Active3 beds 3 baths1,520 sq. ft.1902 Young Road Se, Cleveland, TN 37323
MLS# 3128112Listed by: KELLER WILLIAMS CLEVELAND - New
 $479,900Active-- beds 4 baths2,450 sq. ft.
$479,900Active-- beds 4 baths2,450 sq. ft.122 & 124 Courtland Crest Drive Sw, Cleveland, TN 37311
MLS# 20260681Listed by: KELLER WILLIAMS REALTY - CHATTANOOGA - LEE HWY - New
 $245,000Active3 beds 2 baths1,176 sq. ft.
$245,000Active3 beds 2 baths1,176 sq. ft.708 Westover Drive Sw, Cleveland, TN 37311
MLS# 1528313Listed by: ZACH TAYLOR - CHATTANOOGA - New
 $279,900Active3 beds 3 baths1,520 sq. ft.
$279,900Active3 beds 3 baths1,520 sq. ft.1902 Young Road Se, Cleveland, TN 37323
MLS# 1528316Listed by: K W CLEVELAND - New
 $189,000Active3.16 Acres
$189,000Active3.16 AcresLot 12 Old Chattanooga Pike Sw, Cleveland, TN 37311
MLS# 1528307Listed by: K W CLEVELAND - New
 $515,000Active3 beds 3 baths2,529 sq. ft.
$515,000Active3 beds 3 baths2,529 sq. ft.298 Cottonwood Bend Nw, Cleveland, TN 37312
MLS# 20260676Listed by: KELLER WILLIAMS REALTY - CHATTANOOGA - WASHINGTON ST - New
 $599,000Active3 beds 2 baths2,211 sq. ft.
$599,000Active3 beds 2 baths2,211 sq. ft.755 Golf View Drive Nw, Cleveland, TN 37312
MLS# 3127975Listed by: REAL BROKER

