1255 Eagle Park Road Ne, Cleveland, TN 37323
Local realty services provided by:Better Homes and Gardens Real Estate Signature Brokers
1255 Eagle Park Road Ne,Cleveland, TN 37323
$258,000
- 3 Beds
- 2 Baths
- 1,076 sq. ft.
- Single family
- Active
Listed by: keith nitsch
Office: coldwell banker kinard realty
MLS#:20253280
Source:TN_RCAR
Price summary
- Price:$258,000
- Price per sq. ft.:$239.78
About this home
Bradley County TN Farmhouse for Sale! This home is being offered with $7,000 dollars is closing cost assistance from the seller! FHA/VA/THDA financing available. Energy efficient with newer HVAC, windows, and insulation. Inside enjoy natural light, ergonomic floor plan, granite countertops, and durable floors. Detached Barn/Workshop/Storage for all you family needs. Survey available .46 acres. Green house and back patio for entertainment. Call today for a private showing. Motivated sellers, come take advantage of this opportunity to own a home in East Tennessee. Home Warranty being offered!
Contact an agent
Home facts
- Year built:1940
- Listing ID #:20253280
- Added:176 day(s) ago
- Updated:January 09, 2026 at 05:21 PM
Rooms and interior
- Bedrooms:3
- Total bathrooms:2
- Full bathrooms:2
- Living area:1,076 sq. ft.
Heating and cooling
- Cooling:Ceiling Fan(s), Central Air
- Heating:Central, Electric
Structure and exterior
- Roof:Metal
- Year built:1940
- Building area:1,076 sq. ft.
- Lot area:0.46 Acres
Schools
- High school:Walker Valley
- Middle school:Ocoee
- Elementary school:Park View
Utilities
- Water:Public, Water Connected
- Sewer:Septic Tank
Finances and disclosures
- Price:$258,000
- Price per sq. ft.:$239.78
New listings near 1255 Eagle Park Road Ne
- New
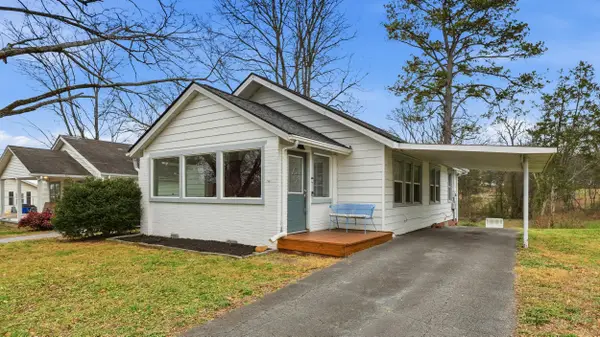 $219,900Active2 beds 2 baths1,204 sq. ft.
$219,900Active2 beds 2 baths1,204 sq. ft.413 Crest Drive Sw, Cleveland, TN 37311
MLS# 1526352Listed by: RE/MAX R. E. PROFESSIONALS - New
 $249,900Active2 beds 1 baths1,236 sq. ft.
$249,900Active2 beds 1 baths1,236 sq. ft.1809 Elrod Street Se, Cleveland, TN 37311
MLS# 20260152Listed by: CENTURY 21 1ST CHOICE REALTORS - New
 $89,000Active0.43 Acres
$89,000Active0.43 Acres0 Inman Street E, Cleveland, TN 37311
MLS# 20260148Listed by: COLDWELL BANKER KINARD REALTY - New
 $355,000Active3 beds 2 baths2,146 sq. ft.
$355,000Active3 beds 2 baths2,146 sq. ft.498 Georgetown Road Nw, Cleveland, TN 37311
MLS# 20260144Listed by: BENDER REALTY - New
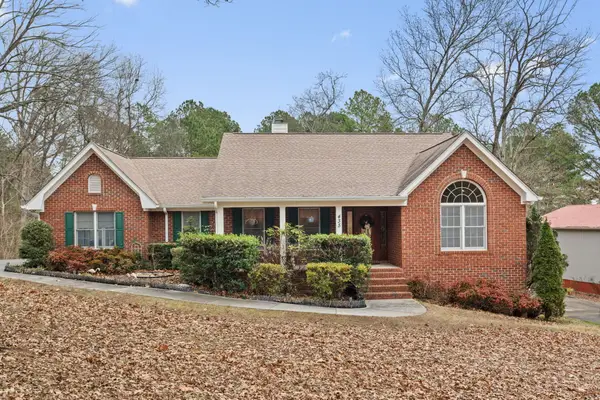 $845,000Active3 beds 3 baths4,763 sq. ft.
$845,000Active3 beds 3 baths4,763 sq. ft.435 Live Oak Trail Ne, Cleveland, TN 37323
MLS# 1526324Listed by: RE/MAX EXPERIENCE - New
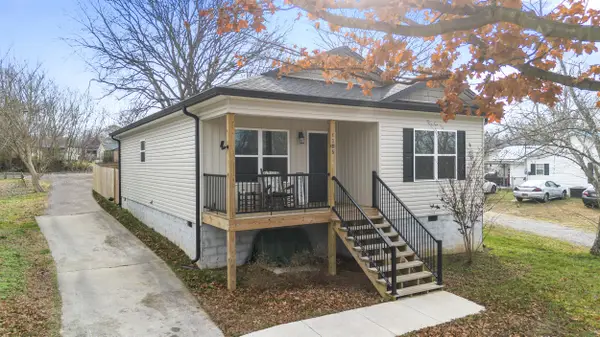 $250,000Active3 beds 2 baths1,240 sq. ft.
$250,000Active3 beds 2 baths1,240 sq. ft.1385 Wilson Avenue Se, Cleveland, TN 37311
MLS# 1526297Listed by: BENDER REALTY - New
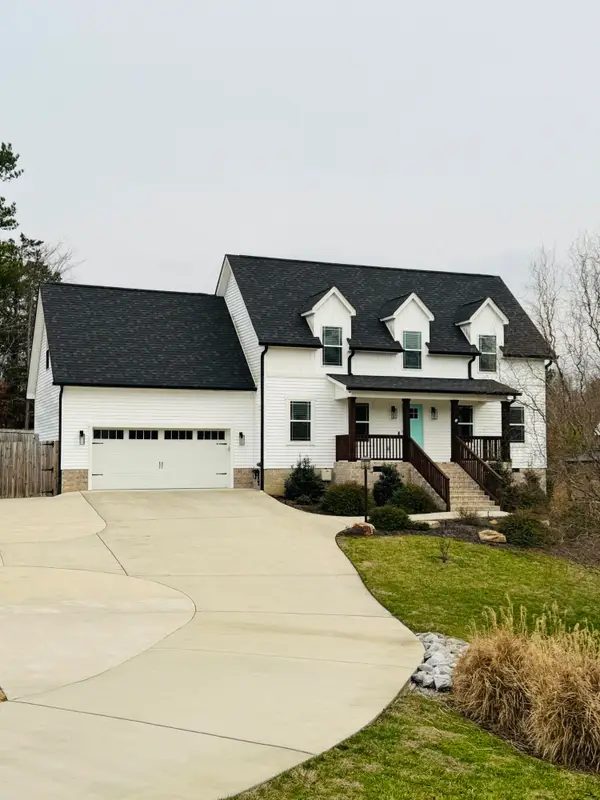 $445,000Active4 beds 3 baths2,080 sq. ft.
$445,000Active4 beds 3 baths2,080 sq. ft.1324 Blake Stone Drive Nw, Cleveland, TN 37312
MLS# 20260130Listed by: KW CLEVELAND - New
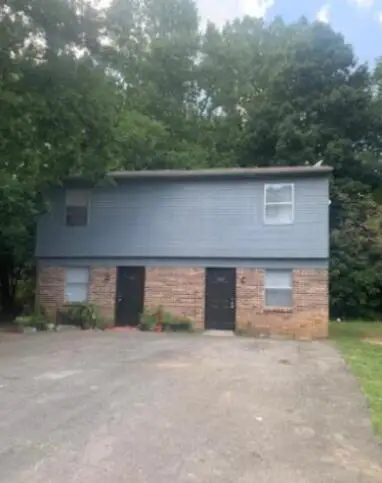 $259,000Active-- beds -- baths1,760 sq. ft.
$259,000Active-- beds -- baths1,760 sq. ft.4801/4803 Frontage Road, Cleveland, TN 37312
MLS# 1526292Listed by: EXIT PROVISION REALTY - New
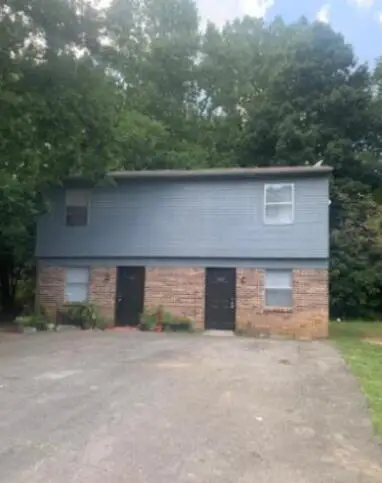 $259,000Active4 beds 4 baths1,760 sq. ft.
$259,000Active4 beds 4 baths1,760 sq. ft.4801/4803 Frontage Road Nw, Cleveland, TN 37312
MLS# 20260125Listed by: EXIT PROVISION REALTY - New
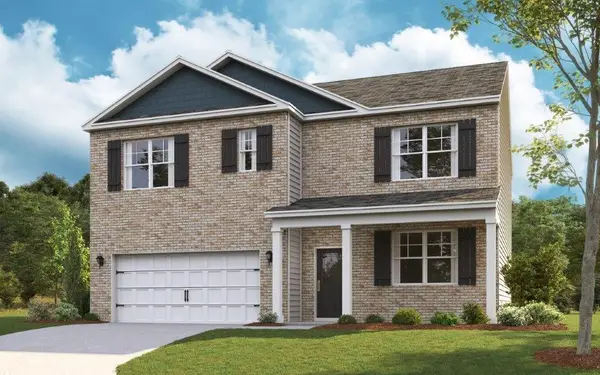 $377,240Active5 beds 3 baths2,511 sq. ft.
$377,240Active5 beds 3 baths2,511 sq. ft.4330 Scenic Meadows Drive Ne, Cleveland, TN 37323
MLS# 1526226Listed by: DHI INC
