128 Fox Hill Lane Sw, Cleveland, TN 37311
Local realty services provided by:Better Homes and Gardens Real Estate Signature Brokers
128 Fox Hill Lane Sw,Cleveland, TN 37311
$299,900
- 3 Beds
- 2 Baths
- 1,254 sq. ft.
- Single family
- Pending
Listed by: heath davis
Office: award realty ii
MLS#:20255007
Source:TN_RCAR
Price summary
- Price:$299,900
- Price per sq. ft.:$239.15
About this home
Elegant Full-Brick Ranch with Exceptional Modern Upgrades
Experience refined single-level living in this beautifully appointed full-brick ranch home featuring 3 spacious bedrooms and 2 luxurious full baths. Every detail of this residence reflects quality craftsmanship and modern sophistication, offering both comfort and timeless style.
The open-concept living area welcomes you with generous natural light and effortless flow to the back deck, perfect setting for morning coffee or evening entertaining.
The updated kitchen is a true showpiece, boasting custom cabinetry, granite countertops, premium stainless-steel appliances, and all-new flooring. The serene primary suite is a retreat of its own, highlighted by a stunning step-in tile shower and an elegant new vanity.
Impeccable updates extend throughout the home, including new flooring, a fully encapsulated crawlspace for optimal climate control, new ductwork, Ariel vanities with upgraded lighting, and a brand-new roof. The spacious garage features ample storage and a new garage door, completing this truly move-in-ready residence.
Combining enduring brick construction with elevated modern finishes, this home offers the perfect blend of classic southern charm and contemporary luxury.
Contact an agent
Home facts
- Year built:1998
- Listing ID #:20255007
- Added:56 day(s) ago
- Updated:December 17, 2025 at 10:05 AM
Rooms and interior
- Bedrooms:3
- Total bathrooms:2
- Full bathrooms:2
- Living area:1,254 sq. ft.
Heating and cooling
- Cooling:Central Air
- Heating:Central, Electric
Structure and exterior
- Roof:Pitched, Shingle
- Year built:1998
- Building area:1,254 sq. ft.
- Lot area:0.49 Acres
Schools
- High school:Bradley Central
- Middle school:Lake Forest
- Elementary school:Black Fox
Utilities
- Water:Public, Water Connected
- Sewer:Septic Tank
Finances and disclosures
- Price:$299,900
- Price per sq. ft.:$239.15
New listings near 128 Fox Hill Lane Sw
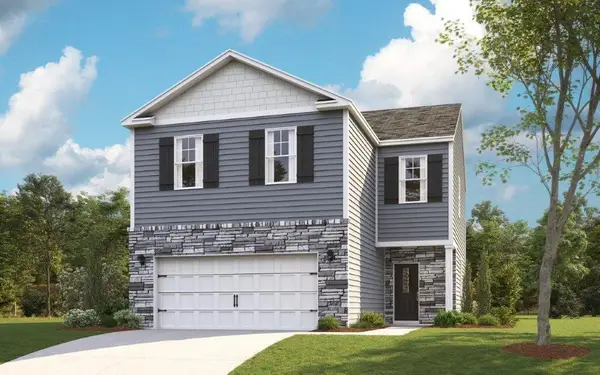 $339,290Pending3 beds 2 baths1,618 sq. ft.
$339,290Pending3 beds 2 baths1,618 sq. ft.2242 Chelle Drive Ne, Cleveland, TN 37323
MLS# 1525346Listed by: DHI INC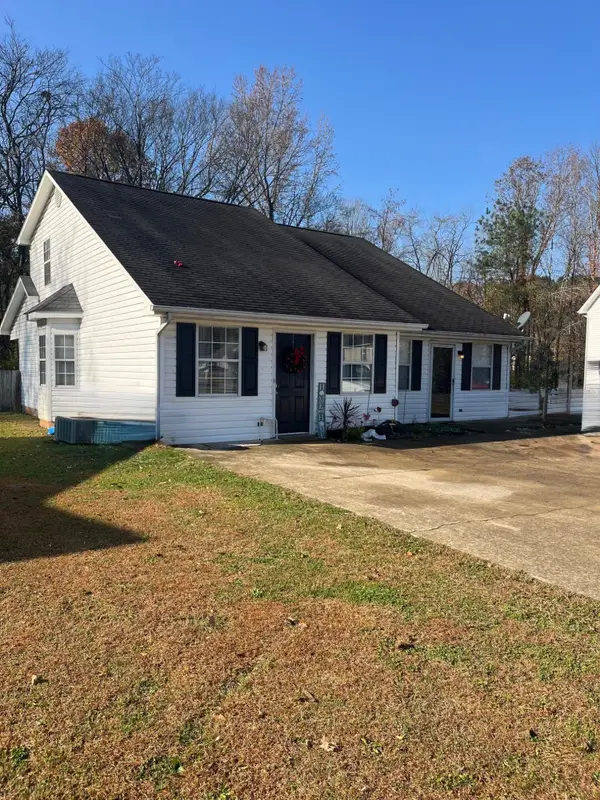 $259,000Active-- beds 2 baths2,256 sq. ft.
$259,000Active-- beds 2 baths2,256 sq. ft.3508 Hedge Drive Ne, Cleveland, TN 37312
MLS# 20255582Listed by: CRYE-LEIKE REALTORS - OOLTEWAH- New
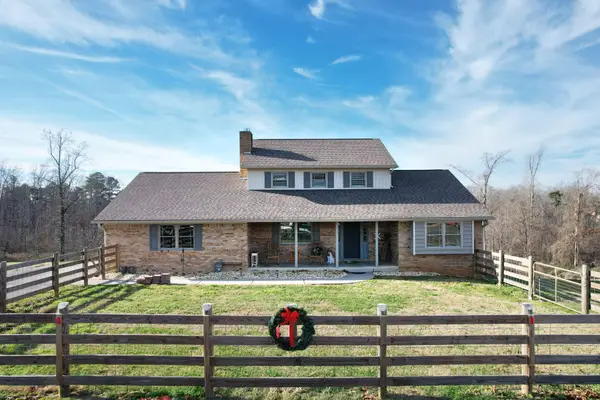 $549,990Active4 beds 4 baths1,430 sq. ft.
$549,990Active4 beds 4 baths1,430 sq. ft.483 Minnis Road Ne, Cleveland, TN 37323
MLS# 20255801Listed by: COLDWELL BANKER KINARD REALTY 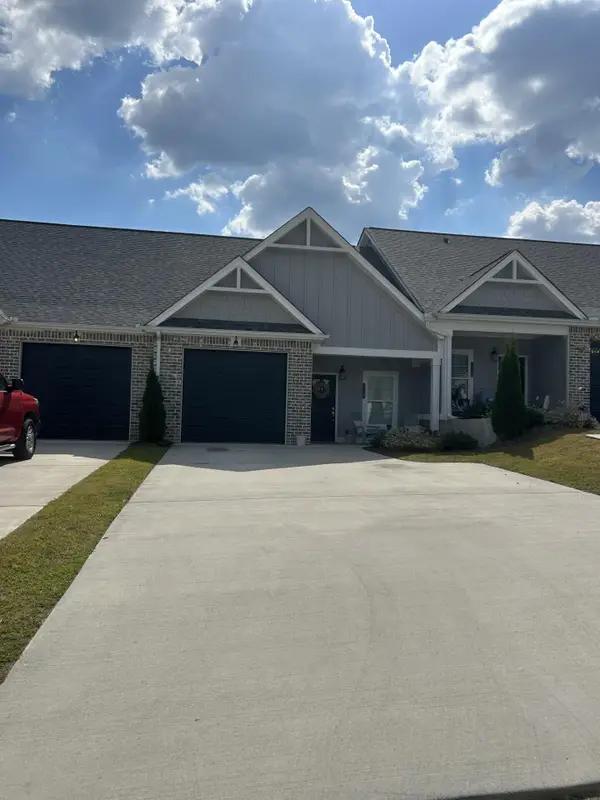 $274,000Active2 beds 3 baths1,393 sq. ft.
$274,000Active2 beds 3 baths1,393 sq. ft.136 NE Bellingham Cove, Cleveland, TN 37312
MLS# 1521859Listed by: BLUE KEY PROPERTIES LLC- New
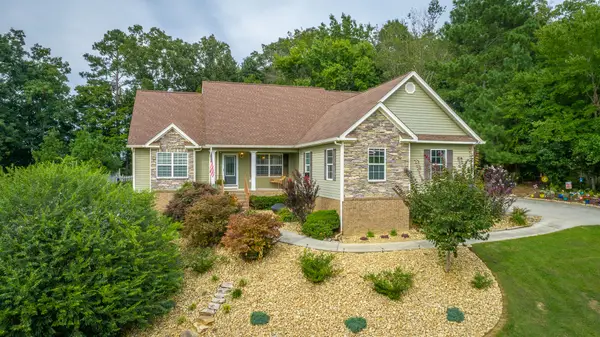 $565,000Active4 beds 3 baths2,850 sq. ft.
$565,000Active4 beds 3 baths2,850 sq. ft.325 Broken Arrow Lane Sw, Cleveland, TN 37311
MLS# 1525322Listed by: KELLER WILLIAMS REALTY - New
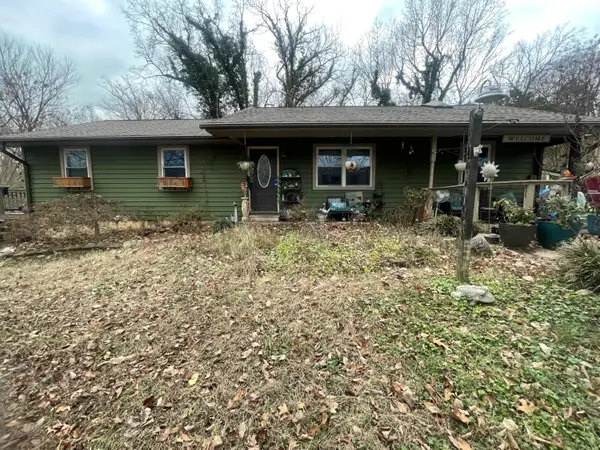 $219,900Active2 beds 1 baths1,296 sq. ft.
$219,900Active2 beds 1 baths1,296 sq. ft.340 Matt Circle Se, Cleveland, TN 37323
MLS# 1525308Listed by: BEYCOME BROKERAGE REALTY LLC - New
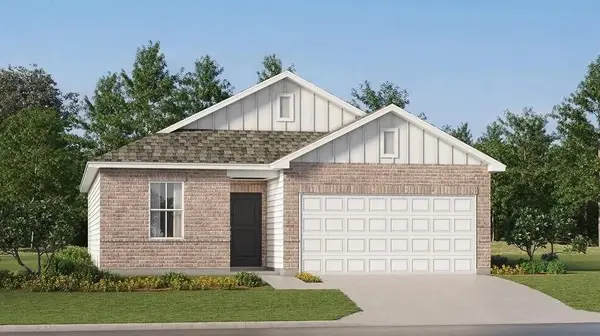 $329,150Active3 beds 2 baths1,274 sq. ft.
$329,150Active3 beds 2 baths1,274 sq. ft.5162 Skyline Way Ne, Cleveland, TN 37312
MLS# 3059150Listed by: ZACH TAYLOR CHATTANOOGA - New
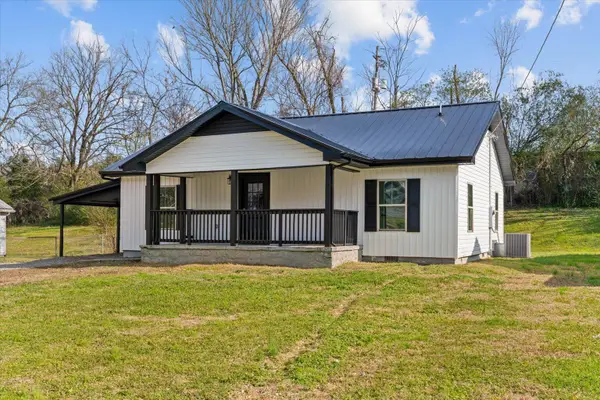 $225,000Active3 beds 2 baths1,140 sq. ft.
$225,000Active3 beds 2 baths1,140 sq. ft.2215 Buchanan Road Se, Cleveland, TN 37323
MLS# 1525259Listed by: KELLER WILLIAMS REALTY - New
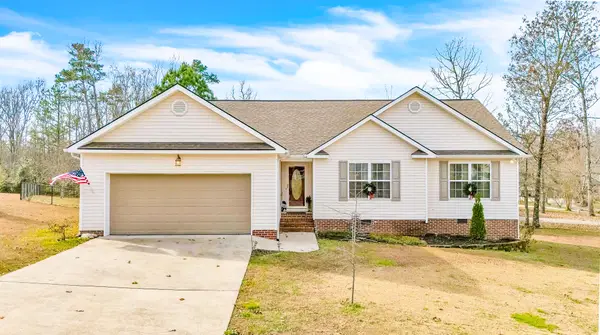 $369,000Active3 beds 2 baths1,710 sq. ft.
$369,000Active3 beds 2 baths1,710 sq. ft.274 Webb Lane Ne, Cleveland, TN 37323
MLS# 1525252Listed by: RICHARDSON GROUP KW CLEVELAND 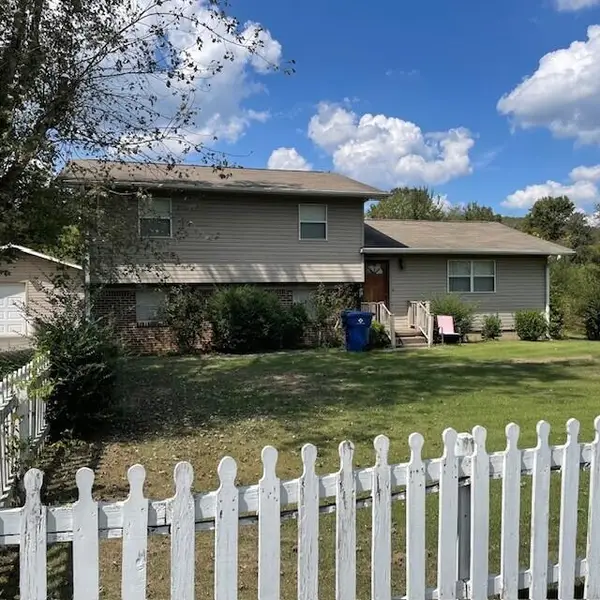 $200,000Pending3 beds 2 baths1,252 sq. ft.
$200,000Pending3 beds 2 baths1,252 sq. ft.3240 Maryland Circle Se, Cleveland, TN 37323
MLS# 1525225Listed by: CRYE-LEIKE, REALTORS
