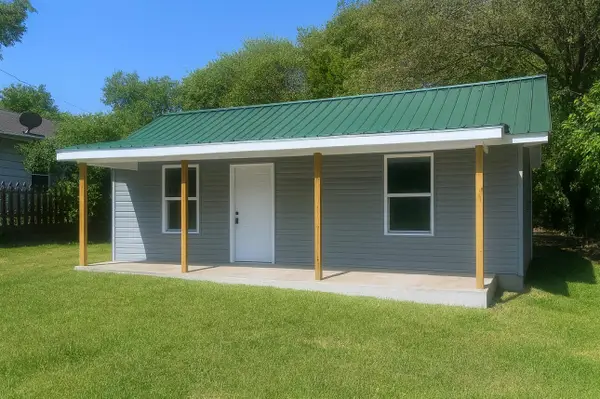131 Luke Road Ne, Cleveland, TN 37323
Local realty services provided by:Better Homes and Gardens Real Estate Signature Brokers
131 Luke Road Ne,Cleveland, TN 37323
$499,900
- 4 Beds
- 2 Baths
- 2,247 sq. ft.
- Single family
- Active
Listed by:beatrice salako
Office:usrealty.com, llp
MLS#:1516477
Source:TN_CAR
Price summary
- Price:$499,900
- Price per sq. ft.:$222.47
- Monthly HOA dues:$8.33
About this home
Welcome to this beautiful 4 bedroom, 2 bath home in the desirable Benwood subdivision featuring an open floor plan and a full basement with room to grow! Stunning hardwood floors extend throughout the home, including an elegant hardwood staircase, elevating the grandeur of the soaring 12-foot ceilings that define the central living space. A generously sized, vibrant kitchen boasting sleek granite countertops, stainless steel appliances, a pantry, and an expansive bar including breakfast nook area —ideal for casual meals with the family. The great room, dining, and kitchen areas effortlessly flow together forming a spacious and inviting central living area that's perfect for entertaining and family gatherings. Relax and enjoy the tranquility of the private backyard from the spacious, covered, screened-in rear porch, or step down to the lower deck and patio, where you can take in serene views of lush landscaping and wooded acreage. The generous main-level master suite features a luxurious ensuite bath complete with dual vanities, a large whirlpool tub, a custom-tiled shower, and walk-in closet with the convenience of the laundry room just around the corner. You'll also find two comfortable guest bedrooms and a full bath on the main living level. The upstairs features a flexible fourth bedroom/bonus room with a walk-in closet, providing easy access to a large, open attic space. The garage features a large 18 foot garage door with electric opener and easily houses two full-size vehicles. The expansive full basement is plumbed for a bathroom and features a finished fifth room (not included in the sq footage), providing limitless potential for expansion, a dedicated workshop area, and generous storage. Also note, the HVAC unit are new, premium roofing five years old. The kitchen, fireplace as well as the back porch are plumbed for natural gas. And, new low voltage lighting illuminates the exterior.
Contact an agent
Home facts
- Year built:2005
- Listing ID #:1516477
- Added:76 day(s) ago
- Updated:September 04, 2025 at 09:53 PM
Rooms and interior
- Bedrooms:4
- Total bathrooms:2
- Full bathrooms:2
- Living area:2,247 sq. ft.
Heating and cooling
- Cooling:Central Air
- Heating:Central, Electric, Heating
Structure and exterior
- Roof:Asphalt
- Year built:2005
- Building area:2,247 sq. ft.
- Lot area:0.53 Acres
Utilities
- Water:Public, Water Connected
- Sewer:Septic Tank
Finances and disclosures
- Price:$499,900
- Price per sq. ft.:$222.47
- Tax amount:$1,381
New listings near 131 Luke Road Ne
- New
 $288,000Active4 beds 2 baths1,920 sq. ft.
$288,000Active4 beds 2 baths1,920 sq. ft.3720 Dockery Street Se, Cleveland, TN 37323
MLS# 1521129Listed by: CRYE-LEIKE, REALTORS - New
 $350,000Active3 beds 2 baths1,500 sq. ft.
$350,000Active3 beds 2 baths1,500 sq. ft.135 Rock Hill Road Sw, Cleveland, TN 37311
MLS# 1521119Listed by: KELLER WILLIAMS REALTY - New
 $339,000Active3 beds 2 baths1,412 sq. ft.
$339,000Active3 beds 2 baths1,412 sq. ft.153 Mill Creek Trail Ne, Cleveland, TN 37323
MLS# 1521121Listed by: WEICHERT REALTORS-THE SPACE PLACE - New
 $499,000Active4 beds 4 baths3,166 sq. ft.
$499,000Active4 beds 4 baths3,166 sq. ft.188 Abshire Lane Ne, Cleveland, TN 37323
MLS# 20254541Listed by: AWARD REALTY II - New
 $79,900Active0.39 Acres
$79,900Active0.39 Acres2048 Volunteer Drive Sw, Cleveland, TN 37311
MLS# 1521108Listed by: REALTY ONE GROUP EXPERTS - Open Sun, 2 to 4pmNew
 $1,550,000Active3 beds 4 baths2,915 sq. ft.
$1,550,000Active3 beds 4 baths2,915 sq. ft.5531 Blue Springs Road, Cleveland, TN 37311
MLS# 1521104Listed by: HORIZON SOTHEBY'S INTERNATIONAL REALTY - New
 $229,900Active3 beds 2 baths986 sq. ft.
$229,900Active3 beds 2 baths986 sq. ft.1500 Chippewa Avenue Se, Cleveland, TN 37311
MLS# 20254535Listed by: REALTY ONE GROUP EXPERTS - CHATTANOOGA - New
 $698,000Active4 beds 4 baths2,985 sq. ft.
$698,000Active4 beds 4 baths2,985 sq. ft.2043 Volunteer Drive Sw, Cleveland, TN 37311
MLS# 20254537Listed by: REALTY ONE GROUP EXPERTS - CLEVELAND - Open Sat, 9:30 to 11:30amNew
 $250,000Active3 beds 2 baths1,149 sq. ft.
$250,000Active3 beds 2 baths1,149 sq. ft.2327 Spring Place Road Se, Cleveland, TN 37323
MLS# 3000725Listed by: GREATER DOWNTOWN REALTY DBA KELLER WILLIAMS REALTY - Open Sun, 1 to 3pmNew
 $205,000Active3 beds 2 baths1,080 sq. ft.
$205,000Active3 beds 2 baths1,080 sq. ft.3798 Trewhitt Road Se, Cleveland, TN 37323
MLS# 20254534Listed by: CRYE-LEIKE REALTORS - CLEVELAND
