1321 Blake Stone Drive Nw, Cleveland, TN 37312
Local realty services provided by:Better Homes and Gardens Real Estate Signature Brokers
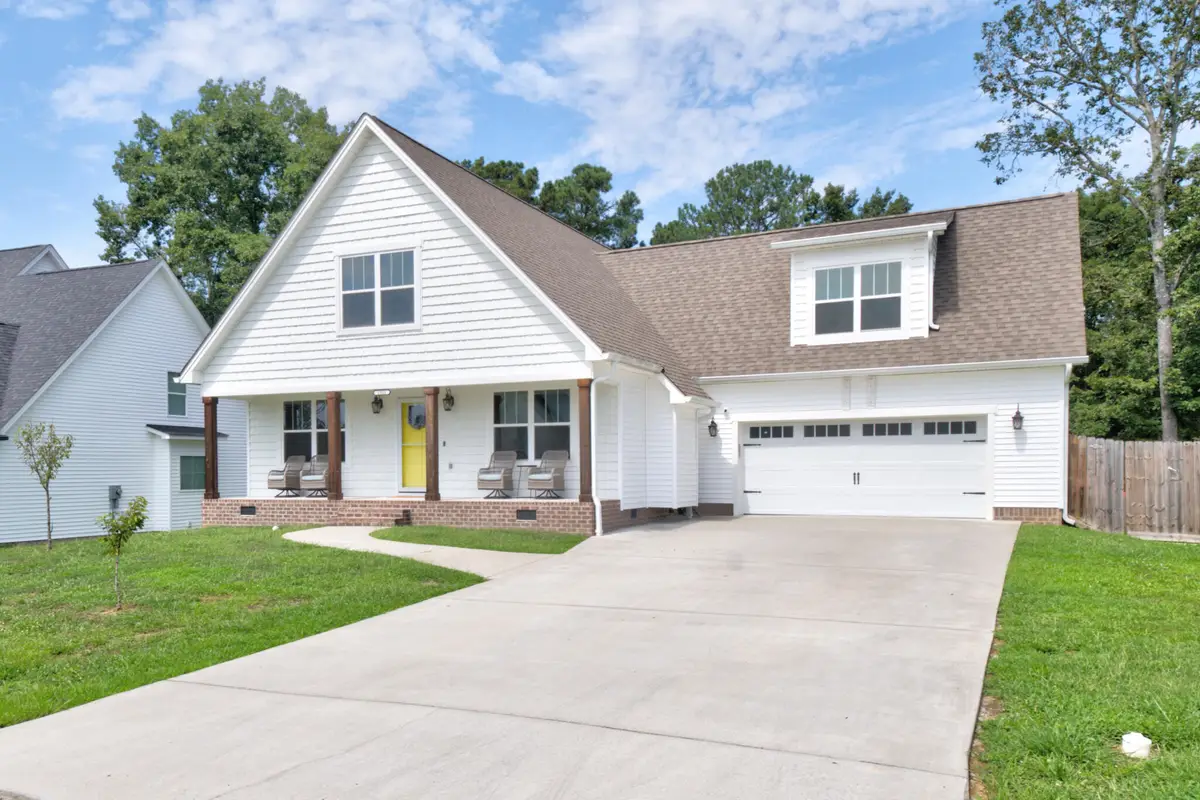
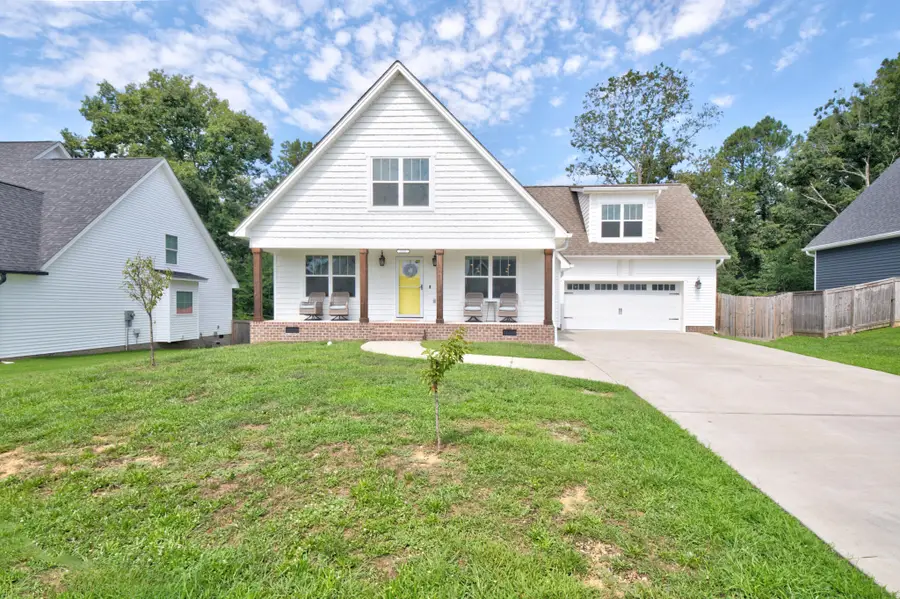
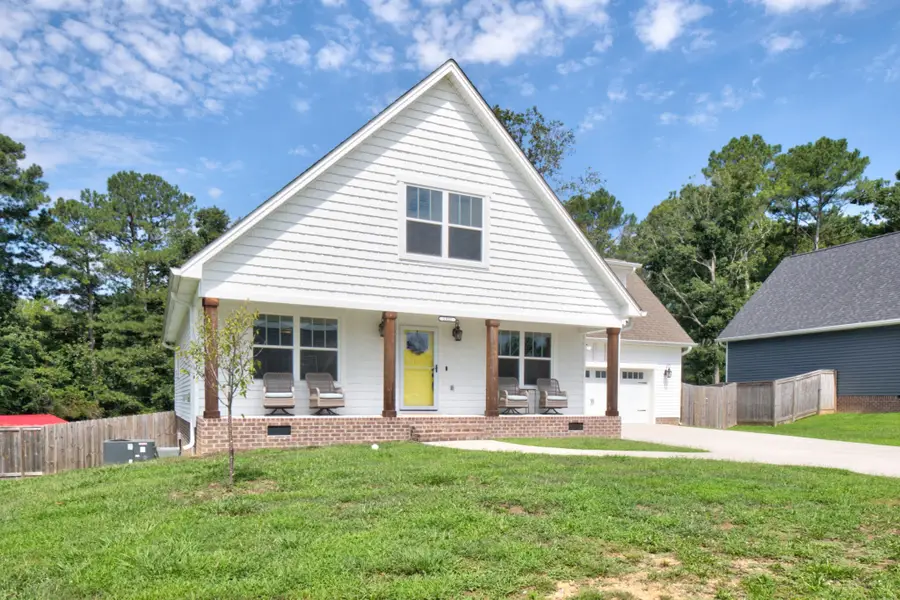
1321 Blake Stone Drive Nw,Cleveland, TN 37312
$399,900
- 4 Beds
- 3 Baths
- 2,145 sq. ft.
- Single family
- Active
Listed by:lara sibold
Office:keller williams summit realty
MLS#:1516135
Source:TN_CAR
Price summary
- Price:$399,900
- Price per sq. ft.:$186.43
- Monthly HOA dues:$8.33
About this home
Enjoy a spacious home in a peaceful neighborhood in a cul-de-sac.. This well built house has a master with large en suite bathroom, an open space concept for the kitchen and living area with fireplace, half bath, laundry room and closets on the main level. Kitchen nook area is also ideal for setting up an office area, looking out the large window, overlooking the back deck and yard. Great amounts of natural sunlight coming in. Hardwood floors throughout the main floor living area are easy to maintain. Kitchen features stainless steel appliances and beautiful counter tops with an island for extra counter space. Three large bedrooms and full bathroom upstairs is ideal for family members of all ages. One room is currently being used for bonus play room with sturdy beautiful handmade built in bookshelves. With a large garage, there is ample of storage space. The back yard is enclosed with a privacy fence and large deck, wonderful for entertaining guests. Make an appointment to come see this 5 year old house while it lasts.
Contact an agent
Home facts
- Year built:2020
- Listing Id #:1516135
- Added:33 day(s) ago
- Updated:July 28, 2025 at 03:17 PM
Rooms and interior
- Bedrooms:4
- Total bathrooms:3
- Full bathrooms:2
- Half bathrooms:1
- Living area:2,145 sq. ft.
Heating and cooling
- Cooling:Central Air, Electric
- Heating:Central, Electric, Heating
Structure and exterior
- Roof:Composition, Shingle
- Year built:2020
- Building area:2,145 sq. ft.
- Lot area:0.18 Acres
Utilities
- Water:Public, Water Connected
- Sewer:Public Sewer, Sewer Connected
Finances and disclosures
- Price:$399,900
- Price per sq. ft.:$186.43
- Tax amount:$2,156
New listings near 1321 Blake Stone Drive Nw
- New
 $350,000Active-- beds 6 baths1,862 sq. ft.
$350,000Active-- beds 6 baths1,862 sq. ft.2750 J Mack Circle Circle Sw, Cleveland, TN 37311
MLS# 20253804Listed by: BENDER REALTY  $80,000Pending3 beds 2 baths1,016 sq. ft.
$80,000Pending3 beds 2 baths1,016 sq. ft.2006 Sun Hill Road Sw, Cleveland, TN 37311
MLS# 20253803Listed by: RICHARDSON GROUP KW CLEVELAND- New
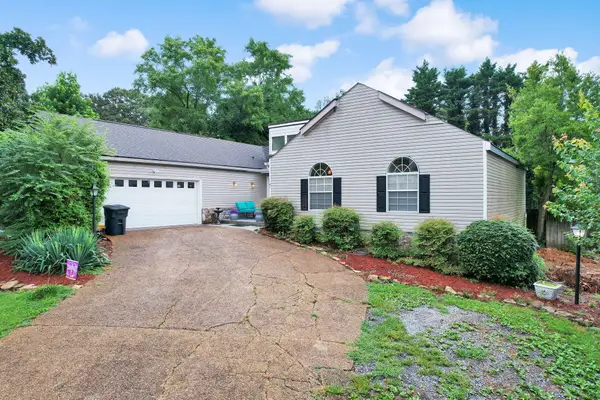 $350,000Active3 beds 3 baths1,885 sq. ft.
$350,000Active3 beds 3 baths1,885 sq. ft.1836 Foxfire Road Ne, Cleveland, TN 37323
MLS# 20253797Listed by: EXP REALTY - CLEVELAND - New
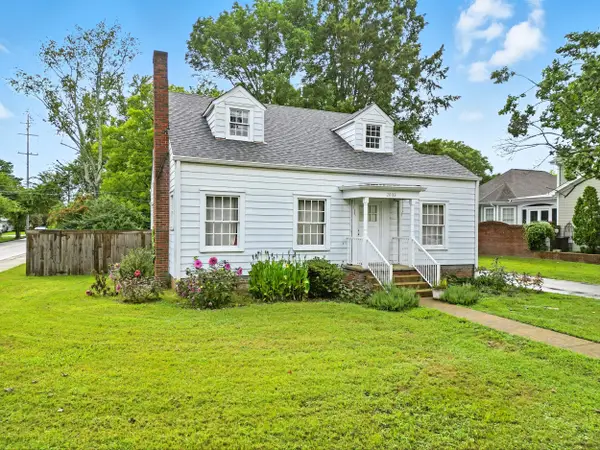 $375,000Active4 beds 2 baths2,130 sq. ft.
$375,000Active4 beds 2 baths2,130 sq. ft.2033 Jordan Avenue Nw, Cleveland, TN 37311
MLS# 20253798Listed by: KW CLEVELAND - New
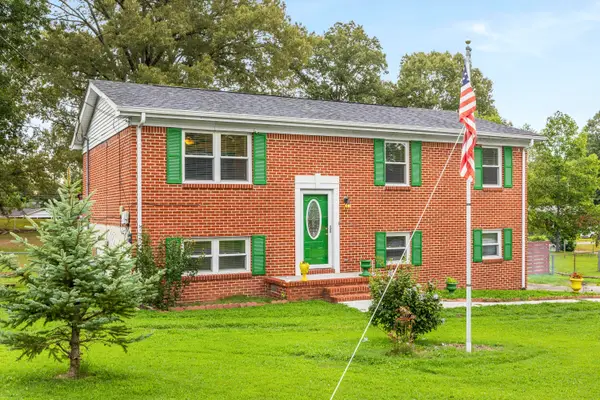 $290,000Active3 beds 2 baths1,575 sq. ft.
$290,000Active3 beds 2 baths1,575 sq. ft.1645 Dale Lane Se, Cleveland, TN 37323
MLS# 20253799Listed by: RICHARDSON GROUP KW CLEVELAND - Coming Soon
 $350,000Coming Soon3 beds 3 baths
$350,000Coming Soon3 beds 3 baths1836 Foxfire Rd, Cleveland, TN 37323
MLS# 1312053Listed by: EXP REALTY, LLC - New
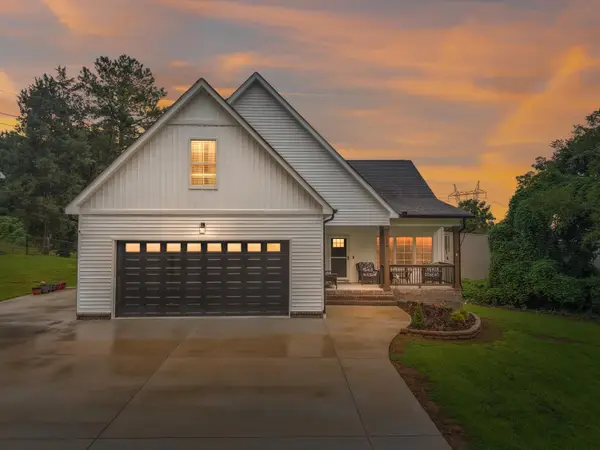 $560,000Active3 beds 4 baths2,779 sq. ft.
$560,000Active3 beds 4 baths2,779 sq. ft.120 Stonewood Drive Nw, Cleveland, TN 37311
MLS# 1518412Listed by: KELLER WILLIAMS REALTY - Open Sun, 2 to 4pmNew
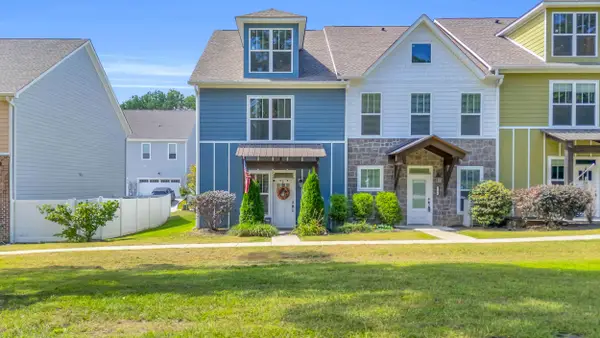 $275,000Active3 beds 3 baths1,480 sq. ft.
$275,000Active3 beds 3 baths1,480 sq. ft.1808 Young Road Se, Cleveland, TN 37323
MLS# 1518490Listed by: KELLER WILLIAMS REALTY - New
 $249,000Active3 beds 2 baths1,575 sq. ft.
$249,000Active3 beds 2 baths1,575 sq. ft.3882 Michelle Place Ne, Cleveland, TN 37323
MLS# 1518638Listed by: RE/MAX EXPERIENCE - New
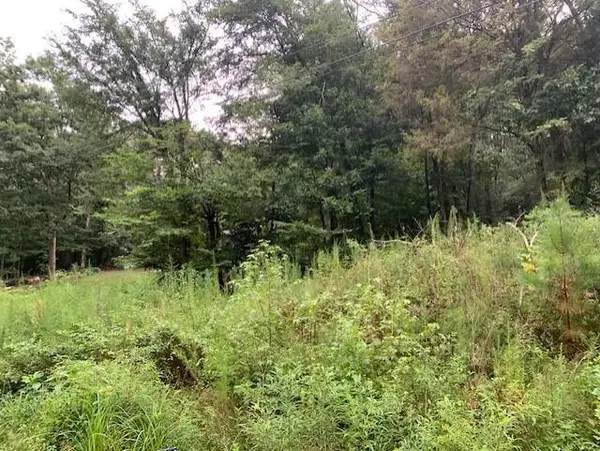 $35,000Active1.83 Acres
$35,000Active1.83 AcresLot Pt-2 NW Frontage Road, Cleveland, TN 37312
MLS# 20253795Listed by: REALTY ONE GROUP EXPERTS - CLEVELAND

