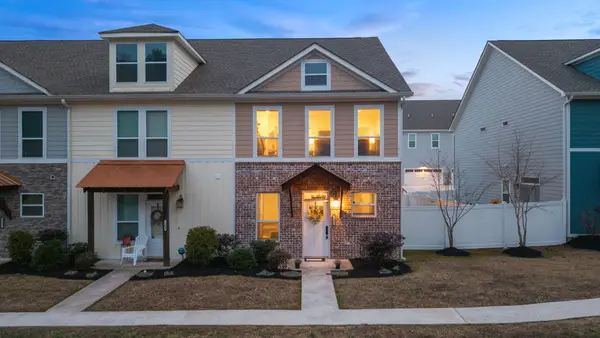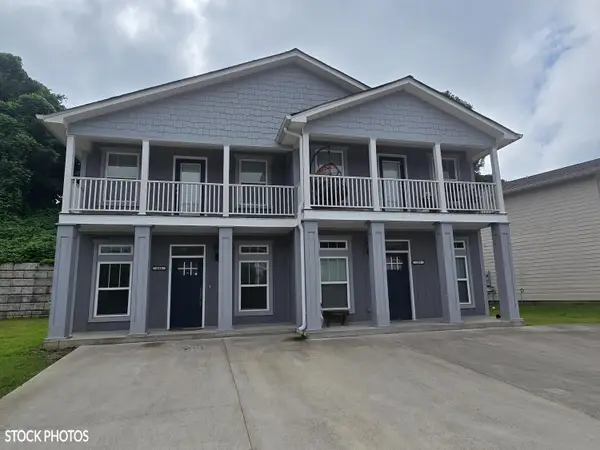134 Canary Drive Nw, Cleveland, TN 37312
Local realty services provided by:Better Homes and Gardens Real Estate Signature Brokers
134 Canary Drive Nw,Cleveland, TN 37312
$329,900
- 3 Beds
- 2 Baths
- 1,976 sq. ft.
- Single family
- Active
Listed by: chip davis
Office: kw cleveland
MLS#:20254231
Source:TN_RCAR
Price summary
- Price:$329,900
- Price per sq. ft.:$166.95
About this home
Welcome to this charming split-level home, nestled in a peaceful North Cleveland cul-de-sac!
This beautifully remodeled residence offers 3 bedrooms 2 full baths plus a versatile bonus room—perfect for a playroom, home office, gym, or whatever suits your lifestyle. New roof has just been installed November 2025.
Step inside to discover stunning laminate flooring, fresh paint throughout, New Kiitchen cabinets,and granite countertops that add a touch of elegance in every room. The kitchen boasts brand-new stainless steel appliances, ready for all your culinary adventures.
Enjoy your mornings or entertain guests on the large deck overlooking a serene wooded backyard—ideal for relaxing or hosting. Wildlife like Deer and wild turkeys have been seen from the back deck. Home also has a screen in porch on the lower level.
This home offers both comfort and style, inside and out. And with a convenient location near shopping, restaurants, and everything Cleveland has to offer, it's the perfect place to call home.
Contact an agent
Home facts
- Year built:1975
- Listing ID #:20254231
- Added:159 day(s) ago
- Updated:February 10, 2026 at 03:24 PM
Rooms and interior
- Bedrooms:3
- Total bathrooms:2
- Full bathrooms:2
- Living area:1,976 sq. ft.
Heating and cooling
- Cooling:Ceiling Fan(s), Central Air
- Heating:Central
Structure and exterior
- Roof:Shingle
- Year built:1975
- Building area:1,976 sq. ft.
- Lot area:0.51 Acres
Schools
- High school:Walker Valley
- Middle school:Ocoee
- Elementary school:North Lee
Utilities
- Water:Public, Water Connected
- Sewer:Septic Tank
Finances and disclosures
- Price:$329,900
- Price per sq. ft.:$166.95
- Tax amount:$604
New listings near 134 Canary Drive Nw
- New
 $397,000Active5 beds 4 baths2,556 sq. ft.
$397,000Active5 beds 4 baths2,556 sq. ft.3302 Meadow Creek Way Ne, Cleveland, TN 37323
MLS# 1528351Listed by: REALTY ONE GROUP EXPERTS - New
 $199,900Active3 beds 1 baths924 sq. ft.
$199,900Active3 beds 1 baths924 sq. ft.1905 Newman Street Se, Cleveland, TN 37323
MLS# 20260692Listed by: RE/MAX EXPERIENCE - New
 $259,900Active3 beds 2 baths1,720 sq. ft.
$259,900Active3 beds 2 baths1,720 sq. ft.3560 Adkisson Drive Nw, Cleveland, TN 37312
MLS# 1528333Listed by: K W CLEVELAND - New
 $279,900Active3 beds 3 baths1,520 sq. ft.
$279,900Active3 beds 3 baths1,520 sq. ft.1902 Young Road Se, Cleveland, TN 37323
MLS# 3128112Listed by: KELLER WILLIAMS CLEVELAND - New
 $479,900Active-- beds 4 baths2,450 sq. ft.
$479,900Active-- beds 4 baths2,450 sq. ft.122 & 124 Courtland Crest Drive Sw, Cleveland, TN 37311
MLS# 20260681Listed by: KELLER WILLIAMS REALTY - CHATTANOOGA - LEE HWY - New
 $245,000Active3 beds 2 baths1,176 sq. ft.
$245,000Active3 beds 2 baths1,176 sq. ft.708 Westover Drive Sw, Cleveland, TN 37311
MLS# 1528313Listed by: ZACH TAYLOR - CHATTANOOGA - New
 $279,900Active3 beds 3 baths1,520 sq. ft.
$279,900Active3 beds 3 baths1,520 sq. ft.1902 Young Road Se, Cleveland, TN 37323
MLS# 1528316Listed by: K W CLEVELAND - New
 $189,000Active3.16 Acres
$189,000Active3.16 AcresLot 12 Old Chattanooga Pike Sw, Cleveland, TN 37311
MLS# 1528307Listed by: K W CLEVELAND - New
 $515,000Active3 beds 3 baths2,529 sq. ft.
$515,000Active3 beds 3 baths2,529 sq. ft.298 Cottonwood Bend Nw, Cleveland, TN 37312
MLS# 20260676Listed by: KELLER WILLIAMS REALTY - CHATTANOOGA - WASHINGTON ST - New
 $599,000Active3 beds 2 baths2,211 sq. ft.
$599,000Active3 beds 2 baths2,211 sq. ft.755 Golf View Drive Nw, Cleveland, TN 37312
MLS# 3127975Listed by: REAL BROKER

