135 Lakeview Drive Se, Cleveland, TN 37323
Local realty services provided by:Better Homes and Gardens Real Estate Signature Brokers
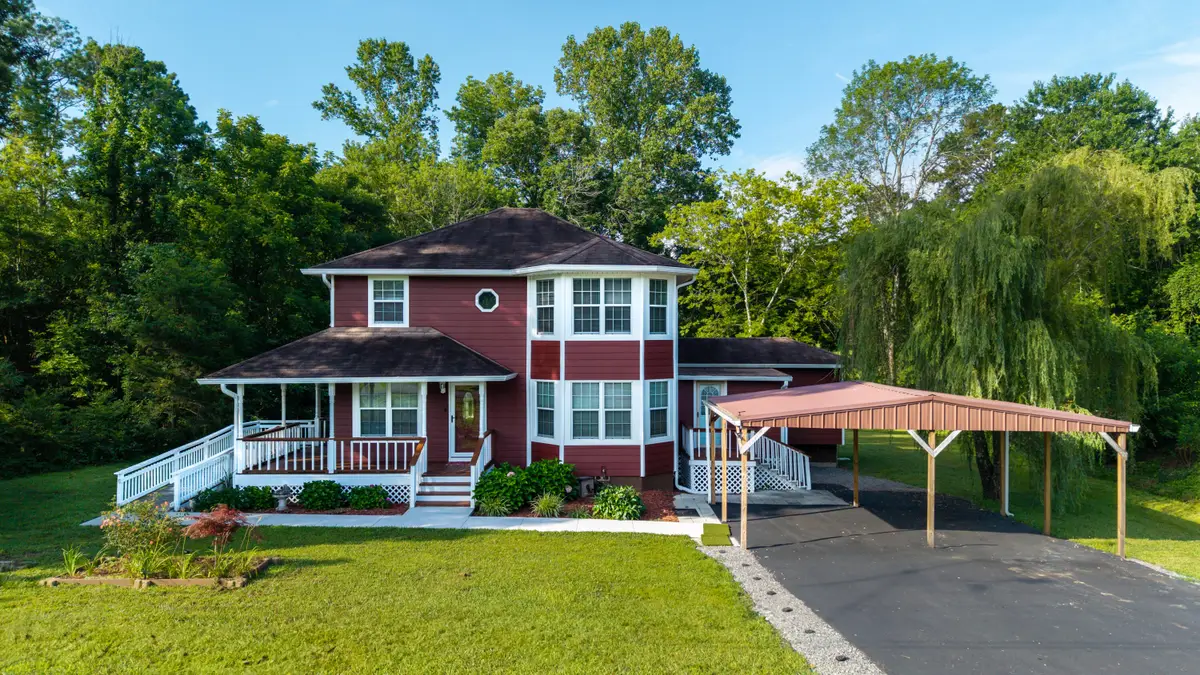

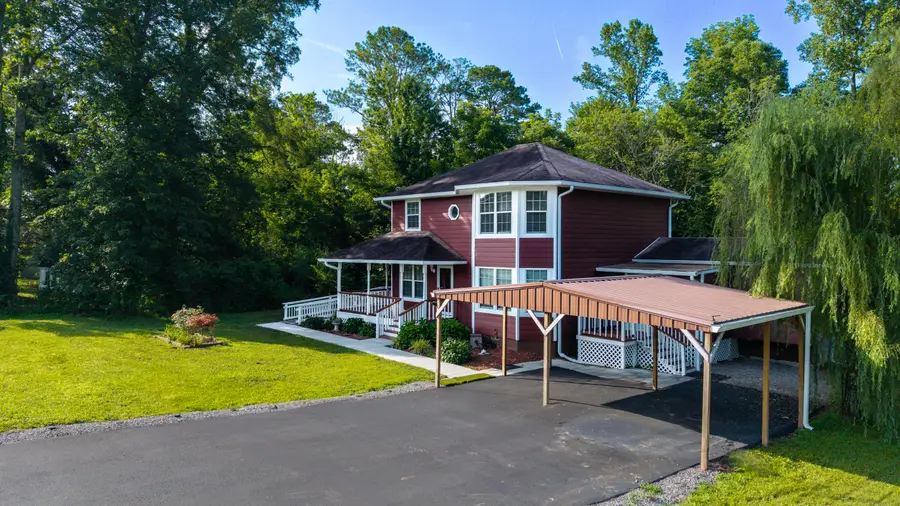
135 Lakeview Drive Se,Cleveland, TN 37323
$329,500
- 2 Beds
- 2 Baths
- 1,832 sq. ft.
- Single family
- Pending
Listed by:amy wagner
Office:bender realty
MLS#:20253066
Source:TN_RCAR
Price summary
- Price:$329,500
- Price per sq. ft.:$179.86
About this home
Welcome to this picture perfect 2-bedroom, with additional room that can be used as a bedroom, 2-bathroom, two-story home offering 1,832 sq ft of comfortable living space. Nestled on a spacious, private lot, it's beautifully landscaped and surrounded by mature trees. Featuring newer insulated red exterior siding with charming bay windows, this property blends classic style, and charm and is completely move-in ready. Enjoy the rocking chair front porch and a newly built side porch with ramp. Step inside to a spacious dining room and living room area, which opens to a cozy covered back deck for relaxing and or entertaining guest. The kitchen boasts stainless-steel appliances including a Pro-Series gas range, ample countertops, cabinets, and a separate pantry. The main level also includes a full bath, a large laundry room, and an additional storage room or could be used as an office, craft room, etc... Going upstairs have the option of taking the chair lift providing easy access to one full bath and two bedrooms, plus an additional versatile room (ideal as a third bedroom, flex space, or office). The backyard is private and backs up to a peaceful creek. You will also find your own dream 12x40 workshop with electricity and its own separate breaker box, offering tons of storage for the big toys, lawnmower, and an 8-foot worktable for working on your latest projects, hobbies, wood working, crafts and more. Comprehensive improvements enhance nearly every aspect of the home, including new septic leach lines with ''Homeowners Option'' Permit issued by TDEC, plumbing and electrical, double-pane windows, A handicap-accessible ramp.
Experience enhanced comfort and energy efficiency with a 4-ton HVAC heat pump (2022), all new ductwork, a 50-gallon hot water heater, and insulation in the attic and crawlspace. Key Features & Upgrades:
-Newer insulated vinyl siding (2023) by Cleveland Exteriors ($37,000)
*Gutters and covers (including carport) * Exterior pressure washed, caulked, and freshly painted
* Replaced side porch
* Newer $6,000 blacktop driveway and $4,000 two-car carport
* French drain under house with two new sump pumps
* Comprehensive yard and driveway drainage system
* $27,000 drain field replacement (2021) with raised septic lids
* $2,000 in tree removal and lot clearing
*Newer electrical panel in shed
*Roof replaced with asphalt shingles (2017)
This home is in a serene location yet close to local amenities, shopping, restaurants, industries, bypass, interstate, Ocoee River and Parksville Lake. Don't miss this rare opportunity; schedule your private showing today!
Contact an agent
Home facts
- Year built:1989
- Listing Id #:20253066
- Added:37 day(s) ago
- Updated:August 10, 2025 at 07:23 AM
Rooms and interior
- Bedrooms:2
- Total bathrooms:2
- Full bathrooms:2
- Living area:1,832 sq. ft.
Heating and cooling
- Cooling:Ceiling Fan(s), Central Air
- Heating:Central, Electric
Structure and exterior
- Roof:Shingle
- Year built:1989
- Building area:1,832 sq. ft.
- Lot area:0.41 Acres
Schools
- High school:Bradley Central
- Middle school:Lake Forest
- Elementary school:Oak Grove
Utilities
- Water:Public, Water Connected
- Sewer:Septic Tank
Finances and disclosures
- Price:$329,500
- Price per sq. ft.:$179.86
New listings near 135 Lakeview Drive Se
- New
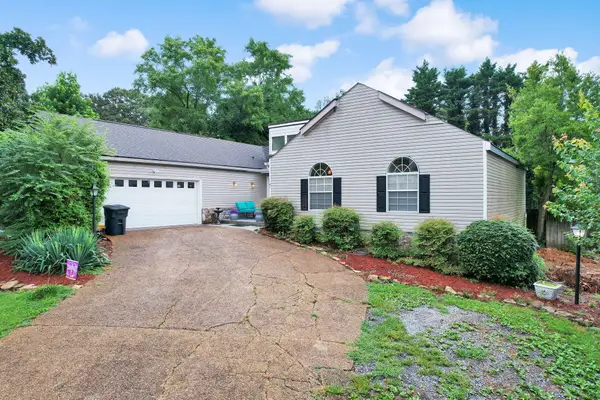 $350,000Active3 beds 3 baths1,885 sq. ft.
$350,000Active3 beds 3 baths1,885 sq. ft.1836 Foxfire Road Ne, Cleveland, TN 37323
MLS# 20253797Listed by: EXP REALTY - CLEVELAND - New
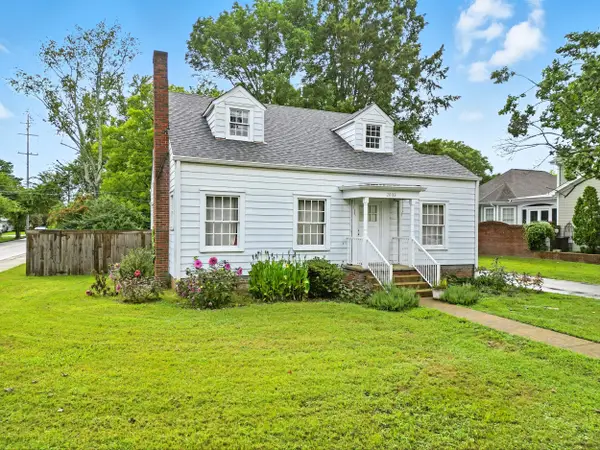 $375,000Active4 beds 2 baths2,130 sq. ft.
$375,000Active4 beds 2 baths2,130 sq. ft.2033 Jordan Avenue Nw, Cleveland, TN 37311
MLS# 20253798Listed by: KW CLEVELAND - New
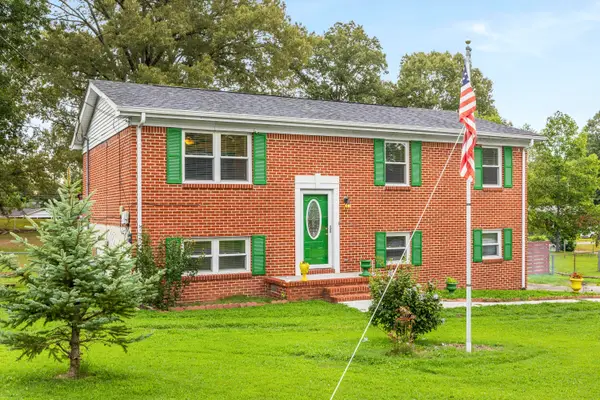 $290,000Active3 beds 2 baths1,575 sq. ft.
$290,000Active3 beds 2 baths1,575 sq. ft.1645 Dale Lane Se, Cleveland, TN 37323
MLS# 20253799Listed by: RICHARDSON GROUP KW CLEVELAND - Coming Soon
 $350,000Coming Soon3 beds 3 baths
$350,000Coming Soon3 beds 3 baths1836 Foxfire Rd, Cleveland, TN 37323
MLS# 1312053Listed by: EXP REALTY, LLC - New
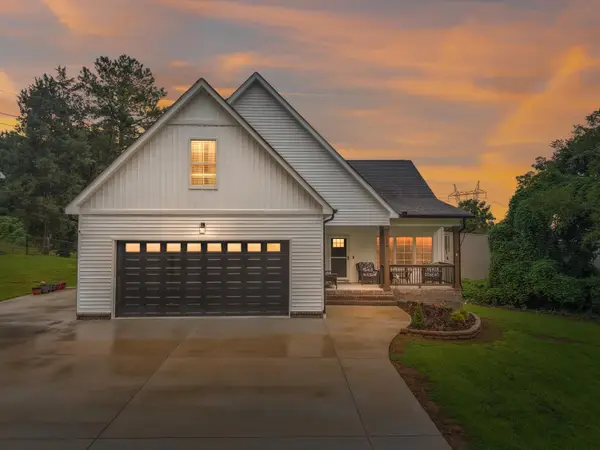 $560,000Active3 beds 4 baths2,779 sq. ft.
$560,000Active3 beds 4 baths2,779 sq. ft.120 Stonewood Drive Nw, Cleveland, TN 37311
MLS# 1518412Listed by: KELLER WILLIAMS REALTY - Open Sun, 2 to 4pmNew
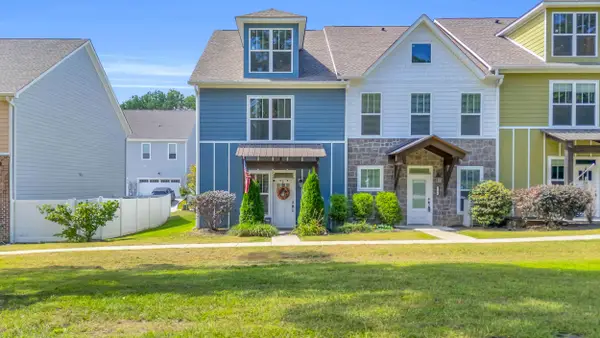 $275,000Active3 beds 3 baths1,480 sq. ft.
$275,000Active3 beds 3 baths1,480 sq. ft.1808 Young Road Se, Cleveland, TN 37323
MLS# 1518490Listed by: KELLER WILLIAMS REALTY - New
 $249,000Active3 beds 2 baths1,575 sq. ft.
$249,000Active3 beds 2 baths1,575 sq. ft.3882 Michelle Place Ne, Cleveland, TN 37323
MLS# 1518638Listed by: RE/MAX EXPERIENCE - New
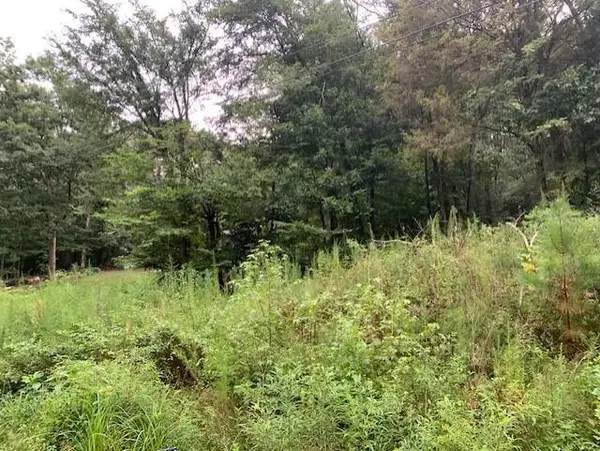 $35,000Active1.83 Acres
$35,000Active1.83 AcresLot Pt-2 NW Frontage Road, Cleveland, TN 37312
MLS# 20253795Listed by: REALTY ONE GROUP EXPERTS - CLEVELAND - New
 $390,000Active3 beds 3 baths1,776 sq. ft.
$390,000Active3 beds 3 baths1,776 sq. ft.3557 Brandon Lane, Cleveland, TN 37323
MLS# 20253794Listed by: REALTY ONE GROUP EXPERTS - CLEVELAND - New
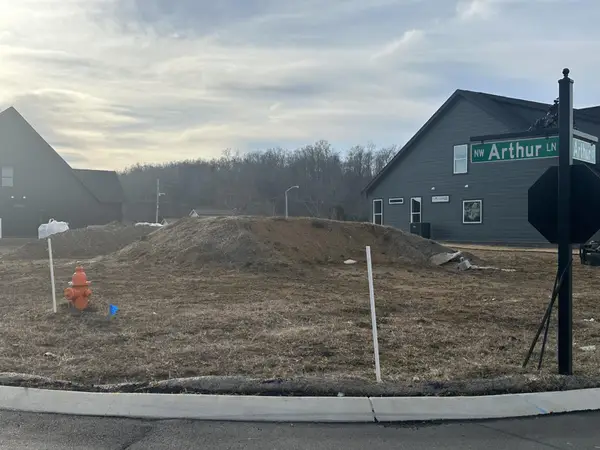 $85,000Active0.18 Acres
$85,000Active0.18 Acres30 Arthur Lane Nw, Cleveland, TN 37312
MLS# 2782360Listed by: KELLER WILLIAMS CLEVELAND

