140 Janes Way Ne, Cleveland, TN 37323
Local realty services provided by:Better Homes and Gardens Real Estate Signature Brokers
140 Janes Way Ne,Cleveland, TN 37323
$309,000
- 3 Beds
- 2 Baths
- 1,612 sq. ft.
- Single family
- Active
Listed by: rhonda mcclure
Office: k w cleveland
MLS#:1516298
Source:TN_CAR
Price summary
- Price:$309,000
- Price per sq. ft.:$191.69
- Monthly HOA dues:$8.33
About this home
Charming 3 Bedroom Home in Benwood Subdivision! Tucked away in a peaceful cul-de-sac in desirable Benwood Subdivision, this 3 bedroom, 2 bath home offers comfort, convenience, and updates you'll appreciate! Step into the living room featuring a gas fireplace, perfect for relaxing evenings. The kitchen offers warm oak cabinetry, ample counter space, and the refrigerator stays! Enjoy brand new carpet and fresh paint, plus major updates including: ✅ New HVAC and water heater (2024) ✅ Roof replaced in 2017 The home also features a covered front porch and a sunroom full of windows overlooking a serene, wooded backyard—ideal for enjoying nature in any season. Quiet location with limited traffic. This home has the charm and updates you're looking for in a peaceful, established neighborhood. Schedule your showing today and come see all this home has to offer!
Contact an agent
Home facts
- Year built:1997
- Listing ID #:1516298
- Added:185 day(s) ago
- Updated:January 10, 2026 at 03:44 PM
Rooms and interior
- Bedrooms:3
- Total bathrooms:2
- Full bathrooms:2
- Living area:1,612 sq. ft.
Heating and cooling
- Cooling:Ceiling Fan(s), Central Air
- Heating:Central, Heating, Natural Gas
Structure and exterior
- Roof:Shingle
- Year built:1997
- Building area:1,612 sq. ft.
- Lot area:0.6 Acres
Utilities
- Water:Public, Water Connected
- Sewer:Septic Tank
Finances and disclosures
- Price:$309,000
- Price per sq. ft.:$191.69
- Tax amount:$840
New listings near 140 Janes Way Ne
- New
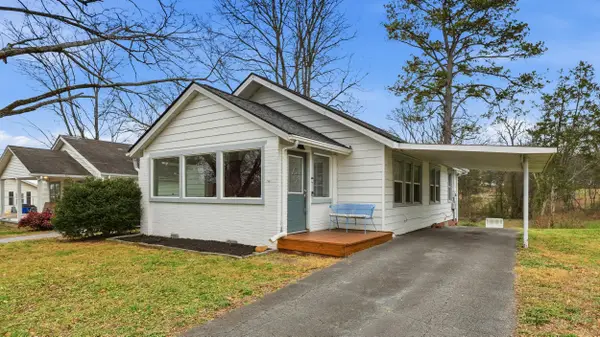 $219,900Active2 beds 2 baths1,204 sq. ft.
$219,900Active2 beds 2 baths1,204 sq. ft.413 Crest Drive Sw, Cleveland, TN 37311
MLS# 1526352Listed by: RE/MAX R. E. PROFESSIONALS - New
 $249,900Active2 beds 1 baths1,236 sq. ft.
$249,900Active2 beds 1 baths1,236 sq. ft.1809 Elrod Street Se, Cleveland, TN 37311
MLS# 20260152Listed by: CENTURY 21 1ST CHOICE REALTORS - New
 $89,000Active0.43 Acres
$89,000Active0.43 Acres0 Inman Street E, Cleveland, TN 37311
MLS# 20260148Listed by: COLDWELL BANKER KINARD REALTY - New
 $355,000Active3 beds 2 baths2,146 sq. ft.
$355,000Active3 beds 2 baths2,146 sq. ft.498 Georgetown Road Nw, Cleveland, TN 37311
MLS# 20260144Listed by: BENDER REALTY - New
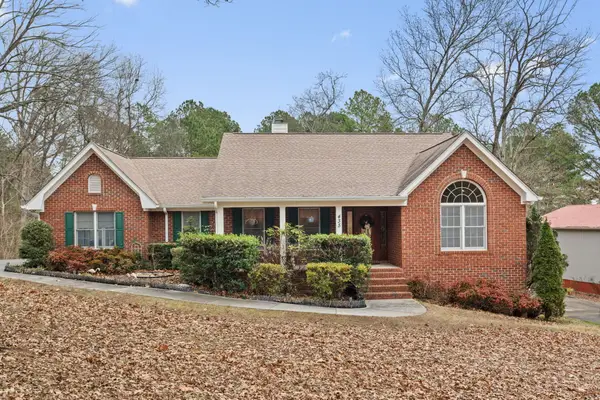 $845,000Active3 beds 3 baths4,763 sq. ft.
$845,000Active3 beds 3 baths4,763 sq. ft.435 Live Oak Trail Ne, Cleveland, TN 37323
MLS# 1526324Listed by: RE/MAX EXPERIENCE - New
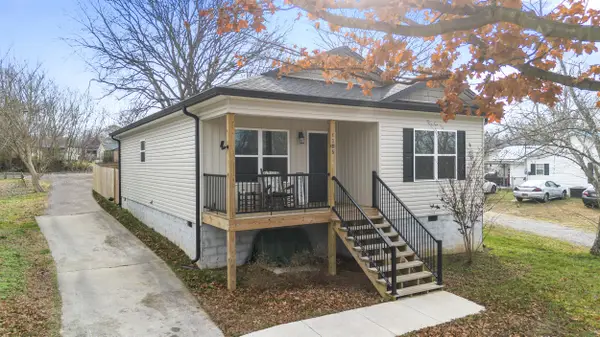 $250,000Active3 beds 2 baths1,240 sq. ft.
$250,000Active3 beds 2 baths1,240 sq. ft.1385 Wilson Avenue Se, Cleveland, TN 37311
MLS# 1526297Listed by: BENDER REALTY - New
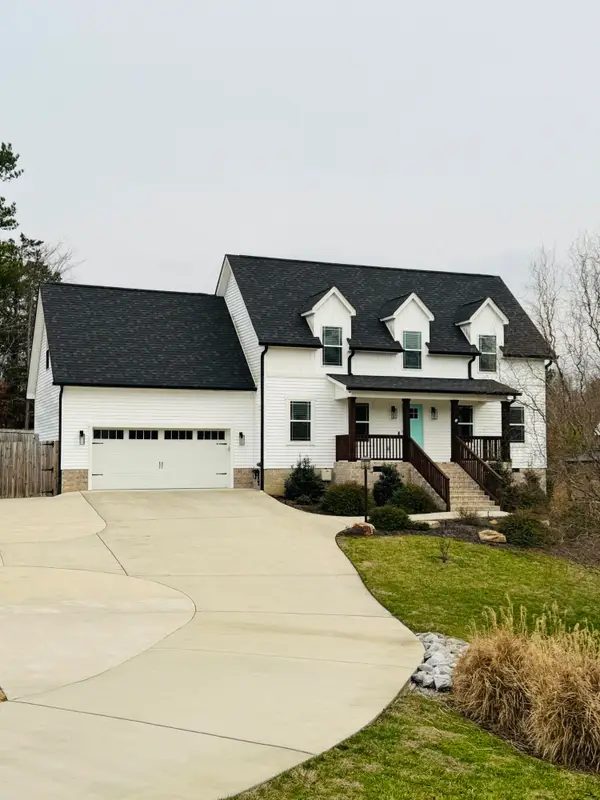 $445,000Active4 beds 3 baths2,080 sq. ft.
$445,000Active4 beds 3 baths2,080 sq. ft.1324 Blake Stone Drive Nw, Cleveland, TN 37312
MLS# 20260130Listed by: KW CLEVELAND - New
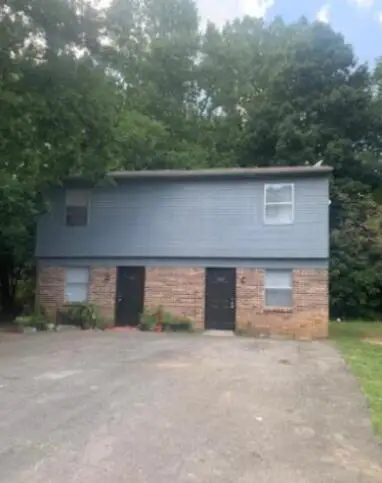 $259,000Active-- beds -- baths1,760 sq. ft.
$259,000Active-- beds -- baths1,760 sq. ft.4801/4803 Frontage Road, Cleveland, TN 37312
MLS# 1526292Listed by: EXIT PROVISION REALTY - New
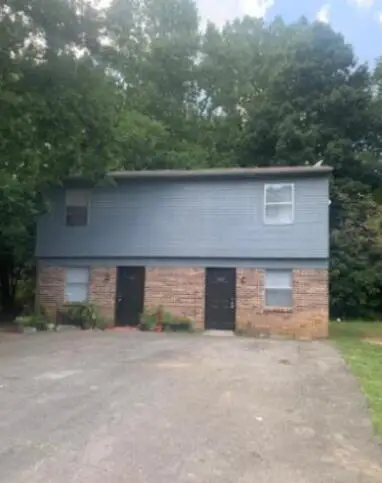 $259,000Active4 beds 4 baths1,760 sq. ft.
$259,000Active4 beds 4 baths1,760 sq. ft.4801/4803 Frontage Road Nw, Cleveland, TN 37312
MLS# 20260125Listed by: EXIT PROVISION REALTY - New
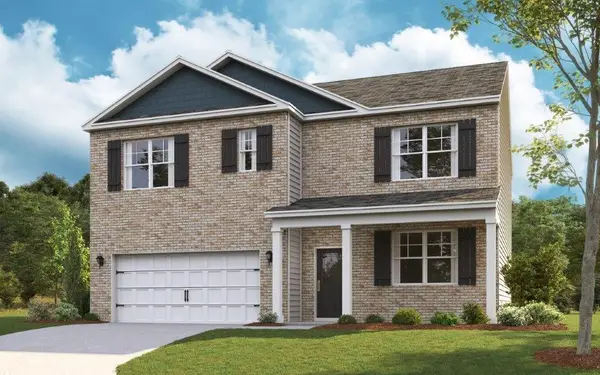 $377,240Active5 beds 3 baths2,511 sq. ft.
$377,240Active5 beds 3 baths2,511 sq. ft.4330 Scenic Meadows Drive Ne, Cleveland, TN 37323
MLS# 1526226Listed by: DHI INC
