145 Casteel Road Se, Cleveland, TN 37323
Local realty services provided by:Better Homes and Gardens Real Estate Signature Brokers

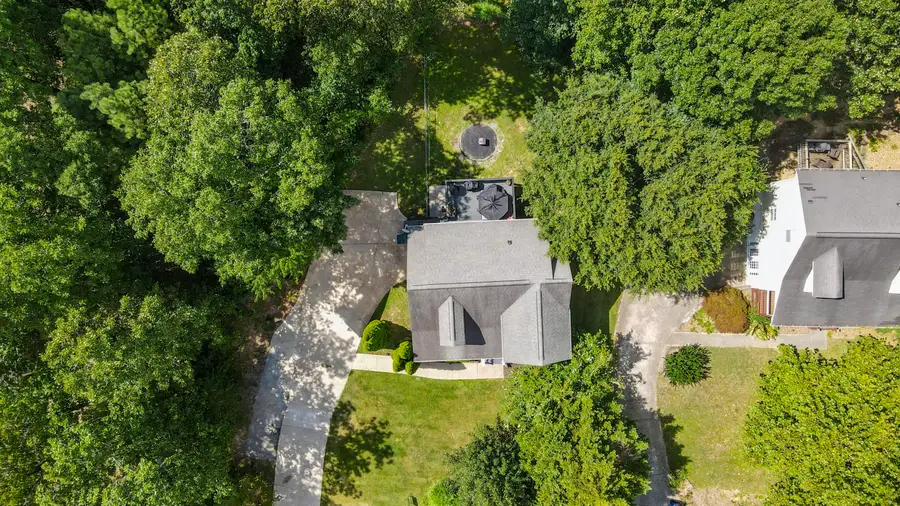
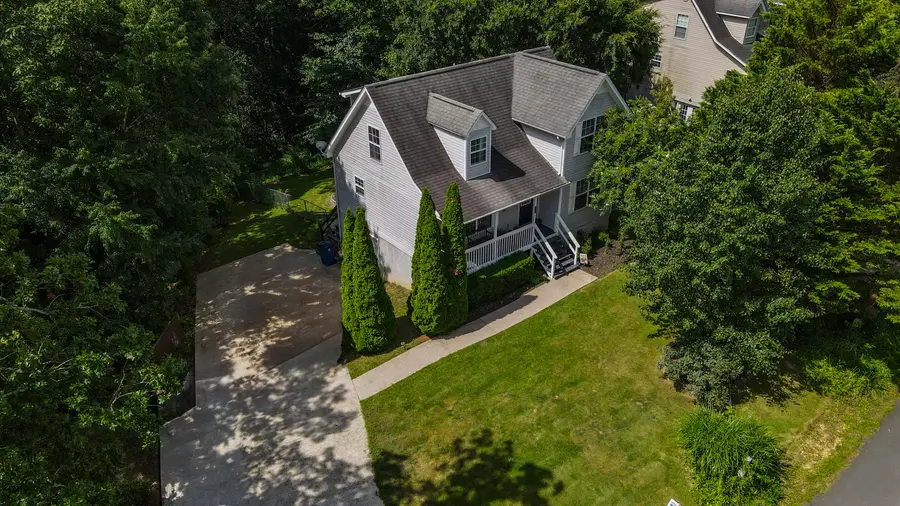
145 Casteel Road Se,Cleveland, TN 37323
$299,900
- 3 Beds
- 3 Baths
- 1,778 sq. ft.
- Single family
- Pending
Listed by:chuck jones
Office:re/max real estate professionals
MLS#:20253298
Source:TN_RCAR
Price summary
- Price:$299,900
- Price per sq. ft.:$168.67
About this home
Pictures are coming to showcase this precious dollhouse awaiting for the next homeowner. If you are
searching for the perfect move in ready home, look no further this is the home for you!
Everyone who visits will be greeted by a welcoming covered front porch and then enter into a spacious living area. The kitchen is complete with plenty of cabinetry, counter space to meal prep, a dining area that overlooks the private, fenced back yard and deck. The spacious owners suite is on the main level and boasts a walk in closet and complete en suite. Upstairs you will find two oversized bedrooms that offer walk in closets. In addition, there is a full bathroom and two storage closets. Downstairs offers an extra finished area, a half bath and garage. Upstairs HVAC was replaces spring 2025.
The pictures will be loaded soon, but don't miss the chance to be first to see this home. Call today for an appointment, it will not last long!
Contact an agent
Home facts
- Year built:2003
- Listing Id #:20253298
- Added:26 day(s) ago
- Updated:August 10, 2025 at 07:23 AM
Rooms and interior
- Bedrooms:3
- Total bathrooms:3
- Full bathrooms:2
- Half bathrooms:1
- Living area:1,778 sq. ft.
Heating and cooling
- Cooling:Ceiling Fan(s), Central Air, Multi Units
- Heating:Central, Electric, Multi Units
Structure and exterior
- Roof:Shingle
- Year built:2003
- Building area:1,778 sq. ft.
- Lot area:0.6 Acres
Schools
- High school:Bradley Central
- Middle school:Lake Forest
- Elementary school:Taylor
Utilities
- Water:Public
- Sewer:Septic Tank
Finances and disclosures
- Price:$299,900
- Price per sq. ft.:$168.67
New listings near 145 Casteel Road Se
 $80,000Pending3 beds 2 baths1,016 sq. ft.
$80,000Pending3 beds 2 baths1,016 sq. ft.2006 Sun Hill Road Sw, Cleveland, TN 37311
MLS# 20253803Listed by: RICHARDSON GROUP KW CLEVELAND- New
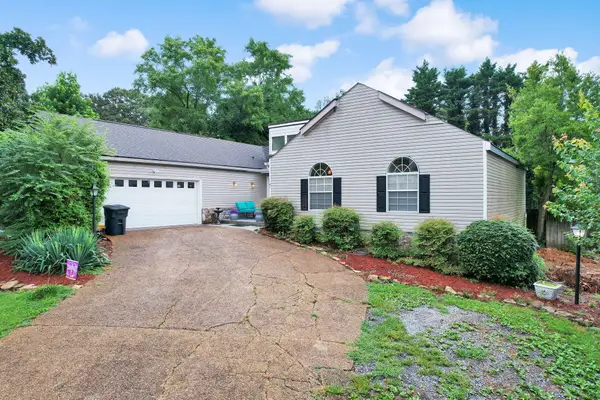 $350,000Active3 beds 3 baths1,885 sq. ft.
$350,000Active3 beds 3 baths1,885 sq. ft.1836 Foxfire Road Ne, Cleveland, TN 37323
MLS# 20253797Listed by: EXP REALTY - CLEVELAND - New
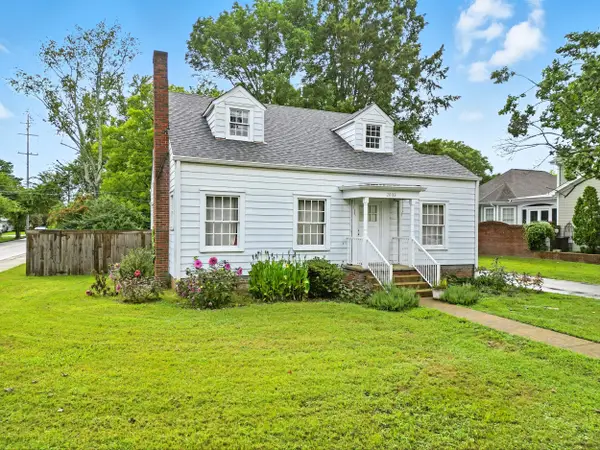 $375,000Active4 beds 2 baths2,130 sq. ft.
$375,000Active4 beds 2 baths2,130 sq. ft.2033 Jordan Avenue Nw, Cleveland, TN 37311
MLS# 20253798Listed by: KW CLEVELAND - New
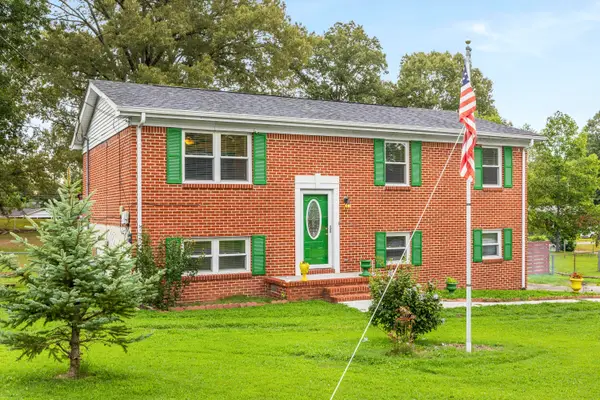 $290,000Active3 beds 2 baths1,575 sq. ft.
$290,000Active3 beds 2 baths1,575 sq. ft.1645 Dale Lane Se, Cleveland, TN 37323
MLS# 20253799Listed by: RICHARDSON GROUP KW CLEVELAND - Coming Soon
 $350,000Coming Soon3 beds 3 baths
$350,000Coming Soon3 beds 3 baths1836 Foxfire Rd, Cleveland, TN 37323
MLS# 1312053Listed by: EXP REALTY, LLC - New
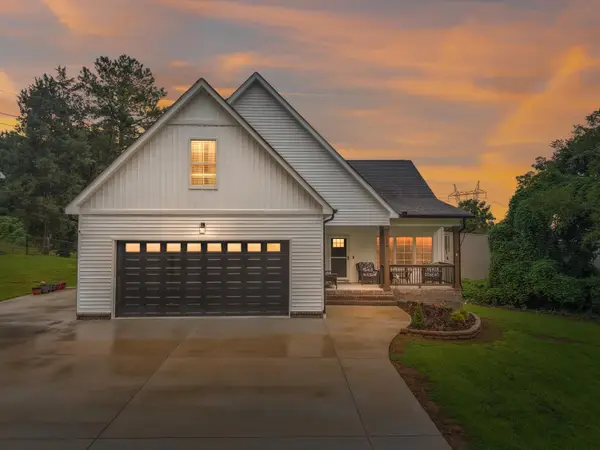 $560,000Active3 beds 4 baths2,779 sq. ft.
$560,000Active3 beds 4 baths2,779 sq. ft.120 Stonewood Drive Nw, Cleveland, TN 37311
MLS# 1518412Listed by: KELLER WILLIAMS REALTY - Open Sun, 2 to 4pmNew
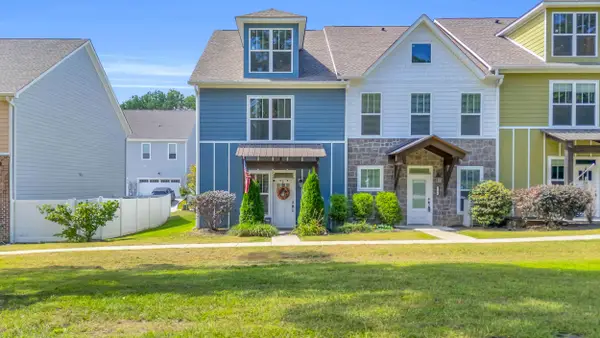 $275,000Active3 beds 3 baths1,480 sq. ft.
$275,000Active3 beds 3 baths1,480 sq. ft.1808 Young Road Se, Cleveland, TN 37323
MLS# 1518490Listed by: KELLER WILLIAMS REALTY - New
 $249,000Active3 beds 2 baths1,575 sq. ft.
$249,000Active3 beds 2 baths1,575 sq. ft.3882 Michelle Place Ne, Cleveland, TN 37323
MLS# 1518638Listed by: RE/MAX EXPERIENCE - New
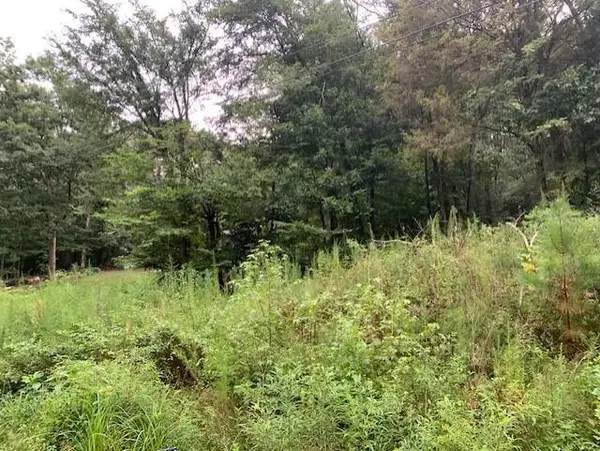 $35,000Active1.83 Acres
$35,000Active1.83 AcresLot Pt-2 NW Frontage Road, Cleveland, TN 37312
MLS# 20253795Listed by: REALTY ONE GROUP EXPERTS - CLEVELAND - New
 $390,000Active3 beds 3 baths1,776 sq. ft.
$390,000Active3 beds 3 baths1,776 sq. ft.3557 Brandon Lane, Cleveland, TN 37323
MLS# 20253794Listed by: REALTY ONE GROUP EXPERTS - CLEVELAND

