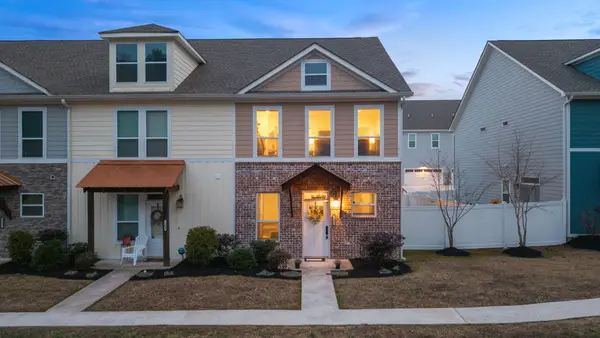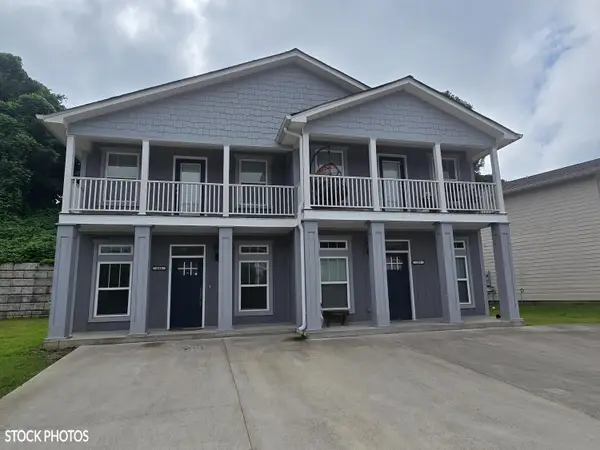145 NE Covenant Drive, Cleveland, TN 37323
Local realty services provided by:Better Homes and Gardens Real Estate Signature Brokers
145 NE Covenant Drive,Cleveland, TN 37323
$521,000
- 2 Beds
- 3 Baths
- 2,481 sq. ft.
- Single family
- Active
Listed by: gislaine martell
Office: k w cleveland
MLS#:1523997
Source:TN_CAR
Price summary
- Price:$521,000
- Price per sq. ft.:$210
- Monthly HOA dues:$12.5
About this home
Welcome to this amazing custom residence, perfectly positioned on 0.73 acres in the desirable Covenant Hills subdivision. Thoughtfully crafted with quality and comfort in mind, this home offers an inviting open-concept layout featuring 2 bedrooms, a versatile flex room ideal for an office or guest space, 2.5 bathrooms, a formal dining room, and a generously sized bonus room located above the garage.
The kitchen showcases a beautiful island, stainless steel appliances, a walk-in pantry, and a bright breakfast nook—perfect for casual dining or morning coffee. The beautiful primary suite provides a peaceful retreat with its spa-like bath, complete with a freestanding soaking tub, walk-in shower, dual vanities, and a walk-in closet.
Soaring vaulted ceilings in the living room create an airy, elegant atmosphere, while the seamless transition to the covered patio offers the ideal setting for indoor-outdoor entertaining or quiet relaxation.
Located near a golf course and just 13 minutes from shopping, dining, and everyday conveniences, this exceptional property blends privacy, style, and accessibility. Experience refined living at its best—schedule your tour today.
Contact an agent
Home facts
- Year built:2025
- Listing ID #:1523997
- Added:90 day(s) ago
- Updated:February 05, 2026 at 03:53 PM
Rooms and interior
- Bedrooms:2
- Total bathrooms:3
- Full bathrooms:2
- Half bathrooms:1
- Living area:2,481 sq. ft.
Heating and cooling
- Cooling:Ceiling Fan(s), Central Air, ENERGY STAR Qualified Equipment, Electric, Zoned
- Heating:Central, Electric, Heating
Structure and exterior
- Roof:Asphalt, Shingle
- Year built:2025
- Building area:2,481 sq. ft.
- Lot area:0.73 Acres
Utilities
- Water:Public, Water Connected
- Sewer:Septic Tank
Finances and disclosures
- Price:$521,000
- Price per sq. ft.:$210
- Tax amount:$133
New listings near 145 NE Covenant Drive
- New
 $397,000Active5 beds 4 baths2,556 sq. ft.
$397,000Active5 beds 4 baths2,556 sq. ft.3302 Meadow Creek Way Ne, Cleveland, TN 37323
MLS# 1528351Listed by: REALTY ONE GROUP EXPERTS - New
 $199,900Active3 beds 1 baths924 sq. ft.
$199,900Active3 beds 1 baths924 sq. ft.1905 Newman Street Se, Cleveland, TN 37323
MLS# 20260692Listed by: RE/MAX EXPERIENCE - New
 $259,900Active3 beds 2 baths1,720 sq. ft.
$259,900Active3 beds 2 baths1,720 sq. ft.3560 Adkisson Drive Nw, Cleveland, TN 37312
MLS# 1528333Listed by: K W CLEVELAND - New
 $279,900Active3 beds 3 baths1,520 sq. ft.
$279,900Active3 beds 3 baths1,520 sq. ft.1902 Young Road Se, Cleveland, TN 37323
MLS# 3128112Listed by: KELLER WILLIAMS CLEVELAND - New
 $479,900Active-- beds 4 baths2,450 sq. ft.
$479,900Active-- beds 4 baths2,450 sq. ft.122 & 124 Courtland Crest Drive Sw, Cleveland, TN 37311
MLS# 20260681Listed by: KELLER WILLIAMS REALTY - CHATTANOOGA - LEE HWY - New
 $245,000Active3 beds 2 baths1,176 sq. ft.
$245,000Active3 beds 2 baths1,176 sq. ft.708 Westover Drive Sw, Cleveland, TN 37311
MLS# 1528313Listed by: ZACH TAYLOR - CHATTANOOGA - New
 $279,900Active3 beds 3 baths1,520 sq. ft.
$279,900Active3 beds 3 baths1,520 sq. ft.1902 Young Road Se, Cleveland, TN 37323
MLS# 1528316Listed by: K W CLEVELAND - New
 $189,000Active3.16 Acres
$189,000Active3.16 AcresLot 12 Old Chattanooga Pike Sw, Cleveland, TN 37311
MLS# 1528307Listed by: K W CLEVELAND - New
 $515,000Active3 beds 3 baths2,529 sq. ft.
$515,000Active3 beds 3 baths2,529 sq. ft.298 Cottonwood Bend Nw, Cleveland, TN 37312
MLS# 20260676Listed by: KELLER WILLIAMS REALTY - CHATTANOOGA - WASHINGTON ST - New
 $599,000Active3 beds 2 baths2,211 sq. ft.
$599,000Active3 beds 2 baths2,211 sq. ft.755 Golf View Drive Nw, Cleveland, TN 37312
MLS# 3127975Listed by: REAL BROKER

