147 Green Shadow Se, Cleveland, TN 37323
Local realty services provided by:Better Homes and Gardens Real Estate Signature Brokers
147 Green Shadow Se,Cleveland, TN 37323
$269,000
- 4 Beds
- 2 Baths
- 2,400 sq. ft.
- Single family
- Active
Listed by: julia tallent
Office: weichert realtors-the space place
MLS#:20254109
Source:TN_RCAR
Price summary
- Price:$269,000
- Price per sq. ft.:$112.08
About this home
Welcome to this beautifully updated home featuring 4 bedrooms, 1.5 baths, plus 1 versatile bonus room that can serve as extra bedroom, an office, or hobby spaceâ€''perfect for a total of up to 5 bedrooms if needed. Septic records show home being built for a three bedroom home. Step inside to find an open floor plan and then step outside from the updated kitchen onto a large deck to enjoy or entertain! The sellers did a full refresh!!! This home is move-in ready and has been freshly painted throughout with new sheet rock added, new flooring, new kitchen cabinets, a new appliance, and new fresh carpet in bedrooms. In the finished basement area, there is a 2nd washer/dryer hookup for the extra living space, if needed, adding convenience and flexibility. Cosmetic updates include a refreshed roof and shutters, giving the home a great curb appeal. Outside, enjoy a large private backyard with mature trees! There is plenty of room to play, plant a garden, add a pool, or simply just relaxing in the peaceful setting, while the location makes commuting between Georgia and Tennessee a breeze. If you're wanting to have some outdoor fun, that's not too far either! Enjoy Ocoee White water rafting, Chilhowee Falls, the mountains & more!
Living in the County also means lower taxes and may qualify you for a Rural Development loan when purchasing!
Call your favorite Lender to find out and call your favorite Realtor to schedule your showing of this beautiful home today!!!
Contact an agent
Home facts
- Year built:1976
- Listing ID #:20254109
- Added:119 day(s) ago
- Updated:December 30, 2025 at 03:18 PM
Rooms and interior
- Bedrooms:4
- Total bathrooms:2
- Full bathrooms:1
- Half bathrooms:1
- Living area:2,400 sq. ft.
Heating and cooling
- Cooling:Ceiling Fan(s), Central Air
- Heating:Central, Electric
Structure and exterior
- Roof:Metal, Pitched
- Year built:1976
- Building area:2,400 sq. ft.
- Lot area:0.42 Acres
Schools
- High school:Bradley Central
- Middle school:Lake Forest
- Elementary school:Valley View
Utilities
- Water:Public, Water Connected
- Sewer:Septic Tank
Finances and disclosures
- Price:$269,000
- Price per sq. ft.:$112.08
New listings near 147 Green Shadow Se
- New
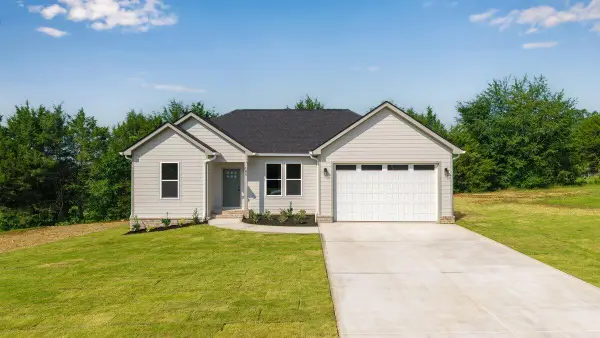 $349,900Active3 beds 2 baths1,321 sq. ft.
$349,900Active3 beds 2 baths1,321 sq. ft.377 Kile Lane Sw, Cleveland, TN 37311
MLS# 20255899Listed by: KW CLEVELAND - New
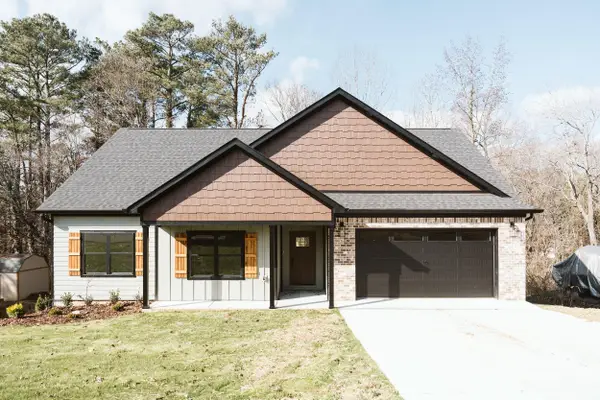 $439,900Active3 beds 3 baths1,768 sq. ft.
$439,900Active3 beds 3 baths1,768 sq. ft.2835 Vista Drive Nw, Cleveland, TN 37312
MLS# 1525723Listed by: REALTY ONE GROUP EXPERTS - New
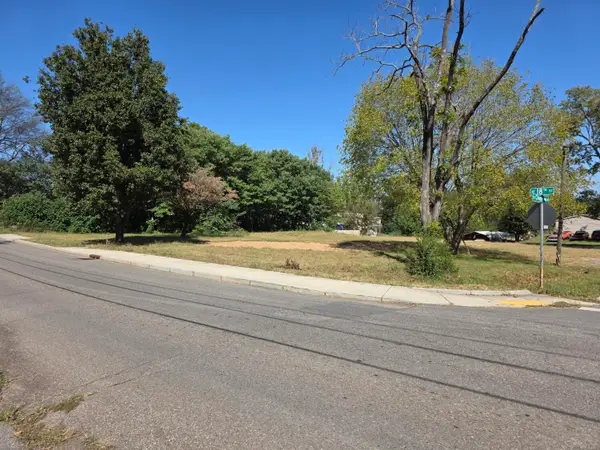 $60,000Active0.12 Acres
$60,000Active0.12 Acres507-1 18th Street Se, Cleveland, TN 37311
MLS# 20255888Listed by: CRYE-LEIKE REALTORS - CLEVELAND - New
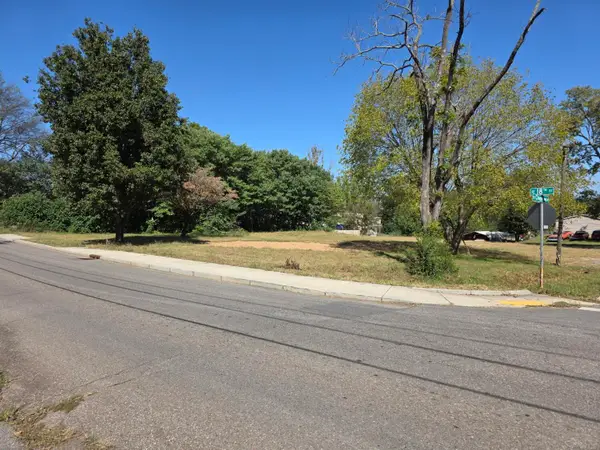 $60,000Active0.12 Acres
$60,000Active0.12 Acres507-2 18th Street Se, Cleveland, TN 37311
MLS# 20255889Listed by: CRYE-LEIKE REALTORS - CLEVELAND - New
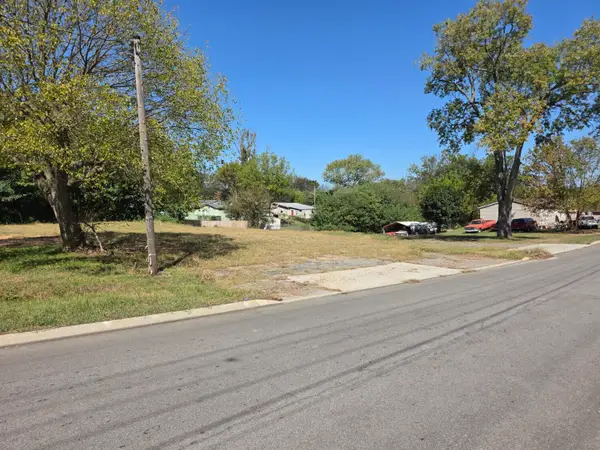 $60,000Active0.18 Acres
$60,000Active0.18 Acres1696 Chippewa Avenue Se, Cleveland, TN 37311
MLS# 20255890Listed by: CRYE-LEIKE REALTORS - CLEVELAND - New
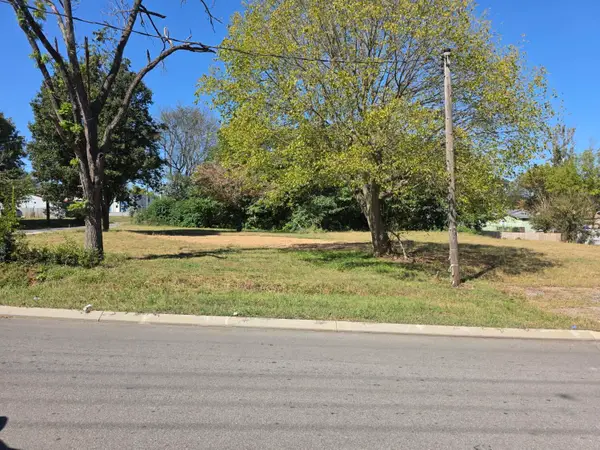 $60,000Active0.15 Acres
$60,000Active0.15 Acres1690 Chippewa Avenue Se, Cleveland, TN 37311
MLS# 20255892Listed by: CRYE-LEIKE REALTORS - CLEVELAND - New
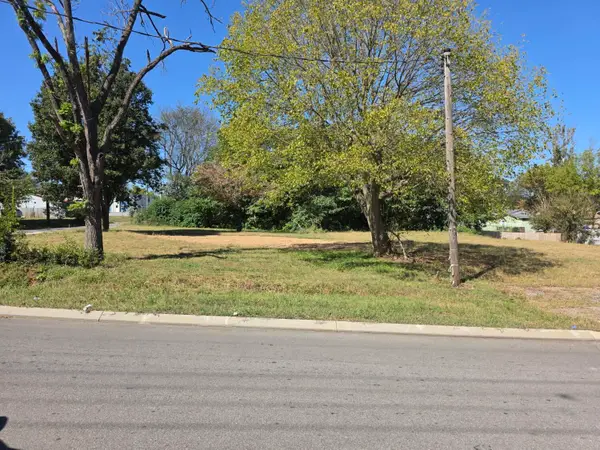 $60,000Active0.15 Acres
$60,000Active0.15 Acres1680 Chippewa Avenue Se, Cleveland, TN 37311
MLS# 20255893Listed by: CRYE-LEIKE REALTORS - CLEVELAND - New
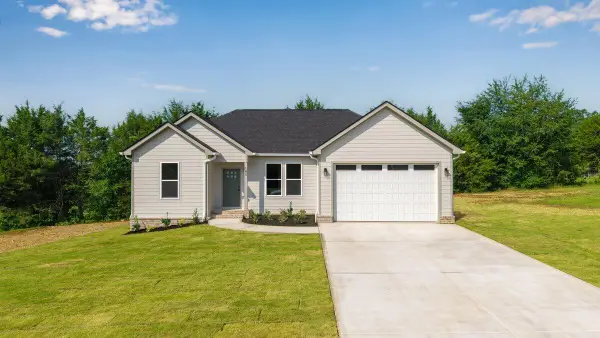 $349,900Active3 beds 2 baths1,321 sq. ft.
$349,900Active3 beds 2 baths1,321 sq. ft.381 Kile Lane Sw, Cleveland, TN 37311
MLS# 20255898Listed by: KW CLEVELAND - New
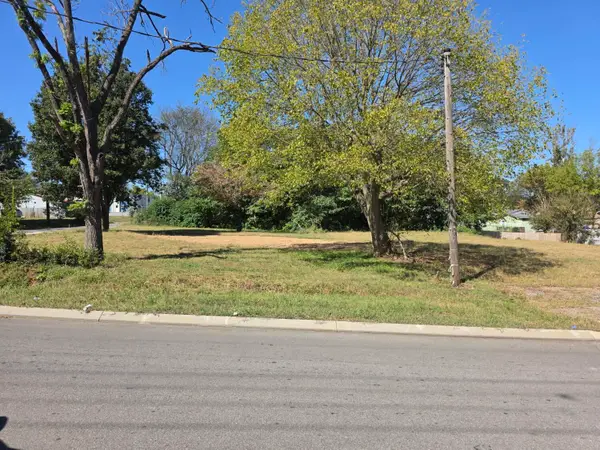 $60,000Active0.12 Acres
$60,000Active0.12 Acres1696-27 Chippewah Avenue Se, Cleveland, TN 37311
MLS# 1525714Listed by: CRYE-LEIKE, REALTORS - New
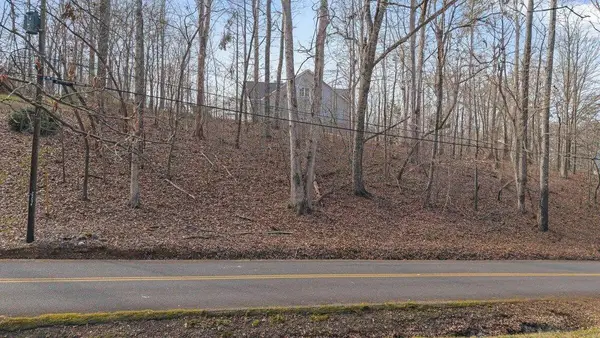 $45,000Active0.32 Acres
$45,000Active0.32 AcresLot 6 Hillview Drive Ne, Cleveland, TN 37323
MLS# 1525706Listed by: K W CLEVELAND
