147 Norwood Drive Se, Cleveland, TN 37323
Local realty services provided by:Better Homes and Gardens Real Estate Signature Brokers
147 Norwood Drive Se,Cleveland, TN 37323
$329,900
- 3 Beds
- 1 Baths
- 1,440 sq. ft.
- Single family
- Active
Listed by: lorie colloms
Office: century 21 legacy
MLS#:20254423
Source:TN_RCAR
Price summary
- Price:$329,900
- Price per sq. ft.:$229.1
About this home
**One-Level Home with Approximately 6 Acres!** This ranch-style home, surrounded by nature and offering privacy, features 3 bedrooms. The spacious floor plan includes a living room that seamlessly flows into the kitchen and dining area. The living room showcases custom details such as a vaulted ceiling and a large bay window. Recently, the Seller made significant updates, including fresh paint throughout the interior (walls and ceilings), new flooring, a new HVAC system, a completely remodeled bathroom, new kitchen countertops and sink, new ceiling fans, new back door, and a newly constructed covered patio at the front of the home. Seller has recently applied the Roof Maxx protection treatment to the roof, which comes with a 5-year transferable warranty. The property also features a nicely fenced backyard, perfect for relaxing or enjoying time outdoors. Whether you're spending time in the backyard or exploring the property, you'll appreciate the tranquility of this peaceful country setting. This property is a rare find in Bradley County and is just a short drive from lakes, rivers, mountains, and state and national parks. Call today for more details and to schedule a private tour!
Contact an agent
Home facts
- Year built:1986
- Listing ID #:20254423
- Added:54 day(s) ago
- Updated:November 11, 2025 at 03:07 PM
Rooms and interior
- Bedrooms:3
- Total bathrooms:1
- Full bathrooms:1
- Living area:1,440 sq. ft.
Heating and cooling
- Cooling:Central Air
- Heating:Central, Electric
Structure and exterior
- Roof:Shingle
- Year built:1986
- Building area:1,440 sq. ft.
- Lot area:6 Acres
Schools
- Middle school:Lake Forest
- Elementary school:Waterville
Utilities
- Water:Public, Water Connected
- Sewer:Septic Tank
Finances and disclosures
- Price:$329,900
- Price per sq. ft.:$229.1
New listings near 147 Norwood Drive Se
- New
 $250,000Active3 beds 2 baths2,036 sq. ft.
$250,000Active3 beds 2 baths2,036 sq. ft.1509 17th Street Nw, Cleveland, TN 37311
MLS# 1523823Listed by: CRYE-LEIKE, REALTORS - New
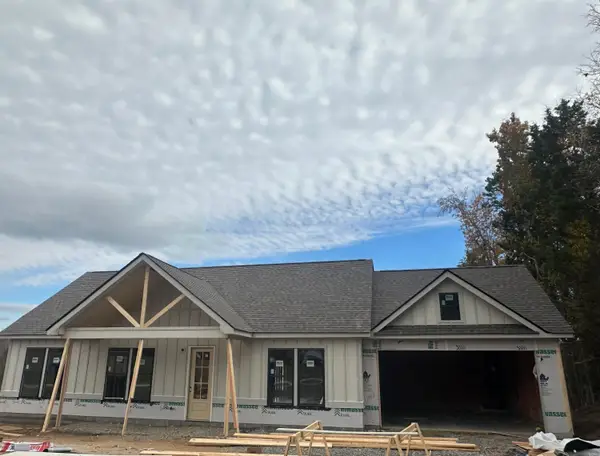 $359,900Active3 beds 2 baths1,311 sq. ft.
$359,900Active3 beds 2 baths1,311 sq. ft.5204 Norah Place Nw, Cleveland, TN 37312
MLS# 20255326Listed by: KW CLEVELAND - New
 $529,999Active5 beds 4 baths2,700 sq. ft.
$529,999Active5 beds 4 baths2,700 sq. ft.2460 Tennessee Nursery Road, Cleveland, TN 37320
MLS# 1523780Listed by: LISTWITHFREEDOM.COM - New
 $529,999Active5 beds 4 baths2,700 sq. ft.
$529,999Active5 beds 4 baths2,700 sq. ft.2460 Valley Hills, Cleveland, TN 37320
MLS# 20255335Listed by: LIST WITH FREEDOM - New
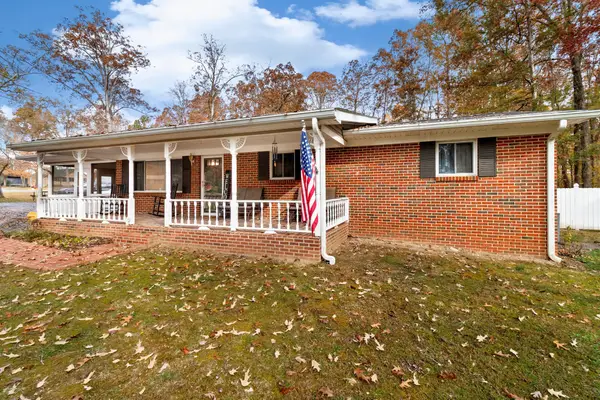 $330,000Active3 beds 2 baths1,402 sq. ft.
$330,000Active3 beds 2 baths1,402 sq. ft.3350 Nottingham Circle Se, Cleveland, TN 37323
MLS# 3043331Listed by: KELLER WILLIAMS CLEVELAND 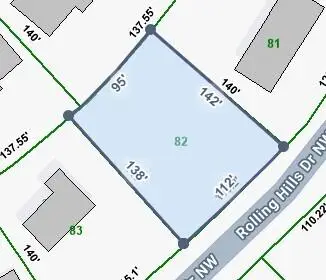 $54,900Pending0.33 Acres
$54,900Pending0.33 AcresLot 82 Rolling Hills Drive Nw, Cleveland, TN 37312
MLS# 20255333Listed by: CRYE-LEIKE REALTORS - CLEVELAND- New
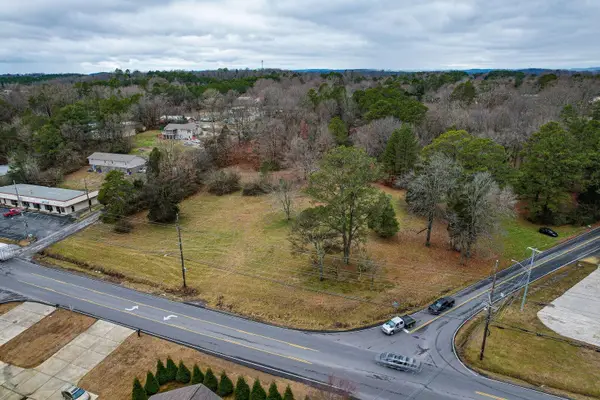 $175,000Active0.25 Acres
$175,000Active0.25 AcresLot 5 Blythe Ferry Road Ne, Cleveland, TN 37323
MLS# 20255330Listed by: KW CLEVELAND - New
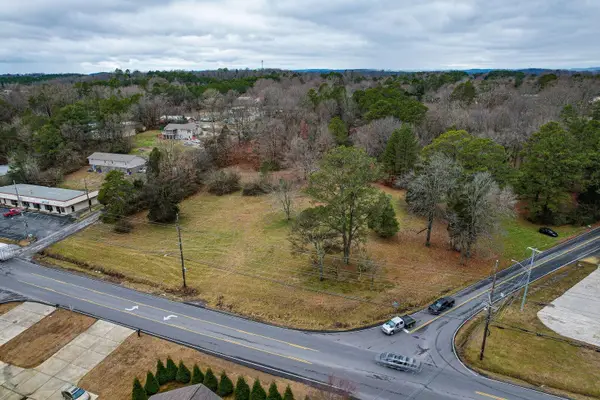 $175,000Active0.25 Acres
$175,000Active0.25 AcresLot 5 Blythe Ferry Road Ne, Cleveland, TN 37312
MLS# 1523758Listed by: K W CLEVELAND - New
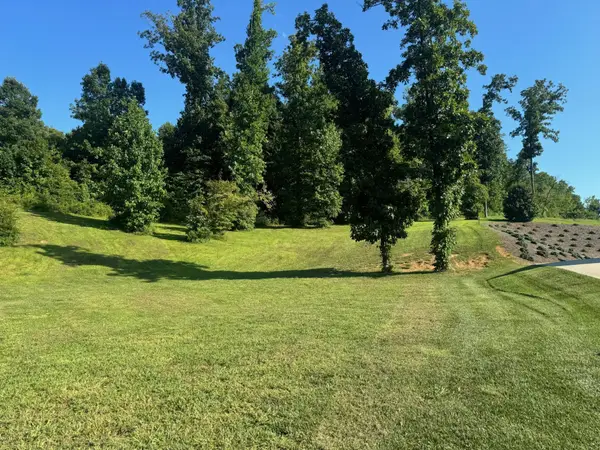 $140,000Active0.87 Acres
$140,000Active0.87 Acres6 Parkside Place Ne, Cleveland, TN 37311
MLS# 2763320Listed by: KELLER WILLIAMS CLEVELAND - New
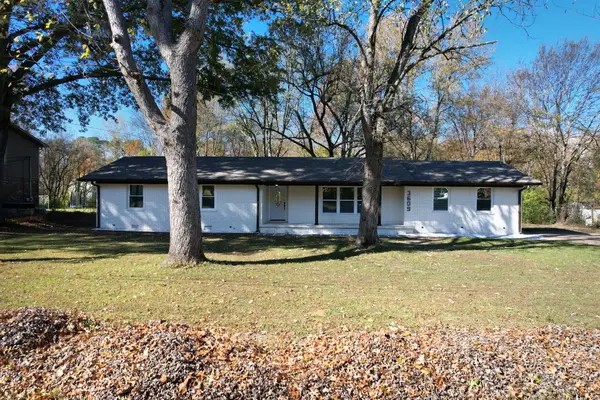 $450,000Active3 beds 2 baths1,600 sq. ft.
$450,000Active3 beds 2 baths1,600 sq. ft.3609 Bowman Circle Ne, Cleveland, TN 37312
MLS# 20255323Listed by: EPIQUE REALTY
