1507 Everhart Drive Nw, Cleveland, TN 37311
Local realty services provided by:Better Homes and Gardens Real Estate Signature Brokers
1507 Everhart Drive Nw,Cleveland, TN 37311
$549,900
- 3 Beds
- 2 Baths
- 2,790 sq. ft.
- Single family
- Pending
Listed by: amy wagner
Office: bender realty
MLS#:20255396
Source:TN_RCAR
Price summary
- Price:$549,900
- Price per sq. ft.:$197.1
About this home
Welcome to this exquisite, all-brick, custom-built ranch nestled in a highly sought-after, well-established neighborhood. From the moment you arrive, the professionally manicured landscaping and convenient sprinkler system deliver undeniable curb appeal from the charming covered front porch.
Step inside the beautiful entry featuring gorgeous new LVP flooring that opens directly into the generous oversized living room, highlighted by vaulted ceilings. Added luxury details include Bose surround sound, crown molding throughout, and elegant plantation style shutters. Comfort is guaranteed with two separate HVAC units for efficient climate control. This luxurious single-level living features a desirable three-bedroom, two-bath split floor plan, offering privacy and space. Work from home easily in the dedicated office, then unwind in the separate den area featuring a cozy gas fireplace—the perfect spot for relaxation. The home features a large primary suite complete with a beautiful en-suite bathroom and a nice walk-in closet. The culinary heart of the home is the dream kitchen! It boasts a stunning aesthetic with painted solid cherry cabinetry, a beautiful custom backsplash, exquisite Dekton countertops, and a luxurious double farmhouse sink. It includes all newer, high-end stainless steel appliances, featuring a gas range and a counter-depth refrigerator, plus bar seating, a breakfast nook, and a separate pantry. The home offers tons of storage and double closets throughout, plus a nice-sized laundry room(washer and dryer convey!) The opposite side of the home, offers another comfortable bedroom and full size bath with tile and a double vanity. The second spacious primary bedroom features, load of closet space, a tranquil walk-out screened porch, leading to a private, beautifully landscaped backyard patio complete with a built-in natural gas grill, perfect for entertaining and a small storage shed. The two-car garage includes a dedicated workshop area, and the driveway has been freshly resurfaced and stained. This solid construction also features a crawlspace with concrete pillars and a vapor barrier. This prime location provides unbeatable convenience just moments from downtown, the interstate, the industrial park, coffee shops, and major shopping destinations. This is luxury, location, and convenience all in one spectacular home!
Contact an agent
Home facts
- Year built:1997
- Listing ID #:20255396
- Added:45 day(s) ago
- Updated:December 30, 2025 at 08:40 AM
Rooms and interior
- Bedrooms:3
- Total bathrooms:2
- Full bathrooms:2
- Living area:2,790 sq. ft.
Heating and cooling
- Cooling:Ceiling Fan(s), Central Air
- Heating:Central, Electric, Natural Gas
Structure and exterior
- Roof:Shingle
- Year built:1997
- Building area:2,790 sq. ft.
- Lot area:0.39 Acres
Schools
- High school:Cleveland
- Middle school:Cleveland
- Elementary school:Stuart
Utilities
- Water:Public, Water Connected
- Sewer:Public Sewer, Sewer Connected
Finances and disclosures
- Price:$549,900
- Price per sq. ft.:$197.1
New listings near 1507 Everhart Drive Nw
- New
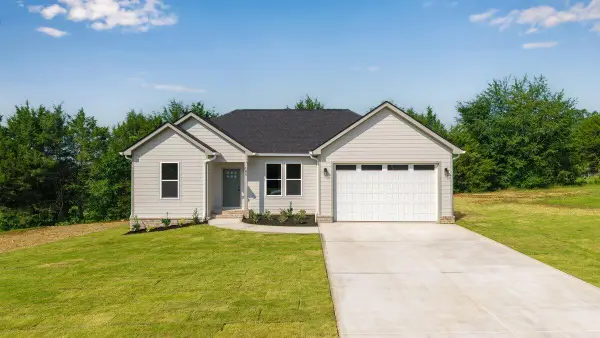 $349,900Active3 beds 2 baths1,321 sq. ft.
$349,900Active3 beds 2 baths1,321 sq. ft.377 Kile Lane Sw, Cleveland, TN 37311
MLS# 20255899Listed by: KW CLEVELAND - New
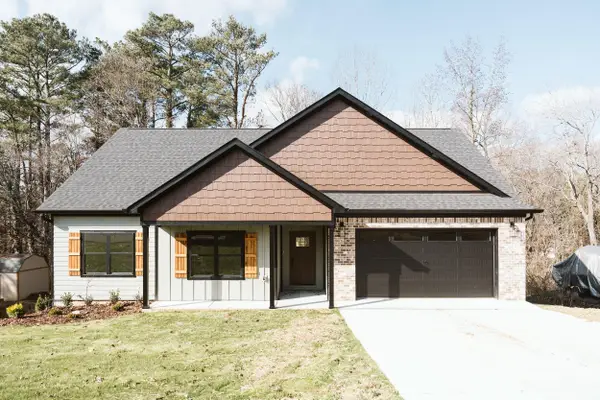 $439,900Active3 beds 3 baths1,768 sq. ft.
$439,900Active3 beds 3 baths1,768 sq. ft.2835 Vista Drive Nw, Cleveland, TN 37312
MLS# 1525723Listed by: REALTY ONE GROUP EXPERTS - New
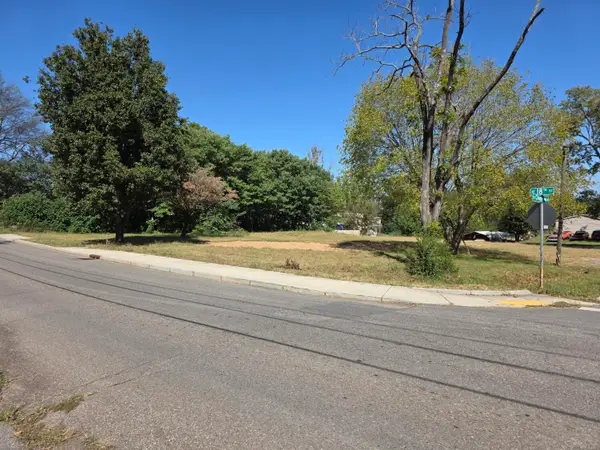 $60,000Active0.12 Acres
$60,000Active0.12 Acres507-1 18th Street Se, Cleveland, TN 37311
MLS# 20255888Listed by: CRYE-LEIKE REALTORS - CLEVELAND - New
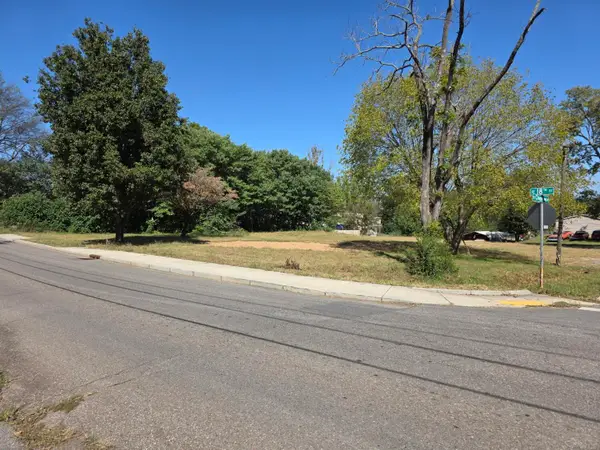 $60,000Active0.12 Acres
$60,000Active0.12 Acres507-2 18th Street Se, Cleveland, TN 37311
MLS# 20255889Listed by: CRYE-LEIKE REALTORS - CLEVELAND - New
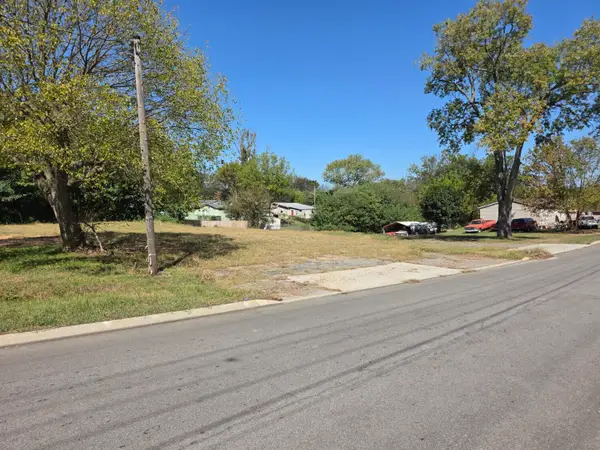 $60,000Active0.18 Acres
$60,000Active0.18 Acres1696 Chippewa Avenue Se, Cleveland, TN 37311
MLS# 20255890Listed by: CRYE-LEIKE REALTORS - CLEVELAND - New
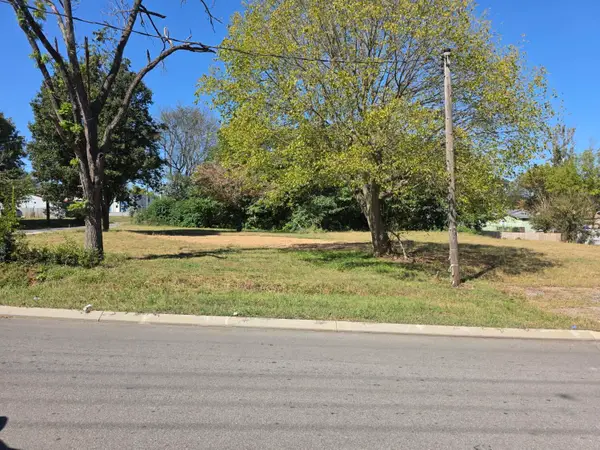 $60,000Active0.15 Acres
$60,000Active0.15 Acres1690 Chippewa Avenue Se, Cleveland, TN 37311
MLS# 20255892Listed by: CRYE-LEIKE REALTORS - CLEVELAND - New
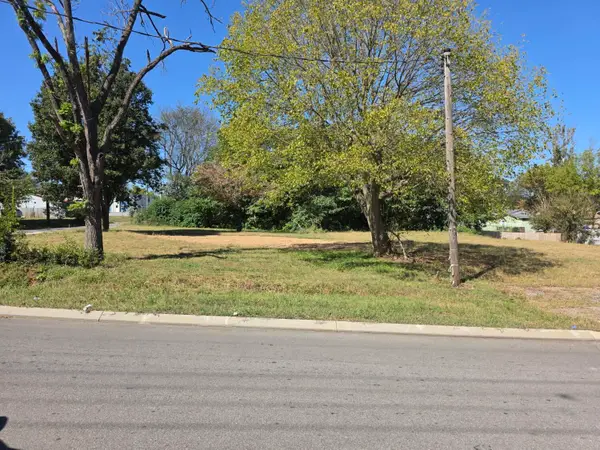 $60,000Active0.15 Acres
$60,000Active0.15 Acres1680 Chippewa Avenue Se, Cleveland, TN 37311
MLS# 20255893Listed by: CRYE-LEIKE REALTORS - CLEVELAND - New
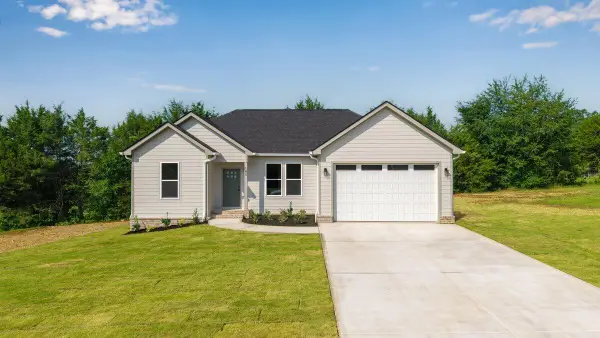 $349,900Active3 beds 2 baths1,321 sq. ft.
$349,900Active3 beds 2 baths1,321 sq. ft.381 Kile Lane Sw, Cleveland, TN 37311
MLS# 20255898Listed by: KW CLEVELAND - New
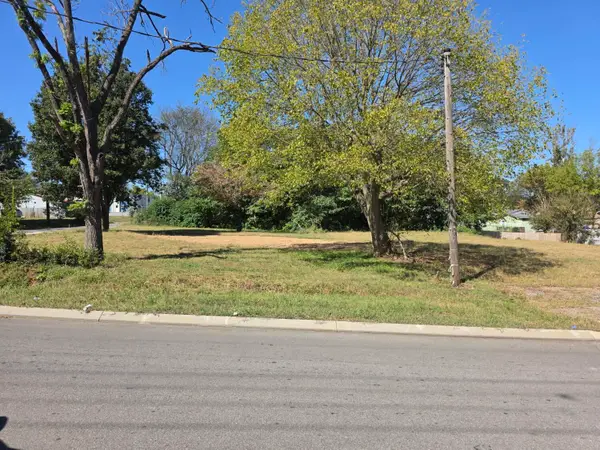 $60,000Active0.12 Acres
$60,000Active0.12 Acres1696-27 Chippewah Avenue Se, Cleveland, TN 37311
MLS# 1525714Listed by: CRYE-LEIKE, REALTORS - New
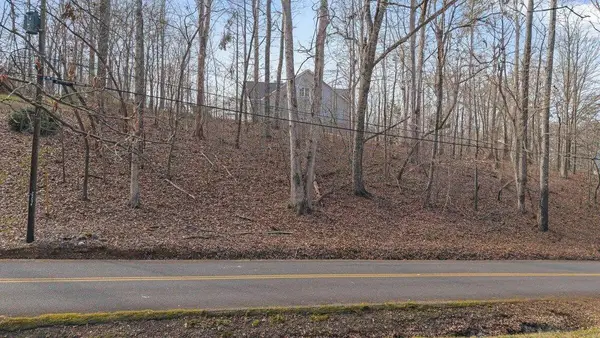 $45,000Active0.32 Acres
$45,000Active0.32 AcresLot 6 Hillview Drive Ne, Cleveland, TN 37323
MLS# 1525706Listed by: K W CLEVELAND
