152 Windswept Drive Ne, Cleveland, TN 37312
Local realty services provided by:Better Homes and Gardens Real Estate Signature Brokers
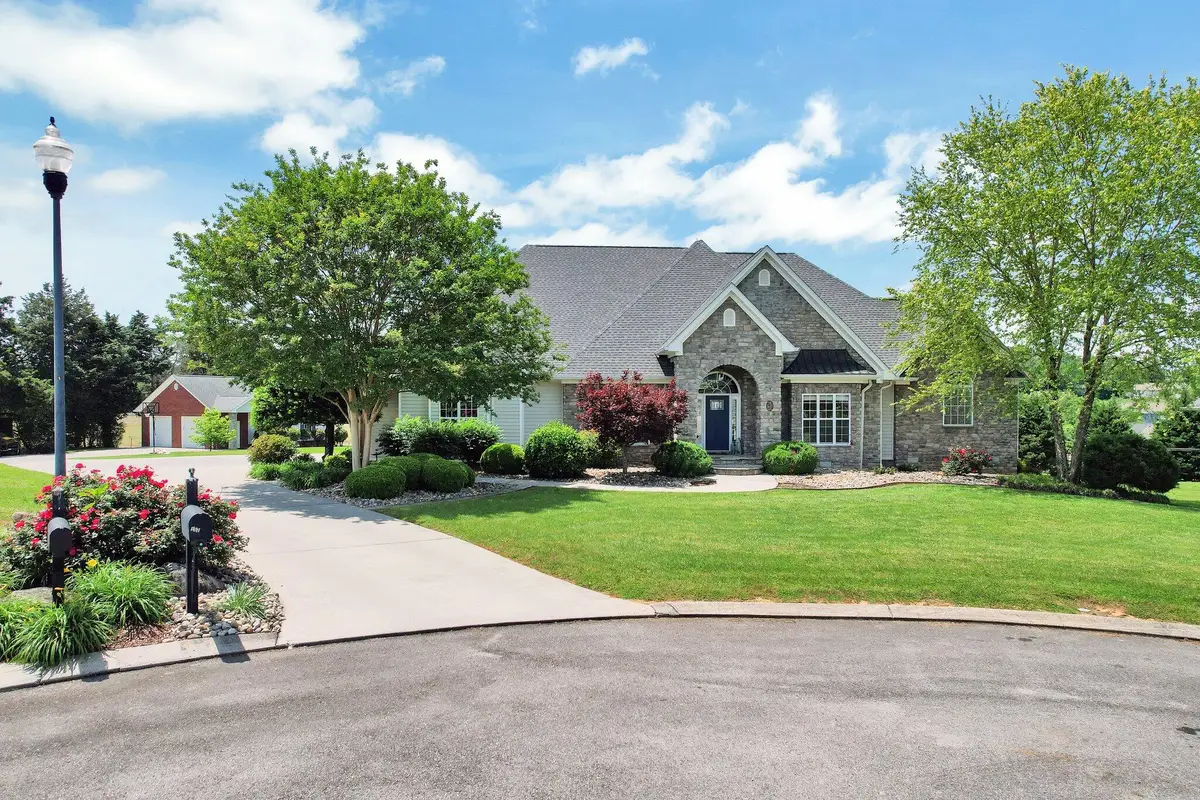


152 Windswept Drive Ne,Cleveland, TN 37312
$724,500
- 3 Beds
- 3 Baths
- 3,178 sq. ft.
- Single family
- Pending
Listed by:amy wagner
Office:bender realty
MLS#:20252242
Source:TN_RCAR
Price summary
- Price:$724,500
- Price per sq. ft.:$227.97
About this home
Exquisite Custom Ranch on Sprawling 1.15 Acres in NE Bradley County with Impressive Detached Garage!
Welcome to this meticulously custom-built home, showcasing elegant stacked stone with striking copper accents, where attention to detail is paramount. Nestled on a private 1.15-acre lot, this stunning one-level ranch offers an exceptional blend of luxury, comfort, and thoughtful design, enhanced by an impressive detached 1,120 sq ft garage complete with a full bath. Approaching the property, you're greeted by gorgeous, mature trees and professionally landscaped grounds, creating a serene and inviting ambiance. Step inside to discover an open and airy floor plan, filled with natural light from numerous windows, complemented by crown molding and hardwood flooring throughout, perfect for modern living. The impressive living room features elegant coffered ceilings and a cozy gas fireplace, flanked by custom built-ins. A dedicated office space, complete with stylish built-ins and glass entry double doors, provides an ideal work-from-home environment. Entertain with ease in the large, inviting dining room featuring double tray ceilings, perfect for gatherings of any size. Prepare culinary masterpieces in the chef's dream kitchen, complete with ample custom cabinetry, stunning quartz countertops, a spacious kitchen island, a separate generous-sized pantry, and an abundance of storage space. The thoughtful split bedroom design ensures privacy for everyone. Escape to the expansive primary suite, featuring a vaulted double trey ceiling with a private door leading to the patio. Enjoy the luxury of two walk-in closets and a spa-like primary bath with a vaulted ceiling, a jetted Whirlpool tub, double vanities with quartz countertops, and a standalone shower. Two additional generously sized bedrooms and a full bath are located on the main level, along with an attached garage for convenience with additional built-in storage. A super added bonus is the family-size storm shelter (6K value) conveniently located within the main house garage.
Upstairs, a versatile bonus room offers tons of valuable storage space. The impressive detached 1,120 sq ft garage, complete with a full bath, offers incredible flexibility for vehicles, boats, hobbies, or a workshop, and includes air compressor and welding hook-ups. Additional features include a convenient sprinkler system and an abundance of storage throughout the home, fruit trees and an electric dog fence. Enjoy the covered back patio with a gas hook-up. This exceptional property truly offers a lifestyle of unparalleled quality and comfort. Don't miss the opportunity to make this dream home yours!
Contact an agent
Home facts
- Year built:2006
- Listing Id #:20252242
- Added:86 day(s) ago
- Updated:August 10, 2025 at 07:23 AM
Rooms and interior
- Bedrooms:3
- Total bathrooms:3
- Full bathrooms:2
- Half bathrooms:1
- Living area:3,178 sq. ft.
Heating and cooling
- Cooling:Central Air
- Heating:Central, Electric
Structure and exterior
- Roof:Shingle
- Year built:2006
- Building area:3,178 sq. ft.
- Lot area:1.15 Acres
Schools
- High school:Walker Valley
- Middle school:Ocoee
- Elementary school:Charleston
Utilities
- Water:Public, Water Connected
- Sewer:Septic Tank
Finances and disclosures
- Price:$724,500
- Price per sq. ft.:$227.97
New listings near 152 Windswept Drive Ne
- New
 $350,000Active-- beds 6 baths1,862 sq. ft.
$350,000Active-- beds 6 baths1,862 sq. ft.2750 J Mack Circle Circle Sw, Cleveland, TN 37311
MLS# 20253804Listed by: BENDER REALTY  $80,000Pending3 beds 2 baths1,016 sq. ft.
$80,000Pending3 beds 2 baths1,016 sq. ft.2006 Sun Hill Road Sw, Cleveland, TN 37311
MLS# 20253803Listed by: RICHARDSON GROUP KW CLEVELAND- New
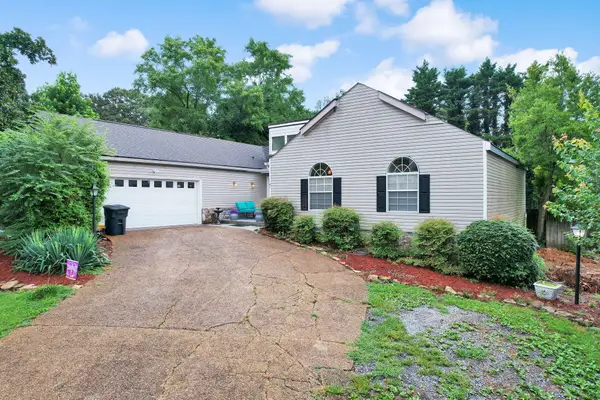 $350,000Active3 beds 3 baths1,885 sq. ft.
$350,000Active3 beds 3 baths1,885 sq. ft.1836 Foxfire Road Ne, Cleveland, TN 37323
MLS# 20253797Listed by: EXP REALTY - CLEVELAND - New
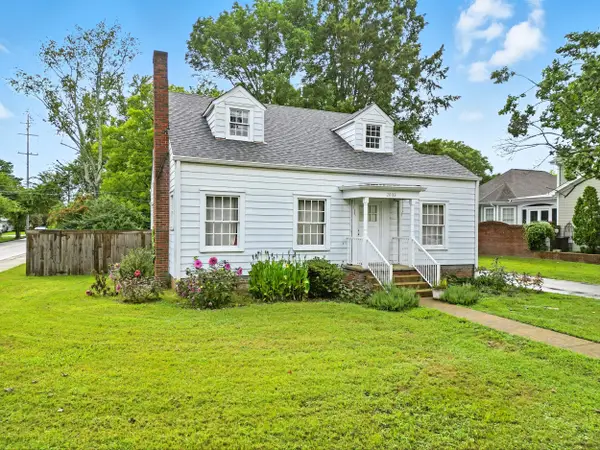 $375,000Active4 beds 2 baths2,130 sq. ft.
$375,000Active4 beds 2 baths2,130 sq. ft.2033 Jordan Avenue Nw, Cleveland, TN 37311
MLS# 20253798Listed by: KW CLEVELAND - New
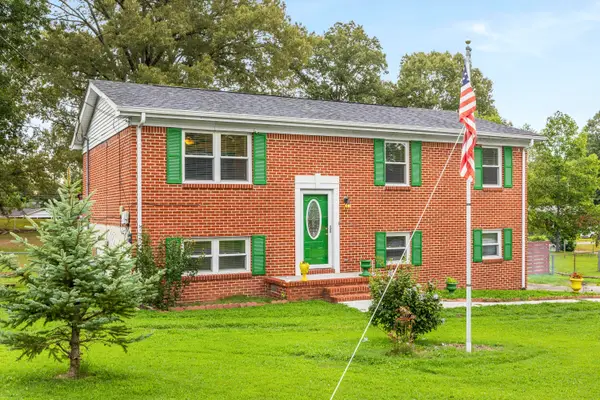 $290,000Active3 beds 2 baths1,575 sq. ft.
$290,000Active3 beds 2 baths1,575 sq. ft.1645 Dale Lane Se, Cleveland, TN 37323
MLS# 20253799Listed by: RICHARDSON GROUP KW CLEVELAND - Coming Soon
 $350,000Coming Soon3 beds 3 baths
$350,000Coming Soon3 beds 3 baths1836 Foxfire Rd, Cleveland, TN 37323
MLS# 1312053Listed by: EXP REALTY, LLC - New
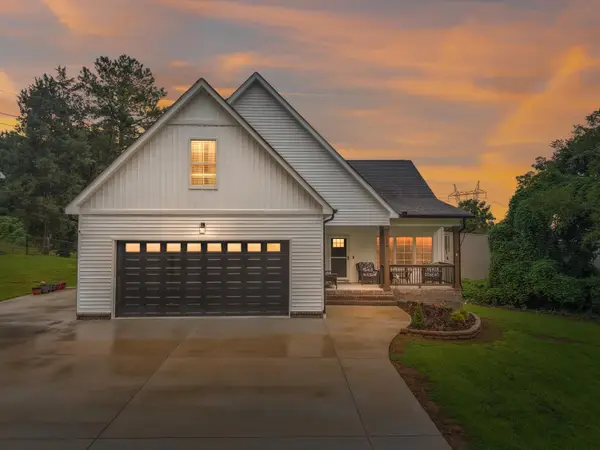 $560,000Active3 beds 4 baths2,779 sq. ft.
$560,000Active3 beds 4 baths2,779 sq. ft.120 Stonewood Drive Nw, Cleveland, TN 37311
MLS# 1518412Listed by: KELLER WILLIAMS REALTY - Open Sun, 2 to 4pmNew
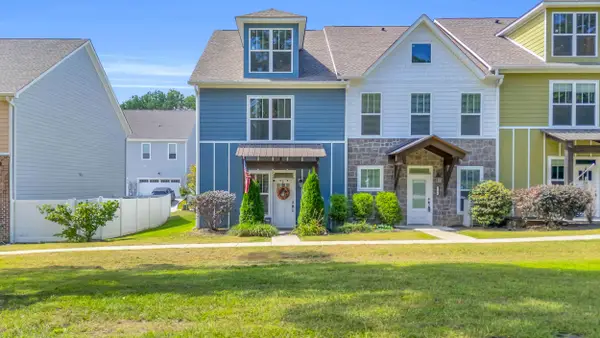 $275,000Active3 beds 3 baths1,480 sq. ft.
$275,000Active3 beds 3 baths1,480 sq. ft.1808 Young Road Se, Cleveland, TN 37323
MLS# 1518490Listed by: KELLER WILLIAMS REALTY - New
 $249,000Active3 beds 2 baths1,575 sq. ft.
$249,000Active3 beds 2 baths1,575 sq. ft.3882 Michelle Place Ne, Cleveland, TN 37323
MLS# 1518638Listed by: RE/MAX EXPERIENCE - New
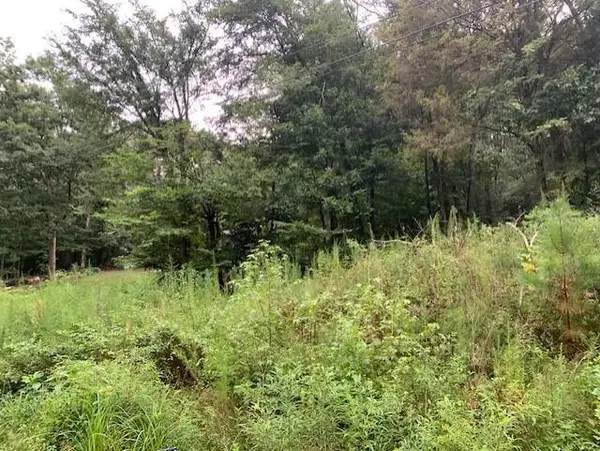 $35,000Active1.83 Acres
$35,000Active1.83 AcresLot Pt-2 NW Frontage Road, Cleveland, TN 37312
MLS# 20253795Listed by: REALTY ONE GROUP EXPERTS - CLEVELAND

