Local realty services provided by:Better Homes and Gardens Real Estate Jackson Realty
160 Red Fox Lane Nw,Cleveland, TN 37312
$604,900
- 4 Beds
- 3 Baths
- 3,140 sq. ft.
- Single family
- Active
Upcoming open houses
- Sun, Feb 0802:00 pm - 04:00 pm
Listed by: tracy denton, doc denton
Office: exp realty llc.
MLS#:1519619
Source:TN_CAR
Price summary
- Price:$604,900
- Price per sq. ft.:$192.64
- Monthly HOA dues:$58.33
About this home
Welcome to 160 Red Fox Lane NW located in Cleveland's lovely, gated community of Eagle Creek. This custom-built home blends elegance, comfort, and convenience all on a large, level cul-de-sac lot.
Step inside and you'll find a bright, open-concept floor plan thoughtfully designed with everyday living in mind. The heart of the home is the chef's kitchen, complete with stainless steel appliances, a spacious island, and leathered granite countertops and beautiful contemporary finishes. You will be delighted to find a butler's pantry plus an oversized pantry which provides exceptional storage and prep space, making entertaining effortless.
This open floor plan flows effortlessly from its living space, kitchen and both casual and formal dining areas.
The main-level master suite is a spacious, private retreat. It's spa-like bathroom with large, custom tiled shower, double vanities with walk-in closet, and a thoughtfully designed laundry room connected directly to the closet for ultimate convenience.
This split-floor plan offers two additional bedrooms and a full bath to round out the main floor.
Upstairs, you'll discover a versatile bonus room currently serving as a media room, plus another bedroom and full bath ideal for guests or a private office.
This home features whole home surround which makes entertaining even more pleasurable. All equipment conveys with property.
Outside, unwind on the covered back porch overlooking the spacious backyard, or enjoy sipping your favorite beverage on the covered front porch. You will also enjoy taking advantage of the oversized garage with plenty of room for parking and storage.
Residents of Eagle Creek enjoy exclusive access to a community pool and clubhouse, making it the perfect neighborhood for both relaxation and connection.
Location, lifestyle, and luxury all come together here. Don't miss the opportunity to make this stunning Eagle Creek home your own.
Contact an agent
Home facts
- Year built:2022
- Listing ID #:1519619
- Added:154 day(s) ago
- Updated:January 30, 2026 at 10:54 PM
Rooms and interior
- Bedrooms:4
- Total bathrooms:3
- Full bathrooms:3
- Living area:3,140 sq. ft.
Heating and cooling
- Cooling:Ceiling Fan(s), Central Air, Electric
- Heating:Central, Electric, Heating
Structure and exterior
- Roof:Asphalt, Shingle
- Year built:2022
- Building area:3,140 sq. ft.
- Lot area:0.42 Acres
Utilities
- Water:Public, Water Connected
- Sewer:Public Sewer, Sewer Connected
Finances and disclosures
- Price:$604,900
- Price per sq. ft.:$192.64
- Tax amount:$1,870
New listings near 160 Red Fox Lane Nw
- New
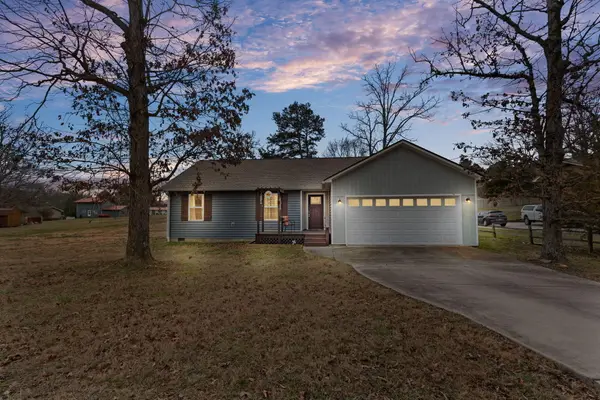 $320,000Active3 beds 2 baths1,493 sq. ft.
$320,000Active3 beds 2 baths1,493 sq. ft.211 Oakwood Circle Ne, Cleveland, TN 37312
MLS# 1527655Listed by: KELLER WILLIAMS REALTY - New
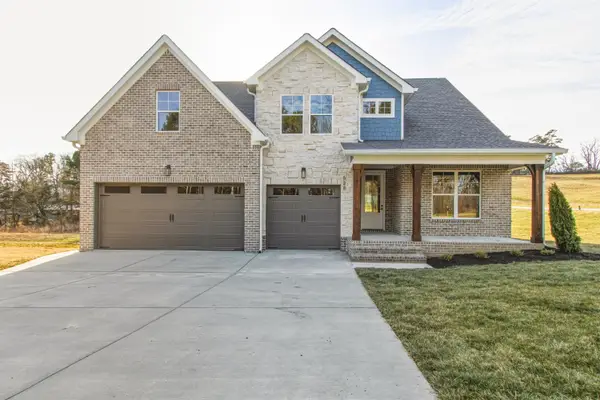 $700,000Active3 beds 4 baths3,200 sq. ft.
$700,000Active3 beds 4 baths3,200 sq. ft.528 Wilkinson Road Ne, Cleveland, TN 37323
MLS# 1527624Listed by: PREMIER PROPERTY GROUP INC. - New
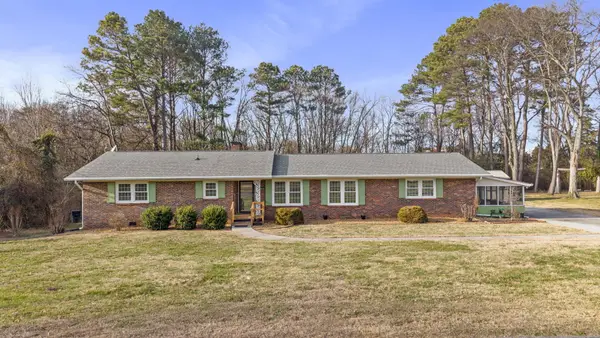 $435,000Active3 beds 2 baths2,242 sq. ft.
$435,000Active3 beds 2 baths2,242 sq. ft.3613 Bowman Circle Drive Ne, Cleveland, TN 37312
MLS# 1527631Listed by: CRYE-LEIKE, REALTORS - New
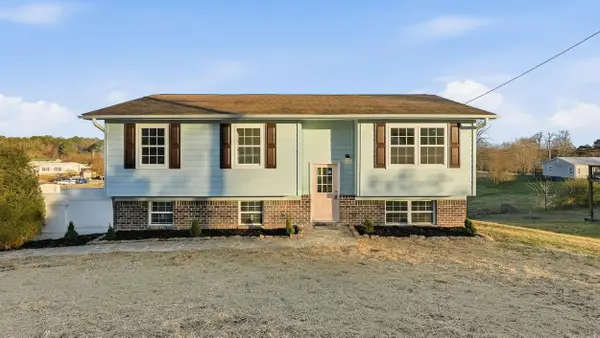 $315,000Active3 beds 2 baths1,498 sq. ft.
$315,000Active3 beds 2 baths1,498 sq. ft.2931 Eastview Terrace Se, Cleveland, TN 37323
MLS# 1527640Listed by: KELLER WILLIAMS REALTY - New
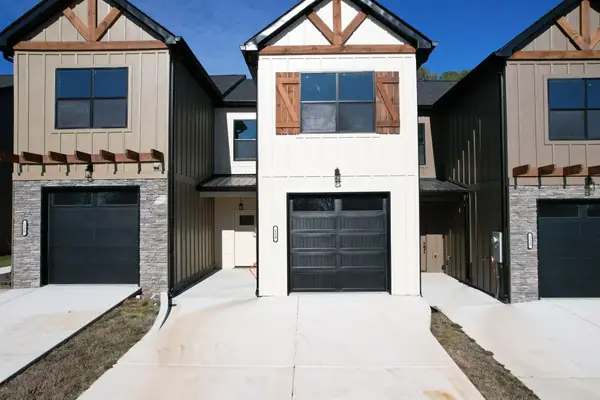 $274,900Active3 beds 3 baths1,538 sq. ft.
$274,900Active3 beds 3 baths1,538 sq. ft.124 Mcnabb Drive, Cleveland, TN 37312
MLS# 20260494Listed by: AWARD REALTY II - New
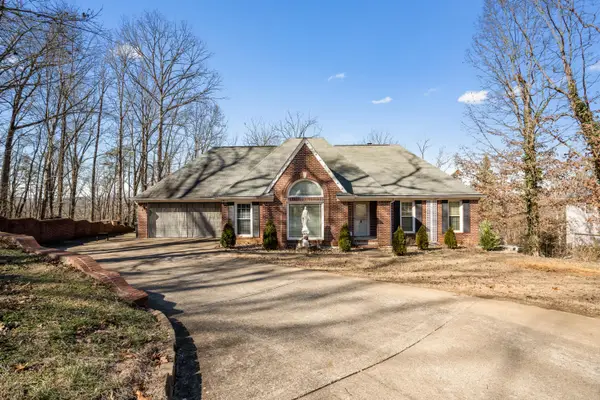 $499,900Active3 beds 3 baths2,965 sq. ft.
$499,900Active3 beds 3 baths2,965 sq. ft.1651 Flagstone Point Nw, Cleveland, TN 37312
MLS# 1527615Listed by: K W CLEVELAND - New
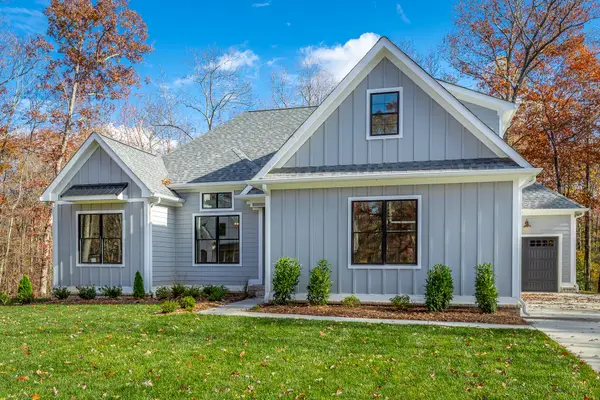 $619,000Active3 beds 4 baths2,410 sq. ft.
$619,000Active3 beds 4 baths2,410 sq. ft.102 Murry Lane Nw #6, Cleveland, TN 37312
MLS# 1527611Listed by: THE GROUP REAL ESTATE BROKERAGE - New
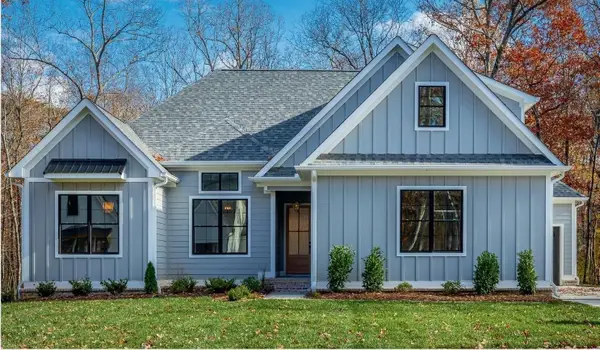 $619,000Active3 beds 4 baths2,410 sq. ft.
$619,000Active3 beds 4 baths2,410 sq. ft.102 Murry Lane Nw, Cleveland, TN 37312
MLS# 20260488Listed by: THE GROUP REAL ESTATE BROKERAGE - New
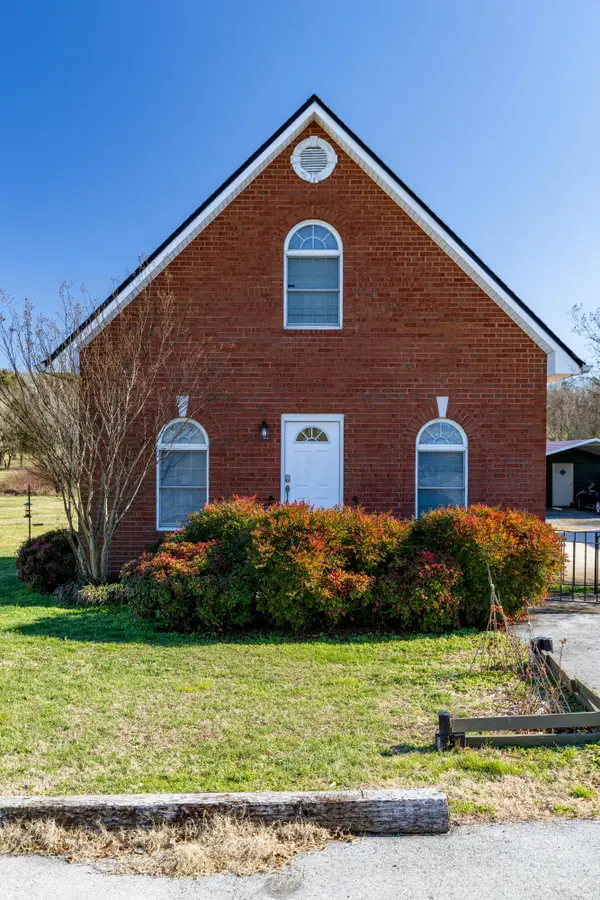 $285,000Active1 beds 2 baths1,510 sq. ft.
$285,000Active1 beds 2 baths1,510 sq. ft.4410 Michigan Avenue Road Ne, Cleveland, TN 37323
MLS# 20260489Listed by: BRIDGE PROPERTY MANAGEMENT GROUP, LLC - Open Sun, 2 to 4pmNew
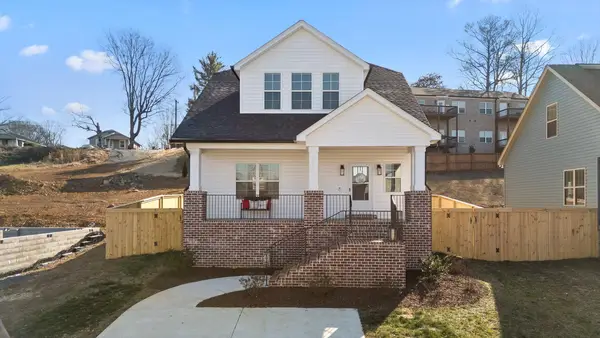 $324,000Active2 beds 3 baths1,648 sq. ft.
$324,000Active2 beds 3 baths1,648 sq. ft.605 Westover Drive Sw, Cleveland, TN 37311
MLS# 1527576Listed by: THE SOURCE REAL ESTATE GROUP

