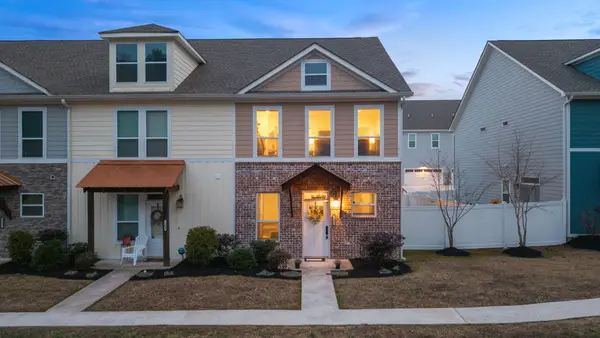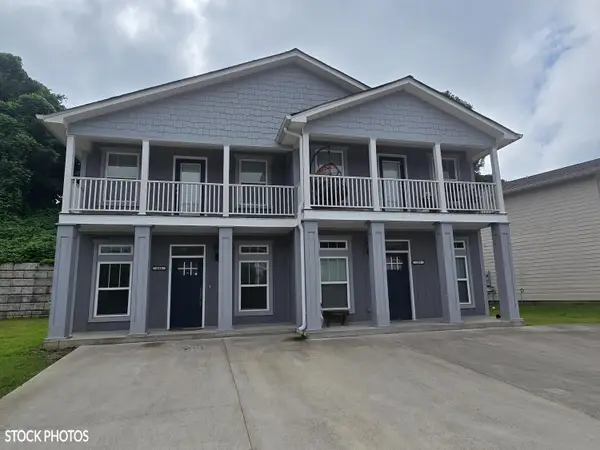168 Morning Glory Lane Ne, Cleveland, TN 37323
Local realty services provided by:Better Homes and Gardens Real Estate Signature Brokers
Upcoming open houses
- Sun, Feb 1501:00 pm - 03:00 pm
Listed by: rhonda forney
Office: award realty ii
MLS#:20254214
Source:TN_RCAR
Price summary
- Price:$469,900
- Price per sq. ft.:$209.59
- Monthly HOA dues:$5.83
About this home
Custom, charming with ideal location. Come home to this amazing 3-bedroom 3-bathroom beauty. Hidden away but minutes from everything eateries, shopping, schools, hospitals. You'll enjoy this peaceful neighborhood. Step inside to view 14 feet soaring ceiling, warm hard wood flooring and open floor plan through main living area. Kitchen has abundance of cabinets, breakfast bar, marble counter tops, stainless appliances and pantry, to meet all your culinary needs. The eat-in nook area is wonderful for morning coffee The primary suite offers an oversized room with extra sitting area; double tray ceilings and on-suite compared to luxury resorts. Beautiful marble countertops with double sink vanity, large walk-in shower, heated flooring and great storage with large walk-in closet. The inviting great room with fireplace and beautiful high ceilings is a showstopper and connects to formal dining room. The split floor plan works out great with 2 bed and bath at opposite side of the home. Then you have the large bonus room upstairs with full bath currently used as a bedroom. Plenty of privacy in the cul-de-sac and over an acre of ground. Relax on your back porch in the mornings and listen to all the birds sing. Oversized garage and plenty of parking in your driveway, extra storage in attic and crawl space. This home has only county taxes in sought after Fairlawn subdivision.
Call today to schedule your private showing.
Send all offers to RhonLforney@gmail.com
Contact an agent
Home facts
- Year built:2003
- Listing ID #:20254214
- Added:160 day(s) ago
- Updated:February 10, 2026 at 03:24 PM
Rooms and interior
- Bedrooms:3
- Total bathrooms:3
- Full bathrooms:3
- Living area:2,242 sq. ft.
Heating and cooling
- Cooling:Ceiling Fan(s), Central Air
- Heating:Central
Structure and exterior
- Roof:Shingle
- Year built:2003
- Building area:2,242 sq. ft.
- Lot area:1.23 Acres
Schools
- High school:Walker Valley
- Middle school:Ocoee
- Elementary school:Michigan Ave.
Utilities
- Water:Public, Water Connected
- Sewer:Septic Tank
Finances and disclosures
- Price:$469,900
- Price per sq. ft.:$209.59
- Tax amount:$1,437
New listings near 168 Morning Glory Lane Ne
- New
 $397,000Active5 beds 4 baths2,556 sq. ft.
$397,000Active5 beds 4 baths2,556 sq. ft.3302 Meadow Creek Way Ne, Cleveland, TN 37323
MLS# 1528351Listed by: REALTY ONE GROUP EXPERTS - New
 $199,900Active3 beds 1 baths924 sq. ft.
$199,900Active3 beds 1 baths924 sq. ft.1905 Newman Street Se, Cleveland, TN 37323
MLS# 20260692Listed by: RE/MAX EXPERIENCE - New
 $259,900Active3 beds 2 baths1,720 sq. ft.
$259,900Active3 beds 2 baths1,720 sq. ft.3560 Adkisson Drive Nw, Cleveland, TN 37312
MLS# 1528333Listed by: K W CLEVELAND - New
 $279,900Active3 beds 3 baths1,520 sq. ft.
$279,900Active3 beds 3 baths1,520 sq. ft.1902 Young Road Se, Cleveland, TN 37323
MLS# 3128112Listed by: KELLER WILLIAMS CLEVELAND - New
 $479,900Active-- beds 4 baths2,450 sq. ft.
$479,900Active-- beds 4 baths2,450 sq. ft.122 & 124 Courtland Crest Drive Sw, Cleveland, TN 37311
MLS# 20260681Listed by: KELLER WILLIAMS REALTY - CHATTANOOGA - LEE HWY - New
 $245,000Active3 beds 2 baths1,176 sq. ft.
$245,000Active3 beds 2 baths1,176 sq. ft.708 Westover Drive Sw, Cleveland, TN 37311
MLS# 1528313Listed by: ZACH TAYLOR - CHATTANOOGA - New
 $279,900Active3 beds 3 baths1,520 sq. ft.
$279,900Active3 beds 3 baths1,520 sq. ft.1902 Young Road Se, Cleveland, TN 37323
MLS# 1528316Listed by: K W CLEVELAND - New
 $189,000Active3.16 Acres
$189,000Active3.16 AcresLot 12 Old Chattanooga Pike Sw, Cleveland, TN 37311
MLS# 1528307Listed by: K W CLEVELAND - New
 $515,000Active3 beds 3 baths2,529 sq. ft.
$515,000Active3 beds 3 baths2,529 sq. ft.298 Cottonwood Bend Nw, Cleveland, TN 37312
MLS# 20260676Listed by: KELLER WILLIAMS REALTY - CHATTANOOGA - WASHINGTON ST - New
 $599,000Active3 beds 2 baths2,211 sq. ft.
$599,000Active3 beds 2 baths2,211 sq. ft.755 Golf View Drive Nw, Cleveland, TN 37312
MLS# 3127975Listed by: REAL BROKER

