169 Timber Top Crossing Se, Cleveland, TN 37323
Local realty services provided by:Better Homes and Gardens Real Estate Signature Brokers
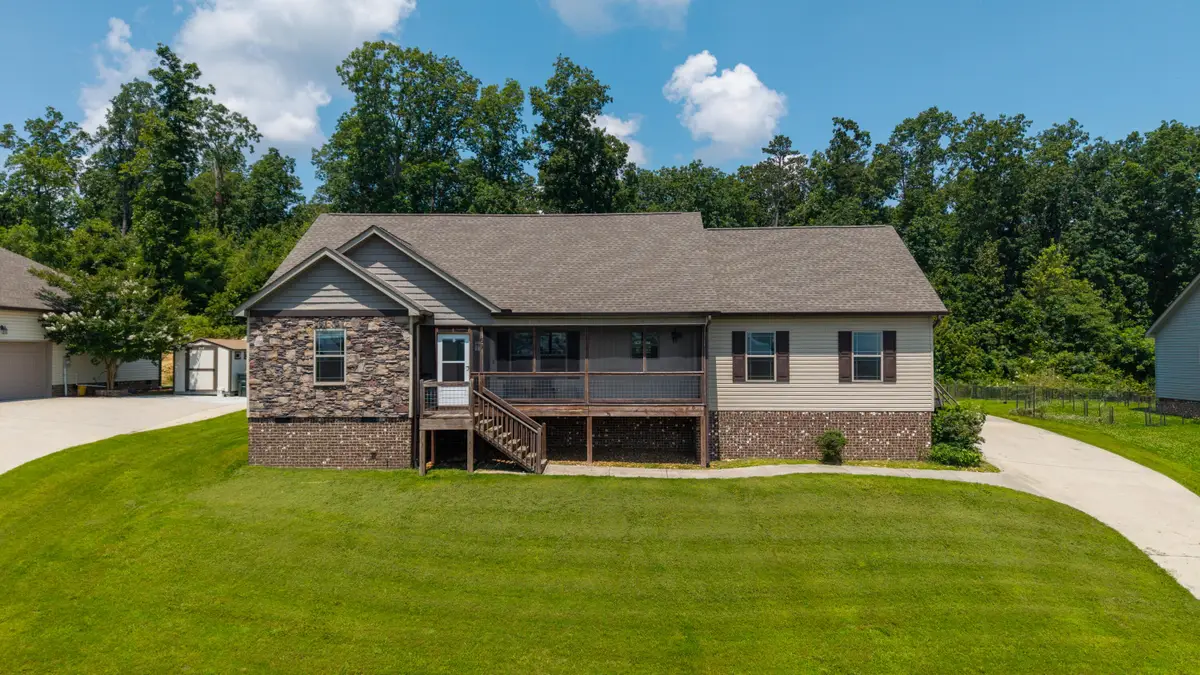
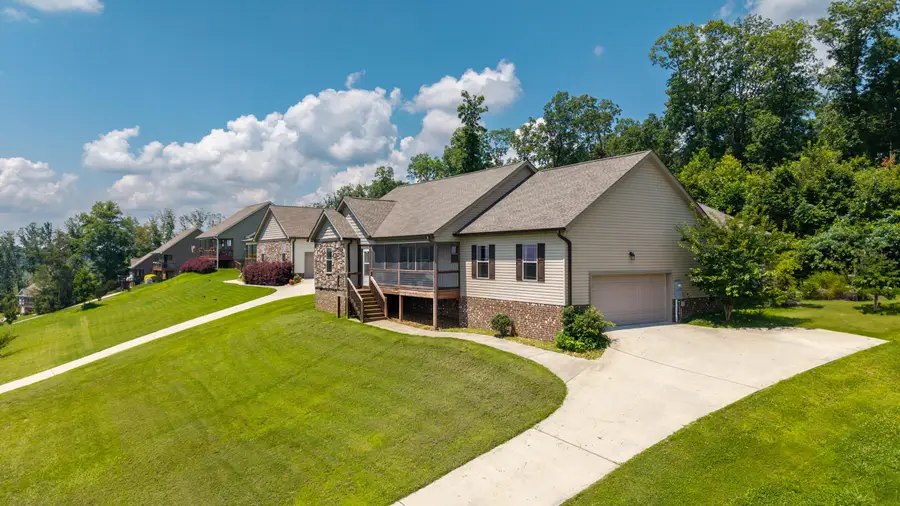
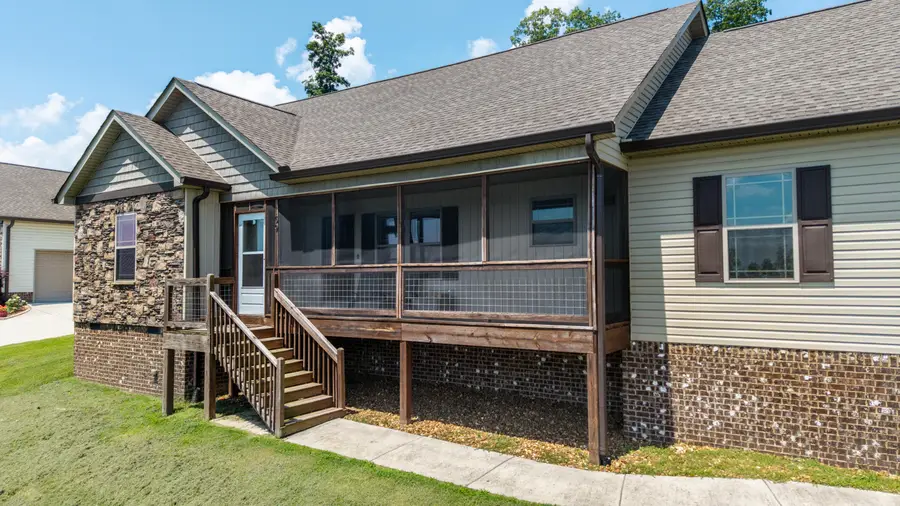
169 Timber Top Crossing Se,Cleveland, TN 37323
$349,900
- 3 Beds
- 2 Baths
- 1,621 sq. ft.
- Single family
- Pending
Listed by:christa tippit
Office:keller williams - athens
MLS#:20252823
Source:TN_RCAR
Price summary
- Price:$349,900
- Price per sq. ft.:$215.85
About this home
Welcome to Your Dream Home in Farmingdale Trails Subdivision!
This beautifully maintained 3-bedroom, 2-bath home sits proudly on one of the highest lots in the neighborhood, offering stunning views, peaceful living.
Built in 2018, this single-level home features a spacious split-bedroom layout with 1,621 sq ft of comfortable living space. The welcoming front porch is screened in and perfectly positioned to enjoy the scenic views of the Blue Ridge Mountains. Step inside to find hardwood floors, a cozy living room with a gas log fireplace and a bright, airy feel throughout.
The kitchen includes granite countertops, stainless steel appliances, plenty of cabinet space, and a designated dining area. The large primary suite offers privacy, a walk-in closet with custom built-ins, and a full bath.
Enjoy outdoor living on the screened-in back porch or take advantage of the oversized two-car garage with bonus storage. Located in the desirable Farmingdale Trails community, this home offers the perfect mix of country charm and modern convenience—close to town, but tucked away from the hustle and bustle.
Don't miss this rare opportunity—schedule your private showing today and make this dream home yours!
Contact an agent
Home facts
- Year built:2018
- Listing Id #:20252823
- Added:51 day(s) ago
- Updated:August 10, 2025 at 07:23 AM
Rooms and interior
- Bedrooms:3
- Total bathrooms:2
- Full bathrooms:2
- Living area:1,621 sq. ft.
Heating and cooling
- Cooling:Ceiling Fan(s), Central Air
- Heating:Central, Electric
Structure and exterior
- Roof:Shingle
- Year built:2018
- Building area:1,621 sq. ft.
- Lot area:0.46 Acres
Schools
- High school:Bradley Central
- Middle school:Lake Forest
- Elementary school:Waterville
Utilities
- Water:Public, Water Connected
- Sewer:Septic Tank
Finances and disclosures
- Price:$349,900
- Price per sq. ft.:$215.85
New listings near 169 Timber Top Crossing Se
- New
 $350,000Active-- beds 6 baths1,862 sq. ft.
$350,000Active-- beds 6 baths1,862 sq. ft.2750 J Mack Circle Circle Sw, Cleveland, TN 37311
MLS# 20253804Listed by: BENDER REALTY  $80,000Pending3 beds 2 baths1,016 sq. ft.
$80,000Pending3 beds 2 baths1,016 sq. ft.2006 Sun Hill Road Sw, Cleveland, TN 37311
MLS# 20253803Listed by: RICHARDSON GROUP KW CLEVELAND- New
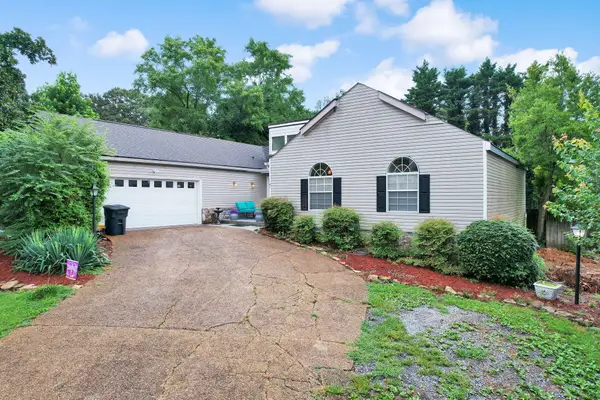 $350,000Active3 beds 3 baths1,885 sq. ft.
$350,000Active3 beds 3 baths1,885 sq. ft.1836 Foxfire Road Ne, Cleveland, TN 37323
MLS# 20253797Listed by: EXP REALTY - CLEVELAND - New
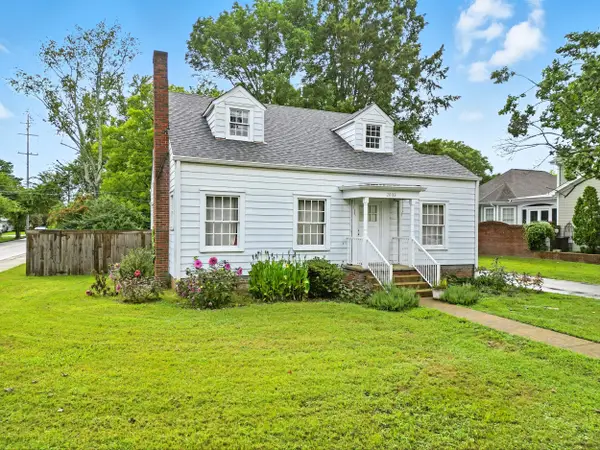 $375,000Active4 beds 2 baths2,130 sq. ft.
$375,000Active4 beds 2 baths2,130 sq. ft.2033 Jordan Avenue Nw, Cleveland, TN 37311
MLS# 20253798Listed by: KW CLEVELAND - New
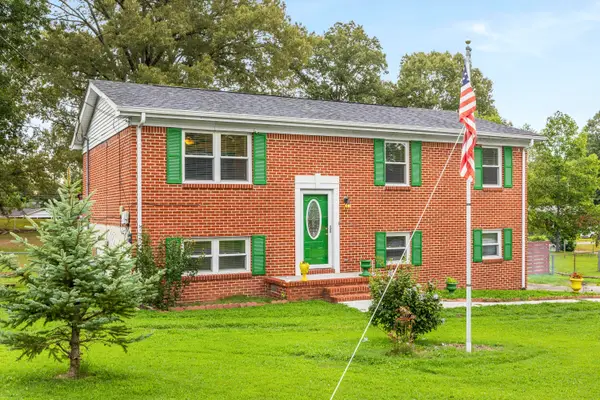 $290,000Active3 beds 2 baths1,575 sq. ft.
$290,000Active3 beds 2 baths1,575 sq. ft.1645 Dale Lane Se, Cleveland, TN 37323
MLS# 20253799Listed by: RICHARDSON GROUP KW CLEVELAND - Coming Soon
 $350,000Coming Soon3 beds 3 baths
$350,000Coming Soon3 beds 3 baths1836 Foxfire Rd, Cleveland, TN 37323
MLS# 1312053Listed by: EXP REALTY, LLC - New
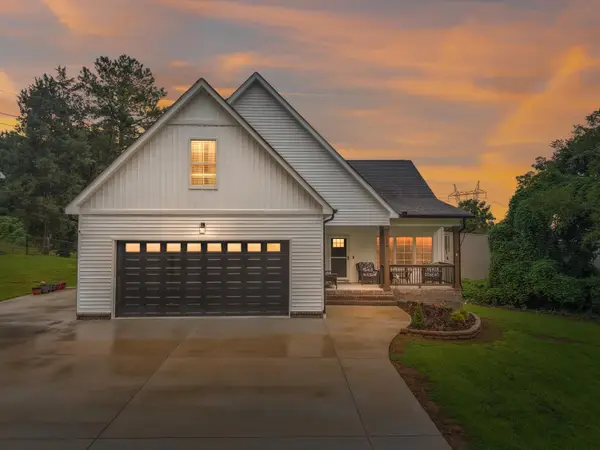 $560,000Active3 beds 4 baths2,779 sq. ft.
$560,000Active3 beds 4 baths2,779 sq. ft.120 Stonewood Drive Nw, Cleveland, TN 37311
MLS# 1518412Listed by: KELLER WILLIAMS REALTY - Open Sun, 2 to 4pmNew
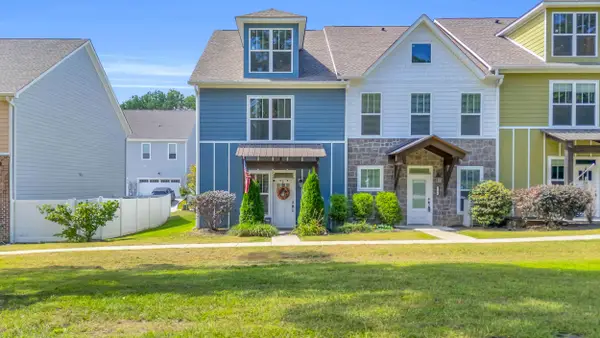 $275,000Active3 beds 3 baths1,480 sq. ft.
$275,000Active3 beds 3 baths1,480 sq. ft.1808 Young Road Se, Cleveland, TN 37323
MLS# 1518490Listed by: KELLER WILLIAMS REALTY - New
 $249,000Active3 beds 2 baths1,575 sq. ft.
$249,000Active3 beds 2 baths1,575 sq. ft.3882 Michelle Place Ne, Cleveland, TN 37323
MLS# 1518638Listed by: RE/MAX EXPERIENCE - New
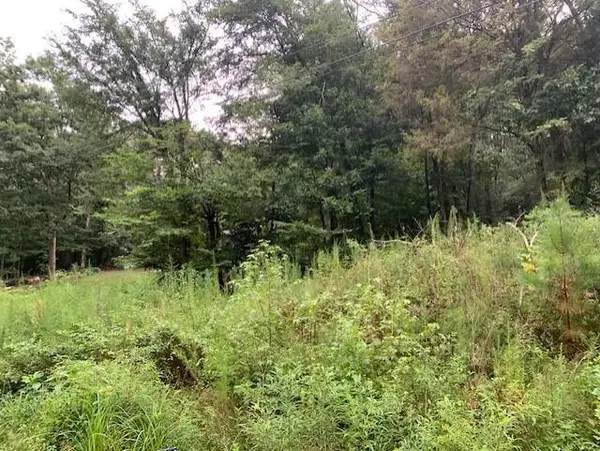 $35,000Active1.83 Acres
$35,000Active1.83 AcresLot Pt-2 NW Frontage Road, Cleveland, TN 37312
MLS# 20253795Listed by: REALTY ONE GROUP EXPERTS - CLEVELAND

