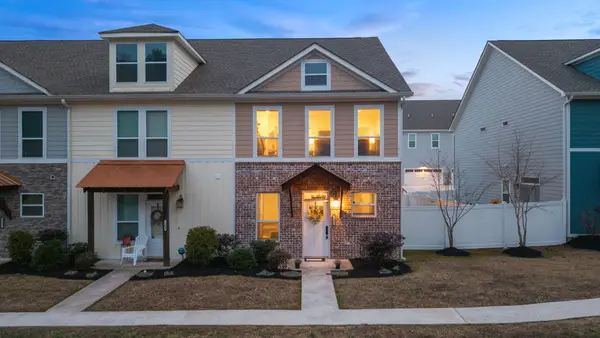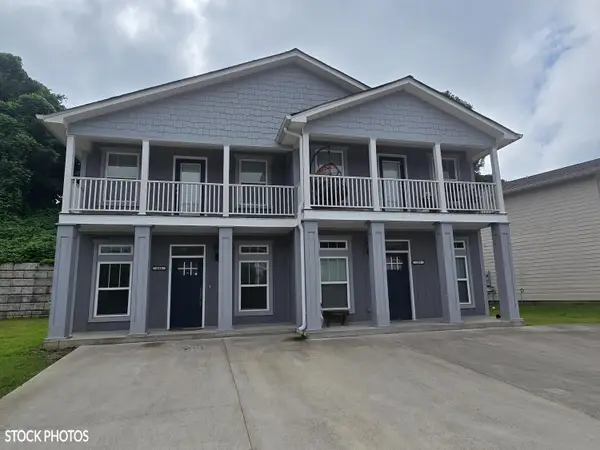172 SE Fern Drive, Cleveland, TN 37323
Local realty services provided by:Better Homes and Gardens Real Estate Jackson Realty
172 SE Fern Drive,Cleveland, TN 37323
$335,000
- 3 Beds
- 2 Baths
- 1,340 sq. ft.
- Single family
- Active
Listed by: joshua justice
Office: bender realty
MLS#:1326769
Source:TN_KAAR
Price summary
- Price:$335,000
- Price per sq. ft.:$250
About this home
ASSUMABLE 2.25% FHA LOAN!! Don't miss your chance at getting into this beautiful 3 bedroom, 2 bath home at an amazingly low interest rate. Contact your favorite lender to discuss your options. This home has been wonderfully and meticulously cared for and is waiting for its next owner to create some wonderful memories here. Sit around the beautiful fireplace admiring the shiplap and mantle. The kitchen and dining room make cooking and family meals a breeze. Upstairs, you'll find the master bedroom and en suite, complete with a walk-in tile shower. You will also find the other 2 bedrooms and full bathroom. The garage has an abundance of storage. Within just minutes to Parksville Lake, Chilhowee, and the Ocoee River, this home is perfectly situated close to Cleveland and the beauty Southeast Tennessee has to offer. Call today to schedule an appointment to see this beautiful home, gorgeous landscaping, and large lot.
Contact an agent
Home facts
- Year built:2006
- Listing ID #:1326769
- Added:27 day(s) ago
- Updated:February 11, 2026 at 03:36 PM
Rooms and interior
- Bedrooms:3
- Total bathrooms:2
- Full bathrooms:2
- Living area:1,340 sq. ft.
Heating and cooling
- Cooling:Central Cooling
- Heating:Central, Propane
Structure and exterior
- Year built:2006
- Building area:1,340 sq. ft.
- Lot area:0.38 Acres
Utilities
- Sewer:Septic Tank
Finances and disclosures
- Price:$335,000
- Price per sq. ft.:$250
New listings near 172 SE Fern Drive
- New
 $397,000Active5 beds 4 baths2,556 sq. ft.
$397,000Active5 beds 4 baths2,556 sq. ft.3302 Meadow Creek Way Ne, Cleveland, TN 37323
MLS# 1528351Listed by: REALTY ONE GROUP EXPERTS - New
 $199,900Active3 beds 1 baths924 sq. ft.
$199,900Active3 beds 1 baths924 sq. ft.1905 Newman Street Se, Cleveland, TN 37323
MLS# 20260692Listed by: RE/MAX EXPERIENCE - New
 $259,900Active3 beds 2 baths1,720 sq. ft.
$259,900Active3 beds 2 baths1,720 sq. ft.3560 Adkisson Drive Nw, Cleveland, TN 37312
MLS# 1528333Listed by: K W CLEVELAND - New
 $279,900Active3 beds 3 baths1,520 sq. ft.
$279,900Active3 beds 3 baths1,520 sq. ft.1902 Young Road Se, Cleveland, TN 37323
MLS# 3128112Listed by: KELLER WILLIAMS CLEVELAND - New
 $479,900Active-- beds 4 baths2,450 sq. ft.
$479,900Active-- beds 4 baths2,450 sq. ft.122 & 124 Courtland Crest Drive Sw, Cleveland, TN 37311
MLS# 20260681Listed by: KELLER WILLIAMS REALTY - CHATTANOOGA - LEE HWY - New
 $245,000Active3 beds 2 baths1,176 sq. ft.
$245,000Active3 beds 2 baths1,176 sq. ft.708 Westover Drive Sw, Cleveland, TN 37311
MLS# 1528313Listed by: ZACH TAYLOR - CHATTANOOGA - New
 $279,900Active3 beds 3 baths1,520 sq. ft.
$279,900Active3 beds 3 baths1,520 sq. ft.1902 Young Road Se, Cleveland, TN 37323
MLS# 1528316Listed by: K W CLEVELAND - New
 $189,000Active3.16 Acres
$189,000Active3.16 AcresLot 12 Old Chattanooga Pike Sw, Cleveland, TN 37311
MLS# 1528307Listed by: K W CLEVELAND - New
 $515,000Active3 beds 3 baths2,529 sq. ft.
$515,000Active3 beds 3 baths2,529 sq. ft.298 Cottonwood Bend Nw, Cleveland, TN 37312
MLS# 20260676Listed by: KELLER WILLIAMS REALTY - CHATTANOOGA - WASHINGTON ST - New
 $599,000Active3 beds 2 baths2,211 sq. ft.
$599,000Active3 beds 2 baths2,211 sq. ft.755 Golf View Drive Nw, Cleveland, TN 37312
MLS# 3127975Listed by: REAL BROKER

