1726 Bridget Lane Nw, Cleveland, TN 37312
Local realty services provided by:Better Homes and Gardens Real Estate Signature Brokers
1726 Bridget Lane Nw,Cleveland, TN 37312
$539,900
- 3 Beds
- 3 Baths
- 3,077 sq. ft.
- Single family
- Active
Listed by: margie keller
Office: compass group realty,llc
MLS#:1520844
Source:TN_CAR
Price summary
- Price:$539,900
- Price per sq. ft.:$175.46
- Monthly HOA dues:$7.08
About this home
You will feel at home when you walk thru the custom built iron doors and step onto the marbled entry. This beautiful one level home has all the comforts you are looking for. 3 bedrooms, 2.5 baths and so many custom features. You will be greeted with vaulted ceilings in the living room which also features a custom wood floor to ceiling gas fireplace. The shining hardwood floors flow throughout the living room, formal dining room, hallway and all 3 bedrooms. The formal dining room is wrapped with decorative columns. The large open kitchen is great for all your family gathers with lots of cabinetry with pull out shelving, built in trash can holder, granite counter tops, eat at island, large breakfast nook with bay windows and trey ceilings, instant hot water dispenser at the sink, built in desk area and a great space for a coffee bar area as well as a nice walk in pantry. The kitchen also features a Viking gas stove and refrigerator. Off the kitchen is the laundry room with half bath and additional cabinets for storage. Just thru the living room is a cozy custom built Champion sun room with a mini split unit and doors on either end leading out to the beautifully landscaped back yard. Down the hall way is the en-suite and the 2 additional bedrooms. The oversized en-suite has hardwood flooring, trey ceilings and a great sitting area with bay windows overlooking the back lawn. There are 2 walk-in closets,, 2 separate vanities, nice deep jetted tub and walk in shower. On the second floor you will enjoy the large bonus room with built-ins and additional floored attic storage space. The home has a beautiful city view from the front and mountain views in the back. There is an abundance of landscaping with a great variety of flowers, shrubs and trees which has all been meticulously maintained.
Contact an agent
Home facts
- Year built:2006
- Listing ID #:1520844
- Added:82 day(s) ago
- Updated:December 11, 2025 at 03:45 PM
Rooms and interior
- Bedrooms:3
- Total bathrooms:3
- Full bathrooms:2
- Half bathrooms:1
- Living area:3,077 sq. ft.
Heating and cooling
- Cooling:Central Air
- Heating:Central, Electric, Heating
Structure and exterior
- Roof:Asphalt
- Year built:2006
- Building area:3,077 sq. ft.
- Lot area:0.34 Acres
Utilities
- Water:Public, Water Connected
- Sewer:Public Sewer, Sewer Connected
Finances and disclosures
- Price:$539,900
- Price per sq. ft.:$175.46
- Tax amount:$2,949
New listings near 1726 Bridget Lane Nw
- New
 $324,900Active3 beds 2 baths1,704 sq. ft.
$324,900Active3 beds 2 baths1,704 sq. ft.117 Caperton Drive Ne, Cleveland, TN 37312
MLS# 20255749Listed by: KW CLEVELAND - New
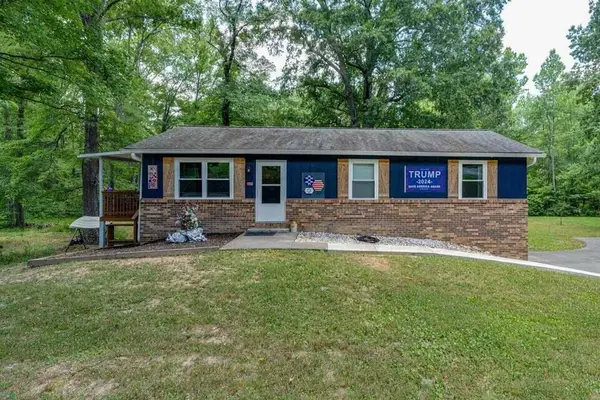 $325,000Active2 beds 2 baths1,536 sq. ft.
$325,000Active2 beds 2 baths1,536 sq. ft.101 Homestead Street Ne, Cleveland, TN 37323
MLS# 1525107Listed by: K W CLEVELAND - New
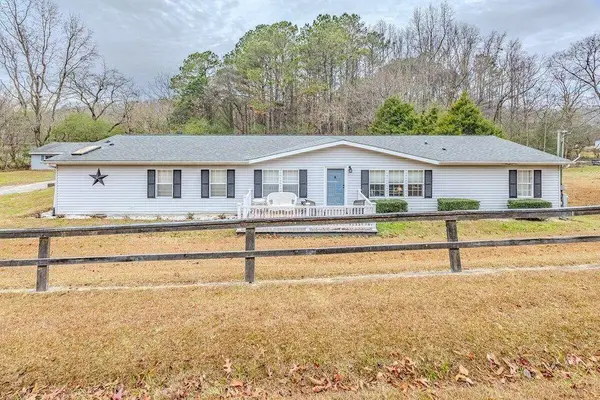 $319,000Active5 beds 2 baths2,356 sq. ft.
$319,000Active5 beds 2 baths2,356 sq. ft.357 Rabbit Valley Road Nw, Cleveland, TN 37312
MLS# 1525111Listed by: K W CLEVELAND - Open Sun, 2 to 4pmNew
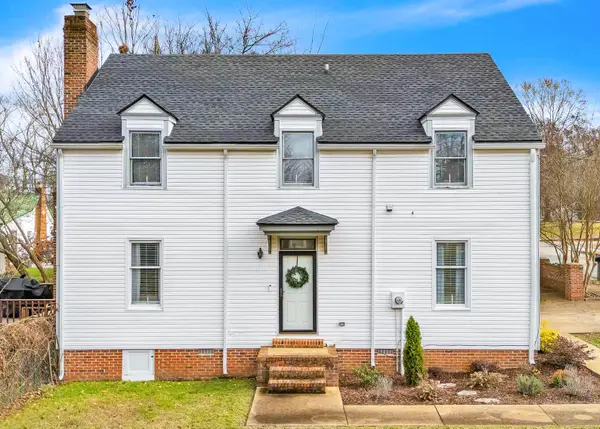 $298,000Active2 beds 2 baths1,092 sq. ft.
$298,000Active2 beds 2 baths1,092 sq. ft.538 8th Street Nw, Cleveland, TN 37311
MLS# 1524946Listed by: RICHARDSON GROUP KW CLEVELAND - New
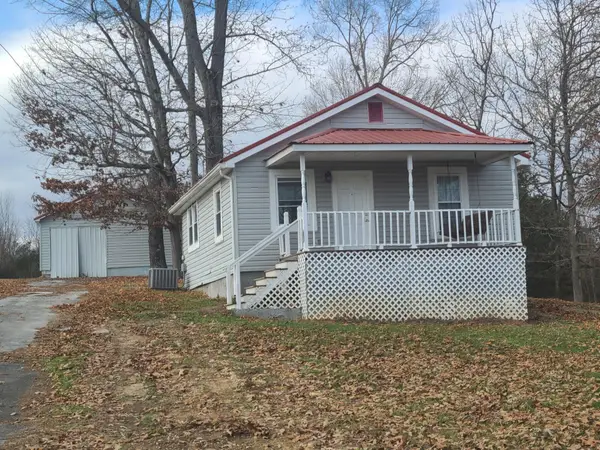 $250,000Active2 beds 1 baths721 sq. ft.
$250,000Active2 beds 1 baths721 sq. ft.3030 Mcreynolds Avenue Se, Cleveland, TN 37323
MLS# 1525101Listed by: CRYE-LEIKE, REALTORS - New
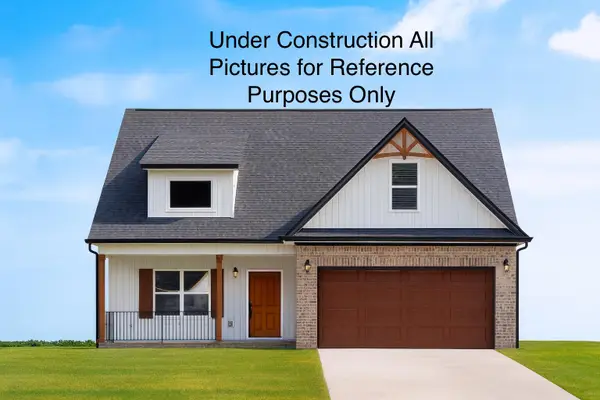 $407,900Active3 beds 3 baths1,700 sq. ft.
$407,900Active3 beds 3 baths1,700 sq. ft.260 Lamar Lawson Road Ne, Cleveland, TN 37323
MLS# 20255737Listed by: RE/MAX EXPERIENCE - New
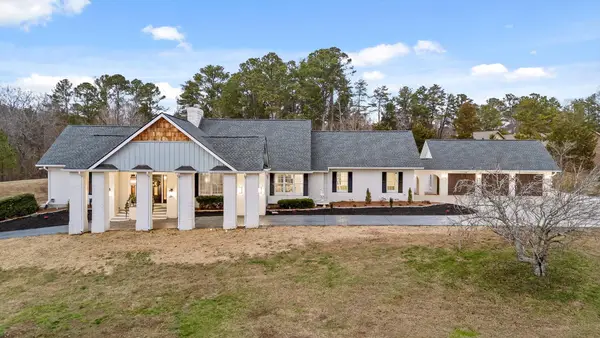 $1,150,000Active6 beds 5 baths6,474 sq. ft.
$1,150,000Active6 beds 5 baths6,474 sq. ft.3176 Chestnut Circle Nw, Cleveland, TN 37312
MLS# 1525087Listed by: REAL ESTATE PARTNERS CHATTANOOGA LLC - New
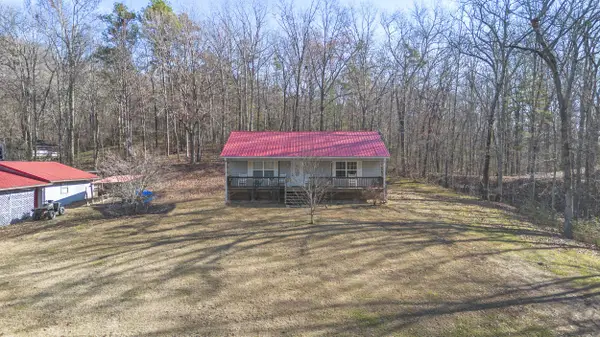 $310,000Active2 beds 1 baths1,120 sq. ft.
$310,000Active2 beds 1 baths1,120 sq. ft.221 Hughes Road Se, Cleveland, TN 37323
MLS# 1525090Listed by: BENDER REALTY - New
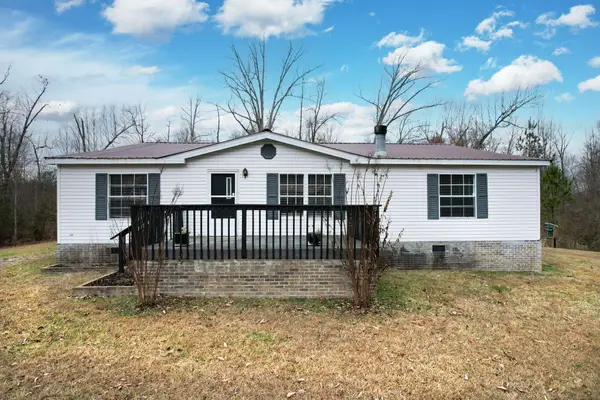 $240,000Active3 beds 2 baths1,152 sq. ft.
$240,000Active3 beds 2 baths1,152 sq. ft.139 Fox Farm Trail Se, Cleveland, TN 37323
MLS# 1525076Listed by: EXP REALTY LLC - Open Sun, 1 to 3pmNew
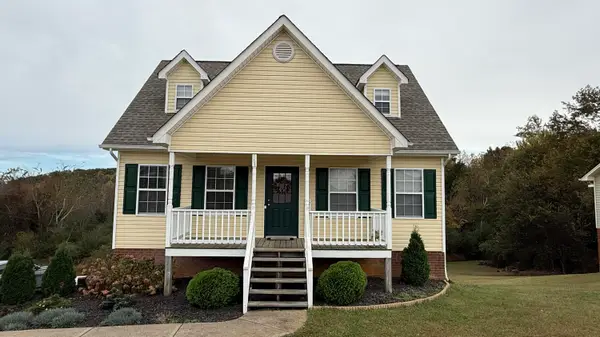 $325,000Active3 beds 2 baths1,396 sq. ft.
$325,000Active3 beds 2 baths1,396 sq. ft.163 Farmingdale Place Se, Cleveland, TN 37323
MLS# 20255725Listed by: EXIT PROVISION REALTY
