173 Orrie Moss Court Se, Cleveland, TN 37323
Local realty services provided by:Better Homes and Gardens Real Estate Signature Brokers
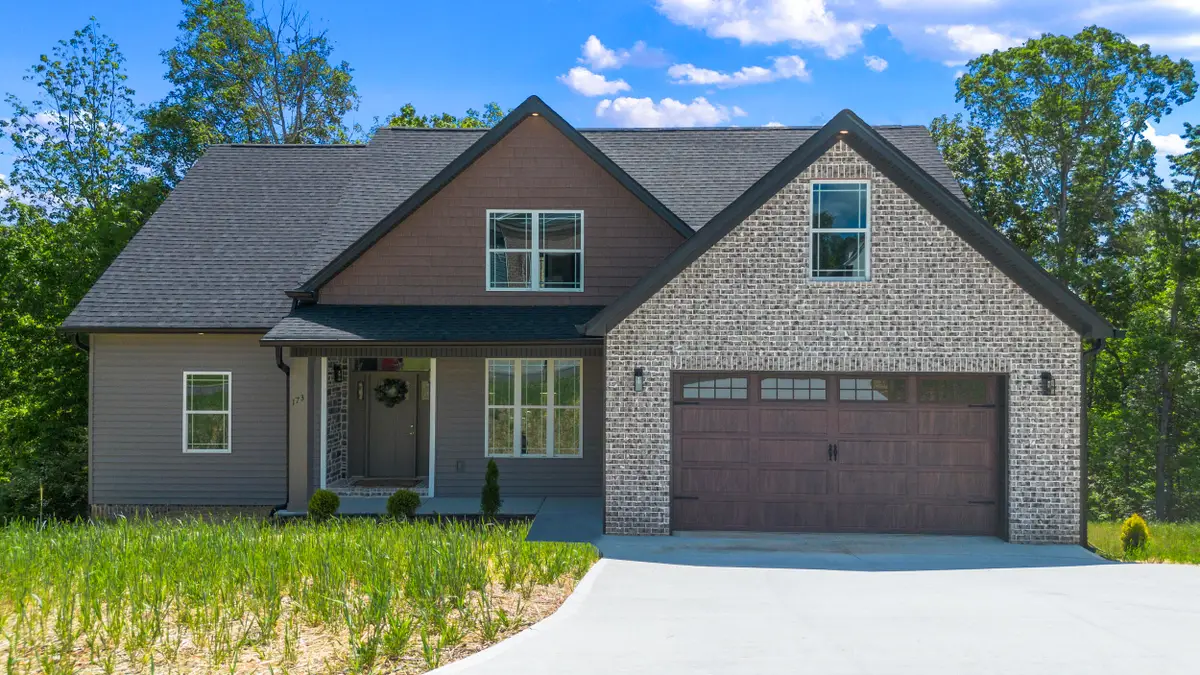
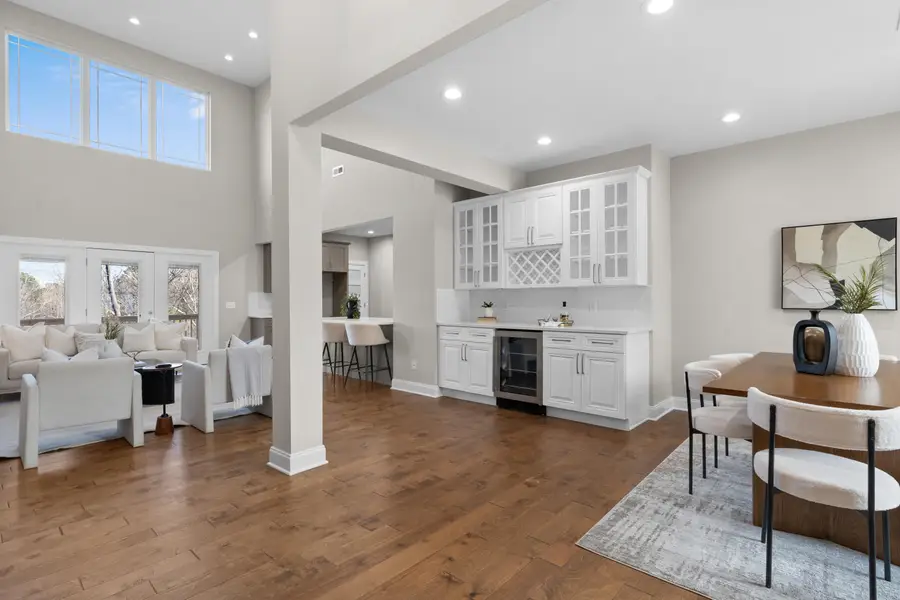
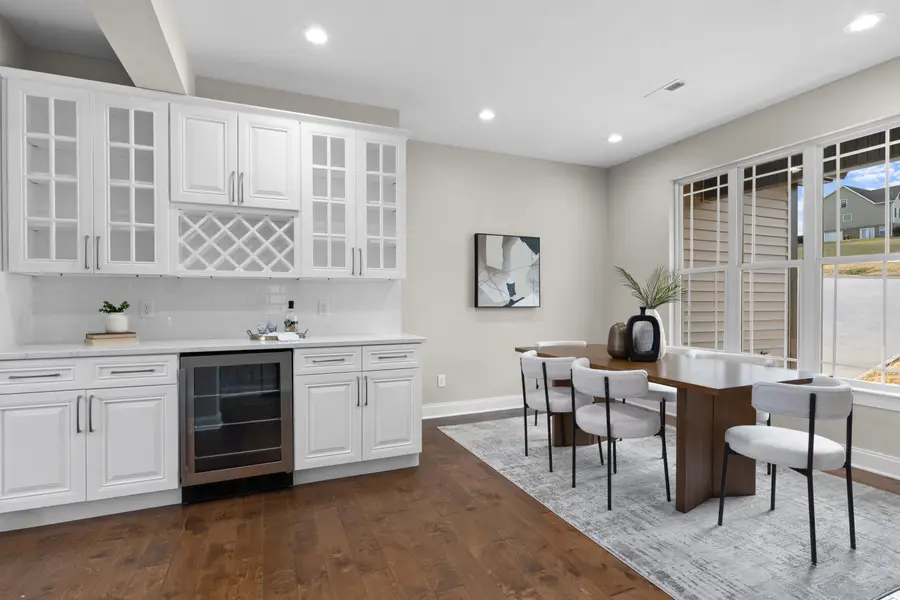
173 Orrie Moss Court Se,Cleveland, TN 37323
$499,900
- 3 Beds
- 3 Baths
- 2,310 sq. ft.
- Single family
- Active
Listed by:michelle swafford
Office:re/max experience
MLS#:20250712
Source:TN_RCAR
Price summary
- Price:$499,900
- Price per sq. ft.:$216.41
About this home
OPEN HOUSE Sunday 2-4 PM June 22, 2025. Welcome to your dream home, where luxury meets practicality, and your Pinterest boards come to life. This stunning new construction boasts 3 spacious bedrooms plus 1 additional flex room, 3 full bathrooms, and a grand entryway that will have you feeling like royalty every time you walk through the door. Engineered hardwood floors flow seamlessly throughout, while the bathrooms feature a gorgeous marbled-look tile that screams sophistication.
Entertain like a pro with an open-concept layout, a beautiful wet bar complete with a wine cooler (because you deserve it), and ample space for guests to gather. The expansive primary bedroom offers a serene retreat, featuring an en suite with a free-standing tub, custom shower, and built-in closet shelving to organize your life (or at least your wardrobe).
Upstairs, you'll find endless possibilities for living, lounging, and making memories with your favorite people. The dedicated laundry room comes with upper cabinet storage, keeping things neat and tidy without sacrificing style.
The downstairs? A blank canvas with bathroom plumbing already roughed in—just waiting for you to bring your vision to life. Whether you want a home theater, gym, or art studio, the choice is yours.
Nestled in nature, the nearby stream and pond offer a peaceful retreat, providing a picturesque backdrop for everyday living. Whether you're sipping coffee by the water or hosting friends in your stunning new home, this property offers the perfect combination of luxury and tranquility. Come for the house, stay for the views!
Contact an agent
Home facts
- Year built:2025
- Listing Id #:20250712
- Added:176 day(s) ago
- Updated:August 10, 2025 at 02:12 PM
Rooms and interior
- Bedrooms:3
- Total bathrooms:3
- Full bathrooms:2
- Half bathrooms:1
- Living area:2,310 sq. ft.
Heating and cooling
- Cooling:Central Air
- Heating:Central
Structure and exterior
- Roof:Shingle
- Year built:2025
- Building area:2,310 sq. ft.
- Lot area:0.43 Acres
Schools
- High school:Bradley Central
- Middle school:Lake Forest
- Elementary school:Park View
Utilities
- Water:Public, Water Connected
- Sewer:Septic Tank
Finances and disclosures
- Price:$499,900
- Price per sq. ft.:$216.41
New listings near 173 Orrie Moss Court Se
- New
 $350,000Active-- beds 6 baths1,862 sq. ft.
$350,000Active-- beds 6 baths1,862 sq. ft.2750 J Mack Circle Circle Sw, Cleveland, TN 37311
MLS# 20253804Listed by: BENDER REALTY  $80,000Pending3 beds 2 baths1,016 sq. ft.
$80,000Pending3 beds 2 baths1,016 sq. ft.2006 Sun Hill Road Sw, Cleveland, TN 37311
MLS# 20253803Listed by: RICHARDSON GROUP KW CLEVELAND- New
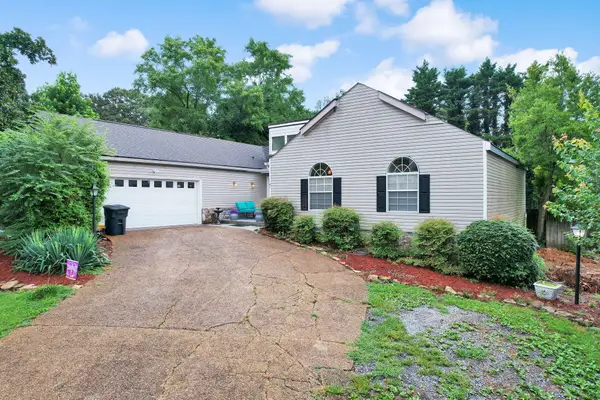 $350,000Active3 beds 3 baths1,885 sq. ft.
$350,000Active3 beds 3 baths1,885 sq. ft.1836 Foxfire Road Ne, Cleveland, TN 37323
MLS# 20253797Listed by: EXP REALTY - CLEVELAND - New
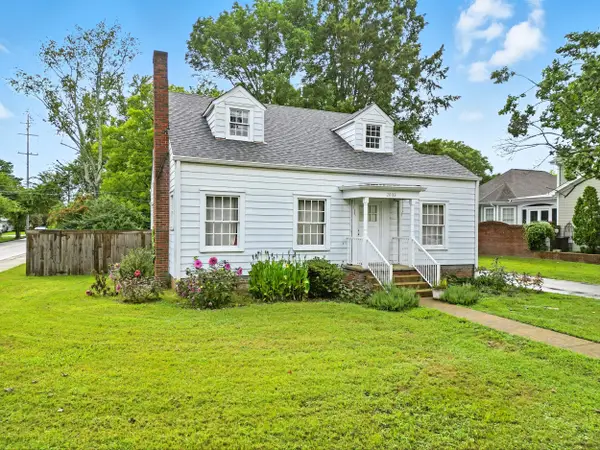 $375,000Active4 beds 2 baths2,130 sq. ft.
$375,000Active4 beds 2 baths2,130 sq. ft.2033 Jordan Avenue Nw, Cleveland, TN 37311
MLS# 20253798Listed by: KW CLEVELAND - New
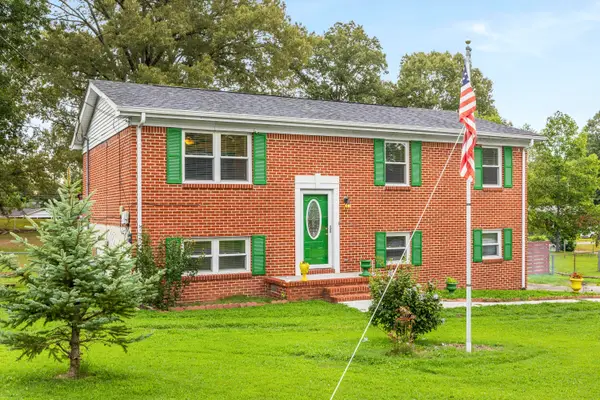 $290,000Active3 beds 2 baths1,575 sq. ft.
$290,000Active3 beds 2 baths1,575 sq. ft.1645 Dale Lane Se, Cleveland, TN 37323
MLS# 20253799Listed by: RICHARDSON GROUP KW CLEVELAND - Coming Soon
 $350,000Coming Soon3 beds 3 baths
$350,000Coming Soon3 beds 3 baths1836 Foxfire Rd, Cleveland, TN 37323
MLS# 1312053Listed by: EXP REALTY, LLC - New
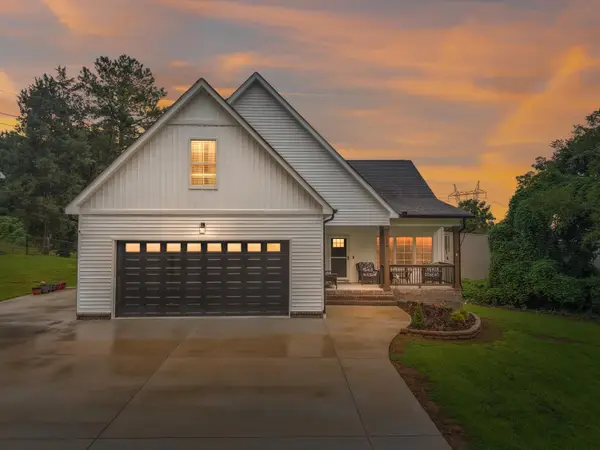 $560,000Active3 beds 4 baths2,779 sq. ft.
$560,000Active3 beds 4 baths2,779 sq. ft.120 Stonewood Drive Nw, Cleveland, TN 37311
MLS# 1518412Listed by: KELLER WILLIAMS REALTY - Open Sun, 2 to 4pmNew
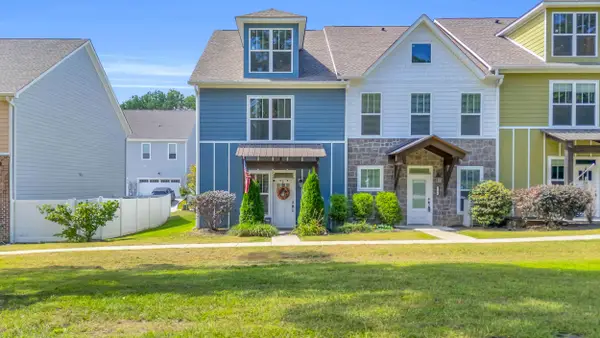 $275,000Active3 beds 3 baths1,480 sq. ft.
$275,000Active3 beds 3 baths1,480 sq. ft.1808 Young Road Se, Cleveland, TN 37323
MLS# 1518490Listed by: KELLER WILLIAMS REALTY - New
 $249,000Active3 beds 2 baths1,575 sq. ft.
$249,000Active3 beds 2 baths1,575 sq. ft.3882 Michelle Place Ne, Cleveland, TN 37323
MLS# 1518638Listed by: RE/MAX EXPERIENCE - New
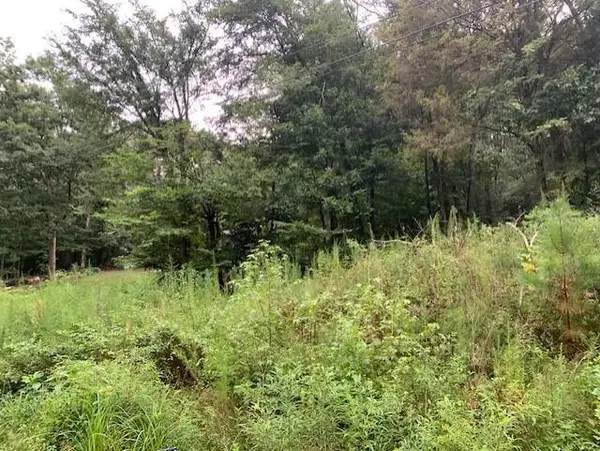 $35,000Active1.83 Acres
$35,000Active1.83 AcresLot Pt-2 NW Frontage Road, Cleveland, TN 37312
MLS# 20253795Listed by: REALTY ONE GROUP EXPERTS - CLEVELAND

