174 Highpoint Lane Nw, Cleveland, TN 37312
Local realty services provided by:Better Homes and Gardens Real Estate Signature Brokers
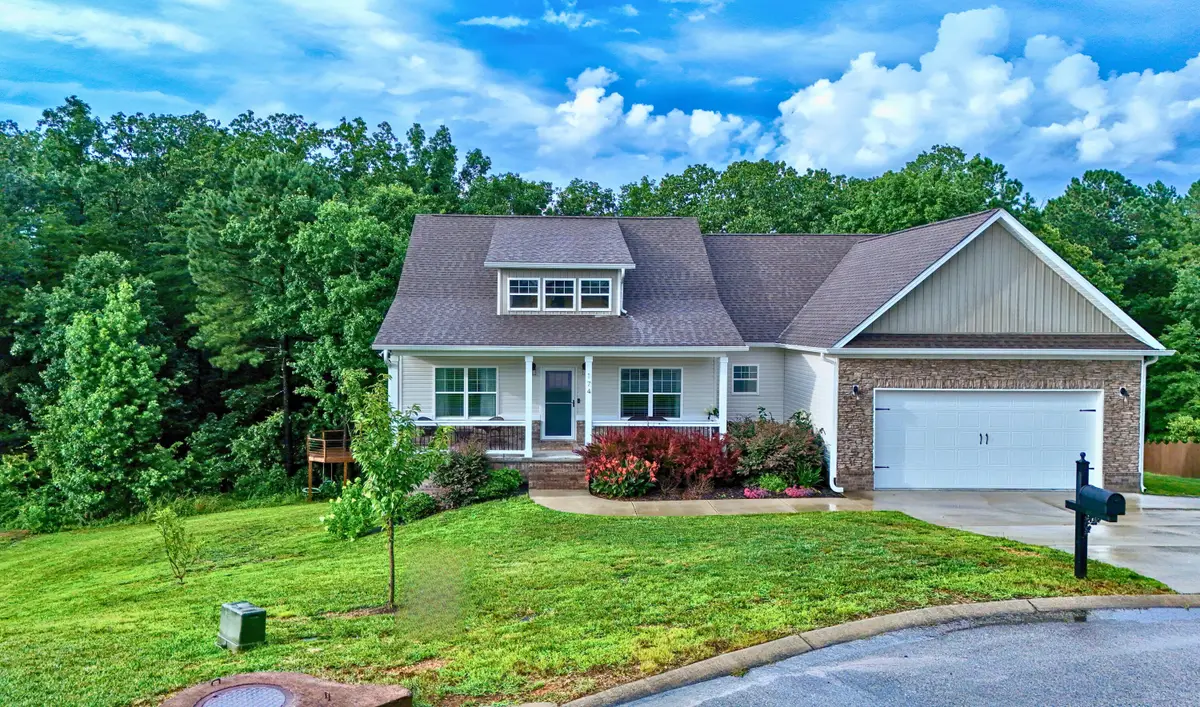

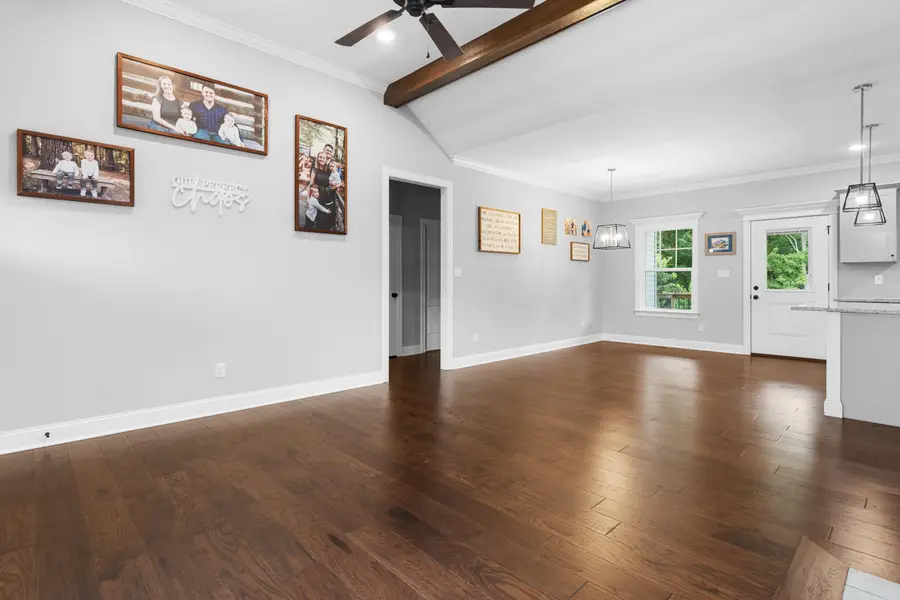
174 Highpoint Lane Nw,Cleveland, TN 37312
$489,999
- 3 Beds
- 3 Baths
- 2,570 sq. ft.
- Single family
- Pending
Listed by:peggy clements wright
Office:re/max experience
MLS#:20252930
Source:TN_RCAR
Price summary
- Price:$489,999
- Price per sq. ft.:$190.66
About this home
Welcome to this almost-new ranch home, built in 2022, with a full basement and all the perks of single-level living! You'll love the open floor plan, especially the living room with its beautiful beamed ceiling.
The kitchen is bright and spacious with granite countertops, stainless steel appliances, and a huge pantry that makes staying organized a breeze. There's even a laundry room with custom cabinets to keep things tidy.
The home has three bedrooms and three full baths, including a great setup for families—one bathroom has a tub/shower combo perfect for the kids. The owner's suite is a dream with a tray ceiling, double vanity, custom tile shower, and a massive walk-in closet.
Step out back and you'll find a covered deck and patio that overlook a totally private backyard. It's a great space for relaxing or entertaining. Plus, there's a custom treehouse the kids will absolutely love and raised garden beds if you're ready to grow your own veggies or flowers.
This home is in the quiet, well-kept, and tucked away neighborhood of Falcon Crest, excellent school zones, and it's super convenient to I-75—just a quick drive to Chattanooga or Knoxville.
It's been immaculately cared for and is move-in ready!
Contact an agent
Home facts
- Year built:2022
- Listing Id #:20252930
- Added:44 day(s) ago
- Updated:August 10, 2025 at 07:23 AM
Rooms and interior
- Bedrooms:3
- Total bathrooms:3
- Full bathrooms:3
- Living area:2,570 sq. ft.
Heating and cooling
- Cooling:Ceiling Fan(s), Central Air
- Heating:Central, Electric
Structure and exterior
- Roof:Shingle
- Year built:2022
- Building area:2,570 sq. ft.
- Lot area:0.93 Acres
Schools
- High school:Walker Valley
- Middle school:Ocoee
- Elementary school:Charleston
Utilities
- Water:Public, Water Connected
- Sewer:Septic Tank
Finances and disclosures
- Price:$489,999
- Price per sq. ft.:$190.66
New listings near 174 Highpoint Lane Nw
- New
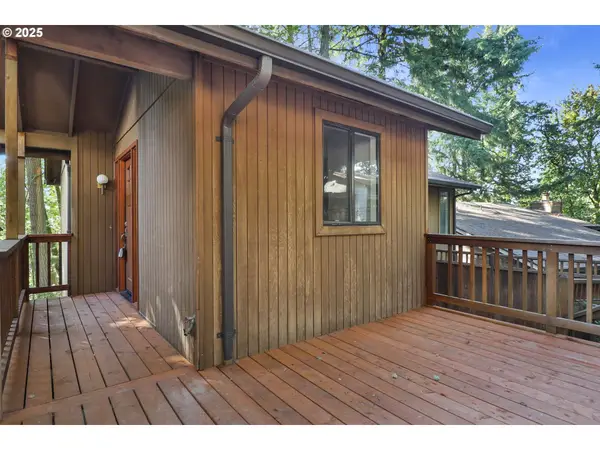 $400,000Active2 beds 3 baths1,268 sq. ft.
$400,000Active2 beds 3 baths1,268 sq. ft.2757 Kismet Way, Eugene, OR 97405
MLS# 200015446Listed by: TIM DUNCAN REAL ESTATE - New
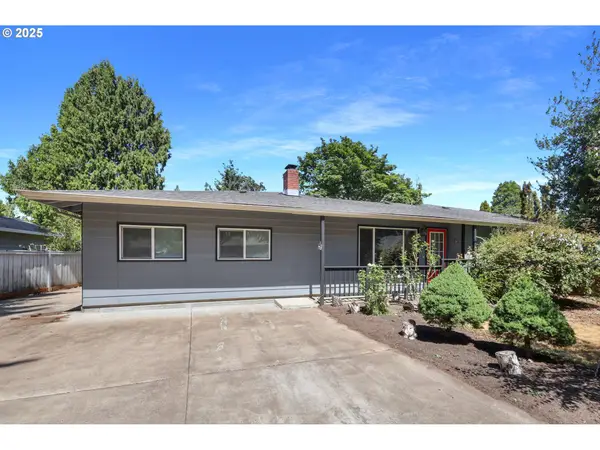 $595,000Active5 beds 3 baths2,233 sq. ft.
$595,000Active5 beds 3 baths2,233 sq. ft.2055 Monterey Ln, Eugene, OR 97401
MLS# 203480141Listed by: RE/MAX INTEGRITY - New
 $275,000Active2 beds 2 baths940 sq. ft.
$275,000Active2 beds 2 baths940 sq. ft.409 Stonewood Dr, Eugene, OR 97405
MLS# 603666447Listed by: HYBRID REAL ESTATE - New
 $335,000Active2 beds 1 baths726 sq. ft.
$335,000Active2 beds 1 baths726 sq. ft.831 Horn Ln, Eugene, OR 97404
MLS# 234366672Listed by: ICON REAL ESTATE GROUP - New
 $479,900Active4 beds 2 baths2,042 sq. ft.
$479,900Active4 beds 2 baths2,042 sq. ft.825 Horn Ln, Eugene, OR 97404
MLS# 474631281Listed by: ICON REAL ESTATE GROUP - New
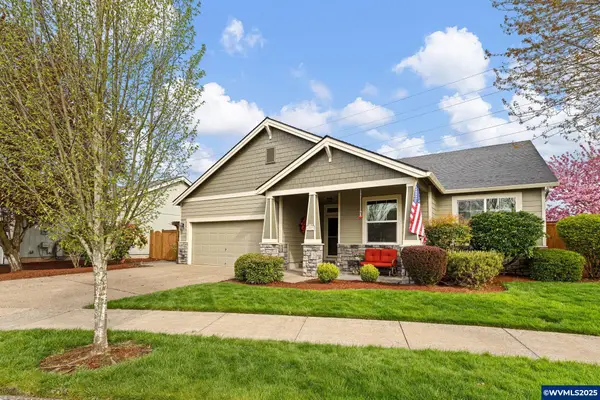 $484,000Active3 beds 2 baths1,833 sq. ft.
$484,000Active3 beds 2 baths1,833 sq. ft.4829 Stagecoach Rd, Eugene, OR 97402
MLS# 832614Listed by: TRIPLE OAKS REALTY - New
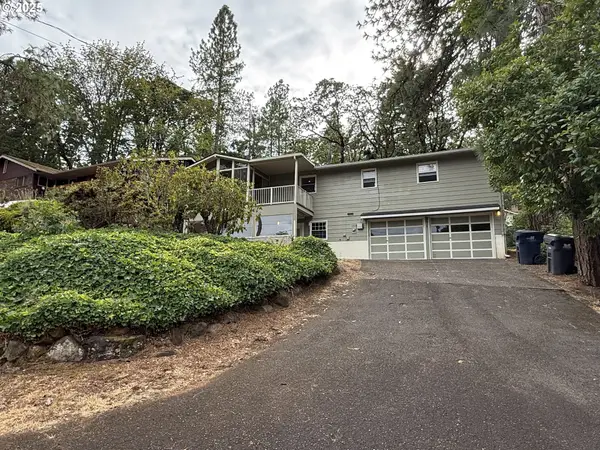 $549,000Active4 beds 3 baths2,100 sq. ft.
$549,000Active4 beds 3 baths2,100 sq. ft.3615 Donald St, Eugene, OR 97405
MLS# 187208357Listed by: KELLER WILLIAMS REALTY EUGENE AND SPRINGFIELD - Open Sun, 1 to 3pmNew
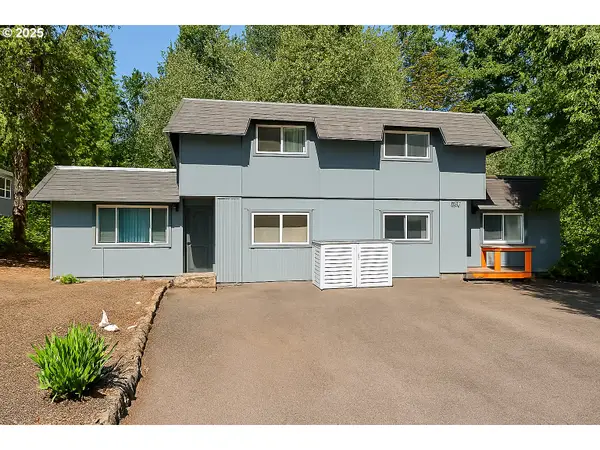 $575,000Active-- beds -- baths2,624 sq. ft.
$575,000Active-- beds -- baths2,624 sq. ft.681 Princess Ave, Eugene, OR 97405
MLS# 228315712Listed by: HYBRID REAL ESTATE - Open Sat, 12 to 3pmNew
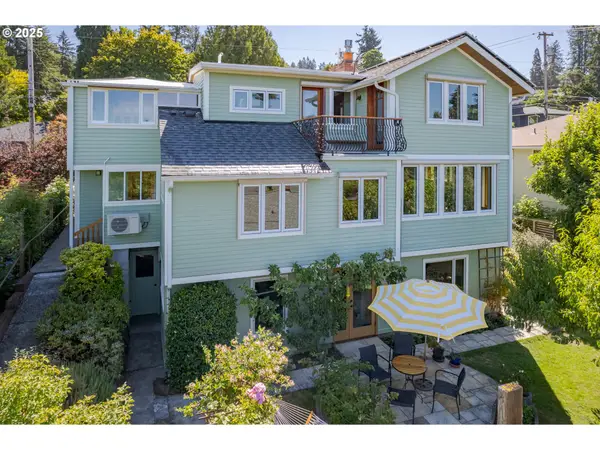 $1,200,000Active3 beds 3 baths3,012 sq. ft.
$1,200,000Active3 beds 3 baths3,012 sq. ft.2580 Chula Vista Blvd, Eugene, OR 97403
MLS# 100915273Listed by: HYBRID REAL ESTATE - Open Sat, 1 to 5pmNew
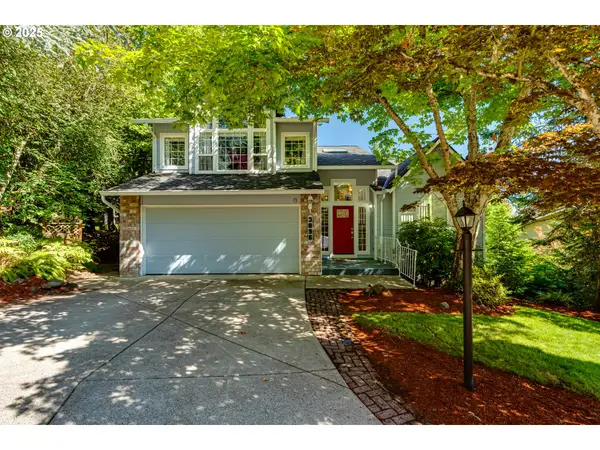 $614,900Active5 beds 3 baths2,494 sq. ft.
$614,900Active5 beds 3 baths2,494 sq. ft.3896 Ashford Dr, Eugene, OR 97405
MLS# 586676977Listed by: OPT

