175 Phillips Drive Ne, Cleveland, TN 37312
Local realty services provided by:Better Homes and Gardens Real Estate Signature Brokers
175 Phillips Drive Ne,Cleveland, TN 37312
$259,900
- 3 Beds
- 2 Baths
- 1,340 sq. ft.
- Single family
- Active
Listed by:kristy whitmire
Office:kw cleveland
MLS#:20254037
Source:TN_RCAR
Price summary
- Price:$259,900
- Price per sq. ft.:$193.96
About this home
Welcome to this charming split-level home in a peaceful North Cleveland neighborhood. Nestled on a spacious lot with a private, fenced back yard, this home features 3 bedrooms, a bonus room, beautiful hardwood floors, fresh paint, and a cozy layout filled with natural light. Outside, you will enjoy the deck overlooking the large backyard perfect for sipping your morning coffee, just relaxing or hosting weekend hangouts and it comes complete with a fire pit and play set. The bonus room in the basement offers extra space for a playroom, home office, gym, or anything else that fits your lifestyle! Whether you're relaxing indoors or enjoying the outdoors, this home offers the perfect balance of comfort and charm. All this, plus a prime location near shopping, restaurants, and everything Cleveland has to offer!
Contact an agent
Home facts
- Year built:1981
- Listing ID #:20254037
- Added:12 day(s) ago
- Updated:September 10, 2025 at 03:27 PM
Rooms and interior
- Bedrooms:3
- Total bathrooms:2
- Full bathrooms:1
- Half bathrooms:1
- Living area:1,340 sq. ft.
Heating and cooling
- Cooling:Ceiling Fan(s), Central Air
- Heating:Central, Electric
Structure and exterior
- Roof:Shingle
- Year built:1981
- Building area:1,340 sq. ft.
- Lot area:0.85 Acres
Schools
- High school:Walker Valley
- Middle school:Ocoee
- Elementary school:Charleston
Utilities
- Water:Public, Water Connected
- Sewer:Septic Tank
Finances and disclosures
- Price:$259,900
- Price per sq. ft.:$193.96
- Tax amount:$640
New listings near 175 Phillips Drive Ne
- New
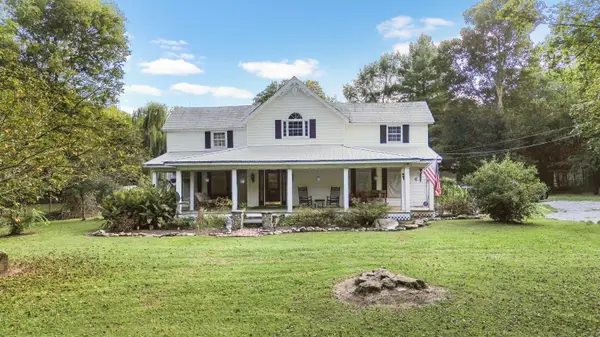 $349,900Active4 beds 3 baths3,371 sq. ft.
$349,900Active4 beds 3 baths3,371 sq. ft.3024 Bates Pike Se, Cleveland, TN 37323
MLS# 20254297Listed by: RE/MAX EXPERIENCE - New
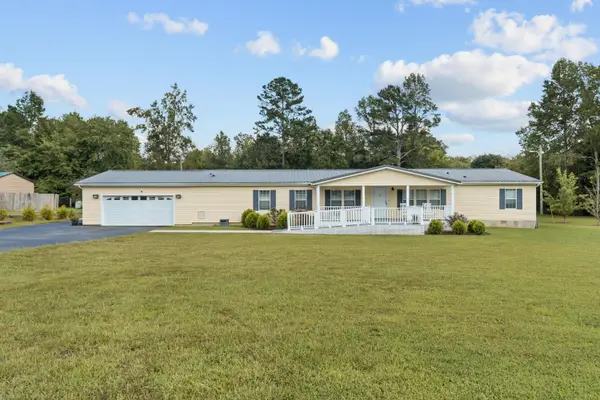 $274,900Active4 beds 2 baths2,286 sq. ft.
$274,900Active4 beds 2 baths2,286 sq. ft.139 C & C Lane Se, Cleveland, TN 37323
MLS# 20254296Listed by: KW CLEVELAND - New
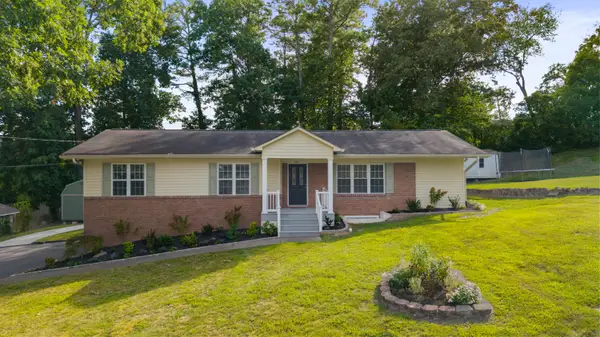 $369,900Active4 beds 3 baths2,434 sq. ft.
$369,900Active4 beds 3 baths2,434 sq. ft.1107 Melrose Drive Nw, Cleveland, TN 37311
MLS# 20254288Listed by: CRYE-LEIKE REALTORS - CLEVELAND - New
 $334,900Active3 beds 2 baths1,726 sq. ft.
$334,900Active3 beds 2 baths1,726 sq. ft.3618 Steeple Chase Lane Ne, Cleveland, TN 37323
MLS# 2988806Listed by: UNITED REAL ESTATE EXPERTS - New
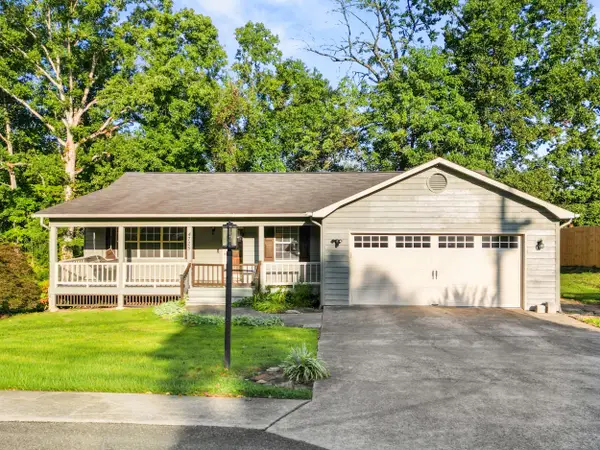 $275,000Active3 beds 2 baths1,317 sq. ft.
$275,000Active3 beds 2 baths1,317 sq. ft.4725 Cree Lane Nw, Cleveland, TN 37312
MLS# 20254287Listed by: KW CLEVELAND - New
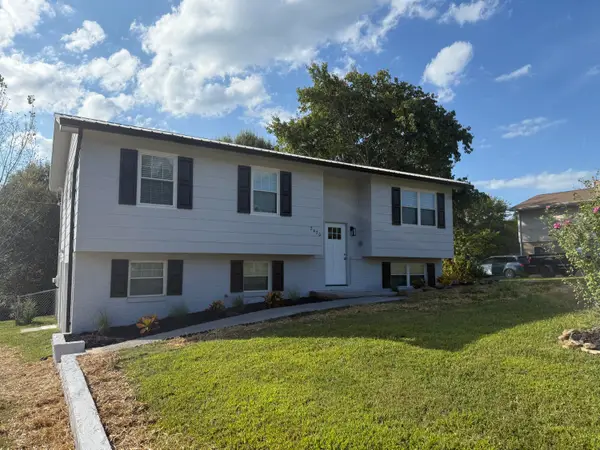 $299,900Active4 beds 2 baths1,780 sq. ft.
$299,900Active4 beds 2 baths1,780 sq. ft.2470 Twin Oaks Drive Se, Cleveland, TN 37323
MLS# 20254282Listed by: AWARD REALTY II - Open Sun, 1 to 3pmNew
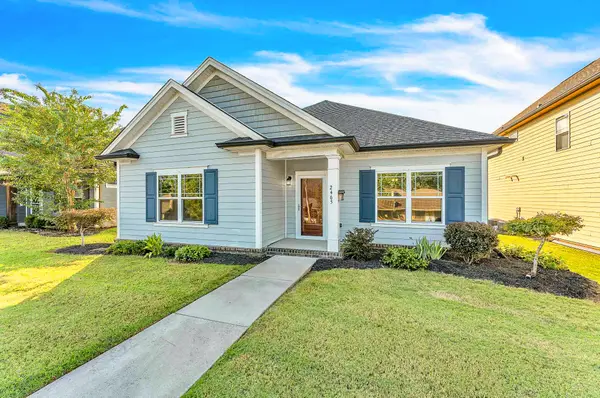 $385,000Active3 beds 2 baths1,824 sq. ft.
$385,000Active3 beds 2 baths1,824 sq. ft.2465 Inverness Drive Nw, Cleveland, TN 37312
MLS# 20254277Listed by: RICHARDSON GROUP KW CLEVELAND - New
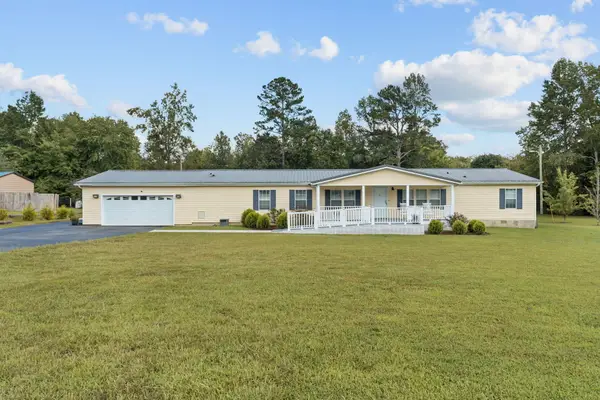 $274,900Active4 beds 2 baths2,286 sq. ft.
$274,900Active4 beds 2 baths2,286 sq. ft.139 C & C Lane Se, Cleveland, TN 37323
MLS# 1520205Listed by: K W CLEVELAND 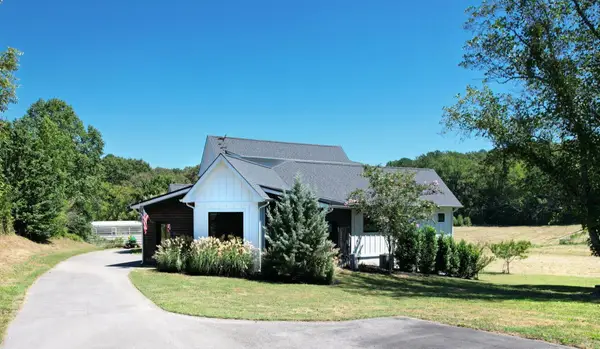 $1,400,000Active3 beds 4 baths2,915 sq. ft.
$1,400,000Active3 beds 4 baths2,915 sq. ft.5531 Blue Springs Road, Cleveland, TN 37311
MLS# 20254021Listed by: AWARD REALTY II- New
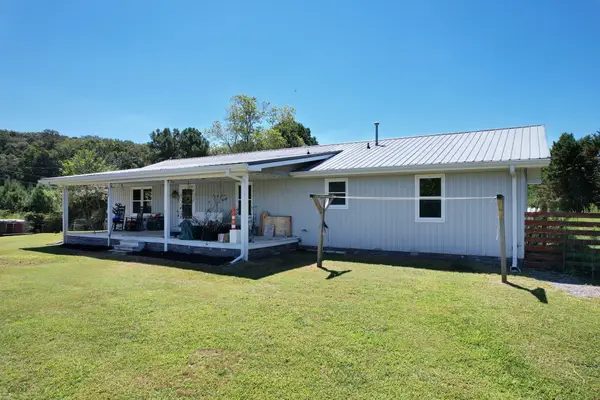 $360,000Active3 beds 2 baths2,225 sq. ft.
$360,000Active3 beds 2 baths2,225 sq. ft.5529 Blue Springs Road, Cleveland, TN 37311
MLS# 20254273Listed by: AWARD REALTY II
