180 Twin Creeks Drive Nw, Cleveland, TN 37312
Local realty services provided by:Better Homes and Gardens Real Estate Signature Brokers
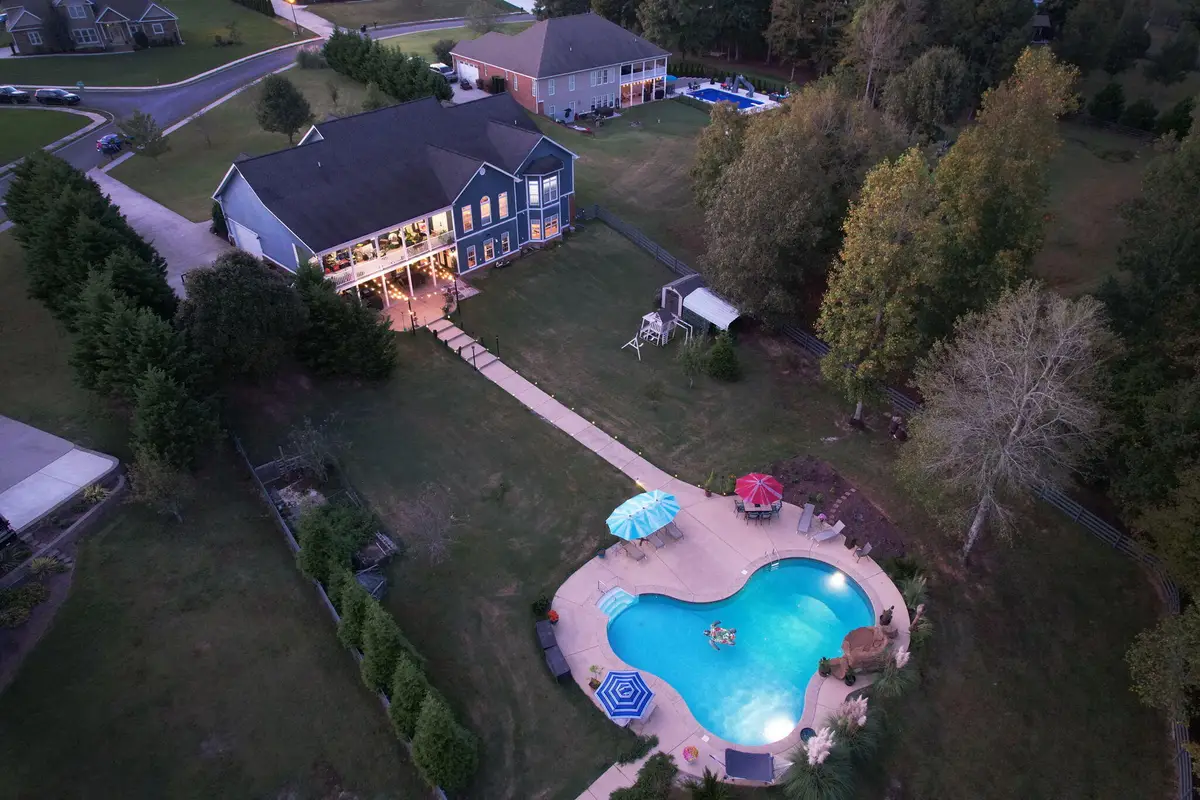
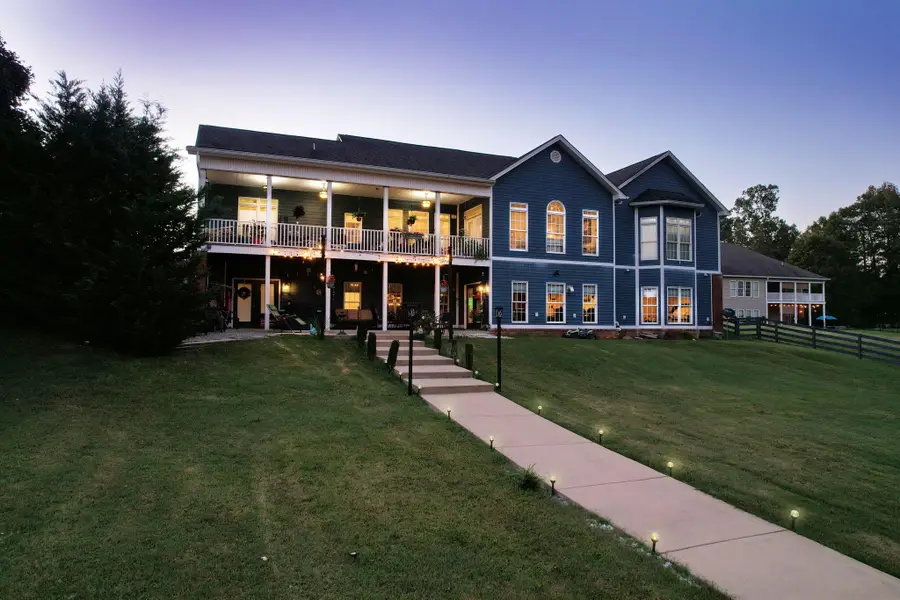
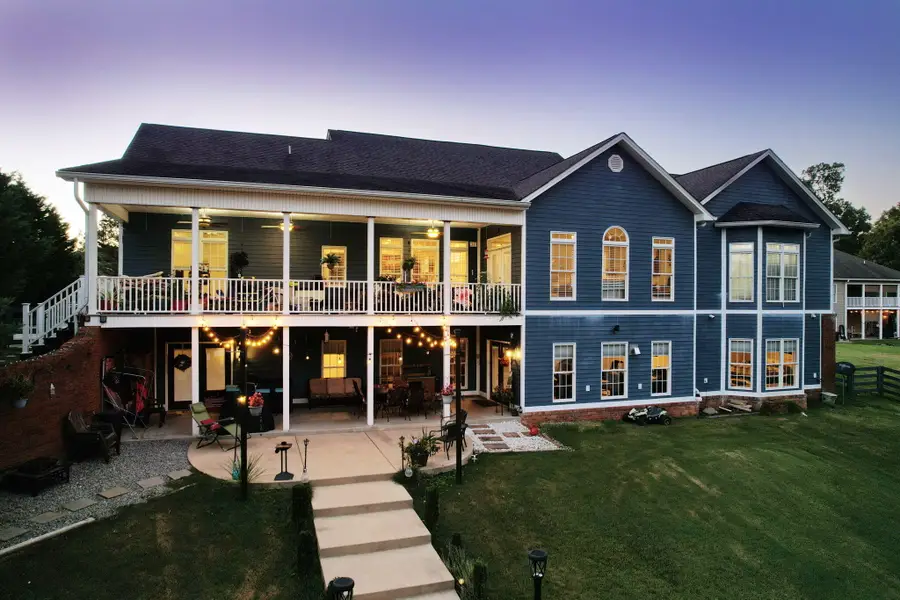
180 Twin Creeks Drive Nw,Cleveland, TN 37312
$950,000
- 5 Beds
- 6 Baths
- 5,542 sq. ft.
- Single family
- Active
Upcoming open houses
- Sun, Aug 1701:00 pm - 03:00 pm
Listed by:diana farmer
Office:coldwell banker kinard realty
MLS#:20252656
Source:TN_RCAR
Price summary
- Price:$950,000
- Price per sq. ft.:$171.42
About this home
Escape to a home that feels like a private retreat—where comfort, beauty, and nature create a life well lived. Whether you're hosting a celebration by the shimmering, heated saltwater pool with its cascading waterfall, or savoring quiet mornings on the expansive back porch with coffee in hand, this home wraps you in a sense of peace—and possibility.
Step inside and feel the difference. Boasting two fully independent living spaces, each complete with its own kitchen, bath, bedrooms, and laundry; this space can serve multi-generational living, long-term guests, or provide a flexible space that grows with your needs. In both kitchens, stainless steel appliances and gleaming granite countertops offer not just function, but form, where cooking is a pleasure. And with every main-level bedroom offering either a private ensuite or immediate access to a full bath, comfort and privacy are woven into the home's very design.
The lower level impresses with 9-foot solid poured concrete walls, setting a tone of quality and spaciousness rarely found in basement living. Need space for life's extras? You'll find it in abundance—including a 276-square-foot storm shelter for added peace of mind. And when it's time to unwind? Your own private theater awaits. Outfitted with premium Sony/Polk surround sound and a high-definition projector, it's the perfect escape for movie nights, game days, or epic binge-watching sessions.
Discover your own private paradise: lush landscaping, fruit-bearing trees (including apples, peaches, plums, etc.), and a wooded backyard that's full of potential—imagine walking trails, cozy fire pits, creekside adventures, or even a zip line for the kids. Set in a walkable, bike-friendly neighborhood with sidewalks and streetlights, this home offers modern convenience and tranquility. Here you're investing in a lifestyle—rich in comfort and connection.
This is where your next chapter begins.
Buyer to verify square footage. Seller motivated.
Contact an agent
Home facts
- Year built:2007
- Listing Id #:20252656
- Added:63 day(s) ago
- Updated:August 13, 2025 at 06:39 PM
Rooms and interior
- Bedrooms:5
- Total bathrooms:6
- Full bathrooms:6
- Living area:5,542 sq. ft.
Heating and cooling
- Cooling:Attic Fan, Ceiling Fan(s), Central Air
- Heating:Central, Electric, Wood Stove
Structure and exterior
- Roof:Shingle
- Year built:2007
- Building area:5,542 sq. ft.
- Lot area:1.76 Acres
Schools
- High school:Walker Valley
- Middle school:Ocoee
- Elementary school:Hopewell
Utilities
- Water:Public, Water Connected
- Sewer:Septic Tank
Finances and disclosures
- Price:$950,000
- Price per sq. ft.:$171.42
New listings near 180 Twin Creeks Drive Nw
- New
 $350,000Active-- beds 6 baths1,862 sq. ft.
$350,000Active-- beds 6 baths1,862 sq. ft.2750 J Mack Circle Circle Sw, Cleveland, TN 37311
MLS# 20253804Listed by: BENDER REALTY  $80,000Pending3 beds 2 baths1,016 sq. ft.
$80,000Pending3 beds 2 baths1,016 sq. ft.2006 Sun Hill Road Sw, Cleveland, TN 37311
MLS# 20253803Listed by: RICHARDSON GROUP KW CLEVELAND- New
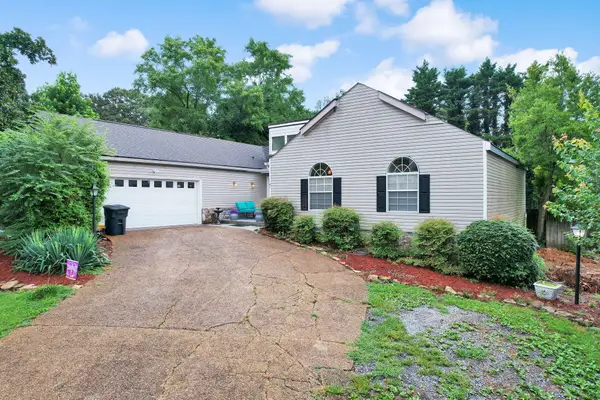 $350,000Active3 beds 3 baths1,885 sq. ft.
$350,000Active3 beds 3 baths1,885 sq. ft.1836 Foxfire Road Ne, Cleveland, TN 37323
MLS# 20253797Listed by: EXP REALTY - CLEVELAND - New
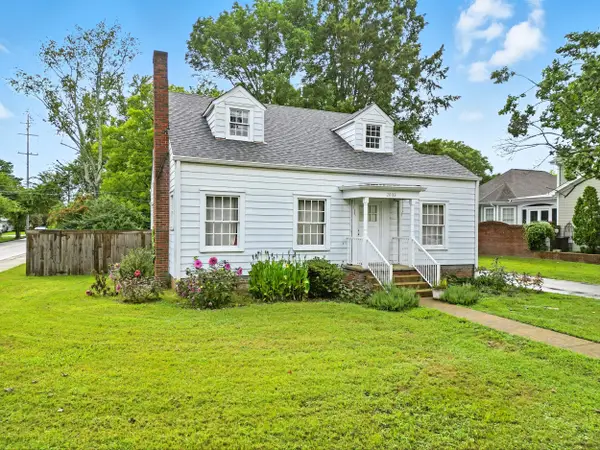 $375,000Active4 beds 2 baths2,130 sq. ft.
$375,000Active4 beds 2 baths2,130 sq. ft.2033 Jordan Avenue Nw, Cleveland, TN 37311
MLS# 20253798Listed by: KW CLEVELAND - New
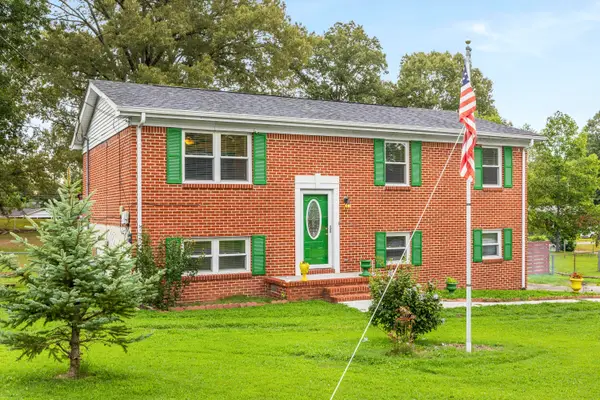 $290,000Active3 beds 2 baths1,575 sq. ft.
$290,000Active3 beds 2 baths1,575 sq. ft.1645 Dale Lane Se, Cleveland, TN 37323
MLS# 20253799Listed by: RICHARDSON GROUP KW CLEVELAND - Coming Soon
 $350,000Coming Soon3 beds 3 baths
$350,000Coming Soon3 beds 3 baths1836 Foxfire Rd, Cleveland, TN 37323
MLS# 1312053Listed by: EXP REALTY, LLC - New
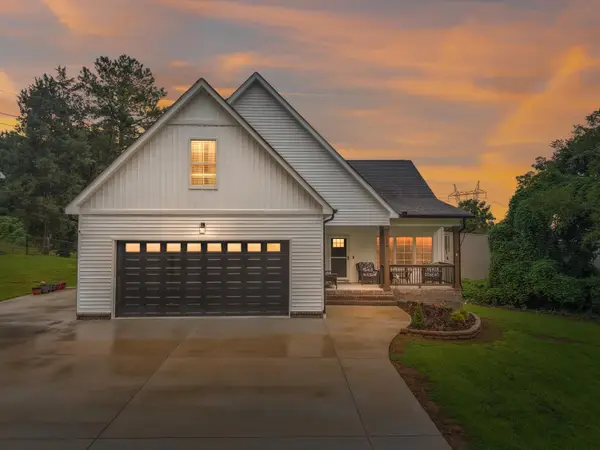 $560,000Active3 beds 4 baths2,779 sq. ft.
$560,000Active3 beds 4 baths2,779 sq. ft.120 Stonewood Drive Nw, Cleveland, TN 37311
MLS# 1518412Listed by: KELLER WILLIAMS REALTY - Open Sun, 2 to 4pmNew
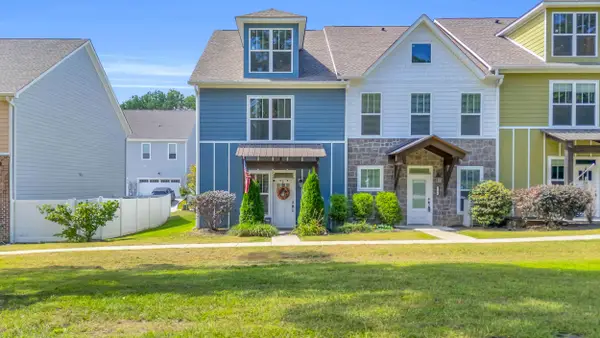 $275,000Active3 beds 3 baths1,480 sq. ft.
$275,000Active3 beds 3 baths1,480 sq. ft.1808 Young Road Se, Cleveland, TN 37323
MLS# 1518490Listed by: KELLER WILLIAMS REALTY - New
 $249,000Active3 beds 2 baths1,575 sq. ft.
$249,000Active3 beds 2 baths1,575 sq. ft.3882 Michelle Place Ne, Cleveland, TN 37323
MLS# 1518638Listed by: RE/MAX EXPERIENCE - New
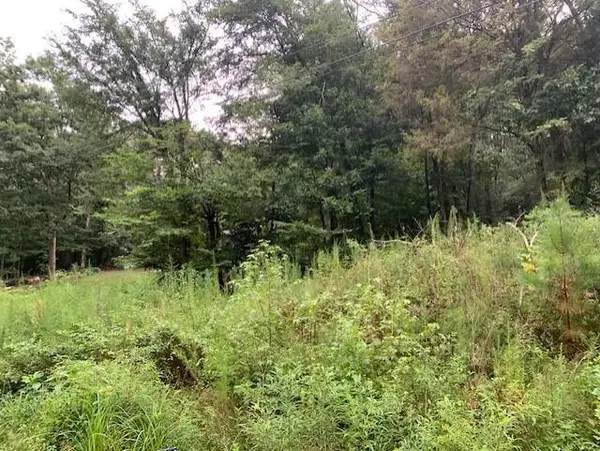 $35,000Active1.83 Acres
$35,000Active1.83 AcresLot Pt-2 NW Frontage Road, Cleveland, TN 37312
MLS# 20253795Listed by: REALTY ONE GROUP EXPERTS - CLEVELAND

