1802 Arbor Hills Drive #Lot 26, Cleveland, TN 37323
Local realty services provided by:Better Homes and Gardens Real Estate Signature Brokers
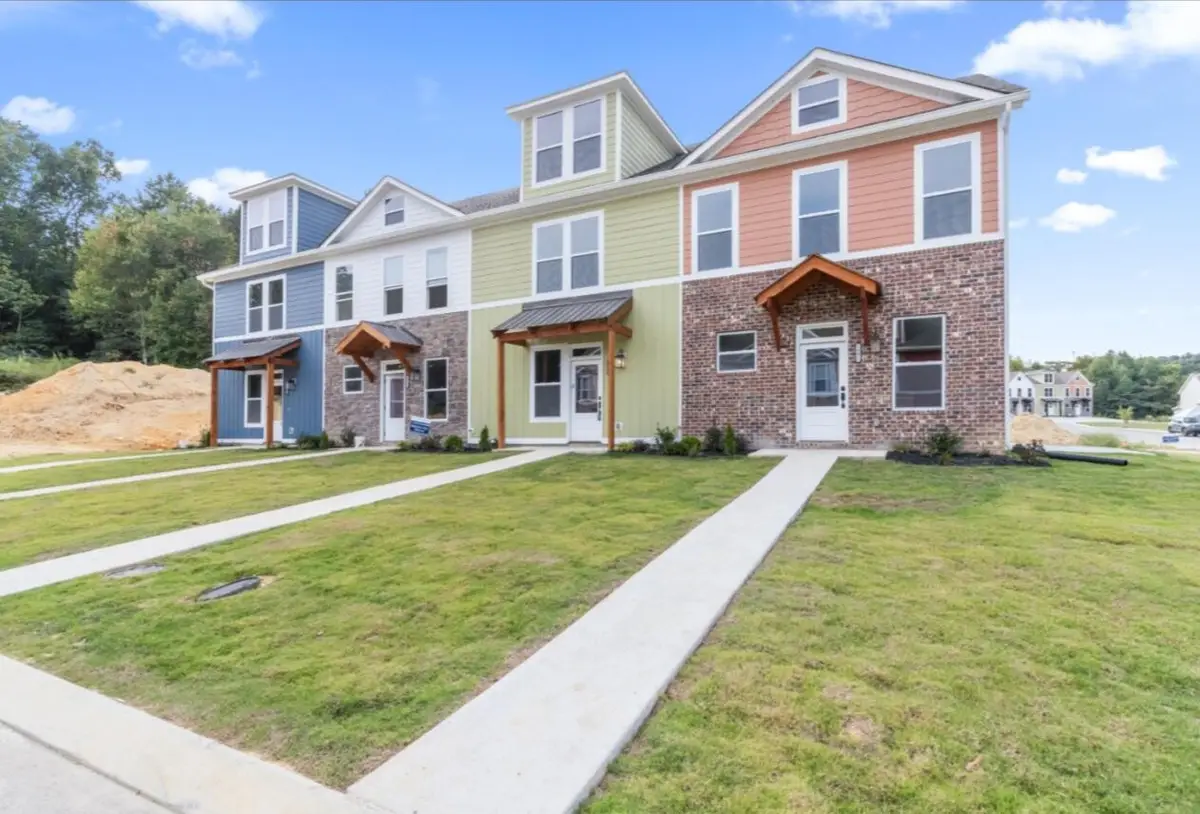
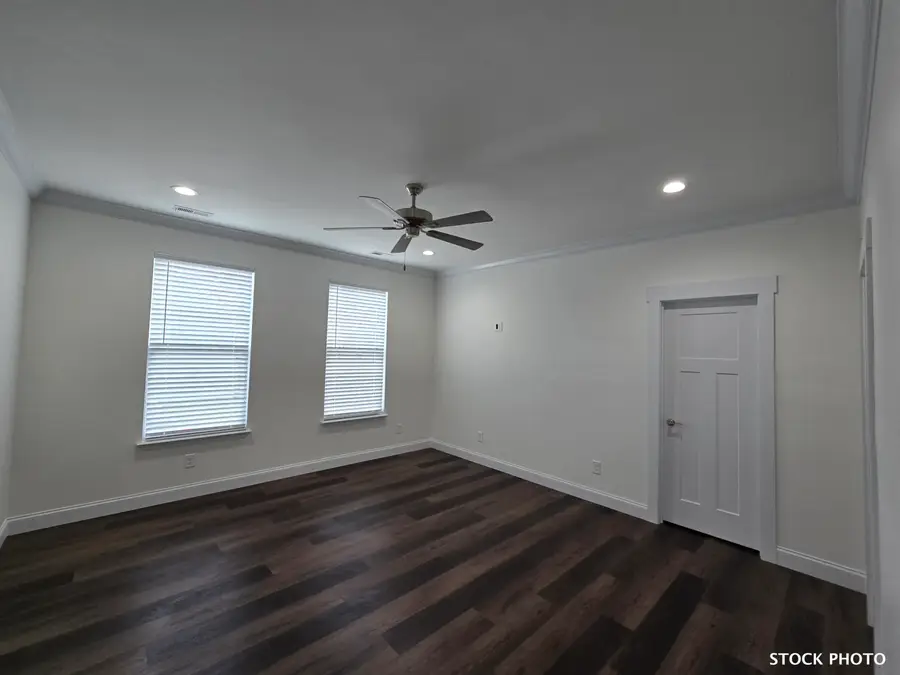
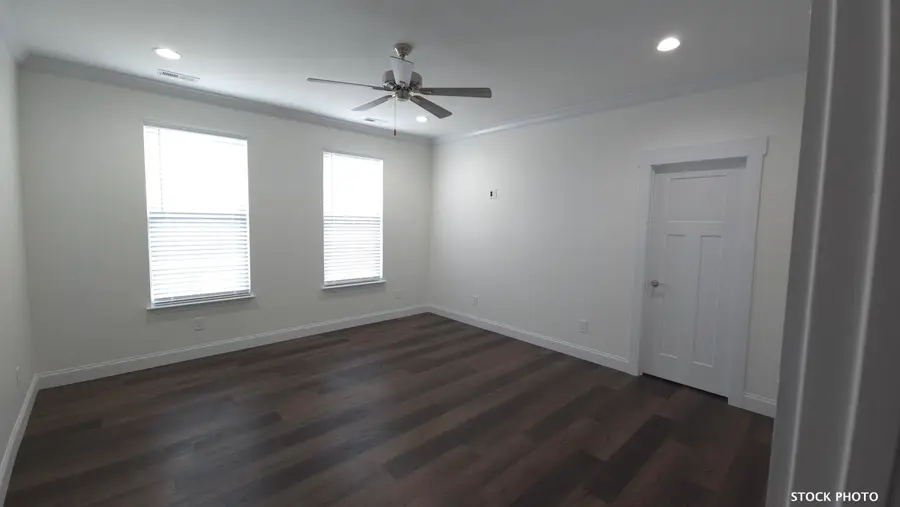
1802 Arbor Hills Drive #Lot 26,Cleveland, TN 37323
$289,900
- 3 Beds
- 3 Baths
- 6,080 sq. ft.
- Townhouse
- Active
Listed by:gina shumway
Office:keller williams realty
MLS#:1513727
Source:TN_CAR
Price summary
- Price:$289,900
- Price per sq. ft.:$47.68
- Monthly HOA dues:$50
About this home
Welcome to your dream home in Arbor Hills, a stunning new construction townhome that combines luxury and modern convenience. This 3-bedroom, 2.5-bathroom residence offers high-end finishes and thoughtful design elements throughout. As you enter, you'll be greeted by an open-concept main floor, creating a spacious and inviting atmosphere perfect for both entertaining and daily relaxation. The luxury kitchen features top-of-the-line stainless steel appliances, quartz countertops, soft-close cabinetry, and a large island that provides ample space for dining and food preparation. Upstairs, the master suite has a spa-inspired en-suite bathroom and a custom walk-in closet. Two additional bedrooms offer generous space, ideal for family, guests, or a home office. Bathrooms are outfitted with designer fixtures and beautiful tile work, adding a touch of elegance to every part of the home. The attached 2-car garage offers plenty of space for vehicles and storage. The community is designed for an active, social lifestyle, with plans for a community pool. The HOA membership includes landscaping maintenance, exterior painting, and even roof replacements, so you never have to mow again or worry about those high-priced items! Prior to completion of construction, buyers have the unique opportunity to customize the finishes to suit their personal style and preferences.
Contact an agent
Home facts
- Year built:2025
- Listing Id #:1513727
- Added:77 day(s) ago
- Updated:July 17, 2025 at 02:28 PM
Rooms and interior
- Bedrooms:3
- Total bathrooms:3
- Full bathrooms:2
- Half bathrooms:1
- Living area:6,080 sq. ft.
Heating and cooling
- Cooling:Central Air
- Heating:Heat Pump, Heating
Structure and exterior
- Roof:Shingle
- Year built:2025
- Building area:6,080 sq. ft.
- Lot area:0.14 Acres
Utilities
- Water:Public
- Sewer:Public Sewer
Finances and disclosures
- Price:$289,900
- Price per sq. ft.:$47.68
- Tax amount:$2,156
New listings near 1802 Arbor Hills Drive #Lot 26
- New
 $350,000Active-- beds 6 baths1,862 sq. ft.
$350,000Active-- beds 6 baths1,862 sq. ft.2750 J Mack Circle Circle Sw, Cleveland, TN 37311
MLS# 20253804Listed by: BENDER REALTY  $80,000Pending3 beds 2 baths1,016 sq. ft.
$80,000Pending3 beds 2 baths1,016 sq. ft.2006 Sun Hill Road Sw, Cleveland, TN 37311
MLS# 20253803Listed by: RICHARDSON GROUP KW CLEVELAND- New
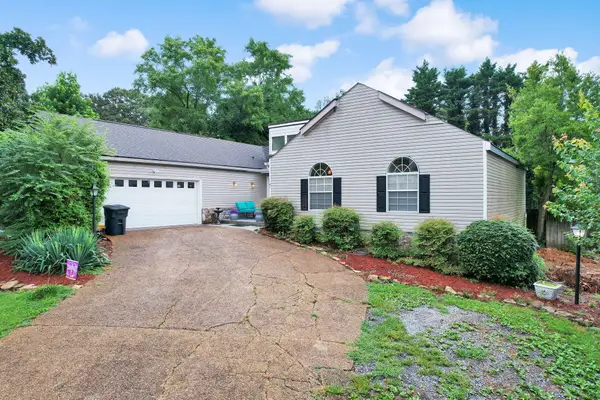 $350,000Active3 beds 3 baths1,885 sq. ft.
$350,000Active3 beds 3 baths1,885 sq. ft.1836 Foxfire Road Ne, Cleveland, TN 37323
MLS# 20253797Listed by: EXP REALTY - CLEVELAND - New
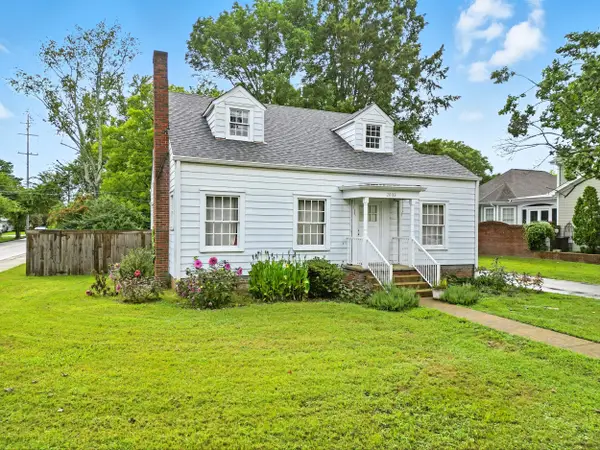 $375,000Active4 beds 2 baths2,130 sq. ft.
$375,000Active4 beds 2 baths2,130 sq. ft.2033 Jordan Avenue Nw, Cleveland, TN 37311
MLS# 20253798Listed by: KW CLEVELAND - New
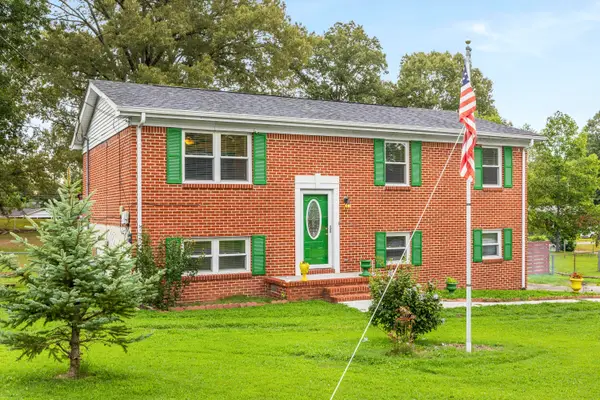 $290,000Active3 beds 2 baths1,575 sq. ft.
$290,000Active3 beds 2 baths1,575 sq. ft.1645 Dale Lane Se, Cleveland, TN 37323
MLS# 20253799Listed by: RICHARDSON GROUP KW CLEVELAND - Coming Soon
 $350,000Coming Soon3 beds 3 baths
$350,000Coming Soon3 beds 3 baths1836 Foxfire Rd, Cleveland, TN 37323
MLS# 1312053Listed by: EXP REALTY, LLC - New
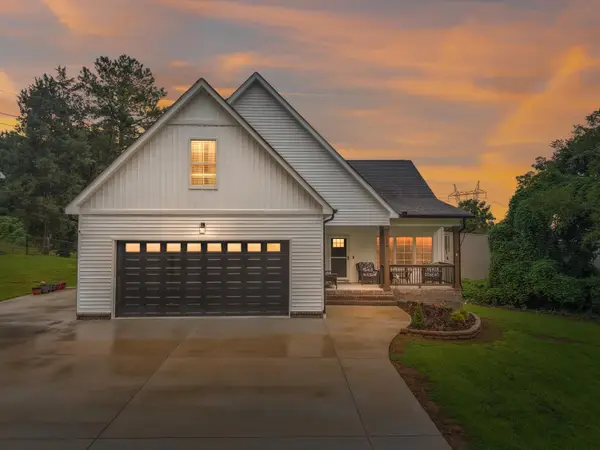 $560,000Active3 beds 4 baths2,779 sq. ft.
$560,000Active3 beds 4 baths2,779 sq. ft.120 Stonewood Drive Nw, Cleveland, TN 37311
MLS# 1518412Listed by: KELLER WILLIAMS REALTY - Open Sun, 2 to 4pmNew
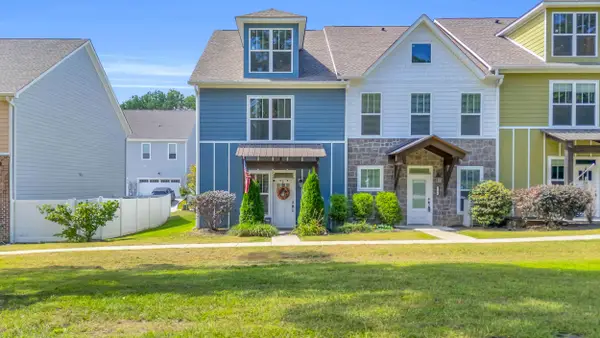 $275,000Active3 beds 3 baths1,480 sq. ft.
$275,000Active3 beds 3 baths1,480 sq. ft.1808 Young Road Se, Cleveland, TN 37323
MLS# 1518490Listed by: KELLER WILLIAMS REALTY - New
 $249,000Active3 beds 2 baths1,575 sq. ft.
$249,000Active3 beds 2 baths1,575 sq. ft.3882 Michelle Place Ne, Cleveland, TN 37323
MLS# 1518638Listed by: RE/MAX EXPERIENCE - New
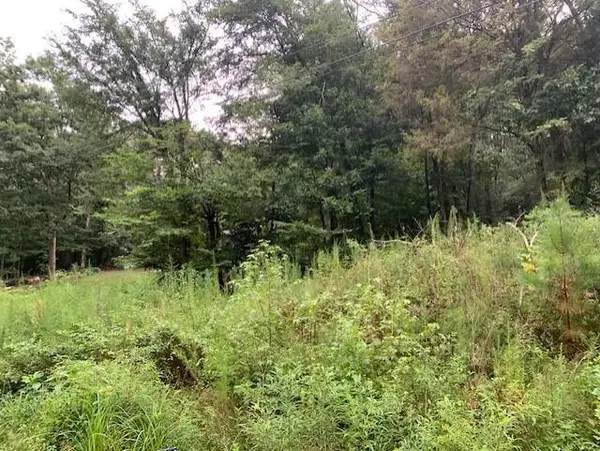 $35,000Active1.83 Acres
$35,000Active1.83 AcresLot Pt-2 NW Frontage Road, Cleveland, TN 37312
MLS# 20253795Listed by: REALTY ONE GROUP EXPERTS - CLEVELAND

