181 Tiffany Lane Se, Cleveland, TN 37323
Local realty services provided by:Better Homes and Gardens Real Estate Signature Brokers
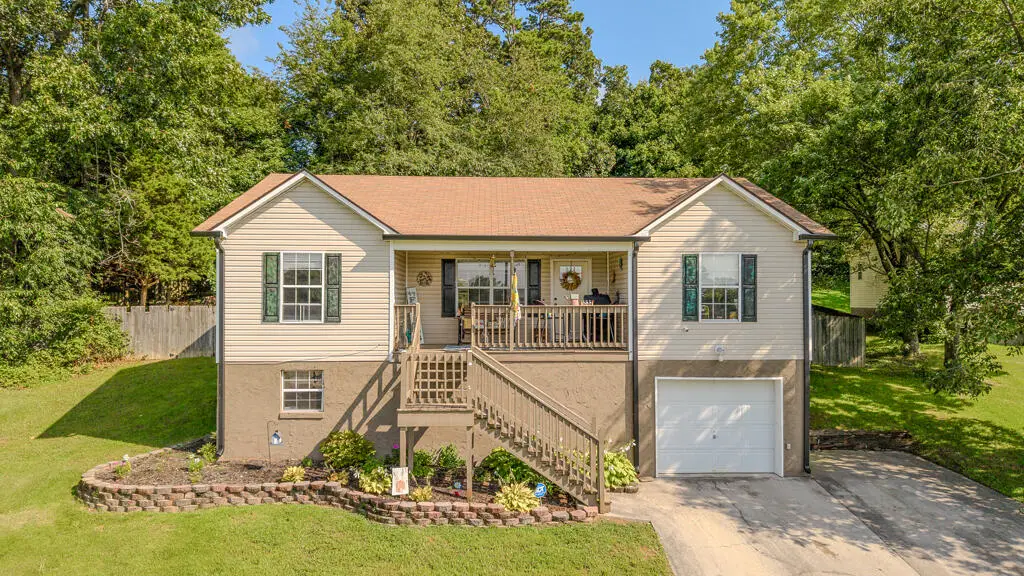
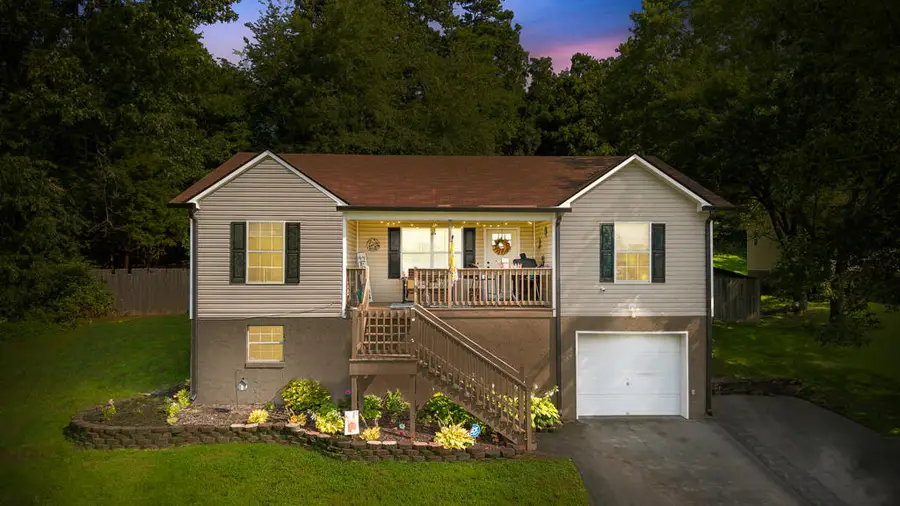
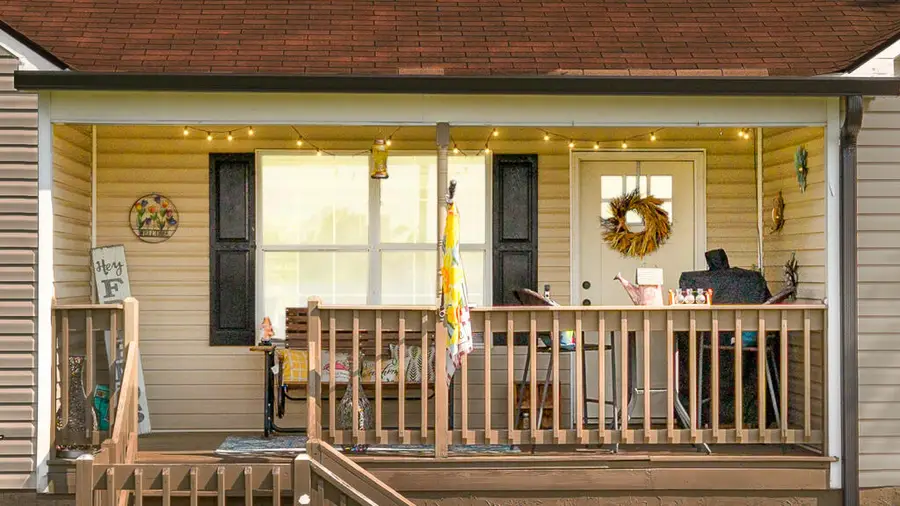
181 Tiffany Lane Se,Cleveland, TN 37323
$330,000
- 3 Beds
- 2 Baths
- 1,987 sq. ft.
- Single family
- Active
Listed by:bonnie bennett
Office:bender realty
MLS#:20253195
Source:TN_RCAR
Price summary
- Price:$330,000
- Price per sq. ft.:$166.08
About this home
CLOSE TO EVERYTHING, YET FEELS LIKE A PRIVATE RETREAT!
Welcome to 181 Tiffany Lane—a recently updated and well-maintained 3 bedroom, 2 bath home with a finished basement offering 1,987 sqft of living space, nestled on a quiet cul-de-sac with a fully fenced backyard and wooded views
Main level features a comfortable living room, kitchen-dining combo area with laundry closet on main level. Kitchen sparkles with updated stainless appliances. The primary bedroom includes a large walk-in closet and en suite bath, while two additional bedrooms share a centrally located hall guest bath. Main level has been recently renovated to include durable laminate wood flooring throughout - no carpet in upstairs rooms.
Downstairs, the finished basement includes a spacious bonus room which could be used as a home office, guest room, or potential fourth bedroom (with large walk-in closet and window). Additionally, the finished basement offers a family room/den option along with lots of additional closet spaces for storage. The basement garage is deep and includes built in shelving—perfect for storage or tools.
Enjoy the outdoors from the back deck overlooking a gently sloping, fully fenced, tree-lined yard complete with a fire pit and room to play.
This move-in ready home offers peaceful surroundings with quick access to schools, restaurants, shopping, and I-75. A solid value for homeowners or investors alike! Call today to schedule your private home tour.
Contact an agent
Home facts
- Year built:1997
- Listing Id #:20253195
- Added:31 day(s) ago
- Updated:August 10, 2025 at 02:12 PM
Rooms and interior
- Bedrooms:3
- Total bathrooms:2
- Full bathrooms:2
- Living area:1,987 sq. ft.
Heating and cooling
- Cooling:Ceiling Fan(s), Central Air
- Heating:Central, Electric
Structure and exterior
- Roof:Shingle
- Year built:1997
- Building area:1,987 sq. ft.
- Lot area:0.45 Acres
Schools
- High school:Bradley Central
- Middle school:Lake Forest
- Elementary school:Waterville
Utilities
- Water:Public, Water Connected
- Sewer:Septic Tank
Finances and disclosures
- Price:$330,000
- Price per sq. ft.:$166.08
New listings near 181 Tiffany Lane Se
 $80,000Pending3 beds 2 baths1,016 sq. ft.
$80,000Pending3 beds 2 baths1,016 sq. ft.2006 Sun Hill Road Sw, Cleveland, TN 37311
MLS# 20253803Listed by: RICHARDSON GROUP KW CLEVELAND- New
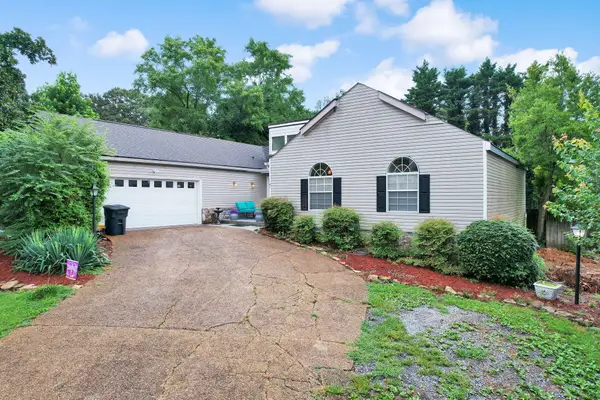 $350,000Active3 beds 3 baths1,885 sq. ft.
$350,000Active3 beds 3 baths1,885 sq. ft.1836 Foxfire Road Ne, Cleveland, TN 37323
MLS# 20253797Listed by: EXP REALTY - CLEVELAND - New
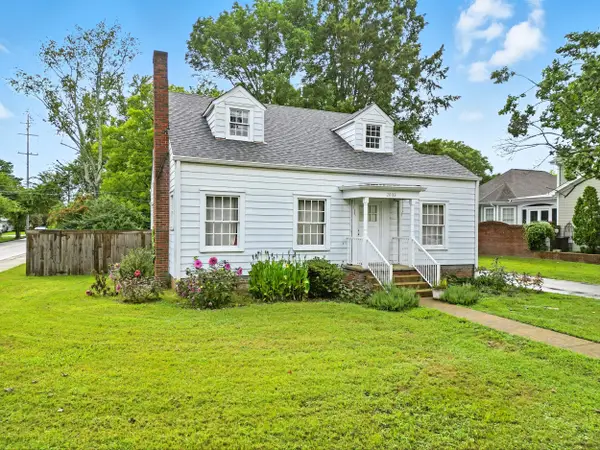 $375,000Active4 beds 2 baths2,130 sq. ft.
$375,000Active4 beds 2 baths2,130 sq. ft.2033 Jordan Avenue Nw, Cleveland, TN 37311
MLS# 20253798Listed by: KW CLEVELAND - New
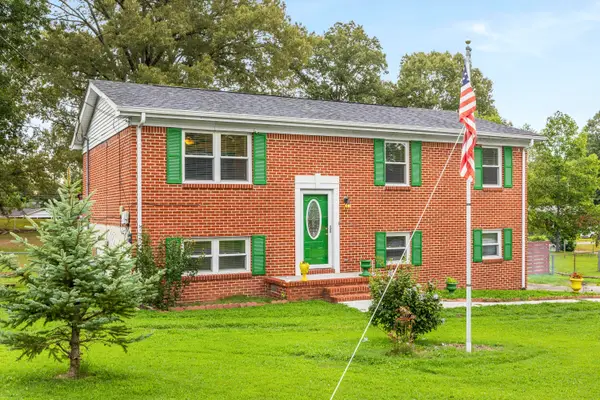 $290,000Active3 beds 2 baths1,575 sq. ft.
$290,000Active3 beds 2 baths1,575 sq. ft.1645 Dale Lane Se, Cleveland, TN 37323
MLS# 20253799Listed by: RICHARDSON GROUP KW CLEVELAND - Coming Soon
 $350,000Coming Soon3 beds 3 baths
$350,000Coming Soon3 beds 3 baths1836 Foxfire Rd, Cleveland, TN 37323
MLS# 1312053Listed by: EXP REALTY, LLC - New
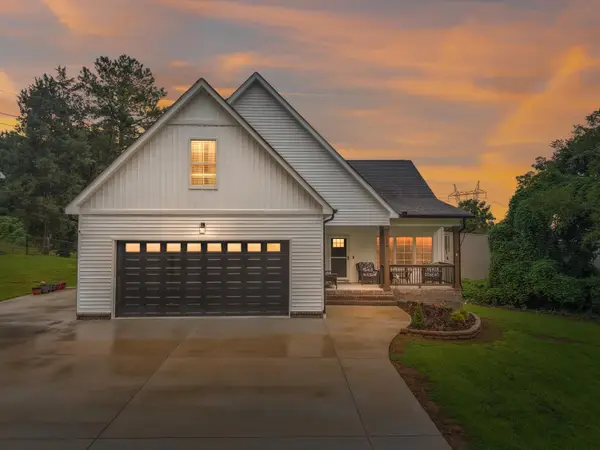 $560,000Active3 beds 4 baths2,779 sq. ft.
$560,000Active3 beds 4 baths2,779 sq. ft.120 Stonewood Drive Nw, Cleveland, TN 37311
MLS# 1518412Listed by: KELLER WILLIAMS REALTY - Open Sun, 2 to 4pmNew
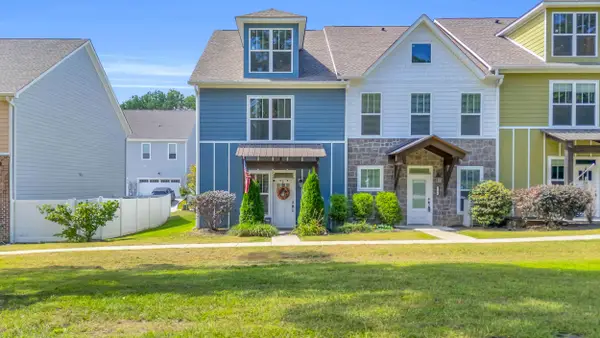 $275,000Active3 beds 3 baths1,480 sq. ft.
$275,000Active3 beds 3 baths1,480 sq. ft.1808 Young Road Se, Cleveland, TN 37323
MLS# 1518490Listed by: KELLER WILLIAMS REALTY - New
 $249,000Active3 beds 2 baths1,575 sq. ft.
$249,000Active3 beds 2 baths1,575 sq. ft.3882 Michelle Place Ne, Cleveland, TN 37323
MLS# 1518638Listed by: RE/MAX EXPERIENCE - New
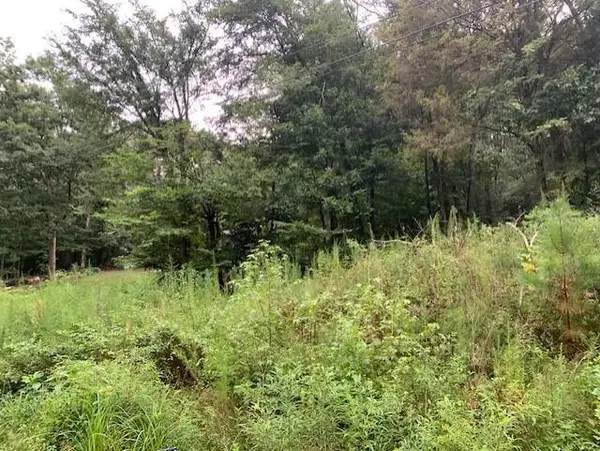 $35,000Active1.83 Acres
$35,000Active1.83 AcresLot Pt-2 NW Frontage Road, Cleveland, TN 37312
MLS# 20253795Listed by: REALTY ONE GROUP EXPERTS - CLEVELAND - New
 $390,000Active3 beds 3 baths1,776 sq. ft.
$390,000Active3 beds 3 baths1,776 sq. ft.3557 Brandon Lane, Cleveland, TN 37323
MLS# 20253794Listed by: REALTY ONE GROUP EXPERTS - CLEVELAND

