1845 Circle Drive Sw, Cleveland, TN 37311
Local realty services provided by:Better Homes and Gardens Real Estate Jackson Realty
1845 Circle Drive Sw,Cleveland, TN 37311
$260,000
- 3 Beds
- 2 Baths
- 1,116 sq. ft.
- Single family
- Active
Listed by: darren miller
Office: exp realty llc.
MLS#:1522547
Source:TN_CAR
Price summary
- Price:$260,000
- Price per sq. ft.:$232.97
About this home
Welcome to 1845 Circle Drive SW — where charm meets comfort!
This beautifully maintained home features stunning hardwood floors and tasteful upgrades throughout. Enjoy peace of mind with a roof and HVAC system both less than five years old, along with energy-efficient, double-insulated white vinyl windows.
Step outside onto the spacious back deck — perfect for relaxing with your morning coffee or taking in the beautiful mountain views. The large, fully fenced backyard offers plenty of space for kids, pets, or entertaining. A cozy covered front porch adds to the home's inviting curb appeal and makes an ideal spot to unwind with a good book.
Additional highlights include a partial basement with the water heater and extra storage space, ensuring both convenience and functionality.
Move-in ready and full of character, this home is the perfect combination of comfort, updates, and outdoor enjoyment.
Contact an agent
Home facts
- Year built:1930
- Listing ID #:1522547
- Added:59 day(s) ago
- Updated:December 16, 2025 at 04:01 PM
Rooms and interior
- Bedrooms:3
- Total bathrooms:2
- Full bathrooms:2
- Living area:1,116 sq. ft.
Heating and cooling
- Cooling:Central Air
- Heating:Central, Heating
Structure and exterior
- Roof:Shingle
- Year built:1930
- Building area:1,116 sq. ft.
- Lot area:0.41 Acres
Utilities
- Water:Public, Water Connected
- Sewer:Septic Tank
Finances and disclosures
- Price:$260,000
- Price per sq. ft.:$232.97
- Tax amount:$571
New listings near 1845 Circle Drive Sw
- New
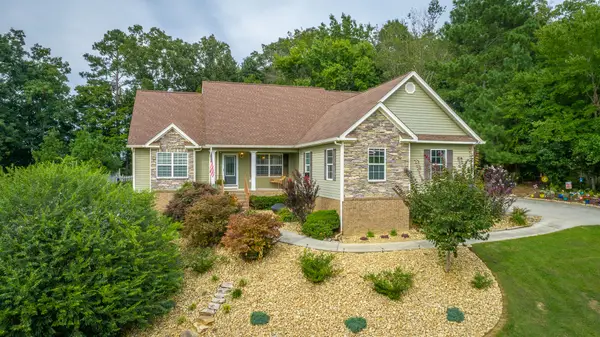 $565,000Active4 beds 3 baths2,850 sq. ft.
$565,000Active4 beds 3 baths2,850 sq. ft.325 Broken Arrow Lane Sw, Cleveland, TN 37311
MLS# 1525322Listed by: KELLER WILLIAMS REALTY - New
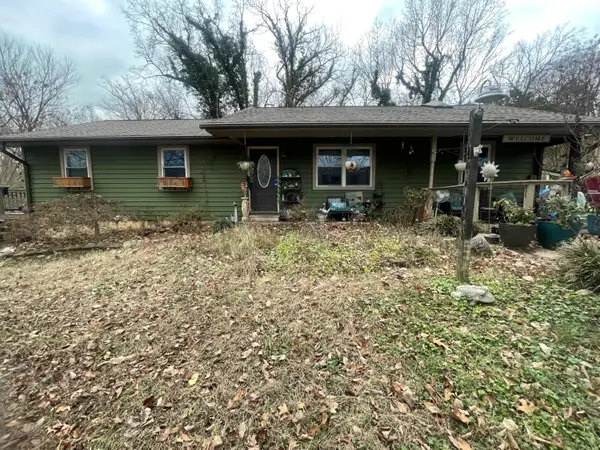 $219,900Active2 beds 1 baths1,296 sq. ft.
$219,900Active2 beds 1 baths1,296 sq. ft.340 Matt Circle Se, Cleveland, TN 37323
MLS# 1525308Listed by: BEYCOME BROKERAGE REALTY LLC - New
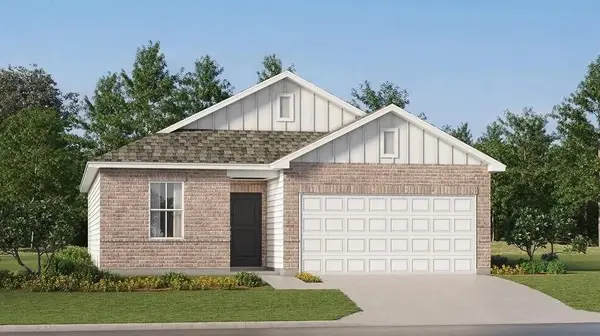 $329,150Active3 beds 2 baths1,274 sq. ft.
$329,150Active3 beds 2 baths1,274 sq. ft.5162 Skyline Way Ne, Cleveland, TN 37312
MLS# 3059150Listed by: ZACH TAYLOR CHATTANOOGA - New
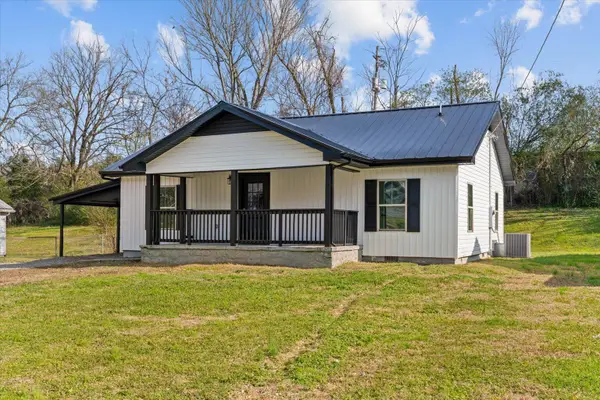 $225,000Active3 beds 2 baths1,140 sq. ft.
$225,000Active3 beds 2 baths1,140 sq. ft.2215 Buchanan Road Se, Cleveland, TN 37323
MLS# 1525259Listed by: KELLER WILLIAMS REALTY - New
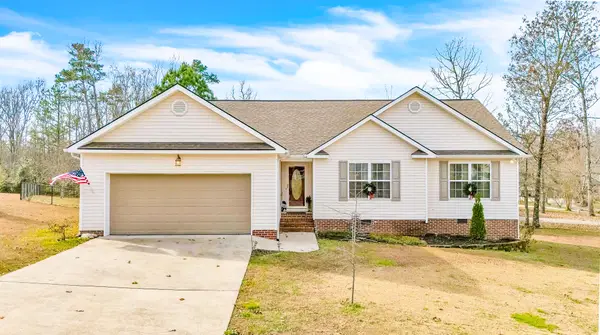 $369,000Active3 beds 2 baths1,710 sq. ft.
$369,000Active3 beds 2 baths1,710 sq. ft.274 Webb Lane Ne, Cleveland, TN 37323
MLS# 1525252Listed by: RICHARDSON GROUP KW CLEVELAND 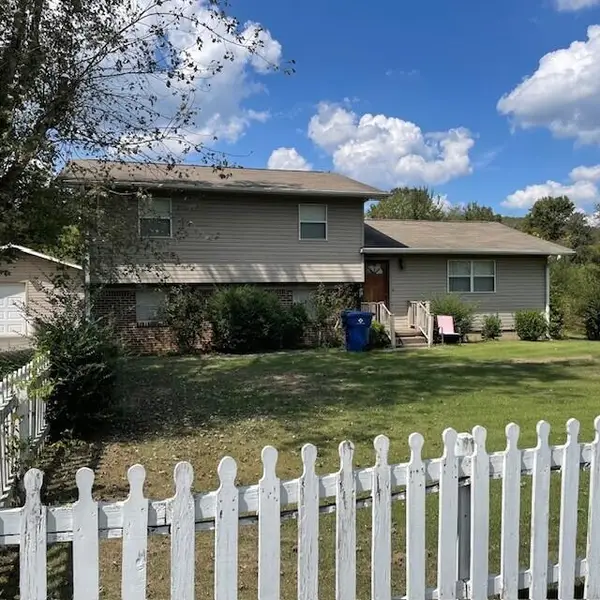 $200,000Pending3 beds 2 baths1,252 sq. ft.
$200,000Pending3 beds 2 baths1,252 sq. ft.3240 Maryland Circle Se, Cleveland, TN 37323
MLS# 1525225Listed by: CRYE-LEIKE, REALTORS- New
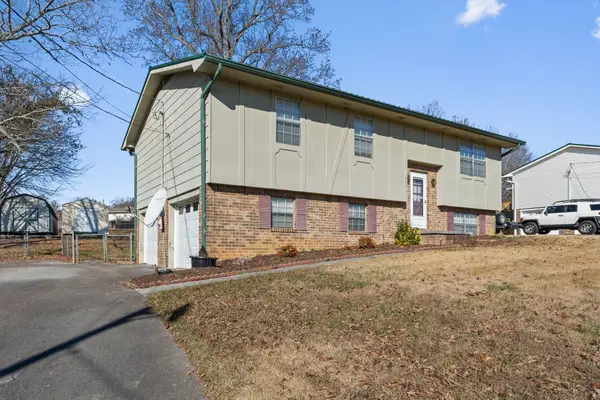 $229,000Active4 beds 2 baths1,637 sq. ft.
$229,000Active4 beds 2 baths1,637 sq. ft.909 Tri Circle Ne, Cleveland, TN 37312
MLS# 1525234Listed by: KELLER WILLIAMS REALTY - New
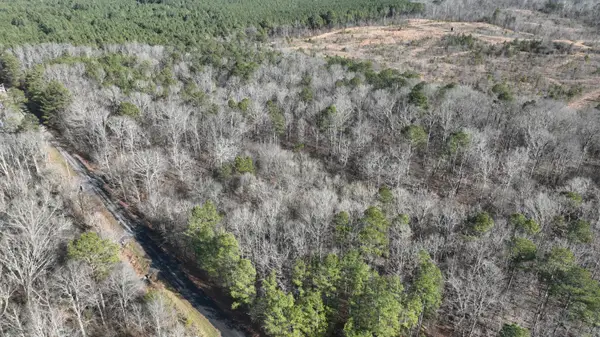 $319,900Active17.09 Acres
$319,900Active17.09 Acres0 Poindexter Drive Se, Cleveland, TN 37323
MLS# 1525202Listed by: WHITETAIL PROPERTIES REAL ESTATE LLC - New
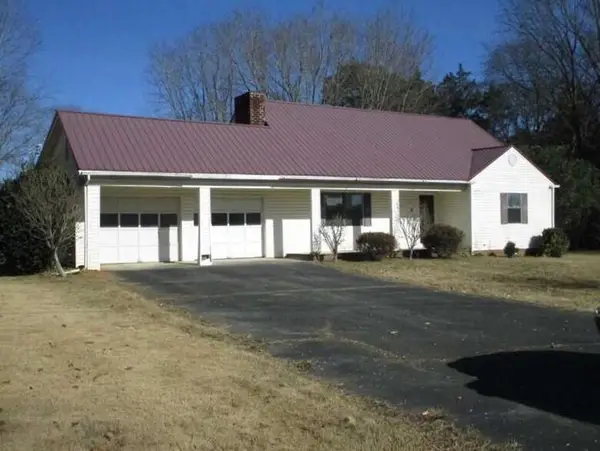 $205,000Active4 beds 2 baths1,795 sq. ft.
$205,000Active4 beds 2 baths1,795 sq. ft.160 Monza Lane Nw, Cleveland, TN 37312
MLS# 20255772Listed by: R*E*TRADE REAL ESTATE & AUCTION - New
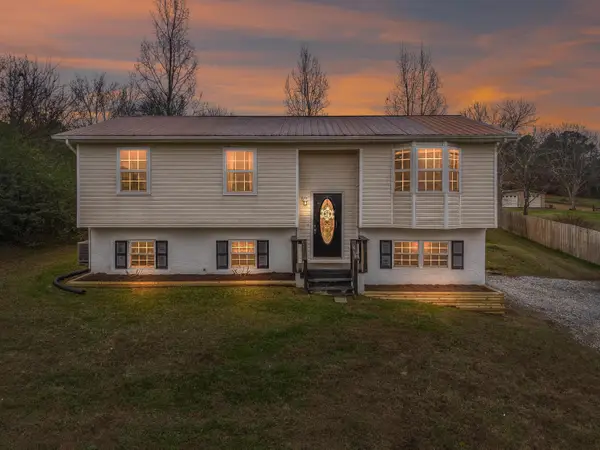 $280,000Active4 beds 2 baths1,028 sq. ft.
$280,000Active4 beds 2 baths1,028 sq. ft.146 Mikel Road Se, Cleveland, TN 37323
MLS# 1525186Listed by: KELLER WILLIAMS REALTY
