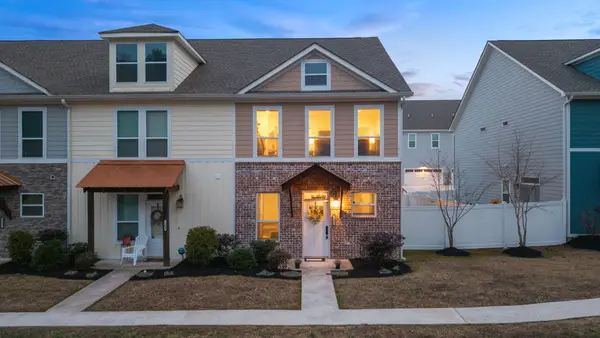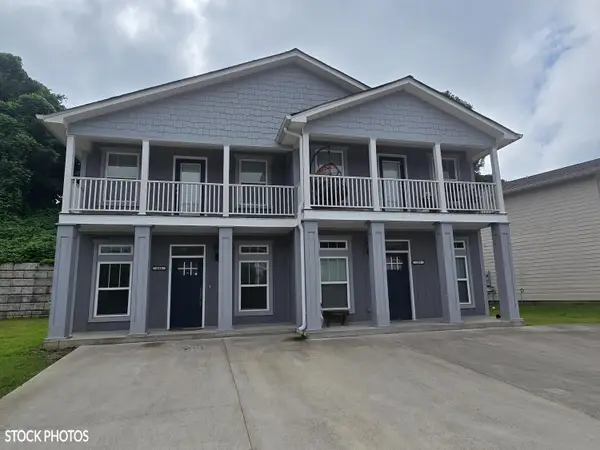1865 Weston Place Nw, Cleveland, TN 37312
Local realty services provided by:Better Homes and Gardens Real Estate Signature Brokers
1865 Weston Place Nw,Cleveland, TN 37312
$429,000
- 4 Beds
- 3 Baths
- 2,676 sq. ft.
- Single family
- Pending
Listed by: dennis opp
Office: exit provision realty
MLS#:1519980
Source:TN_CAR
Price summary
- Price:$429,000
- Price per sq. ft.:$160.31
- Monthly HOA dues:$6.5
About this home
Welcome to your dream home in Cleveland, Tennessee! This stunning all-brick ranch, with a full basement, offers the perfect blend of elegance and functionality. The open-concept floor plan on the main level is an entertainer's delight, featuring gleaming hardwood floors that flow seamlessly through the main living areas. Crown molding adds a touch of sophistication, highlighting the generous room sizes and ample closet space. The main floor boasts a highly sought-after split-bedroom layout, offering privacy and comfort. The spacious primary suite is a true retreat, while two additional bedrooms and a full bath provide plenty of space for family or guests. Descend to the partially finished basement and discover a world of possibilities. This versatile space includes an additional bedroom, a full bathroom, and a large living area, perfect for a media room, home gym, or in-law suite. A dedicated storage area ensures you have room for all your belongings. Nestled in a desirable Cleveland neighborhood, this home combines classic charm with modern living.
Gazebo on deck conveys with the house. The downstairs refrigerator also conveys.
Don't miss your chance to own this exceptional property! Buyer to verify square footage and all pertinent information.
Contact an agent
Home facts
- Year built:2005
- Listing ID #:1519980
- Added:160 day(s) ago
- Updated:February 10, 2026 at 08:36 AM
Rooms and interior
- Bedrooms:4
- Total bathrooms:3
- Full bathrooms:3
- Living area:2,676 sq. ft.
Heating and cooling
- Cooling:Ceiling Fan(s), Central Air
- Heating:Electric, Heat Pump, Heating
Structure and exterior
- Roof:Shingle
- Year built:2005
- Building area:2,676 sq. ft.
- Lot area:0.38 Acres
Utilities
- Water:Public, Water Connected
- Sewer:Public Sewer, Sewer Connected
Finances and disclosures
- Price:$429,000
- Price per sq. ft.:$160.31
- Tax amount:$2,246
New listings near 1865 Weston Place Nw
- New
 $397,000Active5 beds 4 baths2,556 sq. ft.
$397,000Active5 beds 4 baths2,556 sq. ft.3302 Meadow Creek Way Ne, Cleveland, TN 37323
MLS# 1528351Listed by: REALTY ONE GROUP EXPERTS - New
 $199,900Active3 beds 1 baths924 sq. ft.
$199,900Active3 beds 1 baths924 sq. ft.1905 Newman Street Se, Cleveland, TN 37323
MLS# 20260692Listed by: RE/MAX EXPERIENCE - New
 $259,900Active3 beds 2 baths1,720 sq. ft.
$259,900Active3 beds 2 baths1,720 sq. ft.3560 Adkisson Drive Nw, Cleveland, TN 37312
MLS# 1528333Listed by: K W CLEVELAND - New
 $279,900Active3 beds 3 baths1,520 sq. ft.
$279,900Active3 beds 3 baths1,520 sq. ft.1902 Young Road Se, Cleveland, TN 37323
MLS# 3128112Listed by: KELLER WILLIAMS CLEVELAND - New
 $479,900Active-- beds 4 baths2,450 sq. ft.
$479,900Active-- beds 4 baths2,450 sq. ft.122 & 124 Courtland Crest Drive Sw, Cleveland, TN 37311
MLS# 20260681Listed by: KELLER WILLIAMS REALTY - CHATTANOOGA - LEE HWY - New
 $245,000Active3 beds 2 baths1,176 sq. ft.
$245,000Active3 beds 2 baths1,176 sq. ft.708 Westover Drive Sw, Cleveland, TN 37311
MLS# 1528313Listed by: ZACH TAYLOR - CHATTANOOGA - New
 $279,900Active3 beds 3 baths1,520 sq. ft.
$279,900Active3 beds 3 baths1,520 sq. ft.1902 Young Road Se, Cleveland, TN 37323
MLS# 1528316Listed by: K W CLEVELAND - New
 $189,000Active3.16 Acres
$189,000Active3.16 AcresLot 12 Old Chattanooga Pike Sw, Cleveland, TN 37311
MLS# 1528307Listed by: K W CLEVELAND - New
 $515,000Active3 beds 3 baths2,529 sq. ft.
$515,000Active3 beds 3 baths2,529 sq. ft.298 Cottonwood Bend Nw, Cleveland, TN 37312
MLS# 20260676Listed by: KELLER WILLIAMS REALTY - CHATTANOOGA - WASHINGTON ST - New
 $599,000Active3 beds 2 baths2,211 sq. ft.
$599,000Active3 beds 2 baths2,211 sq. ft.755 Golf View Drive Nw, Cleveland, TN 37312
MLS# 3127975Listed by: REAL BROKER

