192 Clearview Circle Ne, Cleveland, TN 37323
Local realty services provided by:Better Homes and Gardens Real Estate Jackson Realty
192 Clearview Circle Ne,Cleveland, TN 37323
$440,000
- 3 Beds
- 4 Baths
- 2,095 sq. ft.
- Single family
- Active
Listed by: cindi richardson
Office: richardson group
MLS#:1519212
Source:TN_CAR
Price summary
- Price:$440,000
- Price per sq. ft.:$210.02
About this home
CHARMING | SPACIOUS | IDEAL LOCATION - Welcome home to this 3-bedroom, 3-bath beauty in the desirable Fairlawn Subdivision, where convenience meets comfort. Located just minutes from shopping and dining, this home places you close to everything while still offering a peaceful neighborhood setting. Step inside to find an inviting open floor plan with gorgeous hardwood floors that flow throughout the main living areas, creating a warm and welcoming atmosphere. The kitchen offers plenty of cabinet space, making it perfect for cooking and entertaining. The primary suite is designed for relaxation with its private en suite bath featuring a jetted tub—perfect for unwinding after a long day. A versatile bonus room provides endless possibilities, whether you need a home office, media room, playroom, or even a 4th bedroom. The screened-in porch is the ideal spot to enjoy your morning coffee or gather with friends in the evenings, overlooking the backyard. Don't miss your chance at this beautiful, move-in ready home!
Contact an agent
Home facts
- Year built:2004
- Listing ID #:1519212
- Added:140 day(s) ago
- Updated:January 10, 2026 at 03:44 PM
Rooms and interior
- Bedrooms:3
- Total bathrooms:4
- Full bathrooms:3
- Half bathrooms:1
- Living area:2,095 sq. ft.
Heating and cooling
- Cooling:Central Air
- Heating:Central, Heating
Structure and exterior
- Roof:Shingle
- Year built:2004
- Building area:2,095 sq. ft.
- Lot area:0.4 Acres
Utilities
- Water:Public, Water Connected
- Sewer:Septic Tank, Sewer Connected
Finances and disclosures
- Price:$440,000
- Price per sq. ft.:$210.02
- Tax amount:$1,393
New listings near 192 Clearview Circle Ne
- New
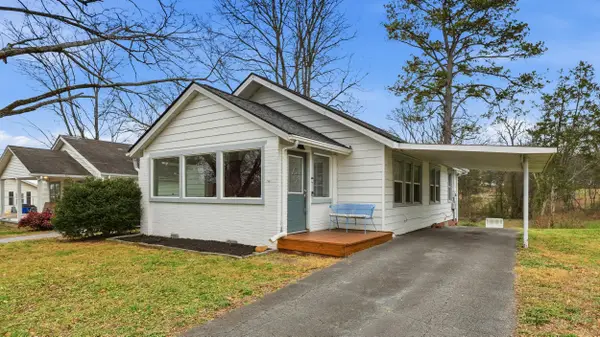 $219,900Active2 beds 2 baths1,204 sq. ft.
$219,900Active2 beds 2 baths1,204 sq. ft.413 Crest Drive Sw, Cleveland, TN 37311
MLS# 1526352Listed by: RE/MAX R. E. PROFESSIONALS - New
 $249,900Active2 beds 1 baths1,236 sq. ft.
$249,900Active2 beds 1 baths1,236 sq. ft.1809 Elrod Street Se, Cleveland, TN 37311
MLS# 20260152Listed by: CENTURY 21 1ST CHOICE REALTORS - New
 $89,000Active0.43 Acres
$89,000Active0.43 Acres0 Inman Street E, Cleveland, TN 37311
MLS# 20260148Listed by: COLDWELL BANKER KINARD REALTY - New
 $355,000Active3 beds 2 baths2,146 sq. ft.
$355,000Active3 beds 2 baths2,146 sq. ft.498 Georgetown Road Nw, Cleveland, TN 37311
MLS# 20260144Listed by: BENDER REALTY - New
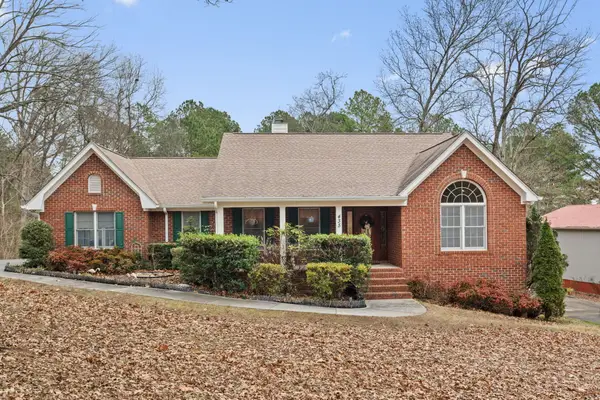 $845,000Active3 beds 3 baths4,763 sq. ft.
$845,000Active3 beds 3 baths4,763 sq. ft.435 Live Oak Trail Ne, Cleveland, TN 37323
MLS# 1526324Listed by: RE/MAX EXPERIENCE - New
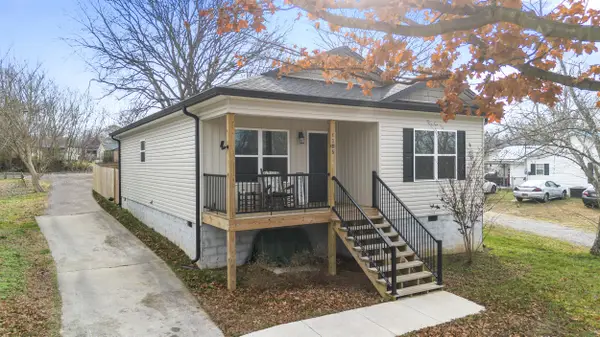 $250,000Active3 beds 2 baths1,240 sq. ft.
$250,000Active3 beds 2 baths1,240 sq. ft.1385 Wilson Avenue Se, Cleveland, TN 37311
MLS# 1526297Listed by: BENDER REALTY - New
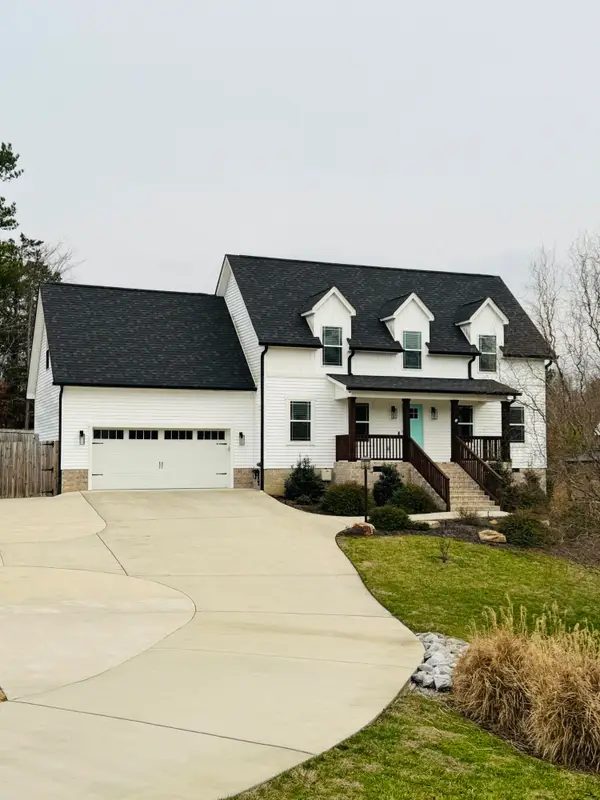 $445,000Active4 beds 3 baths2,080 sq. ft.
$445,000Active4 beds 3 baths2,080 sq. ft.1324 Blake Stone Drive Nw, Cleveland, TN 37312
MLS# 20260130Listed by: KW CLEVELAND - New
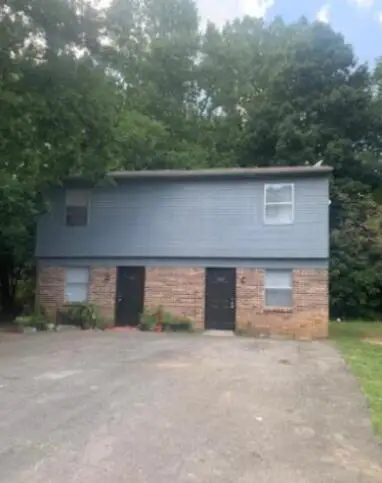 $259,000Active-- beds -- baths1,760 sq. ft.
$259,000Active-- beds -- baths1,760 sq. ft.4801/4803 Frontage Road, Cleveland, TN 37312
MLS# 1526292Listed by: EXIT PROVISION REALTY - New
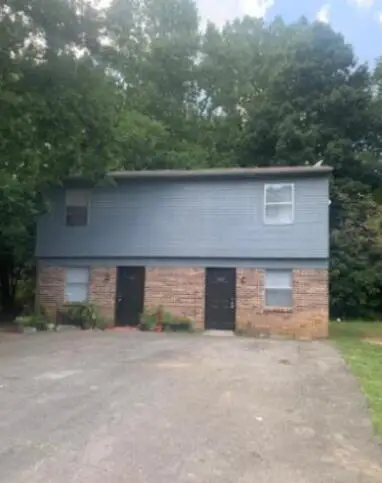 $259,000Active4 beds 4 baths1,760 sq. ft.
$259,000Active4 beds 4 baths1,760 sq. ft.4801/4803 Frontage Road Nw, Cleveland, TN 37312
MLS# 20260125Listed by: EXIT PROVISION REALTY - New
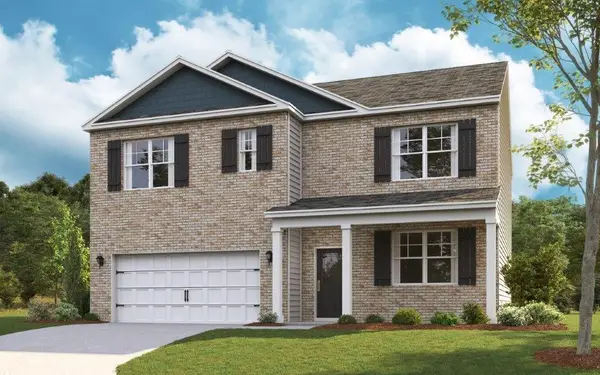 $377,240Active5 beds 3 baths2,511 sq. ft.
$377,240Active5 beds 3 baths2,511 sq. ft.4330 Scenic Meadows Drive Ne, Cleveland, TN 37323
MLS# 1526226Listed by: DHI INC
