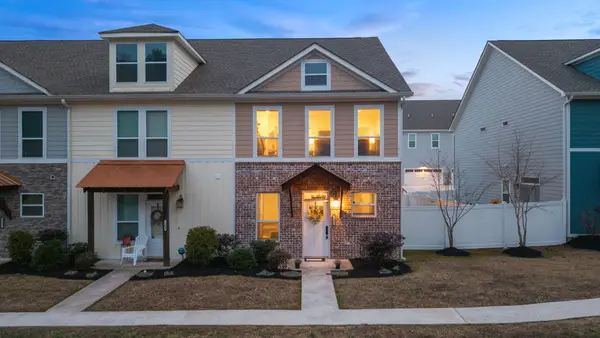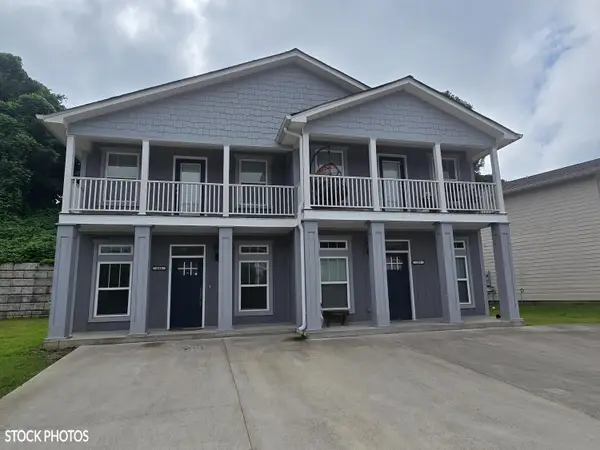192 Savannah Ridge Trail Ne, Cleveland, TN 37323
Local realty services provided by:Better Homes and Gardens Real Estate Signature Brokers
192 Savannah Ridge Trail Ne,Cleveland, TN 37323
$331,760
- 3 Beds
- 2 Baths
- 1,820 sq. ft.
- Single family
- Pending
Listed by: brittany allen
Office: silver key realty - athens
MLS#:20252837
Source:TN_RCAR
Price summary
- Price:$331,760
- Price per sq. ft.:$182.29
About this home
✨ New Year, New Home! ✨
Start the year off right with this charming 3-bedroom, 2-bath home located in the desirable Savannah Ridge subdivision in beautiful Cleveland, Tennessee! Thoughtfully maintained and move-in ready, this home offers the perfect blend of comfort, space, and functionality.
Inside, you'll find beautiful hardwood flooring, fresh paint in the living and dining rooms, and a cozy fireplace—perfect for ringing in the New Year and staying warm all winter. The spacious eat-in kitchen flows effortlessly into a formal dining room, making it ideal for gatherings and celebrations. A two-car garage adds convenience and extra storage.
Step outside to enjoy the screened-in back porch, perfect for relaxing year-round. When warmer weather arrives, cool off in the 24' round above-ground pool (52'' deep) with a low-maintenance frog system. The property also features an approx. 40' x 12' RV pad with 110 power and a 10' x 12' double-lofted shed, offering plenty of room for hobbies, storage, and toys.
🎉 Make 2025 the year you find home. Schedule your private showing today!
Contact an agent
Home facts
- Year built:2002
- Listing ID #:20252837
- Added:233 day(s) ago
- Updated:February 10, 2026 at 08:36 AM
Rooms and interior
- Bedrooms:3
- Total bathrooms:2
- Full bathrooms:2
- Living area:1,820 sq. ft.
Heating and cooling
- Cooling:Central Air
- Heating:Central
Structure and exterior
- Roof:Shingle
- Year built:2002
- Building area:1,820 sq. ft.
- Lot area:0.39 Acres
Schools
- High school:Bradley Central
- Middle school:Lake Forest
- Elementary school:Park View
Utilities
- Water:Public, Water Connected
- Sewer:Septic Tank
Finances and disclosures
- Price:$331,760
- Price per sq. ft.:$182.29
- Tax amount:$1,079
New listings near 192 Savannah Ridge Trail Ne
- New
 $397,000Active5 beds 4 baths2,556 sq. ft.
$397,000Active5 beds 4 baths2,556 sq. ft.3302 Meadow Creek Way Ne, Cleveland, TN 37323
MLS# 1528351Listed by: REALTY ONE GROUP EXPERTS - New
 $199,900Active3 beds 1 baths924 sq. ft.
$199,900Active3 beds 1 baths924 sq. ft.1905 Newman Street Se, Cleveland, TN 37323
MLS# 20260692Listed by: RE/MAX EXPERIENCE - New
 $259,900Active3 beds 2 baths1,720 sq. ft.
$259,900Active3 beds 2 baths1,720 sq. ft.3560 Adkisson Drive Nw, Cleveland, TN 37312
MLS# 1528333Listed by: K W CLEVELAND - New
 $279,900Active3 beds 3 baths1,520 sq. ft.
$279,900Active3 beds 3 baths1,520 sq. ft.1902 Young Road Se, Cleveland, TN 37323
MLS# 3128112Listed by: KELLER WILLIAMS CLEVELAND - New
 $479,900Active-- beds 4 baths2,450 sq. ft.
$479,900Active-- beds 4 baths2,450 sq. ft.122 & 124 Courtland Crest Drive Sw, Cleveland, TN 37311
MLS# 20260681Listed by: KELLER WILLIAMS REALTY - CHATTANOOGA - LEE HWY - New
 $245,000Active3 beds 2 baths1,176 sq. ft.
$245,000Active3 beds 2 baths1,176 sq. ft.708 Westover Drive Sw, Cleveland, TN 37311
MLS# 1528313Listed by: ZACH TAYLOR - CHATTANOOGA - New
 $279,900Active3 beds 3 baths1,520 sq. ft.
$279,900Active3 beds 3 baths1,520 sq. ft.1902 Young Road Se, Cleveland, TN 37323
MLS# 1528316Listed by: K W CLEVELAND - New
 $189,000Active3.16 Acres
$189,000Active3.16 AcresLot 12 Old Chattanooga Pike Sw, Cleveland, TN 37311
MLS# 1528307Listed by: K W CLEVELAND - New
 $515,000Active3 beds 3 baths2,529 sq. ft.
$515,000Active3 beds 3 baths2,529 sq. ft.298 Cottonwood Bend Nw, Cleveland, TN 37312
MLS# 20260676Listed by: KELLER WILLIAMS REALTY - CHATTANOOGA - WASHINGTON ST - New
 $599,000Active3 beds 2 baths2,211 sq. ft.
$599,000Active3 beds 2 baths2,211 sq. ft.755 Golf View Drive Nw, Cleveland, TN 37312
MLS# 3127975Listed by: REAL BROKER

