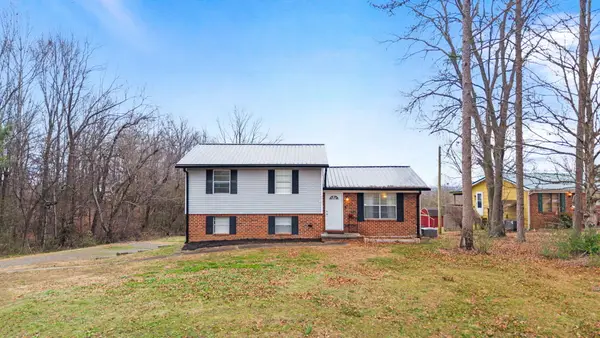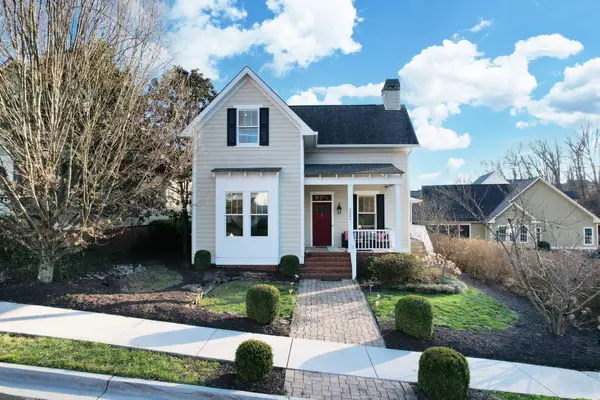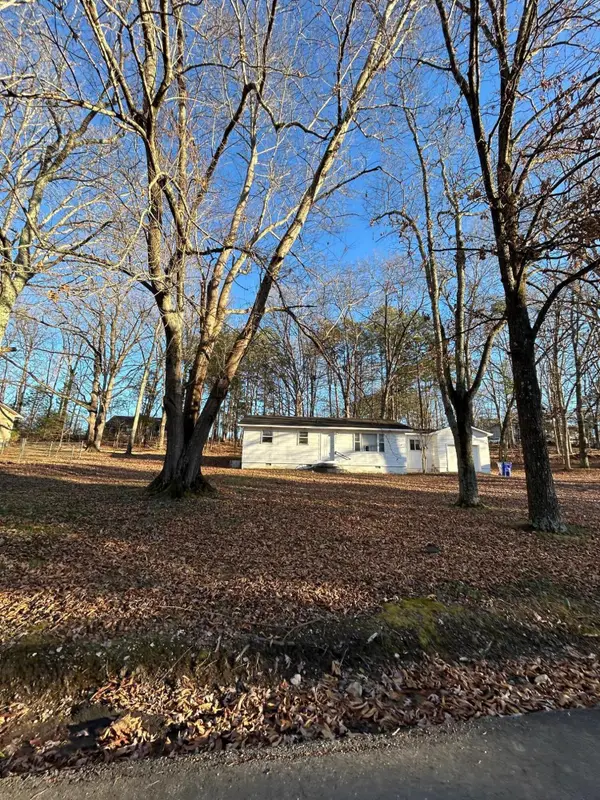1951 Weston Hills Drive Nw, Cleveland, TN 37312
Local realty services provided by:Better Homes and Gardens Real Estate Jackson Realty
1951 Weston Hills Drive Nw,Cleveland, TN 37312
$424,900
- 3 Beds
- 2 Baths
- 2,111 sq. ft.
- Single family
- Active
Listed by: roger d kennard
Office: sonlight realty
MLS#:1510121
Source:TN_CAR
Price summary
- Price:$424,900
- Price per sq. ft.:$201.28
- Monthly HOA dues:$7.08
About this home
As you enter the foyer, you can appreciat the open style floor plan with vaulted ceilings. Flowing to the left is a formal dining room with architectural style windows and to your right you will find the master suite complete with trey ceiling plus a sitting area to relax. Your master bath has double sinks, a walk-in shower, tile flooring plus his and her closets. The living room has a beautiful fireplace for those chilly days and cathederal ceiling making it spacious. It flows in the breakfast area with lots of windows for lighting. Your kitchen has granite countertops, canned lighting, tile back splash, beautifull cabintery and a spacious pantry. The guest bedrooms are a nice size with a bath in between them with crown molding and double sink. This home has a linen closet as well as a coat closet. The finished bonus room over the garage gives extra space for an office or storage. You'll enjoy the patio with a fence for some privacy and you will appreciate the nice 2 car garage with a circle drive and an alarm system for security.
Contact an agent
Home facts
- Year built:2004
- Listing ID #:1510121
- Added:292 day(s) ago
- Updated:January 18, 2026 at 03:41 PM
Rooms and interior
- Bedrooms:3
- Total bathrooms:2
- Full bathrooms:2
- Living area:2,111 sq. ft.
Heating and cooling
- Cooling:Central Air
- Heating:Central, Heating, Natural Gas
Structure and exterior
- Roof:Shingle
- Year built:2004
- Building area:2,111 sq. ft.
- Lot area:0.22 Acres
Utilities
- Water:Public, Water Connected
- Sewer:Public Sewer, Sewer Connected
Finances and disclosures
- Price:$424,900
- Price per sq. ft.:$201.28
- Tax amount:$2,204
New listings near 1951 Weston Hills Drive Nw
- New
 $285,000Active3 beds 2 baths1,080 sq. ft.
$285,000Active3 beds 2 baths1,080 sq. ft.1492 SW Parker Avenue, Cleveland, TN 37311
MLS# 1526909Listed by: ROGUE REAL ESTATE COMPANY LLC - New
 $289,900Active2 beds 3 baths1,400 sq. ft.
$289,900Active2 beds 3 baths1,400 sq. ft.3236 Green Turtle Lane Ne #10b, Cleveland, TN 37323
MLS# 1526907Listed by: THE GROUP REAL ESTATE BROKERAGE - New
 $429,900Active3 beds 2 baths1,777 sq. ft.
$429,900Active3 beds 2 baths1,777 sq. ft.3063 Discovery Drive Nw #30, Cleveland, TN 37312
MLS# 1526885Listed by: PRATT HOMES, LLC - New
 $289,900Active2 beds 3 baths1,400 sq. ft.
$289,900Active2 beds 3 baths1,400 sq. ft.3236 Green Turtle Lane Ne, Cleveland, TN 37323
MLS# 20260286Listed by: THE GROUP REAL ESTATE BROKERAGE - New
 $379,900Active3 beds 2 baths2,315 sq. ft.
$379,900Active3 beds 2 baths2,315 sq. ft.5043 Glen Oaks Trail Ne, Cleveland, TN 37312
MLS# 1526867Listed by: RE/MAX EXPERIENCE - New
 $525,000Active3 beds 3 baths3,752 sq. ft.
$525,000Active3 beds 3 baths3,752 sq. ft.5033 Frontage Road Nw, Cleveland, TN 37312
MLS# 20260279Listed by: KW CLEVELAND - New
 $630,000Active3 beds 4 baths2,560 sq. ft.
$630,000Active3 beds 4 baths2,560 sq. ft.Lot 23 Grove Park Ne, Cleveland, TN 37312
MLS# 20260276Listed by: RICHARDSON GROUP - New
 $224,000Active3 beds 1 baths1,014 sq. ft.
$224,000Active3 beds 1 baths1,014 sq. ft.3477 Crawford Drive Se, Cleveland, TN 37323
MLS# 1526840Listed by: BENDER REALTY - New
 $520,000Active4 beds 3 baths1,822 sq. ft.
$520,000Active4 beds 3 baths1,822 sq. ft.2664 Spring Creek Drive, Cleveland, TN 37311
MLS# 1526847Listed by: AWARD REALTY - New
 $299,000Active3 beds 1 baths1,148 sq. ft.
$299,000Active3 beds 1 baths1,148 sq. ft.3930 NE Stephens Road, Cleveland, TN 37312
MLS# 1526860Listed by: K W CLEVELAND
