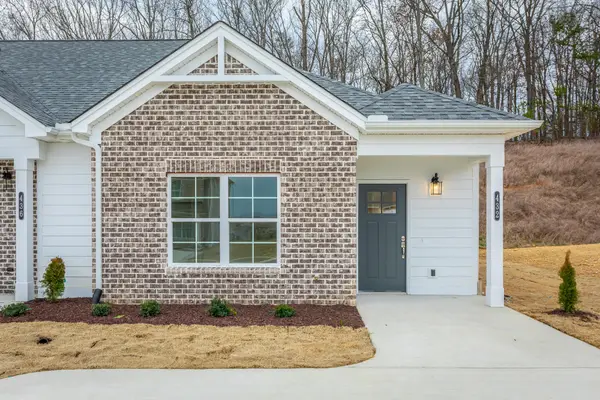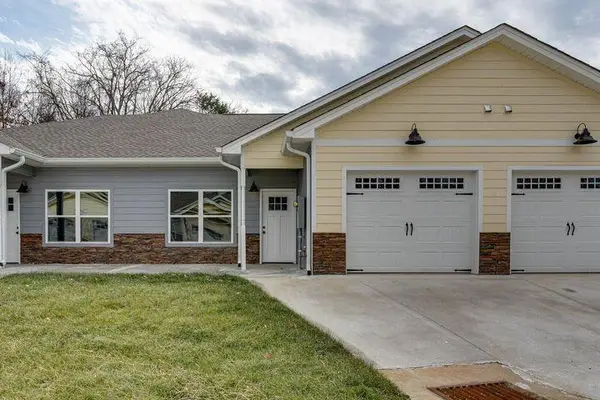201 Blythe Ferry Road Ne, Cleveland, TN 37312
Local realty services provided by:Better Homes and Gardens Real Estate Ben Bray & Associates
201 Blythe Ferry Road Ne,Cleveland, TN 37312
$449,750
- 6 Beds
- 4 Baths
- 4,140 sq. ft.
- Single family
- Active
Listed by: sherry lawrence, doug lawrence
Office: zach taylor chattanooga
MLS#:2815797
Source:NASHVILLE
Price summary
- Price:$449,750
- Price per sq. ft.:$108.64
About this home
This remodeled home at 201 Blythe Ferry Rd. NE in Cleveland, TN offers over 4,000 square feet of thoughtfully updated living space on a corner lot, just minutes from all that Cleveland has to offer. Step inside to discover a spacious and open floor plan featuring hardwood floors, granite countertops, stainless appliances, double sinks in the kitchen, and a cozy fireplace in the living room. With six generously sized bedrooms—four located on the main floor—there's room for everyone. The bathrooms have been tastefully updated, and windows flood the home with natural light, especially in the inviting back dining area family room and/or sitting area. You'll also find dedicated office space upstairs and, a large bonus room that opens to an upstairs deck area where there is ample storage, built-ins, and large rooms throughout. Upstairs adds even more flexibility with two additional bedrooms, a beautifully tiled bathroom featuring a jetted tub and walk-in shower, and a versatile layout that you can make your own. A two-car garage rounds out this property that blends comfort, style, and space. If you are looking for a lot of living space this is the home for you!
Contact an agent
Home facts
- Year built:1966
- Listing ID #:2815797
- Added:287 day(s) ago
- Updated:January 22, 2026 at 03:32 PM
Rooms and interior
- Bedrooms:6
- Total bathrooms:4
- Full bathrooms:3
- Half bathrooms:1
- Living area:4,140 sq. ft.
Heating and cooling
- Cooling:Ceiling Fan(s), Central Air, Electric
- Heating:Central
Structure and exterior
- Roof:Asphalt
- Year built:1966
- Building area:4,140 sq. ft.
- Lot area:0.5 Acres
Schools
- High school:Cleveland High
- Middle school:Cleveland Middle
- Elementary school:E.L. Ross Elementary
Utilities
- Water:Public, Water Available
- Sewer:Public Sewer
Finances and disclosures
- Price:$449,750
- Price per sq. ft.:$108.64
- Tax amount:$1,805
New listings near 201 Blythe Ferry Road Ne
- New
 $405,000Active3 beds 3 baths2,095 sq. ft.
$405,000Active3 beds 3 baths2,095 sq. ft.254 Home Place Court Se, Cleveland, TN 37323
MLS# 1527132Listed by: REAL ESTATE PARTNERS CHATTANOOGA LLC - New
 $599,000Active3 beds 1 baths2,786 sq. ft.
$599,000Active3 beds 1 baths2,786 sq. ft.755 Golf View Drive Nw, Cleveland, TN 37312
MLS# 1527135Listed by: REAL BROKER - New
 $541,000Active4 beds 4 baths3,406 sq. ft.
$541,000Active4 beds 4 baths3,406 sq. ft.1376 Blake Stone Drive Nw, Cleveland, TN 37312
MLS# 20260357Listed by: BENDER REALTY - New
 $259,900Active2 beds 2 baths1,057 sq. ft.
$259,900Active2 beds 2 baths1,057 sq. ft.2098 Shady Lane, Cleveland, TN 37312
MLS# 20260361Listed by: THE GROUP REAL ESTATE BROKERAGE - New
 $289,900Active3 beds 3 baths1,906 sq. ft.
$289,900Active3 beds 3 baths1,906 sq. ft.1348 Weeks Drive Ne, Cleveland, TN 37312
MLS# 1527124Listed by: REALTY ONE GROUP EXPERTS - New
 $289,900Active3 beds 3 baths1,906 sq. ft.
$289,900Active3 beds 3 baths1,906 sq. ft.1348 Weeks Drive Ne, Cleveland, TN 37312
MLS# 3112106Listed by: REALTY ONE GROUP EXPERTS - New
 $259,900Active2 beds 2 baths1,009 sq. ft.
$259,900Active2 beds 2 baths1,009 sq. ft.4470 Keith Street Nw #401, Cleveland, TN 37312
MLS# 1527079Listed by: K W CLEVELAND - New
 $259,900Active2 beds 2 baths1,009 sq. ft.
$259,900Active2 beds 2 baths1,009 sq. ft.4470 Keith Street Nw #402, Cleveland, TN 37312
MLS# 1527080Listed by: K W CLEVELAND - New
 $259,900Active2 beds 2 baths1,009 sq. ft.
$259,900Active2 beds 2 baths1,009 sq. ft.4470 Keith Street Nw #403, Cleveland, TN 37312
MLS# 1527085Listed by: K W CLEVELAND - New
 $343,085Active4 beds 3 baths1,991 sq. ft.
$343,085Active4 beds 3 baths1,991 sq. ft.4365 Scenic Meadow Drive Ne, Cleveland, TN 37323
MLS# 1527091Listed by: DHI INC
