201 Triplett Circle Nw, Cleveland, TN 37312
Local realty services provided by:Better Homes and Gardens Real Estate Signature Brokers
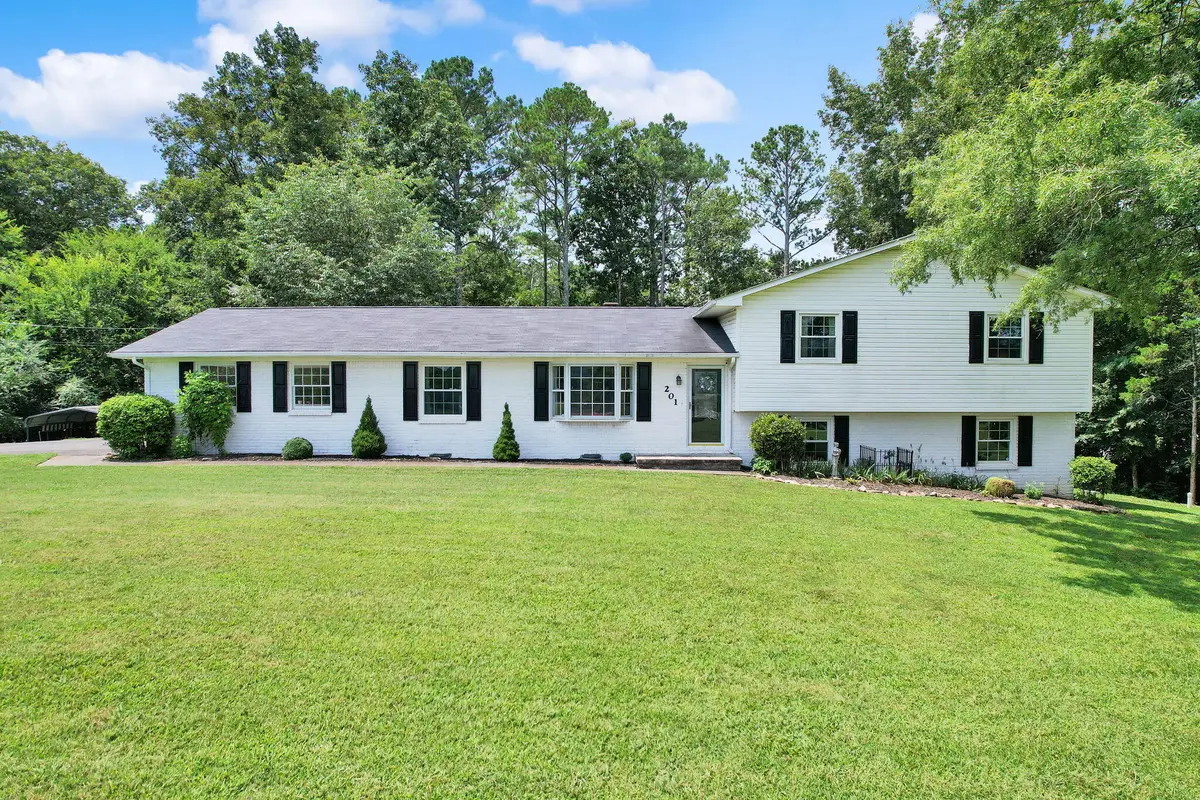
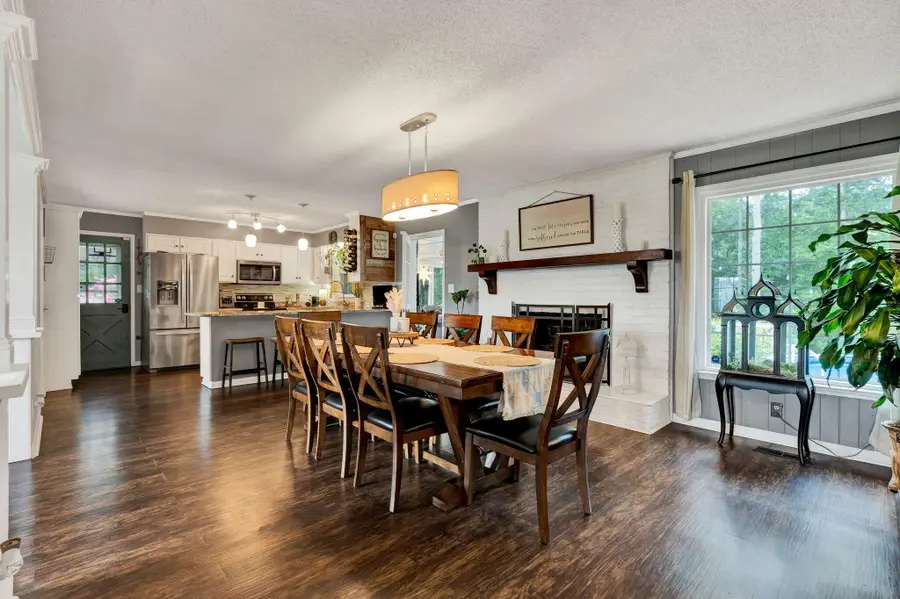
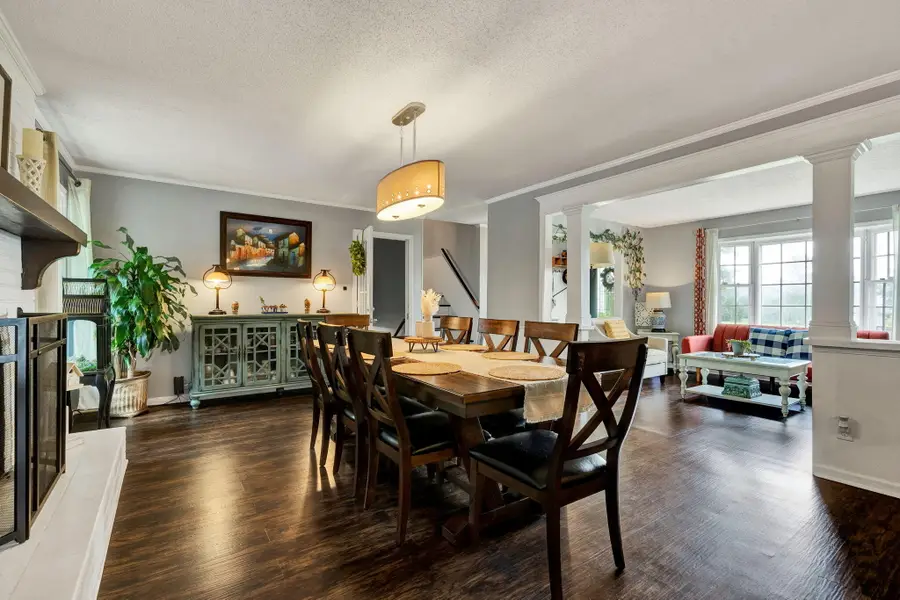
201 Triplett Circle Nw,Cleveland, TN 37312
$450,000
- 4 Beds
- 3 Baths
- 2,463 sq. ft.
- Single family
- Active
Listed by:darren miller
Office:exp realty - cleveland
MLS#:20253586
Source:TN_RCAR
Price summary
- Price:$450,000
- Price per sq. ft.:$182.7
About this home
Welcome to your East Tennessee retreat, where home meets nature!
This 4-bedroom, 3-bathroom home offers 2,463 sq ft of comfortable living space on a scenic 1.8-acre lot..complete with your very own wooded hiking trail and outdoor entertaining areas! Inside, the tri-level design is warm and functional, featuring a cozy gas fireplace, inviting living spaces, and plenty room for the whole family to spread out. The kitchen is nicely updated and flows into the dining and living areas, perfect for gatherings!! What really sets this home apart though is outside..the backyard is an outdoor lover's dream! You can relax on the deck by the above ground pool, unwind around the firepit, or explore the private trail that winds through the trees and leads around a peaceful creek. There's even a charming red shed with rustic vibes, ideal for chickens, storage or something creative. The property also offers a 2-car carport, several mature trees, and a lush yard with plenty of room to garden, play, or just enjoy the quiet of the woods. Whether you're sipping coffee in the sunroom, hiking with the kids, or hosting friends by the pool, this home offers a lifestyle that's hard to beat. Don't miss your chance to make it yours!
Contact an agent
Home facts
- Year built:1973
- Listing Id #:20253586
- Added:12 day(s) ago
- Updated:August 11, 2025 at 03:14 PM
Rooms and interior
- Bedrooms:4
- Total bathrooms:3
- Full bathrooms:3
- Living area:2,463 sq. ft.
Heating and cooling
- Cooling:Ceiling Fan(s), Central Air
- Heating:Central, Electric
Structure and exterior
- Roof:Shingle
- Year built:1973
- Building area:2,463 sq. ft.
- Lot area:1.8 Acres
Schools
- High school:Walker Valley
- Middle school:Ocoee
- Elementary school:Prospect
Utilities
- Water:Public
- Sewer:Septic Tank
Finances and disclosures
- Price:$450,000
- Price per sq. ft.:$182.7
New listings near 201 Triplett Circle Nw
- New
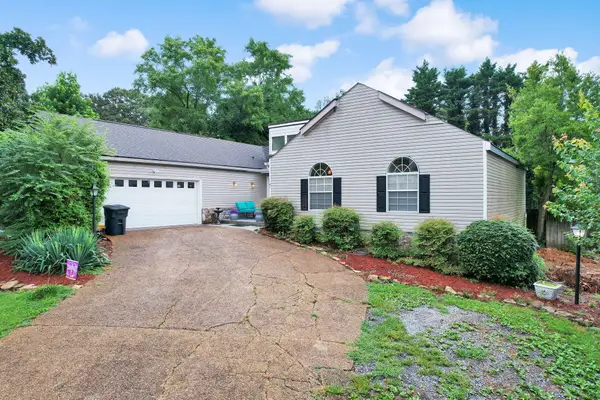 $350,000Active3 beds 3 baths1,885 sq. ft.
$350,000Active3 beds 3 baths1,885 sq. ft.1836 Foxfire Road Ne, Cleveland, TN 37323
MLS# 20253797Listed by: EXP REALTY - CLEVELAND - New
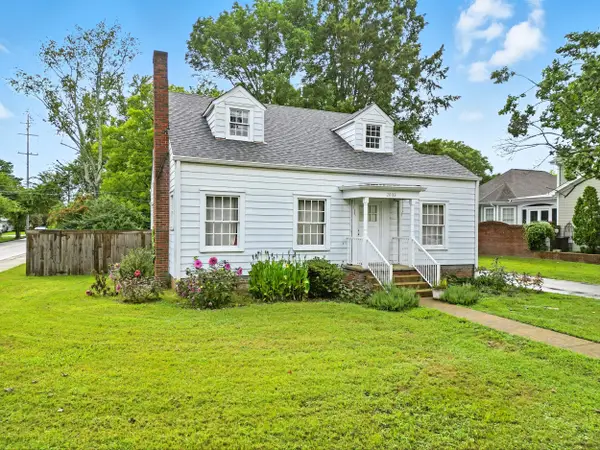 $375,000Active4 beds 2 baths2,130 sq. ft.
$375,000Active4 beds 2 baths2,130 sq. ft.2033 Jordan Avenue Nw, Cleveland, TN 37311
MLS# 20253798Listed by: KW CLEVELAND - New
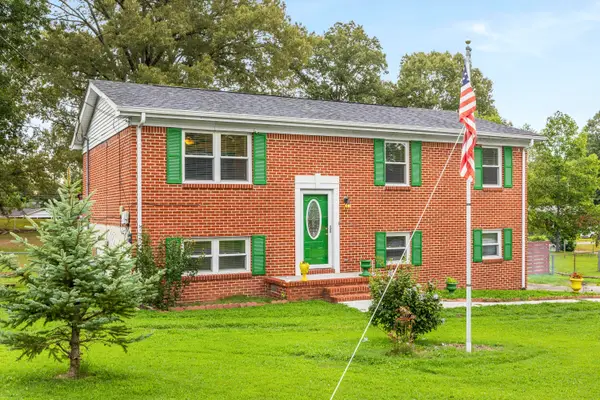 $290,000Active3 beds 2 baths1,575 sq. ft.
$290,000Active3 beds 2 baths1,575 sq. ft.1645 Dale Lane Se, Cleveland, TN 37323
MLS# 20253799Listed by: RICHARDSON GROUP KW CLEVELAND - Coming Soon
 $350,000Coming Soon3 beds 3 baths
$350,000Coming Soon3 beds 3 baths1836 Foxfire Rd, Cleveland, TN 37323
MLS# 1312053Listed by: EXP REALTY, LLC - New
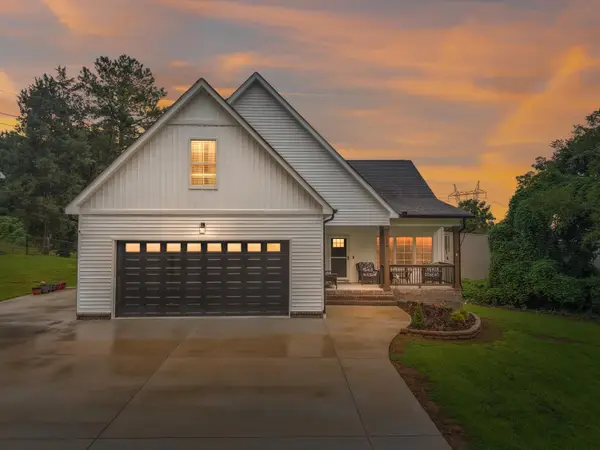 $560,000Active3 beds 4 baths2,779 sq. ft.
$560,000Active3 beds 4 baths2,779 sq. ft.120 Stonewood Drive Nw, Cleveland, TN 37311
MLS# 1518412Listed by: KELLER WILLIAMS REALTY - Open Sun, 2 to 4pmNew
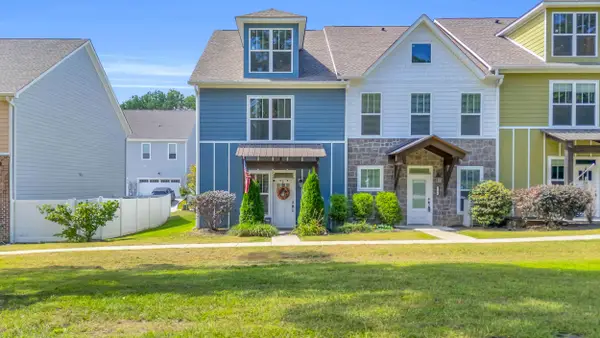 $275,000Active3 beds 3 baths1,480 sq. ft.
$275,000Active3 beds 3 baths1,480 sq. ft.1808 Young Road Se, Cleveland, TN 37323
MLS# 1518490Listed by: KELLER WILLIAMS REALTY - New
 $249,000Active3 beds 2 baths1,575 sq. ft.
$249,000Active3 beds 2 baths1,575 sq. ft.3882 Michelle Place Ne, Cleveland, TN 37323
MLS# 1518638Listed by: RE/MAX EXPERIENCE - New
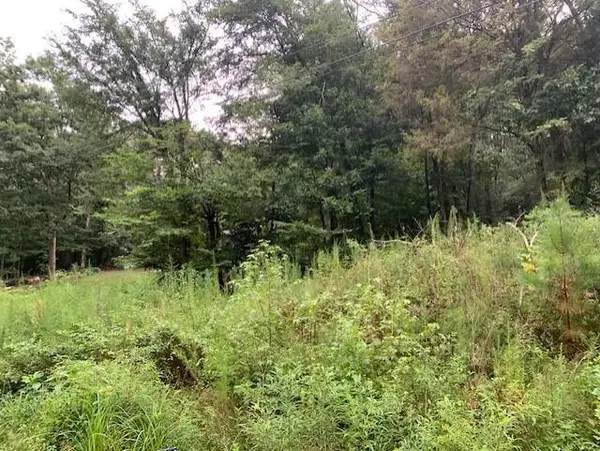 $35,000Active1.83 Acres
$35,000Active1.83 AcresLot Pt-2 NW Frontage Road, Cleveland, TN 37312
MLS# 20253795Listed by: REALTY ONE GROUP EXPERTS - CLEVELAND - New
 $390,000Active3 beds 3 baths1,776 sq. ft.
$390,000Active3 beds 3 baths1,776 sq. ft.3557 Brandon Lane, Cleveland, TN 37323
MLS# 20253794Listed by: REALTY ONE GROUP EXPERTS - CLEVELAND - New
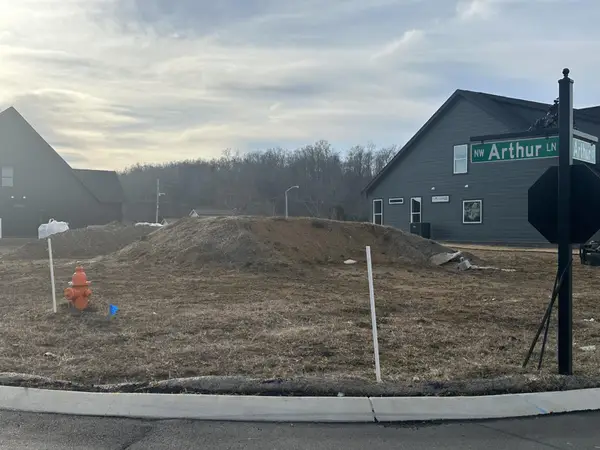 $85,000Active0.18 Acres
$85,000Active0.18 Acres30 Arthur Lane Nw, Cleveland, TN 37312
MLS# 2782360Listed by: KELLER WILLIAMS CLEVELAND

