2024 Caywood Drive Nw, Cleveland, TN 37311
Local realty services provided by:Better Homes and Gardens Real Estate Jackson Realty
2024 Caywood Drive Nw,Cleveland, TN 37311
$409,900
- 4 Beds
- 3 Baths
- 3,096 sq. ft.
- Single family
- Active
Upcoming open houses
- Sun, Jan 1102:00 pm - 04:00 pm
Listed by: brittani bednarski
Office: re/max r. e. professionals
MLS#:1524399
Source:TN_CAR
Price summary
- Price:$409,900
- Price per sq. ft.:$132.4
About this home
Don't miss this rare opportunity to own a beautifully restored mid-century modern home on more than an acre in the heart of Cleveland. This stunning property offers a bright, spacious open floor plan with expansive windows that flood the home with natural light—perfect for everyday living and effortless entertaining. While the home showcases the charm of its mid-century design, it also features extensive modern updates, including new plumbing, electrical, roofing, gutters, flooring, and landscaping. The renovated kitchen is a chef's dream, complete with a 6-burner gas cooktop, separate oven, ample cabinetry with quartz countertops, open shelving, and new stainless steel appliances. The main level includes the primary ensuite with original ceramic tile, two additional bedrooms, and a large screened porch ideal for relaxing outdoors. The lower level offers a second master suite with a small kitchenette, closet, and private entrance—ideal for a mother-in-law suite or an income-generating rental. Situated on a double lot with an additional parcel totaling 1.17 acres, this home provides incredible space and privacy. Located in a quiet neighborhood filled with mature trees and just minutes from the greenway, parks, and schools, the setting couldn't be more perfect.
Contact an agent
Home facts
- Year built:1959
- Listing ID #:1524399
- Added:49 day(s) ago
- Updated:January 10, 2026 at 03:44 PM
Rooms and interior
- Bedrooms:4
- Total bathrooms:3
- Full bathrooms:3
- Living area:3,096 sq. ft.
Heating and cooling
- Cooling:Ceiling Fan(s), Central Air, Electric
- Heating:Central, Heating, Natural Gas
Structure and exterior
- Roof:Shingle
- Year built:1959
- Building area:3,096 sq. ft.
- Lot area:1.17 Acres
Utilities
- Water:Public, Water Connected
- Sewer:Public Sewer, Sewer Connected
Finances and disclosures
- Price:$409,900
- Price per sq. ft.:$132.4
- Tax amount:$2,373
New listings near 2024 Caywood Drive Nw
- New
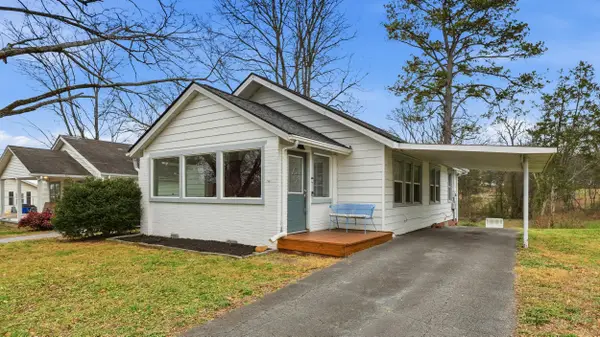 $219,900Active2 beds 2 baths1,204 sq. ft.
$219,900Active2 beds 2 baths1,204 sq. ft.413 Crest Drive Sw, Cleveland, TN 37311
MLS# 1526352Listed by: RE/MAX R. E. PROFESSIONALS - New
 $249,900Active2 beds 1 baths1,236 sq. ft.
$249,900Active2 beds 1 baths1,236 sq. ft.1809 Elrod Street Se, Cleveland, TN 37311
MLS# 20260152Listed by: CENTURY 21 1ST CHOICE REALTORS - New
 $89,000Active0.43 Acres
$89,000Active0.43 Acres0 Inman Street E, Cleveland, TN 37311
MLS# 20260148Listed by: COLDWELL BANKER KINARD REALTY - New
 $355,000Active3 beds 2 baths2,146 sq. ft.
$355,000Active3 beds 2 baths2,146 sq. ft.498 Georgetown Road Nw, Cleveland, TN 37311
MLS# 20260144Listed by: BENDER REALTY - New
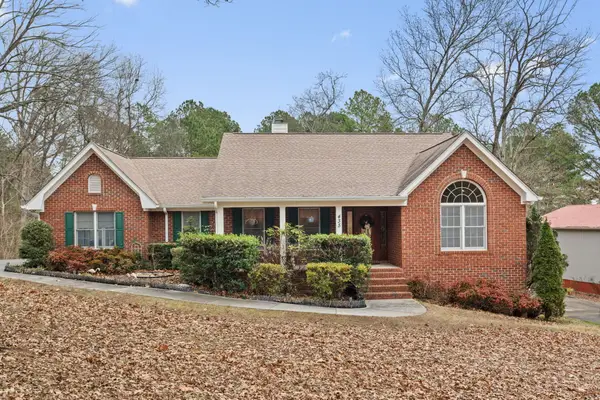 $845,000Active3 beds 3 baths4,763 sq. ft.
$845,000Active3 beds 3 baths4,763 sq. ft.435 Live Oak Trail Ne, Cleveland, TN 37323
MLS# 1526324Listed by: RE/MAX EXPERIENCE - New
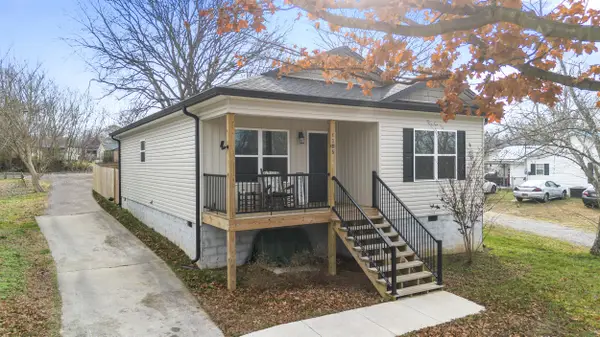 $250,000Active3 beds 2 baths1,240 sq. ft.
$250,000Active3 beds 2 baths1,240 sq. ft.1385 Wilson Avenue Se, Cleveland, TN 37311
MLS# 1526297Listed by: BENDER REALTY - New
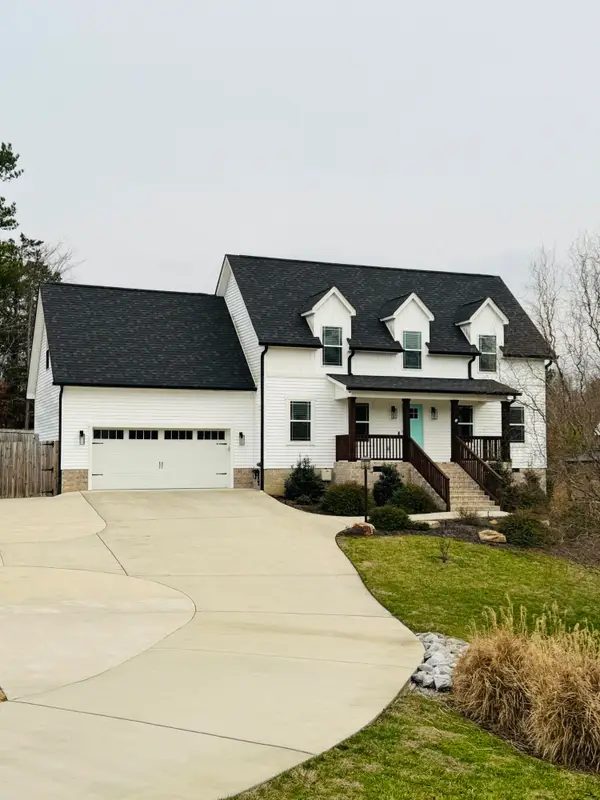 $445,000Active4 beds 3 baths2,080 sq. ft.
$445,000Active4 beds 3 baths2,080 sq. ft.1324 Blake Stone Drive Nw, Cleveland, TN 37312
MLS# 20260130Listed by: KW CLEVELAND - New
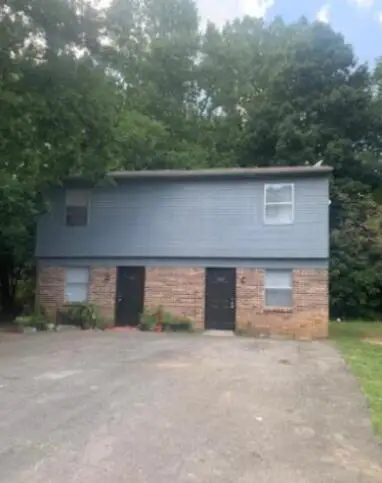 $259,000Active-- beds -- baths1,760 sq. ft.
$259,000Active-- beds -- baths1,760 sq. ft.4801/4803 Frontage Road, Cleveland, TN 37312
MLS# 1526292Listed by: EXIT PROVISION REALTY - New
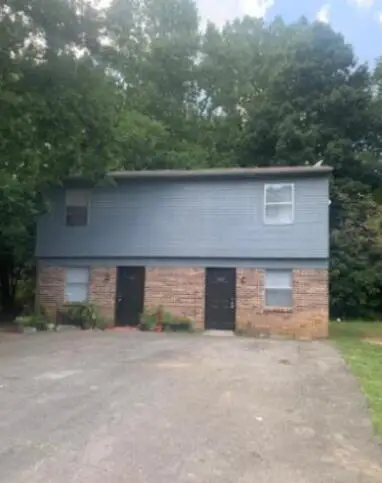 $259,000Active4 beds 4 baths1,760 sq. ft.
$259,000Active4 beds 4 baths1,760 sq. ft.4801/4803 Frontage Road Nw, Cleveland, TN 37312
MLS# 20260125Listed by: EXIT PROVISION REALTY - New
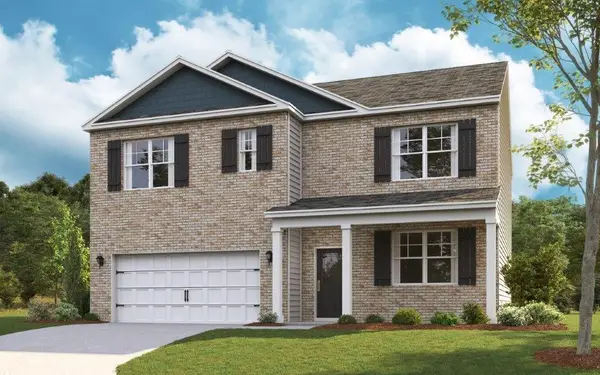 $377,240Active5 beds 3 baths2,511 sq. ft.
$377,240Active5 beds 3 baths2,511 sq. ft.4330 Scenic Meadows Drive Ne, Cleveland, TN 37323
MLS# 1526226Listed by: DHI INC
