2035 Hampton Drive Se, Cleveland, TN 37311
Local realty services provided by:Better Homes and Gardens Real Estate Signature Brokers
Listed by:marcia botts
Office:award realty ii
MLS#:20254194
Source:TN_RCAR
Price summary
- Price:$189,000
- Price per sq. ft.:$227.16
About this home
This completely remodeled gem proves good things come in perfectly sized packages. This charming two-bedroom, one-bathroom home offers 832 square feet of thoughtfully designed living space that maximizes every inch without feeling cramped. The open floor plan creates a seamless flow between the living areas, making daily life effortless and entertaining a breeze. You'll appreciate the attention to detail throughout, from the custom cabinets that provide both beauty and functionality to the brand-new appliances that are ready for your culinary adventures. The home features two comfortable bedrooms that offer flexibility for your lifestyle needs, whether you're looking for a guest room, home office, or creative space. The single bathroom has been updated with modern fixtures and finishes that blend style with practicality. Practical amenities abound with a dedicated laundry room that keeps household chores organized and a convenient storage shed for all those items that need a home but not necessarily inside your home. The two-car carport provides covered parking and protection from the elements, because nobody enjoys scraping ice off their windshield on winter mornings. This property represents an excellent opportunity for first-time buyers, downsizers, or investors seeking a turnkey property in Cleveland. The complete renovation means you can simply move in and start enjoying your new space without the headaches of major projects or unexpected surprises. Every system and surface has been carefully updated, creating a fresh canvas for your personal style while ensuring years of comfortable, worry-free living ahead. Don't let this move-in ready gem slip away - call your favorite realtor today to schedule your private showing!
Contact an agent
Home facts
- Year built:1950
- Listing ID #:20254194
- Added:5 day(s) ago
- Updated:September 10, 2025 at 03:27 PM
Rooms and interior
- Bedrooms:2
- Total bathrooms:1
- Full bathrooms:1
- Living area:832 sq. ft.
Heating and cooling
- Cooling:Central Air
- Heating:Central
Structure and exterior
- Roof:Shingle
- Year built:1950
- Building area:832 sq. ft.
- Lot area:0.4 Acres
Schools
- High school:Bradley Central
- Middle school:Lake Forest
- Elementary school:Oak Grove
Utilities
- Water:Public, Water Connected
- Sewer:Septic Tank
Finances and disclosures
- Price:$189,000
- Price per sq. ft.:$227.16
- Tax amount:$274
New listings near 2035 Hampton Drive Se
- New
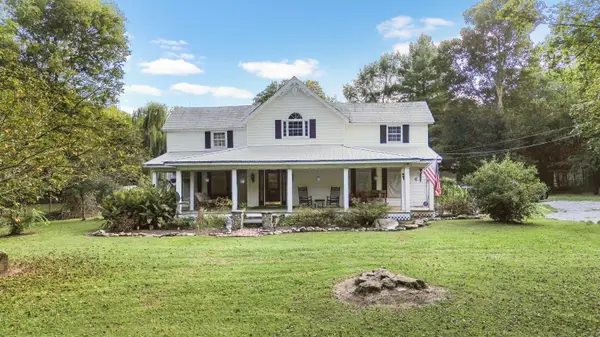 $349,900Active4 beds 3 baths3,371 sq. ft.
$349,900Active4 beds 3 baths3,371 sq. ft.3024 Bates Pike Se, Cleveland, TN 37323
MLS# 20254297Listed by: RE/MAX EXPERIENCE - New
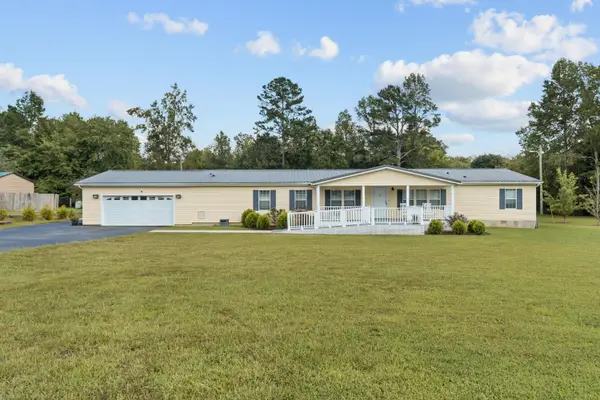 $274,900Active4 beds 2 baths2,286 sq. ft.
$274,900Active4 beds 2 baths2,286 sq. ft.139 C & C Lane Se, Cleveland, TN 37323
MLS# 20254296Listed by: KW CLEVELAND - New
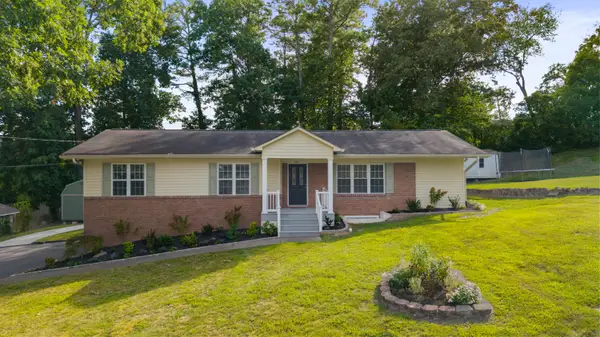 $369,900Active4 beds 3 baths2,434 sq. ft.
$369,900Active4 beds 3 baths2,434 sq. ft.1107 Melrose Drive Nw, Cleveland, TN 37311
MLS# 20254288Listed by: CRYE-LEIKE REALTORS - CLEVELAND - New
 $334,900Active3 beds 2 baths1,726 sq. ft.
$334,900Active3 beds 2 baths1,726 sq. ft.3618 Steeple Chase Lane Ne, Cleveland, TN 37323
MLS# 2988806Listed by: UNITED REAL ESTATE EXPERTS - New
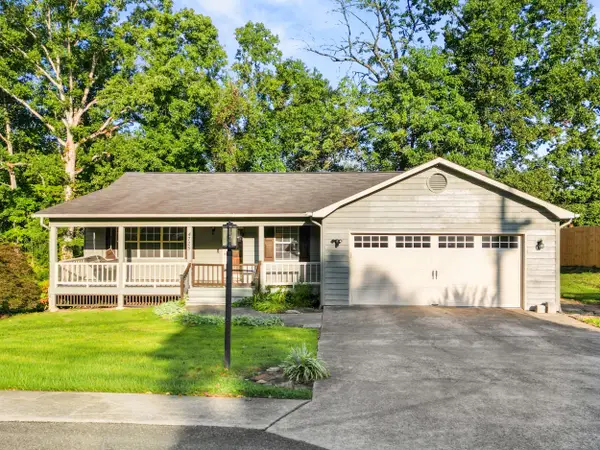 $275,000Active3 beds 2 baths1,317 sq. ft.
$275,000Active3 beds 2 baths1,317 sq. ft.4725 Cree Lane Nw, Cleveland, TN 37312
MLS# 20254287Listed by: KW CLEVELAND - New
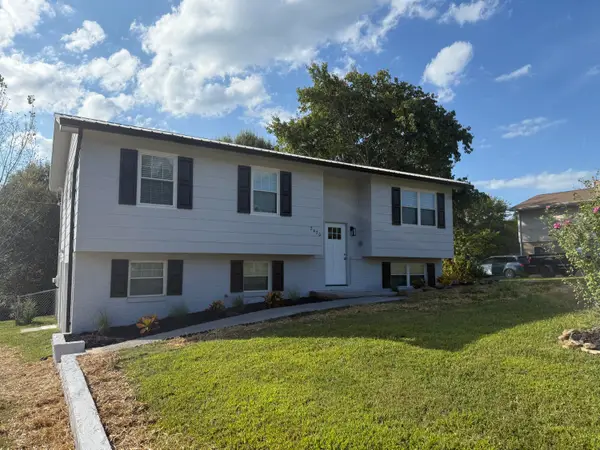 $299,900Active4 beds 2 baths1,780 sq. ft.
$299,900Active4 beds 2 baths1,780 sq. ft.2470 Twin Oaks Drive Se, Cleveland, TN 37323
MLS# 20254282Listed by: AWARD REALTY II - Open Sun, 1 to 3pmNew
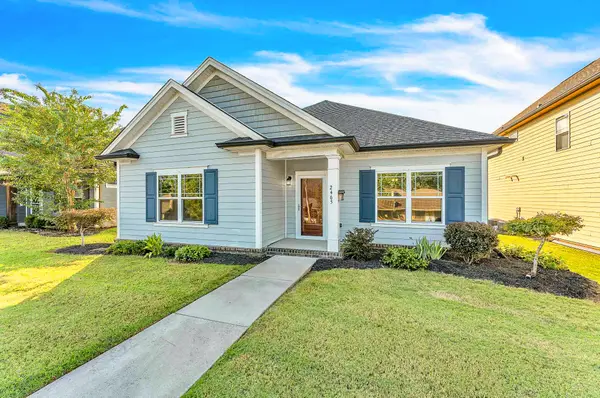 $385,000Active3 beds 2 baths1,824 sq. ft.
$385,000Active3 beds 2 baths1,824 sq. ft.2465 Inverness Drive Nw, Cleveland, TN 37312
MLS# 20254277Listed by: RICHARDSON GROUP KW CLEVELAND - New
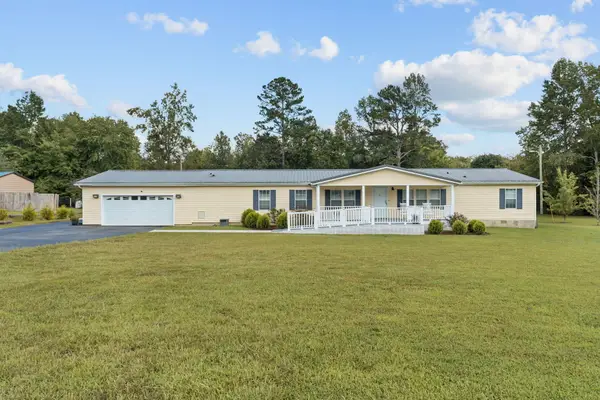 $274,900Active4 beds 2 baths2,286 sq. ft.
$274,900Active4 beds 2 baths2,286 sq. ft.139 C & C Lane Se, Cleveland, TN 37323
MLS# 1520205Listed by: K W CLEVELAND 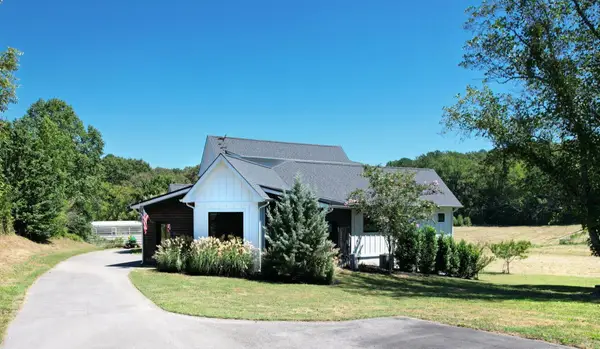 $1,400,000Active3 beds 4 baths2,915 sq. ft.
$1,400,000Active3 beds 4 baths2,915 sq. ft.5531 Blue Springs Road, Cleveland, TN 37311
MLS# 20254021Listed by: AWARD REALTY II- New
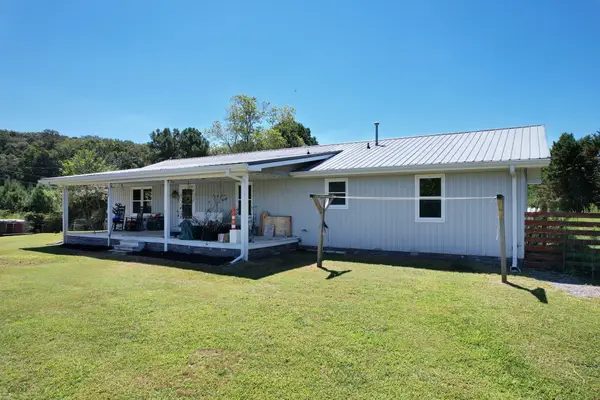 $360,000Active3 beds 2 baths2,225 sq. ft.
$360,000Active3 beds 2 baths2,225 sq. ft.5529 Blue Springs Road, Cleveland, TN 37311
MLS# 20254273Listed by: AWARD REALTY II
