204 Crystal View Drive Nw, Cleveland, TN 37312
Local realty services provided by:Better Homes and Gardens Real Estate Signature Brokers
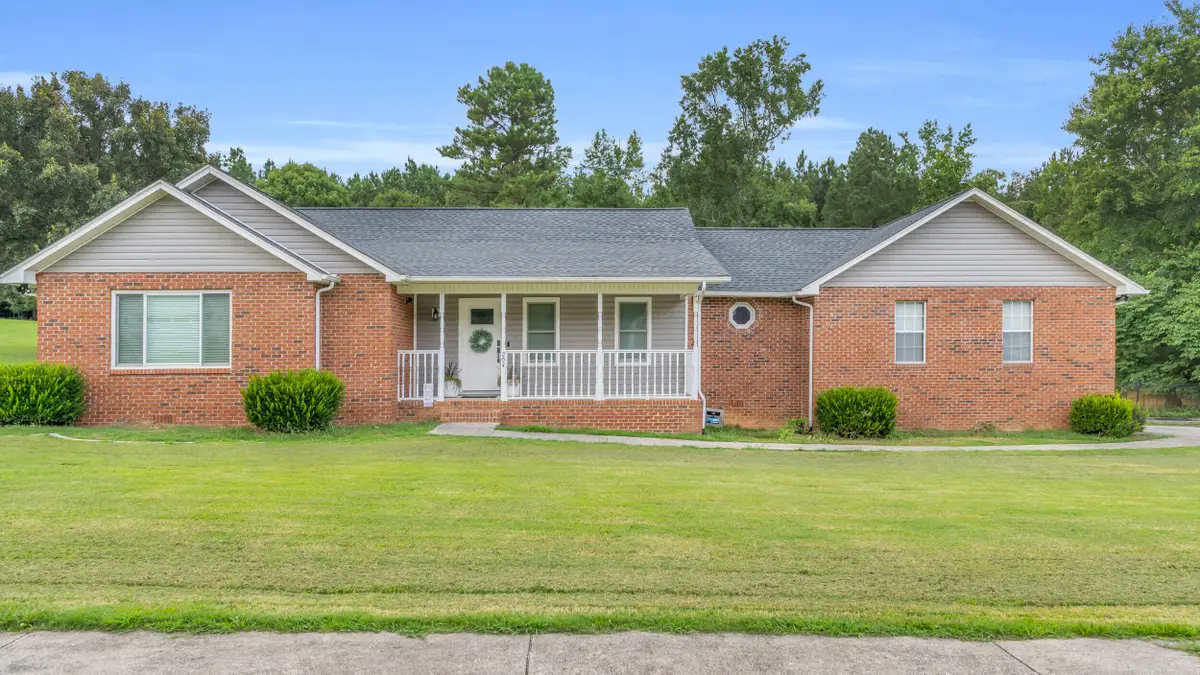

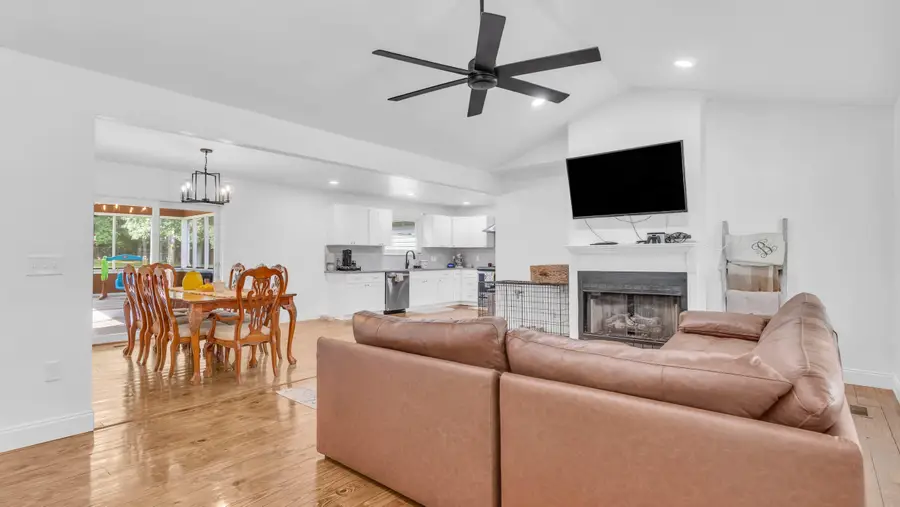
204 Crystal View Drive Nw,Cleveland, TN 37312
$429,900
- 3 Beds
- 2 Baths
- 1,478 sq. ft.
- Single family
- Active
Listed by:brittani bednarski
Office:re/max real estate professionals
MLS#:20253605
Source:TN_RCAR
Price summary
- Price:$429,900
- Price per sq. ft.:$290.87
About this home
Welcome to this beautifully remodeled home featuring 3 bedrooms and 2 full bathrooms, thoughtfully updated from top to bottom. Step into a brand-new kitchen with granite countertops, stainless steel appliances, and stylish finishes that continue throughout the home. Both bathrooms have been fully renovated, and the home boasts all new flooring, fresh paint, and modern touches throughout.
Enjoy vaulted ceilings and a cozy gas fireplace in the spacious living area—perfect for relaxing or entertaining. The large primary suite includes a luxurious tiled walk-in shower and an exceptionally spacious walk-in closet.
Additional highlights include:
Immaculate screened-in porch overlooking a large, fenced-in backyard
Separate laundry room with plenty of space
Storage shed and carport for extra convenience
This move-in ready home combines comfort, style, and functionality. Schedule your showing today!
Contact an agent
Home facts
- Year built:1995
- Listing Id #:20253605
- Added:10 day(s) ago
- Updated:August 10, 2025 at 02:12 PM
Rooms and interior
- Bedrooms:3
- Total bathrooms:2
- Full bathrooms:2
- Living area:1,478 sq. ft.
Heating and cooling
- Cooling:Ceiling Fan(s), Central Air
- Heating:Central, Electric
Structure and exterior
- Roof:Pitched, Shingle
- Year built:1995
- Building area:1,478 sq. ft.
- Lot area:0.85 Acres
Schools
- High school:Walker Valley
- Middle school:Ocoee
- Elementary school:Prospect
Utilities
- Water:Public, Water Connected
- Sewer:Septic Tank
Finances and disclosures
- Price:$429,900
- Price per sq. ft.:$290.87
New listings near 204 Crystal View Drive Nw
- New
 $350,000Active-- beds 6 baths1,862 sq. ft.
$350,000Active-- beds 6 baths1,862 sq. ft.2750 J Mack Circle Circle Sw, Cleveland, TN 37311
MLS# 20253804Listed by: BENDER REALTY  $80,000Pending3 beds 2 baths1,016 sq. ft.
$80,000Pending3 beds 2 baths1,016 sq. ft.2006 Sun Hill Road Sw, Cleveland, TN 37311
MLS# 20253803Listed by: RICHARDSON GROUP KW CLEVELAND- New
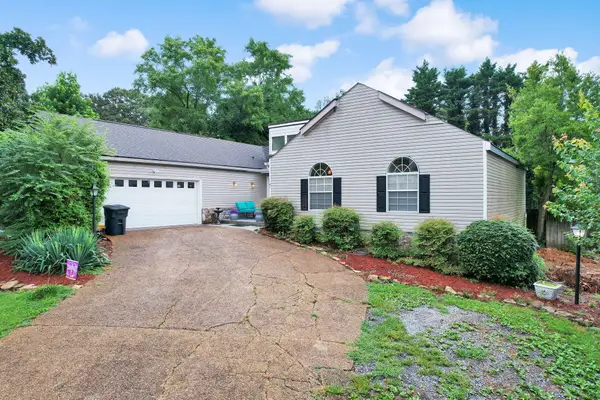 $350,000Active3 beds 3 baths1,885 sq. ft.
$350,000Active3 beds 3 baths1,885 sq. ft.1836 Foxfire Road Ne, Cleveland, TN 37323
MLS# 20253797Listed by: EXP REALTY - CLEVELAND - New
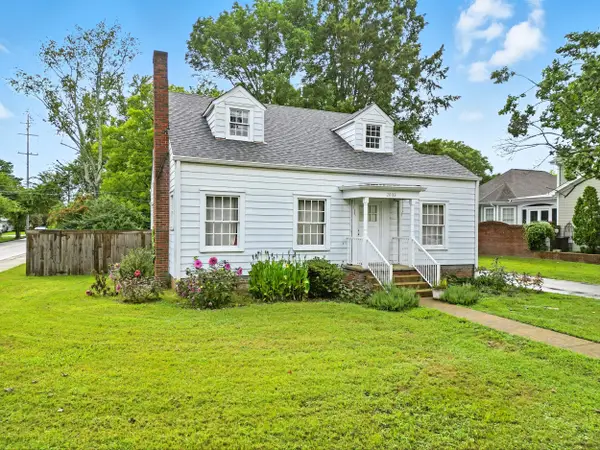 $375,000Active4 beds 2 baths2,130 sq. ft.
$375,000Active4 beds 2 baths2,130 sq. ft.2033 Jordan Avenue Nw, Cleveland, TN 37311
MLS# 20253798Listed by: KW CLEVELAND - New
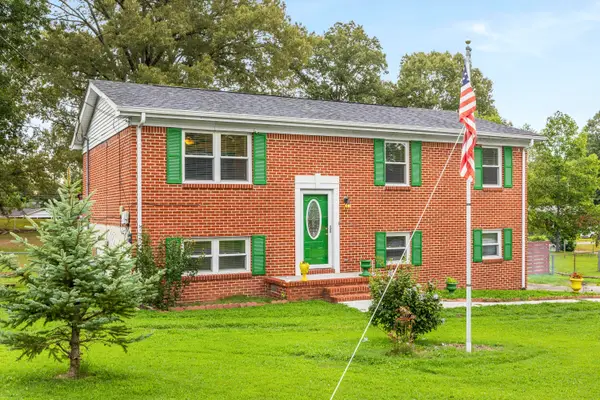 $290,000Active3 beds 2 baths1,575 sq. ft.
$290,000Active3 beds 2 baths1,575 sq. ft.1645 Dale Lane Se, Cleveland, TN 37323
MLS# 20253799Listed by: RICHARDSON GROUP KW CLEVELAND - Coming Soon
 $350,000Coming Soon3 beds 3 baths
$350,000Coming Soon3 beds 3 baths1836 Foxfire Rd, Cleveland, TN 37323
MLS# 1312053Listed by: EXP REALTY, LLC - New
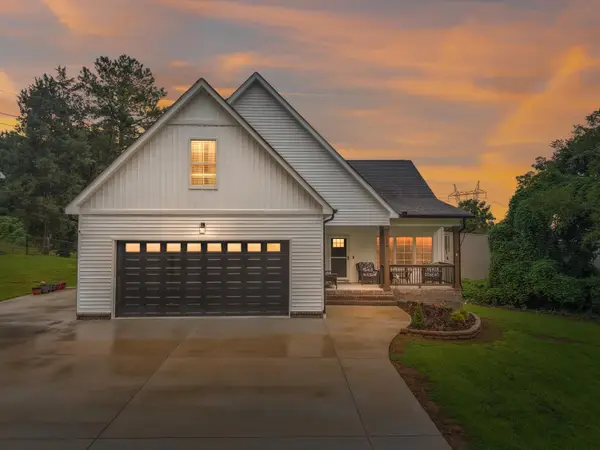 $560,000Active3 beds 4 baths2,779 sq. ft.
$560,000Active3 beds 4 baths2,779 sq. ft.120 Stonewood Drive Nw, Cleveland, TN 37311
MLS# 1518412Listed by: KELLER WILLIAMS REALTY - Open Sun, 2 to 4pmNew
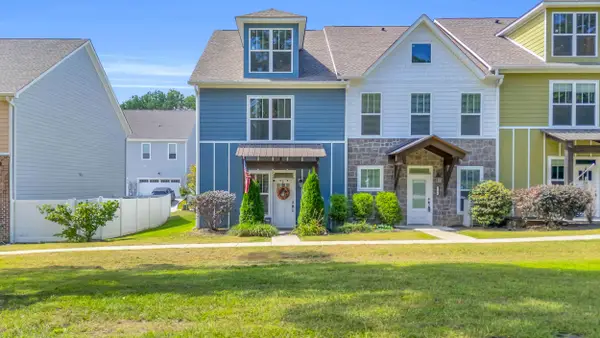 $275,000Active3 beds 3 baths1,480 sq. ft.
$275,000Active3 beds 3 baths1,480 sq. ft.1808 Young Road Se, Cleveland, TN 37323
MLS# 1518490Listed by: KELLER WILLIAMS REALTY - New
 $249,000Active3 beds 2 baths1,575 sq. ft.
$249,000Active3 beds 2 baths1,575 sq. ft.3882 Michelle Place Ne, Cleveland, TN 37323
MLS# 1518638Listed by: RE/MAX EXPERIENCE - New
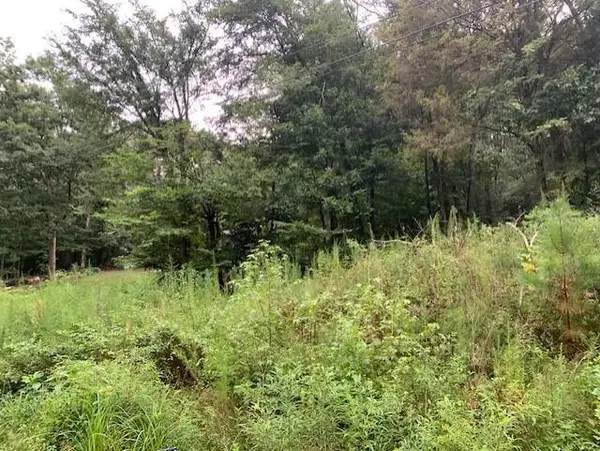 $35,000Active1.83 Acres
$35,000Active1.83 AcresLot Pt-2 NW Frontage Road, Cleveland, TN 37312
MLS# 20253795Listed by: REALTY ONE GROUP EXPERTS - CLEVELAND

