206 Surrey Lane Ne, Cleveland, TN 37312
Local realty services provided by:Better Homes and Gardens Real Estate Signature Brokers
206 Surrey Lane Ne,Cleveland, TN 37312
$330,000
- 4 Beds
- 2 Baths
- 2,000 sq. ft.
- Single family
- Active
Listed by:rhonda bullard king
Office:kw cleveland
MLS#:20254033
Source:TN_RCAR
Price summary
- Price:$330,000
- Price per sq. ft.:$165
About this home
If you've been searching for a home that truly has it all, this one could be it! It's been completely renovated from top to bottom with beautiful finishes you'll love.
Inside you'll find a brand-new kitchen with stylish cabinets, granite counters, and updated baths that feel fresh and modern. Every room shines with new light fixtures and thoughtful touches that make it move-in ready.
The finished basement is a real bonus—complete with 2 bedrooms, a full bath with laundry, a large family room that's perfect for game nights or movie marathons, and tons of storage space to keep everything organized.
Step outside and you'll see what really sets this home apart—over 2 acres to spread out and enjoy, along with your own in-ground pool ready to make every summer feel like a vacation.
Homes like this don't come along often—beautifully updated, spacious, and designed for both comfort and fun. Come see it for yourself!
Contact an agent
Home facts
- Year built:1979
- Listing ID #:20254033
- Added:13 day(s) ago
- Updated:September 10, 2025 at 03:27 PM
Rooms and interior
- Bedrooms:4
- Total bathrooms:2
- Full bathrooms:2
- Living area:2,000 sq. ft.
Heating and cooling
- Cooling:Ceiling Fan(s), Central Air
- Heating:Central, Electric
Structure and exterior
- Roof:Shingle
- Year built:1979
- Building area:2,000 sq. ft.
- Lot area:2.18 Acres
Schools
- High school:Walker Valley
- Middle school:Ocoee
- Elementary school:Charleston
Utilities
- Water:Public, Water Connected
- Sewer:Septic Tank
Finances and disclosures
- Price:$330,000
- Price per sq. ft.:$165
- Tax amount:$625
New listings near 206 Surrey Lane Ne
- New
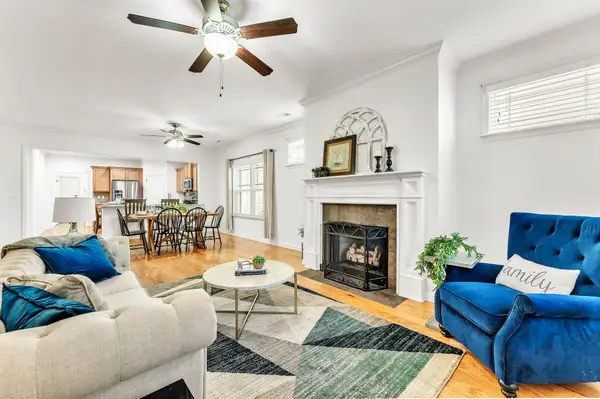 $385,000Active3 beds 2 baths1,824 sq. ft.
$385,000Active3 beds 2 baths1,824 sq. ft.2465 Inverness Drive Nw, Cleveland, TN 37312
MLS# 1520239Listed by: RICHARDSON GROUP KW CLEVELAND - New
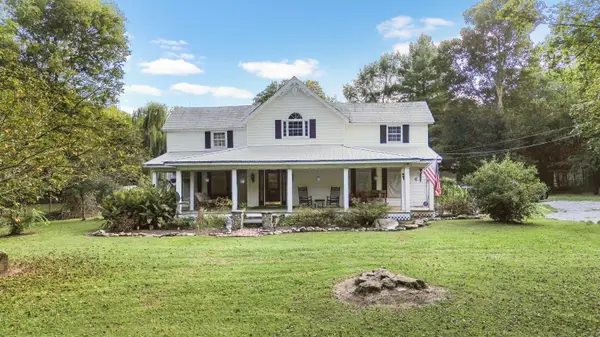 $349,900Active4 beds 3 baths3,371 sq. ft.
$349,900Active4 beds 3 baths3,371 sq. ft.3024 Bates Pike Se, Cleveland, TN 37323
MLS# 20254297Listed by: RE/MAX EXPERIENCE - New
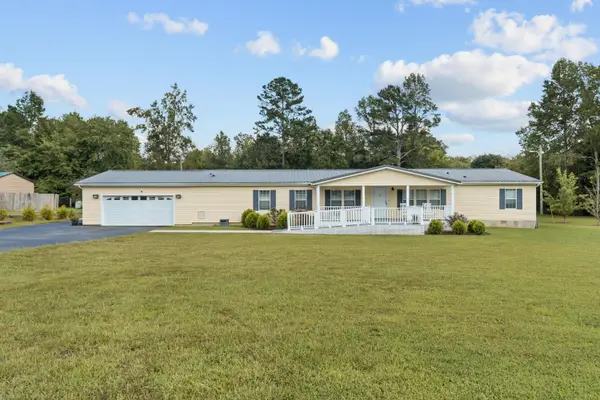 $274,900Active4 beds 2 baths2,286 sq. ft.
$274,900Active4 beds 2 baths2,286 sq. ft.139 C & C Lane Se, Cleveland, TN 37323
MLS# 20254296Listed by: KW CLEVELAND - New
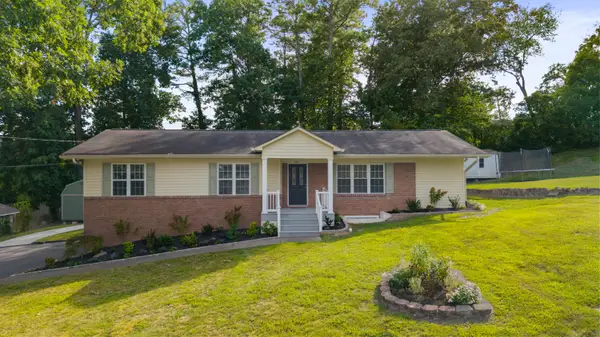 $369,900Active4 beds 3 baths2,434 sq. ft.
$369,900Active4 beds 3 baths2,434 sq. ft.1107 Melrose Drive Nw, Cleveland, TN 37311
MLS# 20254288Listed by: CRYE-LEIKE REALTORS - CLEVELAND - New
 $334,900Active3 beds 2 baths1,726 sq. ft.
$334,900Active3 beds 2 baths1,726 sq. ft.3618 Steeple Chase Lane Ne, Cleveland, TN 37323
MLS# 2988806Listed by: UNITED REAL ESTATE EXPERTS - New
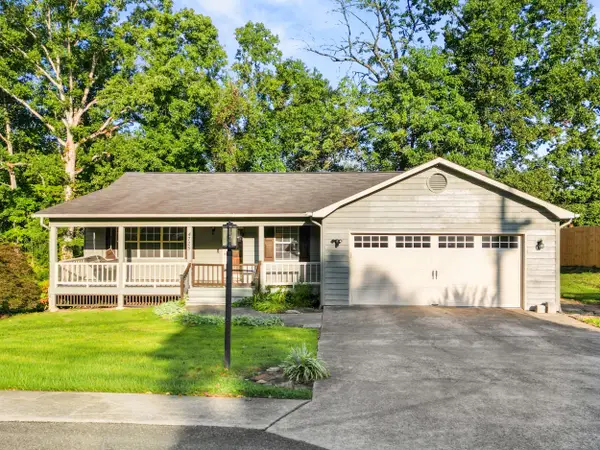 $275,000Active3 beds 2 baths1,317 sq. ft.
$275,000Active3 beds 2 baths1,317 sq. ft.4725 Cree Lane Nw, Cleveland, TN 37312
MLS# 20254287Listed by: KW CLEVELAND - New
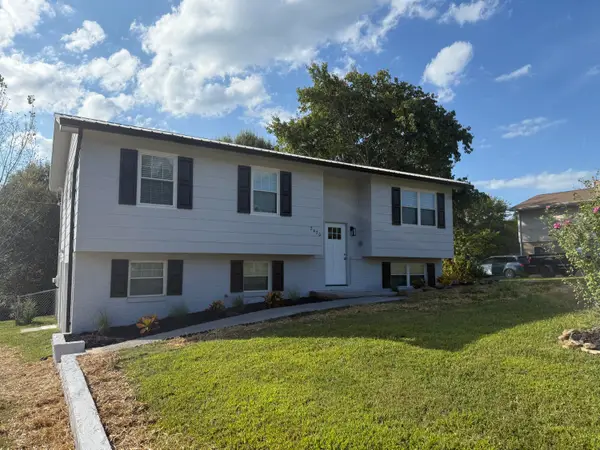 $299,900Active4 beds 2 baths1,780 sq. ft.
$299,900Active4 beds 2 baths1,780 sq. ft.2470 Twin Oaks Drive Se, Cleveland, TN 37323
MLS# 20254282Listed by: AWARD REALTY II - New
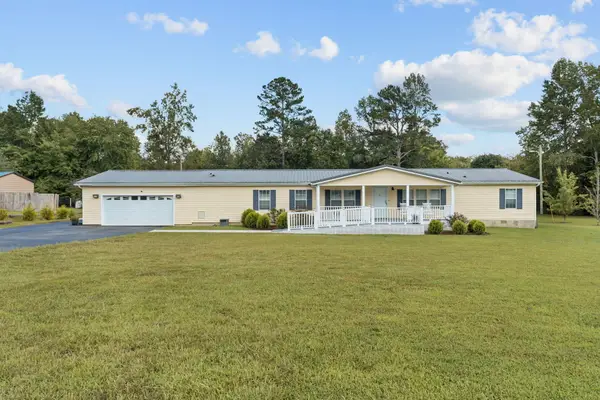 $274,900Active4 beds 2 baths2,286 sq. ft.
$274,900Active4 beds 2 baths2,286 sq. ft.139 C & C Lane Se, Cleveland, TN 37323
MLS# 1520205Listed by: K W CLEVELAND 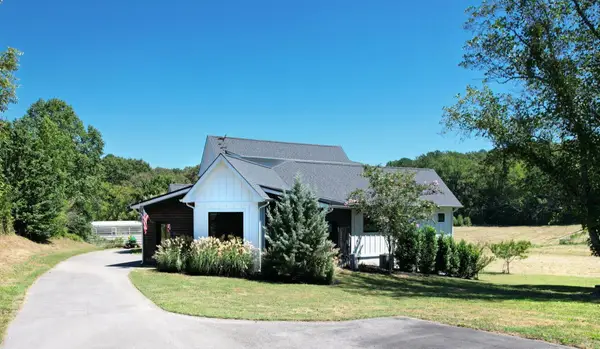 $1,400,000Active3 beds 4 baths2,915 sq. ft.
$1,400,000Active3 beds 4 baths2,915 sq. ft.5531 Blue Springs Road, Cleveland, TN 37311
MLS# 20254021Listed by: AWARD REALTY II- New
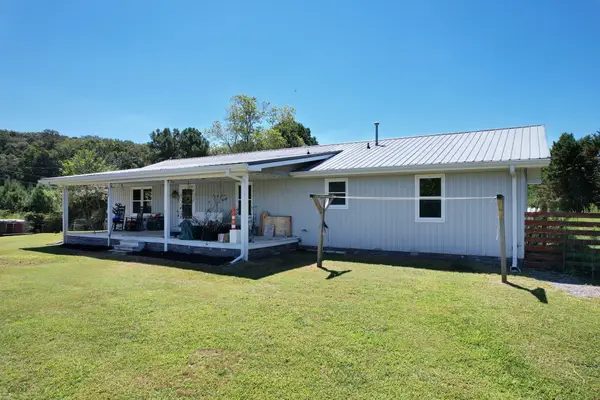 $360,000Active3 beds 2 baths2,225 sq. ft.
$360,000Active3 beds 2 baths2,225 sq. ft.5529 Blue Springs Road, Cleveland, TN 37311
MLS# 20254273Listed by: AWARD REALTY II
