220 Timber Top Crossing Se, Cleveland, TN 37323
Local realty services provided by:Better Homes and Gardens Real Estate Jackson Realty
220 Timber Top Crossing Se,Cleveland, TN 37323
$475,000
- 3 Beds
- 2 Baths
- 1,902 sq. ft.
- Single family
- Active
Listed by: danah stewart
Office: crye-leike, realtors
MLS#:1524472
Source:TN_CAR
Price summary
- Price:$475,000
- Price per sq. ft.:$249.74
About this home
Welcome to your private sanctuary, where breathtaking mountain vistas greet you from both the glass sunroom & parallel deck. This beautifully crafted 3-bedroom, 2-bath home combines elegance, comfort, and potential — all wrapped in a tranquil, natural setting. Step inside to an open floor plan that features rich hardwood floors, granite countertops, and stainless-steel appliances — creating a warm, contemporary feel throughout the main living areas. The large master suite is a true retreat, boasting a generous walk-in closet and a luxurious en-suite bathroom with a shower and double sinks. Downstairs, the full, partially finished walk-out basement provides flexible space for expansion — ideal for an extra living area, guest suite, or whatever your imagination desires. Practical features abound: a mini-split system for efficient climate control in basement. On main level a 12 × 15 enclosed porch with circulation fan that ensures year-round comfort. The insulated and sheet rocked garage is not just functional but future-ready, with built-in electric car charging. Sustainability meets convenience with a rainwater retrieval system that stays with the home. And when you're relaxing outside, the gentle mountain breeze and panoramic views make every moment feel like a getaway. This home is truly a rare find — combining thoughtful design, modern amenities, and a lifestyle that embraces nature. Don't miss your chance to experience it for yourself — schedule your showing today!
Contact an agent
Home facts
- Year built:2019
- Listing ID #:1524472
- Added:46 day(s) ago
- Updated:January 10, 2026 at 03:44 PM
Rooms and interior
- Bedrooms:3
- Total bathrooms:2
- Full bathrooms:2
- Living area:1,902 sq. ft.
Heating and cooling
- Cooling:Central Air, Electric
- Heating:Central, Electric, Heating
Structure and exterior
- Roof:Shingle
- Year built:2019
- Building area:1,902 sq. ft.
Utilities
- Water:Public, Water Available
- Sewer:Septic Tank
Finances and disclosures
- Price:$475,000
- Price per sq. ft.:$249.74
- Tax amount:$1,546
New listings near 220 Timber Top Crossing Se
- New
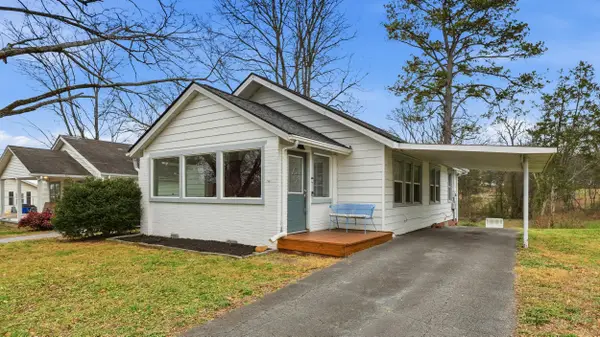 $219,900Active2 beds 2 baths1,204 sq. ft.
$219,900Active2 beds 2 baths1,204 sq. ft.413 Crest Drive Sw, Cleveland, TN 37311
MLS# 1526352Listed by: RE/MAX R. E. PROFESSIONALS - New
 $249,900Active2 beds 1 baths1,236 sq. ft.
$249,900Active2 beds 1 baths1,236 sq. ft.1809 Elrod Street Se, Cleveland, TN 37311
MLS# 20260152Listed by: CENTURY 21 1ST CHOICE REALTORS - New
 $89,000Active0.43 Acres
$89,000Active0.43 Acres0 Inman Street E, Cleveland, TN 37311
MLS# 20260148Listed by: COLDWELL BANKER KINARD REALTY - New
 $355,000Active3 beds 2 baths2,146 sq. ft.
$355,000Active3 beds 2 baths2,146 sq. ft.498 Georgetown Road Nw, Cleveland, TN 37311
MLS# 20260144Listed by: BENDER REALTY - New
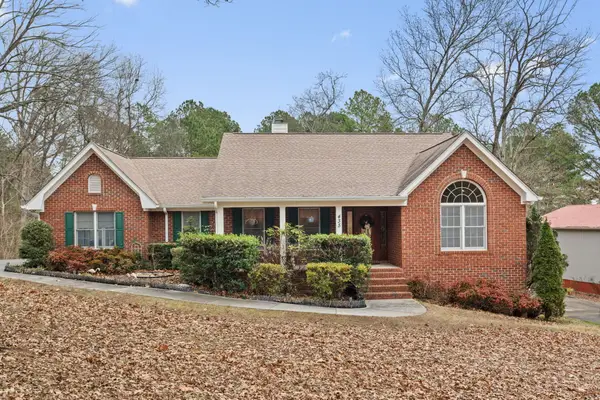 $845,000Active3 beds 3 baths4,763 sq. ft.
$845,000Active3 beds 3 baths4,763 sq. ft.435 Live Oak Trail Ne, Cleveland, TN 37323
MLS# 1526324Listed by: RE/MAX EXPERIENCE - New
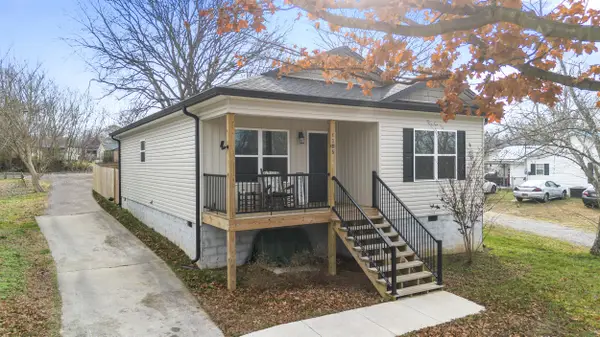 $250,000Active3 beds 2 baths1,240 sq. ft.
$250,000Active3 beds 2 baths1,240 sq. ft.1385 Wilson Avenue Se, Cleveland, TN 37311
MLS# 1526297Listed by: BENDER REALTY - New
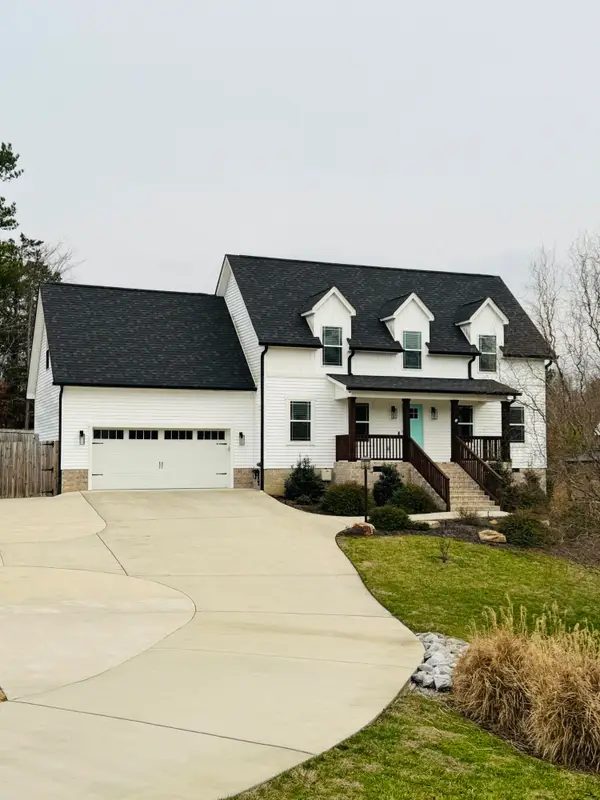 $445,000Active4 beds 3 baths2,080 sq. ft.
$445,000Active4 beds 3 baths2,080 sq. ft.1324 Blake Stone Drive Nw, Cleveland, TN 37312
MLS# 20260130Listed by: KW CLEVELAND - New
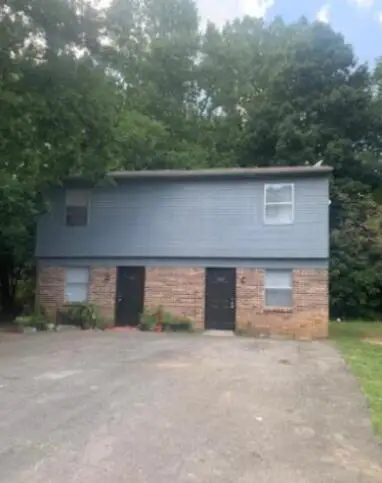 $259,000Active-- beds -- baths1,760 sq. ft.
$259,000Active-- beds -- baths1,760 sq. ft.4801/4803 Frontage Road, Cleveland, TN 37312
MLS# 1526292Listed by: EXIT PROVISION REALTY - New
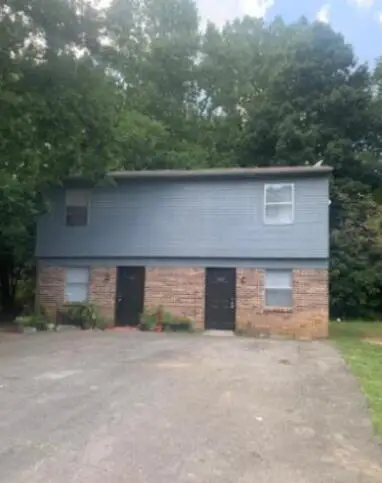 $259,000Active4 beds 4 baths1,760 sq. ft.
$259,000Active4 beds 4 baths1,760 sq. ft.4801/4803 Frontage Road Nw, Cleveland, TN 37312
MLS# 20260125Listed by: EXIT PROVISION REALTY - New
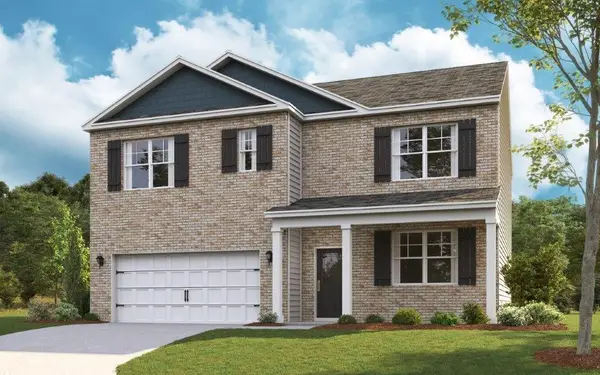 $377,240Active5 beds 3 baths2,511 sq. ft.
$377,240Active5 beds 3 baths2,511 sq. ft.4330 Scenic Meadows Drive Ne, Cleveland, TN 37323
MLS# 1526226Listed by: DHI INC
