2410 Inverness Drive Nw, Cleveland, TN 37312
Local realty services provided by:Better Homes and Gardens Real Estate Signature Brokers
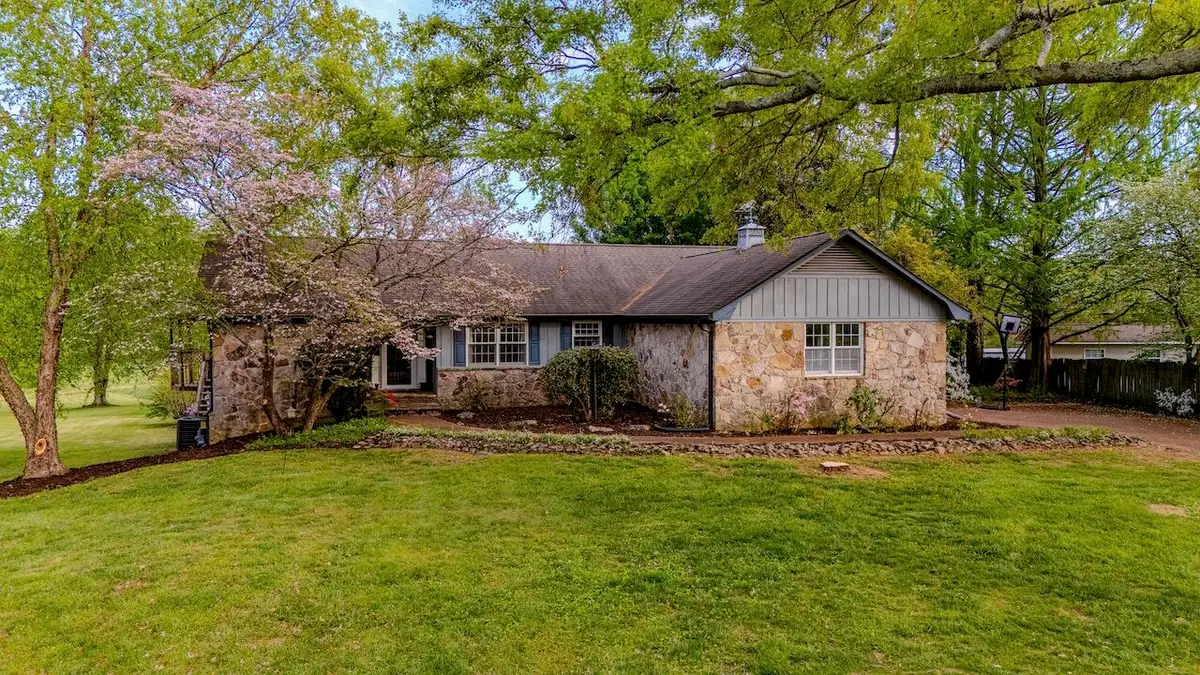
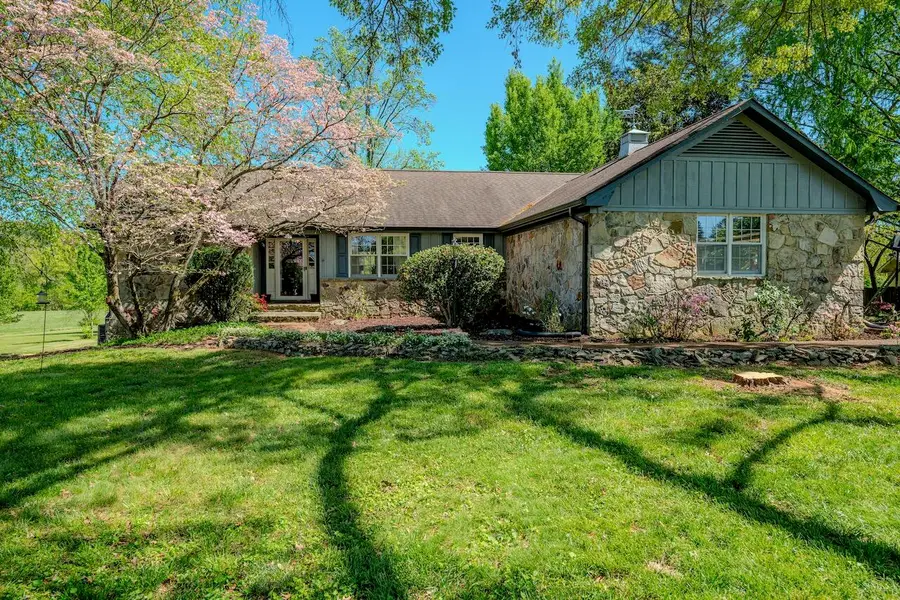
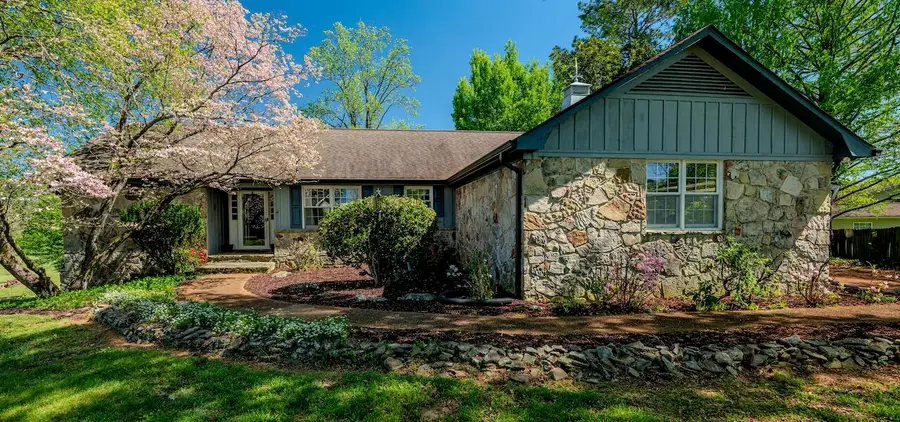
2410 Inverness Drive Nw,Cleveland, TN 37312
$459,900
- 3 Beds
- 3 Baths
- 3,689 sq. ft.
- Single family
- Active
Listed by:adam hammond
Office:bender realty
MLS#:1511985
Source:TN_CAR
Price summary
- Price:$459,900
- Price per sq. ft.:$124.67
About this home
A gardener's paradise! This stone and wood siding home within walking distance of the Cleveland Greenway has a beautifully landscaped yard with mature trees-a huge ginko, Japanese maples, and hemlocks--and an abundance of flowering shrubs—knockout roses, azaleas, Chinese wisteria, and rhododendron just to name a few. The landscaping has been meticulously planned for different seasons. There is a two-tiered koi pond that completes the serene back yard. It just needs a little love (and maybe a new pump). You cannot appreciate the beauty of this property without an in person visit.
Inside you'll find attractive hardwood floors throughout the main level of the home. The comfortable family room at its center features a gas fireplace with stone surround, flanked by windows and glass doors that provide a view of the beautiful backyard as well as access to the large back deck. The primary bedroom is a sanctuary also graced by a wall of windows and private access to the deck, as well as a walk-in closet and ensuite bath with a tiled tub/shower. Two additional bedrooms and a guest bathroom round out the first floor. A separate formal dining room is located adjacent to the kitchen-where you'll enjoy ample cabinets, stainless appliances and a trash compactor. Nearby you'll find the laundry closet and access to the two-car garage.
The basement has been finished to provide so much additional living space. A large downstairs family room features a second gas fireplace. Two large bonus rooms have new LVP flooring. There is also additional storage and workshop space, a jetted hot tub, and a large bathroom with a tiled walk-in shower. As a bonus, one of the large rooms downstairs has a sliding wall, fully framed and finished that allows you a much larger open space for gatherings or closed off for a large, hidden room.
Inside and out, this house is warm and inviting, beautiful and comfortable—--a wonderful place to call home.
Contact an agent
Home facts
- Year built:1976
- Listing Id #:1511985
- Added:106 day(s) ago
- Updated:August 11, 2025 at 04:52 PM
Rooms and interior
- Bedrooms:3
- Total bathrooms:3
- Full bathrooms:3
- Living area:3,689 sq. ft.
Heating and cooling
- Cooling:Central Air, Electric
- Heating:Central, Electric, Heating
Structure and exterior
- Roof:Asphalt, Shingle
- Year built:1976
- Building area:3,689 sq. ft.
- Lot area:0.6 Acres
Utilities
- Water:Public, Water Connected
- Sewer:Public Sewer, Sewer Connected
Finances and disclosures
- Price:$459,900
- Price per sq. ft.:$124.67
- Tax amount:$1,980
New listings near 2410 Inverness Drive Nw
- New
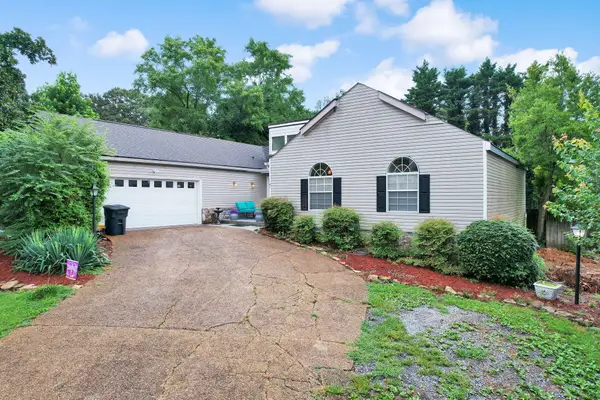 $350,000Active3 beds 3 baths1,885 sq. ft.
$350,000Active3 beds 3 baths1,885 sq. ft.1836 Foxfire Road Ne, Cleveland, TN 37323
MLS# 20253797Listed by: EXP REALTY - CLEVELAND - New
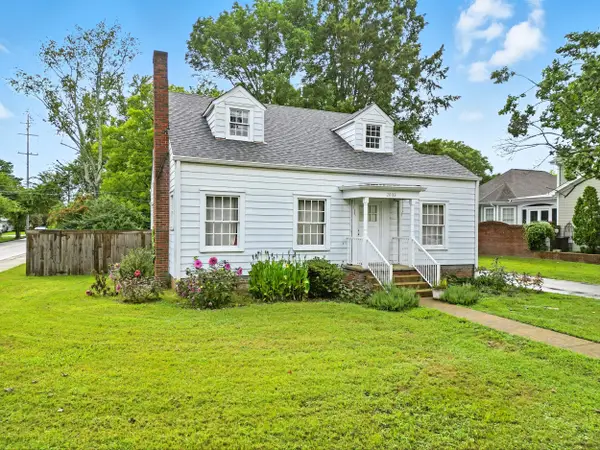 $375,000Active4 beds 2 baths2,130 sq. ft.
$375,000Active4 beds 2 baths2,130 sq. ft.2033 Jordan Avenue Nw, Cleveland, TN 37311
MLS# 20253798Listed by: KW CLEVELAND - New
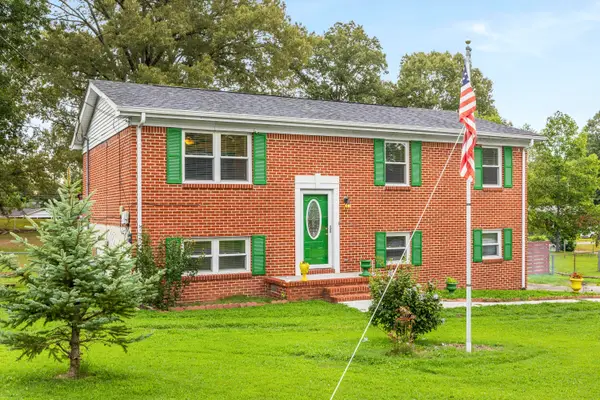 $290,000Active3 beds 2 baths1,575 sq. ft.
$290,000Active3 beds 2 baths1,575 sq. ft.1645 Dale Lane Se, Cleveland, TN 37323
MLS# 20253799Listed by: RICHARDSON GROUP KW CLEVELAND - Coming Soon
 $350,000Coming Soon3 beds 3 baths
$350,000Coming Soon3 beds 3 baths1836 Foxfire Rd, Cleveland, TN 37323
MLS# 1312053Listed by: EXP REALTY, LLC - New
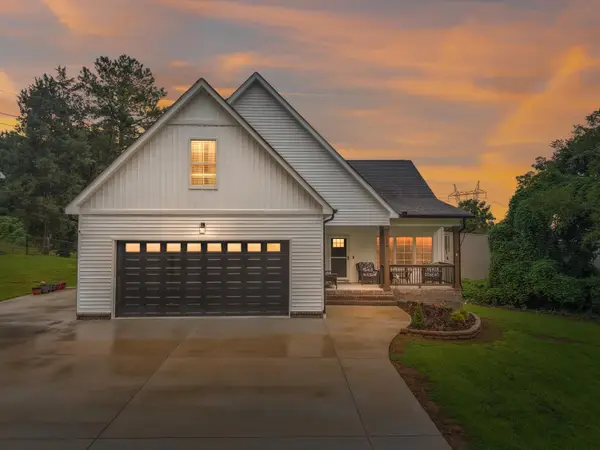 $560,000Active3 beds 4 baths2,779 sq. ft.
$560,000Active3 beds 4 baths2,779 sq. ft.120 Stonewood Drive Nw, Cleveland, TN 37311
MLS# 1518412Listed by: KELLER WILLIAMS REALTY - Open Sun, 2 to 4pmNew
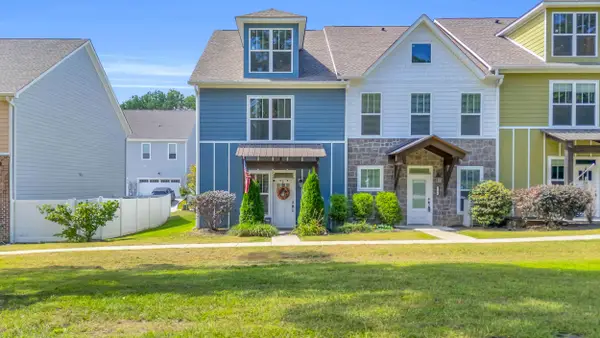 $275,000Active3 beds 3 baths1,480 sq. ft.
$275,000Active3 beds 3 baths1,480 sq. ft.1808 Young Road Se, Cleveland, TN 37323
MLS# 1518490Listed by: KELLER WILLIAMS REALTY - New
 $249,000Active3 beds 2 baths1,575 sq. ft.
$249,000Active3 beds 2 baths1,575 sq. ft.3882 Michelle Place Ne, Cleveland, TN 37323
MLS# 1518638Listed by: RE/MAX EXPERIENCE - New
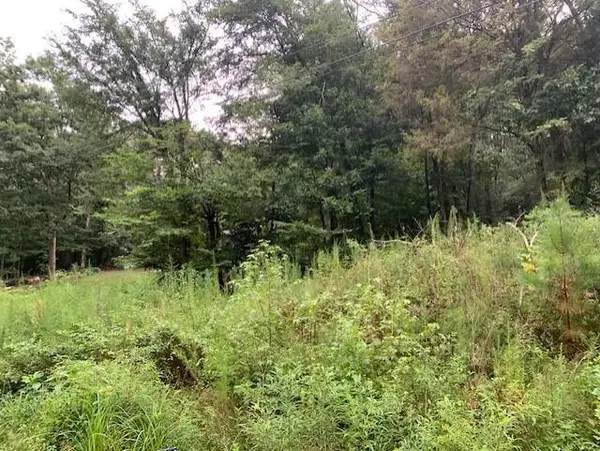 $35,000Active1.83 Acres
$35,000Active1.83 AcresLot Pt-2 NW Frontage Road, Cleveland, TN 37312
MLS# 20253795Listed by: REALTY ONE GROUP EXPERTS - CLEVELAND - New
 $390,000Active3 beds 3 baths1,776 sq. ft.
$390,000Active3 beds 3 baths1,776 sq. ft.3557 Brandon Lane, Cleveland, TN 37323
MLS# 20253794Listed by: REALTY ONE GROUP EXPERTS - CLEVELAND - New
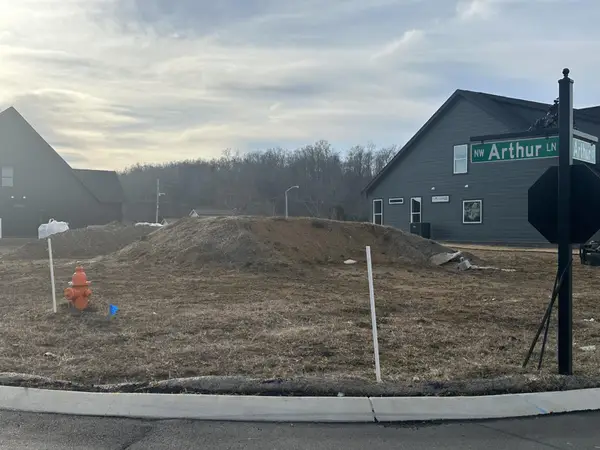 $85,000Active0.18 Acres
$85,000Active0.18 Acres30 Arthur Lane Nw, Cleveland, TN 37312
MLS# 2782360Listed by: KELLER WILLIAMS CLEVELAND

