244 Pebble Ridge Drive Drive Se, Cleveland, TN 37323
Local realty services provided by:Better Homes and Gardens Real Estate Signature Brokers
244 Pebble Ridge Drive Drive Se,Cleveland, TN 37323
$399,000
- 4 Beds
- 3 Baths
- 1,918 sq. ft.
- Single family
- Active
Listed by: vickie vernon
Office: century 21 1st choice realtors
MLS#:20252737
Source:TN_RCAR
Price summary
- Price:$399,000
- Price per sq. ft.:$208.03
About this home
Welcome to this wonderful 4 bedroom, 2.5-bath home located on large corner lot.. You'll also find an office/craft room, perfect for work or hobbies. The primary bedroom is conveniently located on the main level and boasts a walk-in closet along with a beautifully tiled tub and shower. Step outside to the fully fenced backyard, complete with a cozy firepit, ideal for gatherings and relaxation. Positioned on a large corner lot, this property offers a huge side yard, providing plenty of space for entertainment, yard games, and memorable outdoor events. With appliances and HVAC less than 5 years old, this home is truly move-in ready. Located in 100% financing area with qualified buyer! Don't miss this incredible opportunity—schedule your private tour today!
Contact an agent
Home facts
- Year built:2010
- Listing ID #:20252737
- Added:195 day(s) ago
- Updated:December 30, 2025 at 11:12 AM
Rooms and interior
- Bedrooms:4
- Total bathrooms:3
- Full bathrooms:2
- Half bathrooms:1
- Living area:1,918 sq. ft.
Heating and cooling
- Cooling:Central Air
- Heating:Central
Structure and exterior
- Roof:Shingle
- Year built:2010
- Building area:1,918 sq. ft.
- Lot area:0.6 Acres
Schools
- High school:Bradley Central
- Middle school:Lake Forest
- Elementary school:Taylor
Utilities
- Water:Public, Water Connected
- Sewer:Septic Tank
Finances and disclosures
- Price:$399,000
- Price per sq. ft.:$208.03
New listings near 244 Pebble Ridge Drive Drive Se
- New
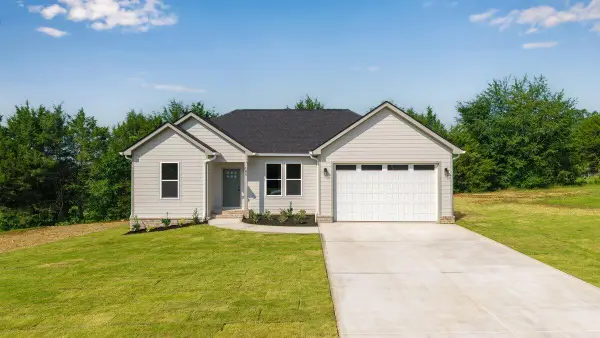 $349,900Active3 beds 2 baths1,321 sq. ft.
$349,900Active3 beds 2 baths1,321 sq. ft.377 Kile Lane Sw, Cleveland, TN 37311
MLS# 20255899Listed by: KW CLEVELAND - New
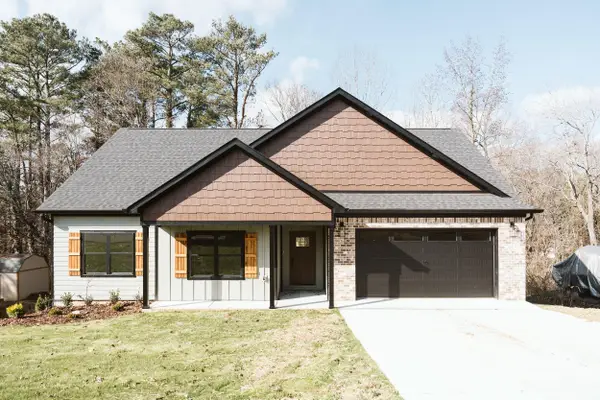 $439,900Active3 beds 3 baths1,768 sq. ft.
$439,900Active3 beds 3 baths1,768 sq. ft.2835 Vista Drive Nw, Cleveland, TN 37312
MLS# 1525723Listed by: REALTY ONE GROUP EXPERTS - New
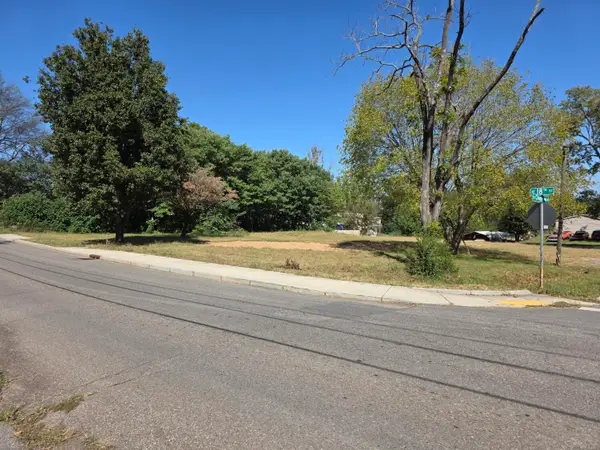 $60,000Active0.12 Acres
$60,000Active0.12 Acres507-1 18th Street Se, Cleveland, TN 37311
MLS# 20255888Listed by: CRYE-LEIKE REALTORS - CLEVELAND - New
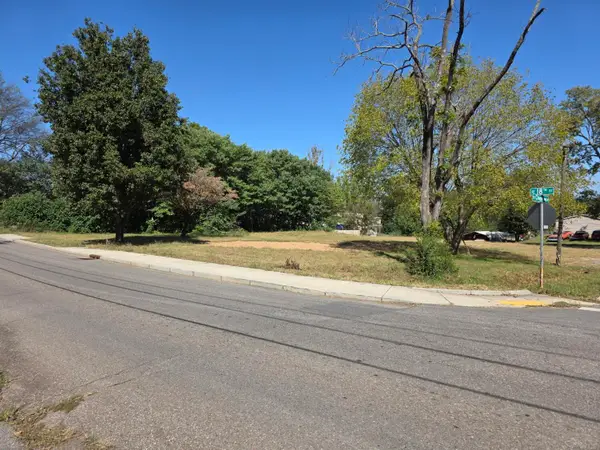 $60,000Active0.12 Acres
$60,000Active0.12 Acres507-2 18th Street Se, Cleveland, TN 37311
MLS# 20255889Listed by: CRYE-LEIKE REALTORS - CLEVELAND - New
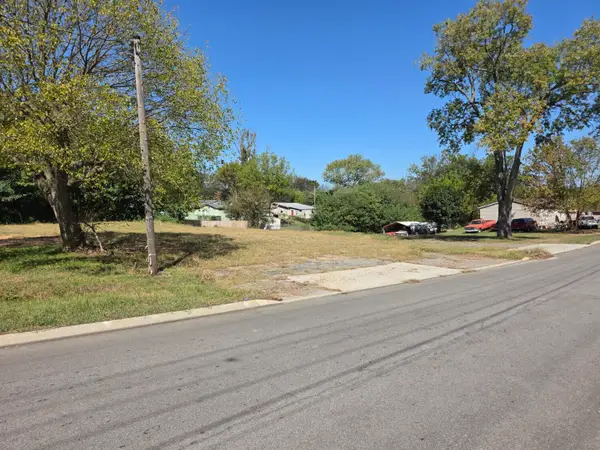 $60,000Active0.18 Acres
$60,000Active0.18 Acres1696 Chippewa Avenue Se, Cleveland, TN 37311
MLS# 20255890Listed by: CRYE-LEIKE REALTORS - CLEVELAND - New
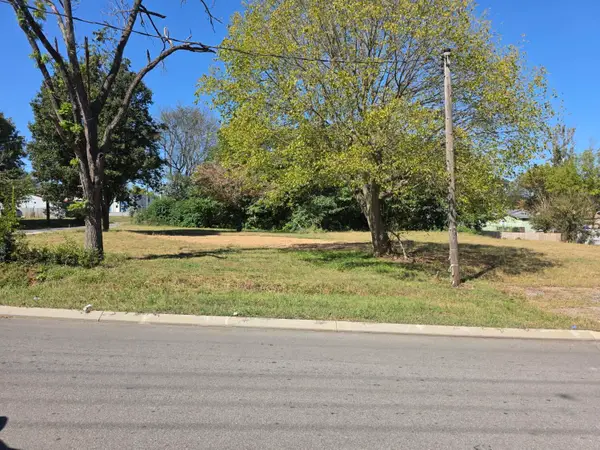 $60,000Active0.15 Acres
$60,000Active0.15 Acres1690 Chippewa Avenue Se, Cleveland, TN 37311
MLS# 20255892Listed by: CRYE-LEIKE REALTORS - CLEVELAND - New
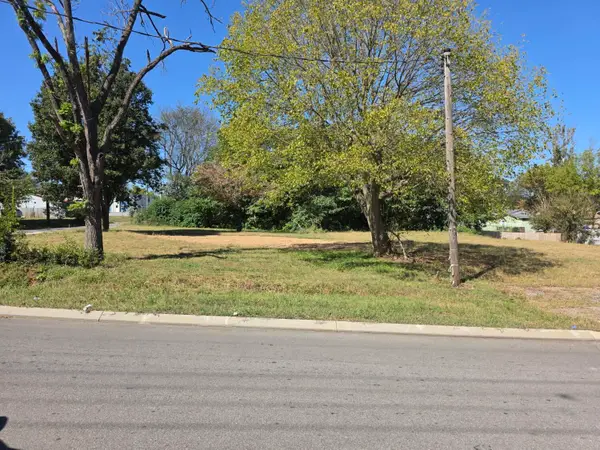 $60,000Active0.15 Acres
$60,000Active0.15 Acres1680 Chippewa Avenue Se, Cleveland, TN 37311
MLS# 20255893Listed by: CRYE-LEIKE REALTORS - CLEVELAND - New
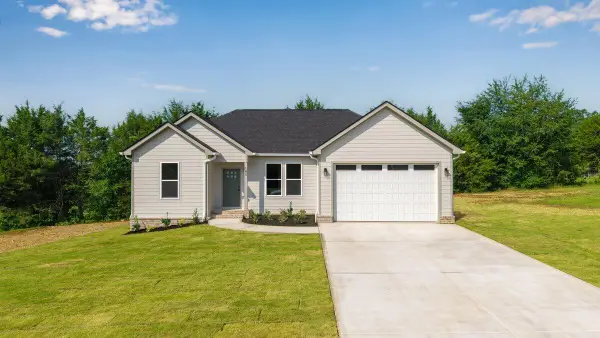 $349,900Active3 beds 2 baths1,321 sq. ft.
$349,900Active3 beds 2 baths1,321 sq. ft.381 Kile Lane Sw, Cleveland, TN 37311
MLS# 20255898Listed by: KW CLEVELAND - New
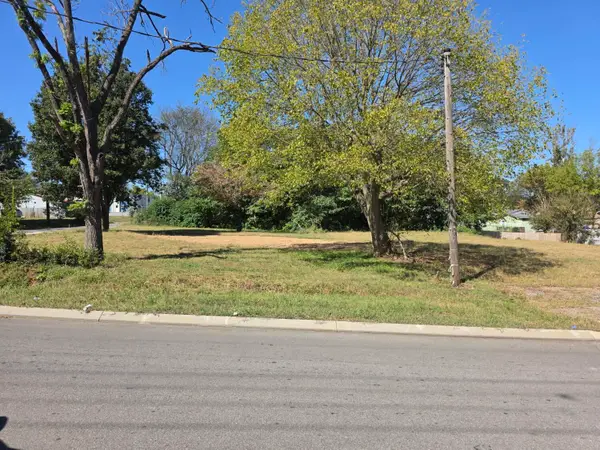 $60,000Active0.12 Acres
$60,000Active0.12 Acres1696-27 Chippewah Avenue Se, Cleveland, TN 37311
MLS# 1525714Listed by: CRYE-LEIKE, REALTORS - New
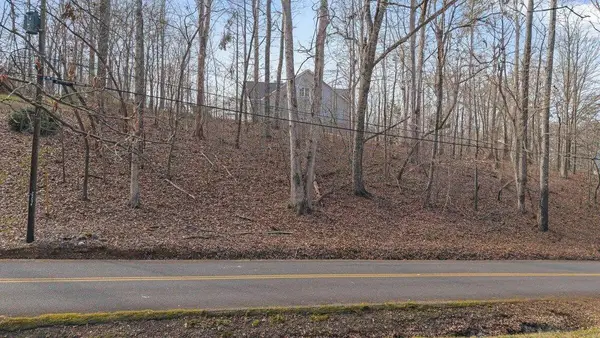 $45,000Active0.32 Acres
$45,000Active0.32 AcresLot 6 Hillview Drive Ne, Cleveland, TN 37323
MLS# 1525706Listed by: K W CLEVELAND
